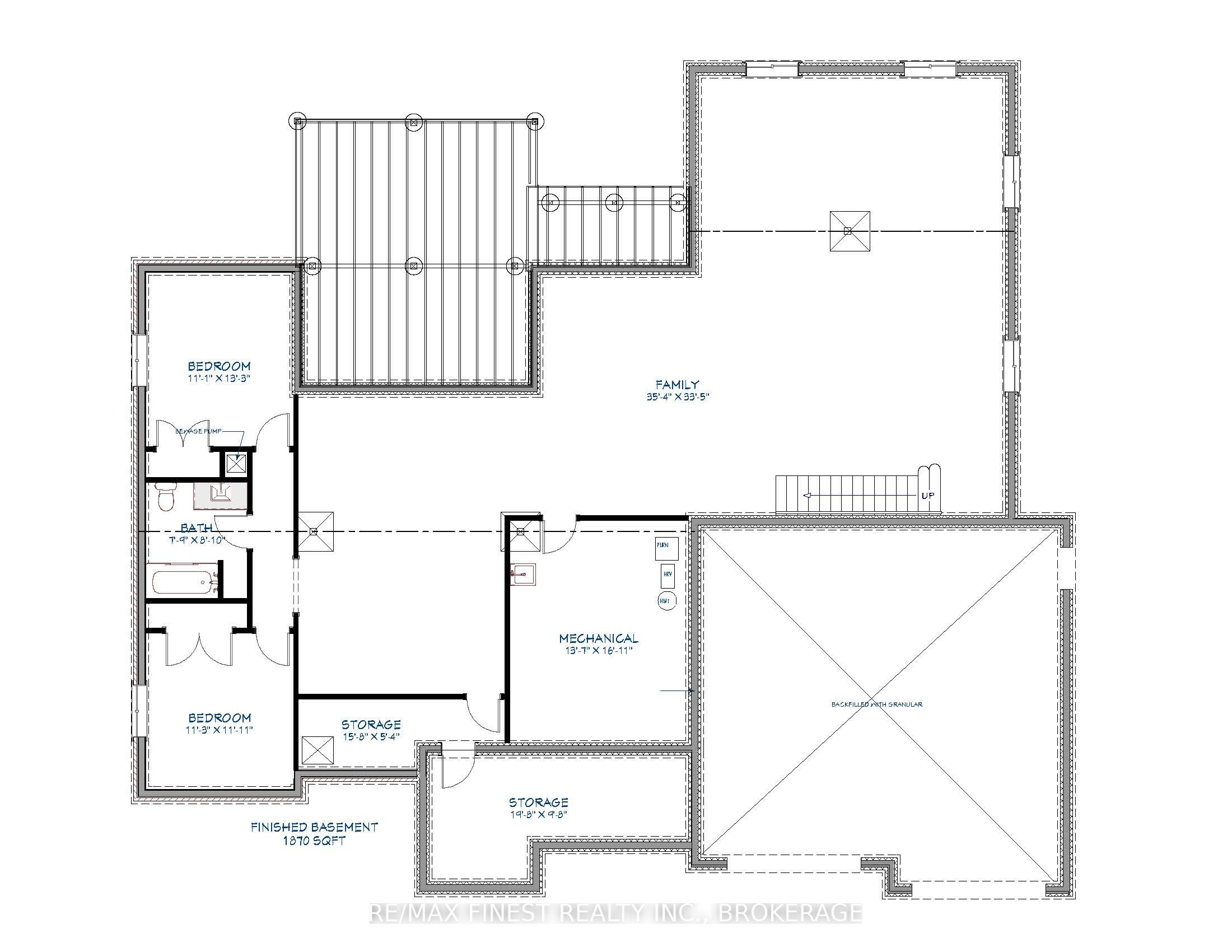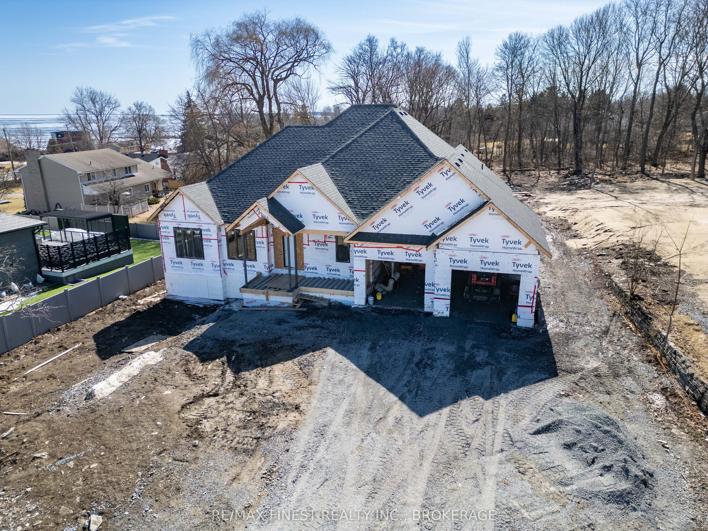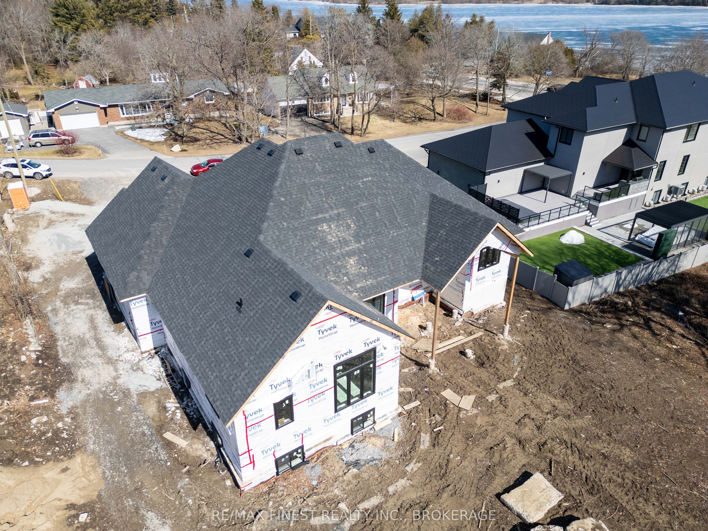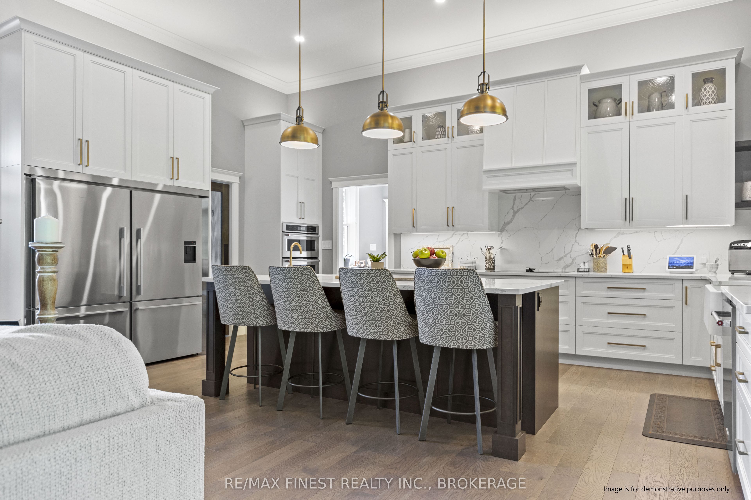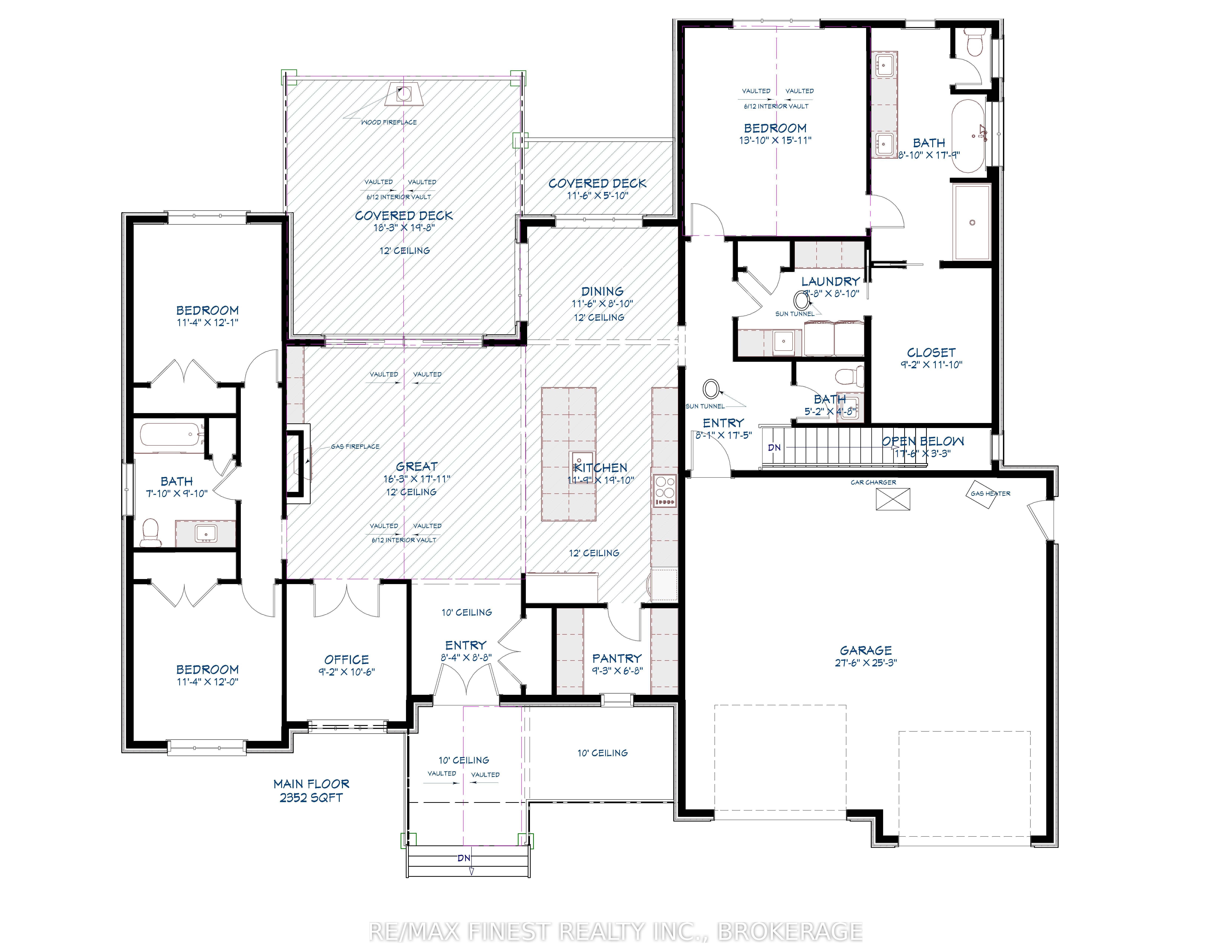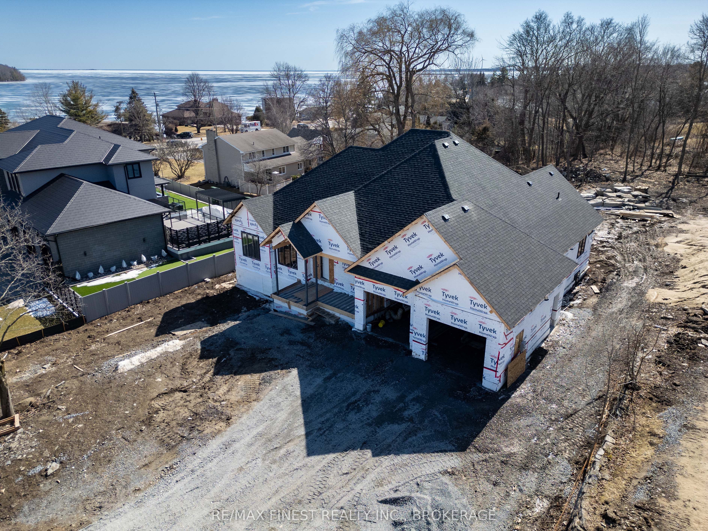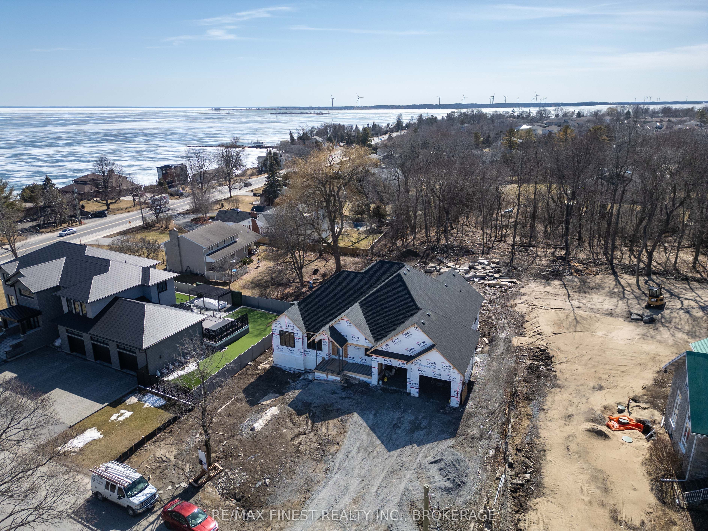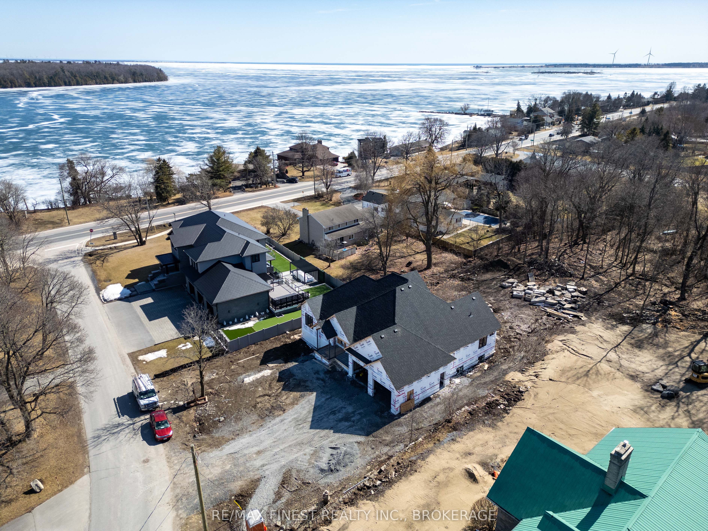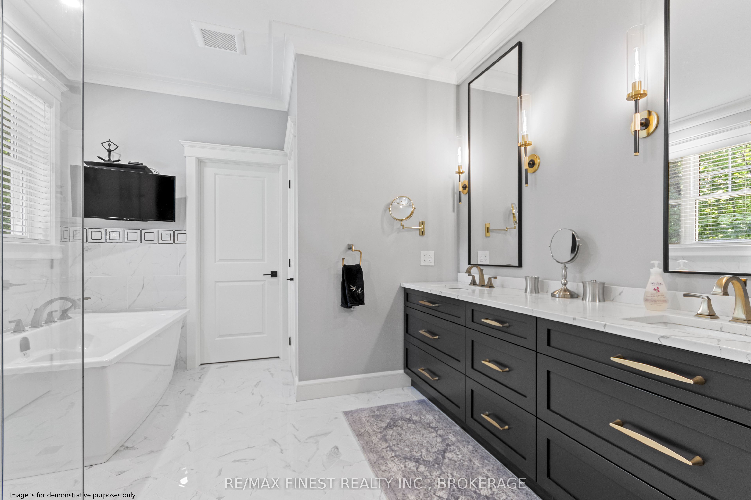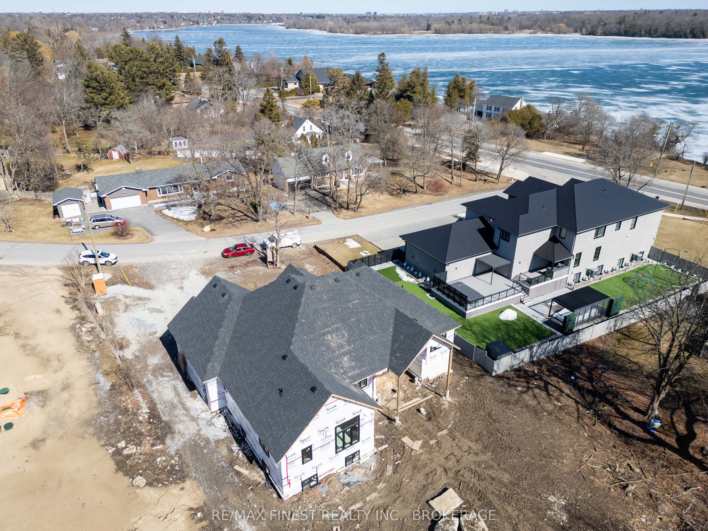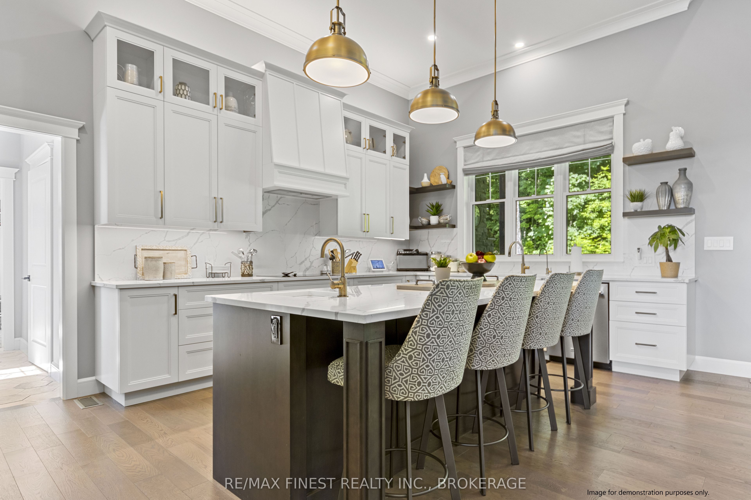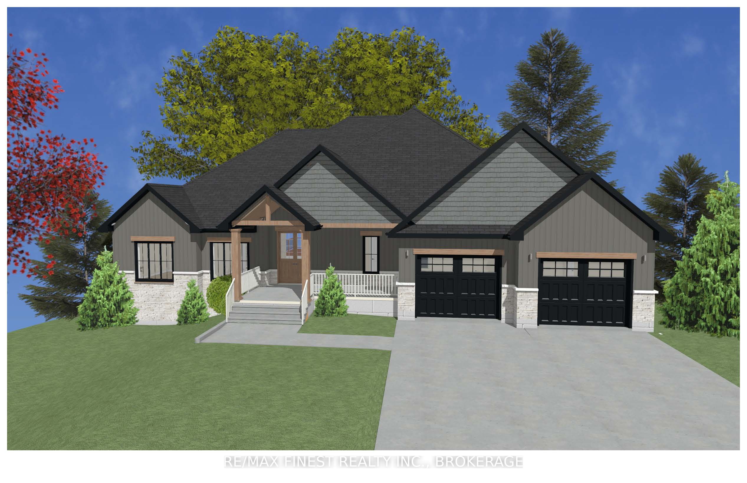
$2,250,000
Est. Payment
$8,593/mo*
*Based on 20% down, 4% interest, 30-year term
Listed by RE/MAX FINEST REALTY INC., BROKERAGE
Detached•MLS #X12034170•New
Price comparison with similar homes in Kingston
Compared to 23 similar homes
85.8% Higher↑
Market Avg. of (23 similar homes)
$1,210,667
Note * Price comparison is based on the similar properties listed in the area and may not be accurate. Consult licences real estate agent for accurate comparison
Room Details
| Room | Features | Level |
|---|---|---|
Kitchen 3.58 × 6.052 m | Main | |
Dining Room 3.51 × 2.69 m | Main | |
Bedroom 2 4.22 × 4.85 m | Ensuite BathWalk-In Closet(s) | Main |
Bedroom 2 3.45 × 3.68 m | Main | |
Bedroom 3 3.45 × 3.66 m | Main | |
Bedroom 4 3.45 × 4.04 m | Basement |
Client Remarks
Quality built - Brand new custom bungalow infill project between Collins Bay and Amherstview, municipally in the City of Kingston with a country feel just minutes from town. Fall 2025 Occupancy. Just in from the entrance to the mature and sought-after Elmwood subdivision, this 100'x254' well-treed lot boasts 2352 square feet main floor above grade finished space plus 1800 square feet finished basement for a total of 4000+ square feet on two levels. With modern high-end finishes throughout and a well designed 3+2 bedrooms, main floor office, and 3+1 bathrooms. Main floor laundry including cheater door to primary walk-in closet. The home is set back and staggered off the neighbour's recent new build for privacy and to provide a water view of Lake Ontario. Just a few key features: open concept floor plan with in floor hydronic heat on both levels - engineered hardwood throughout main areas, tile in wet areas. Mennonite kitchen cabinets and quartz countertops. Wood frame R32 wall system, 9ft ICF basement, R60 ceiling insulation, 12ft ceiling on main floor living, dining, and kitchen. Forced air furnace, AC, and HRV. Stone, brick, and hardie board exterior with a covered deck at the rear and outdoor wood burning fireplace. The home will be serviced by a 200 amp electrical, natural gas, municipal water, and eco-flow septic system. We look forward to welcoming you to your new home!
About This Property
371 MAPLE RIDGE Drive, Kingston, K7M 5P1
Home Overview
Basic Information
Walk around the neighborhood
371 MAPLE RIDGE Drive, Kingston, K7M 5P1
Shally Shi
Sales Representative, Dolphin Realty Inc
English, Mandarin
Residential ResaleProperty ManagementPre Construction
Mortgage Information
Estimated Payment
$0 Principal and Interest
 Walk Score for 371 MAPLE RIDGE Drive
Walk Score for 371 MAPLE RIDGE Drive

Book a Showing
Tour this home with Shally
Frequently Asked Questions
Can't find what you're looking for? Contact our support team for more information.
See the Latest Listings by Cities
1500+ home for sale in Ontario

Looking for Your Perfect Home?
Let us help you find the perfect home that matches your lifestyle
