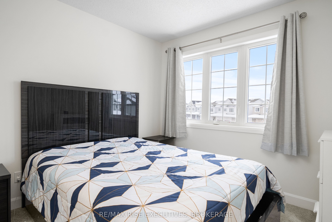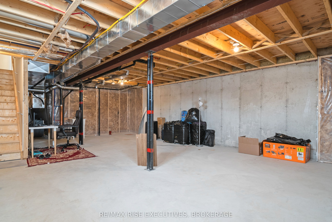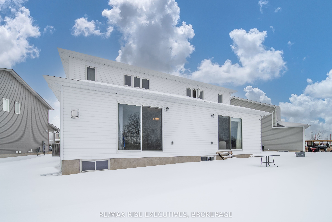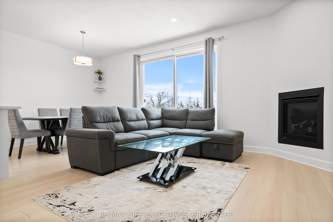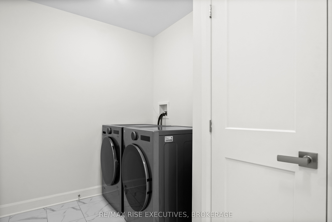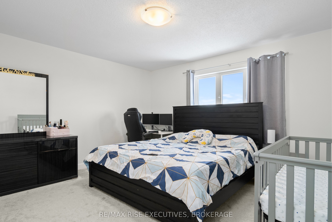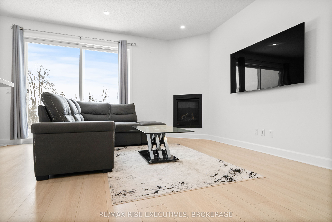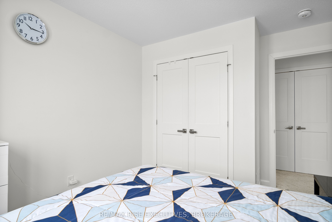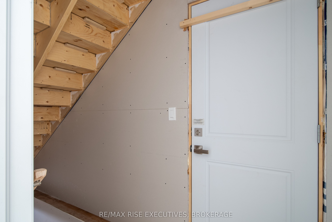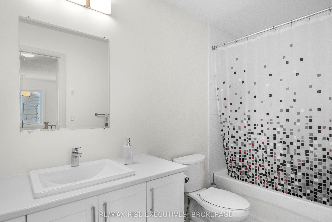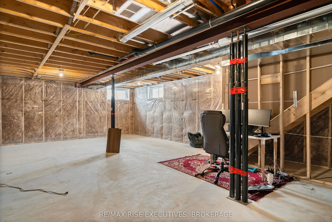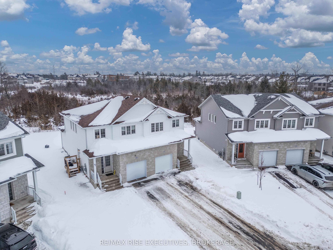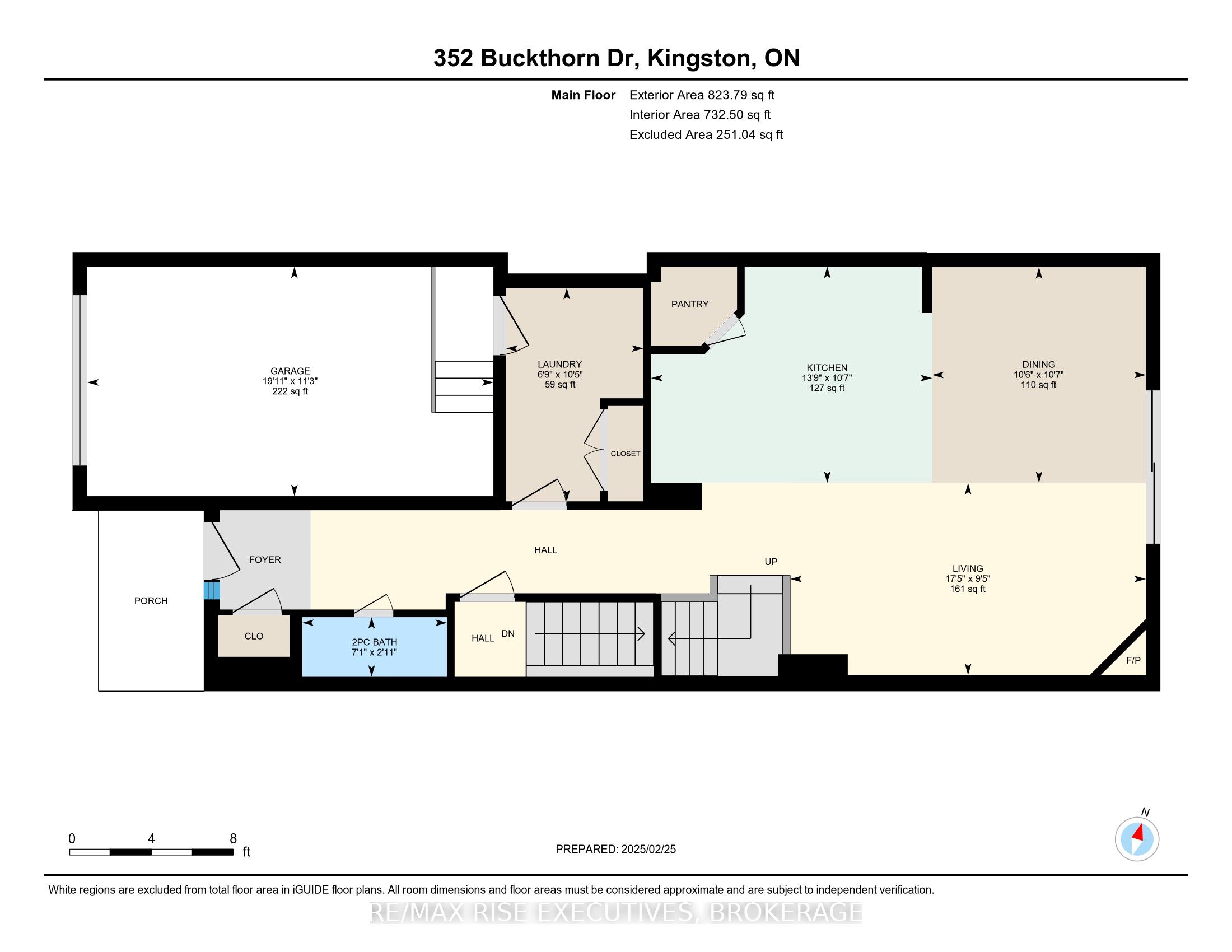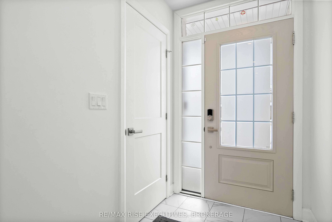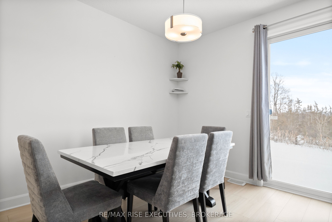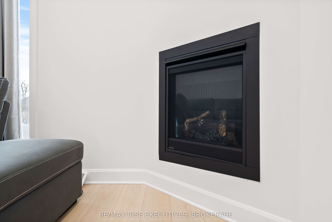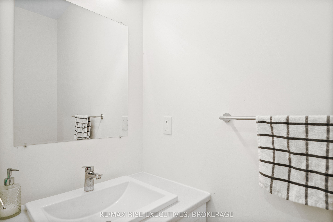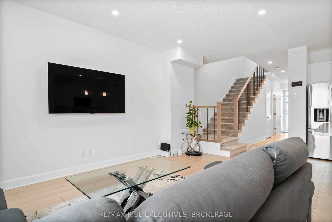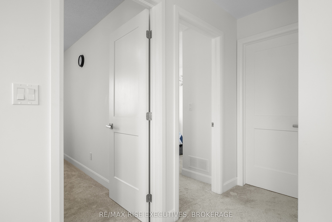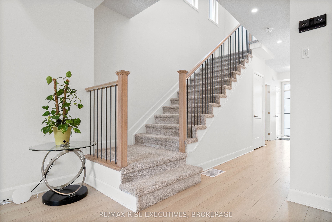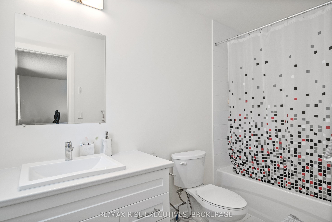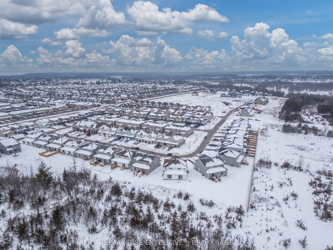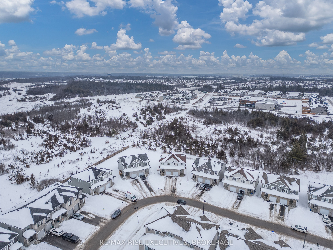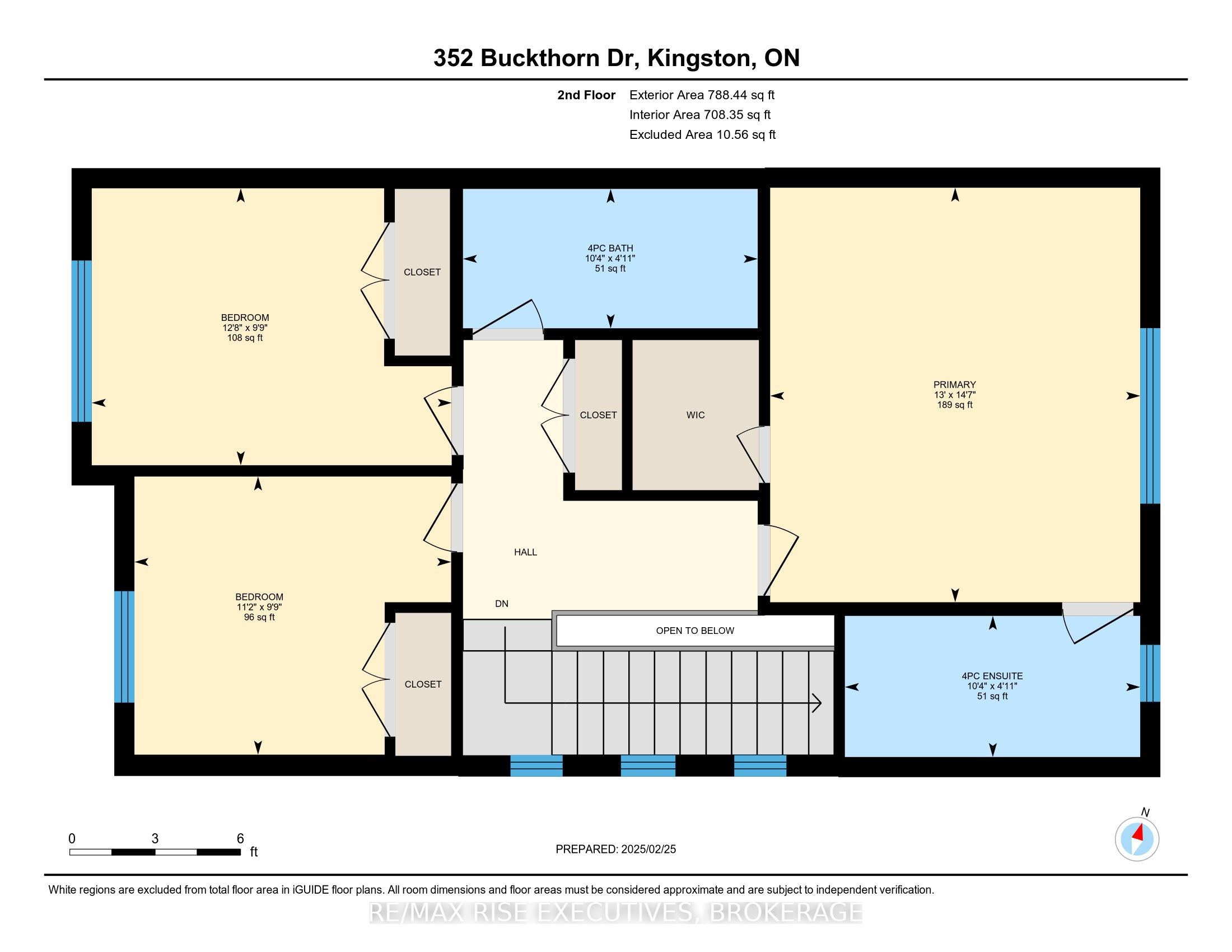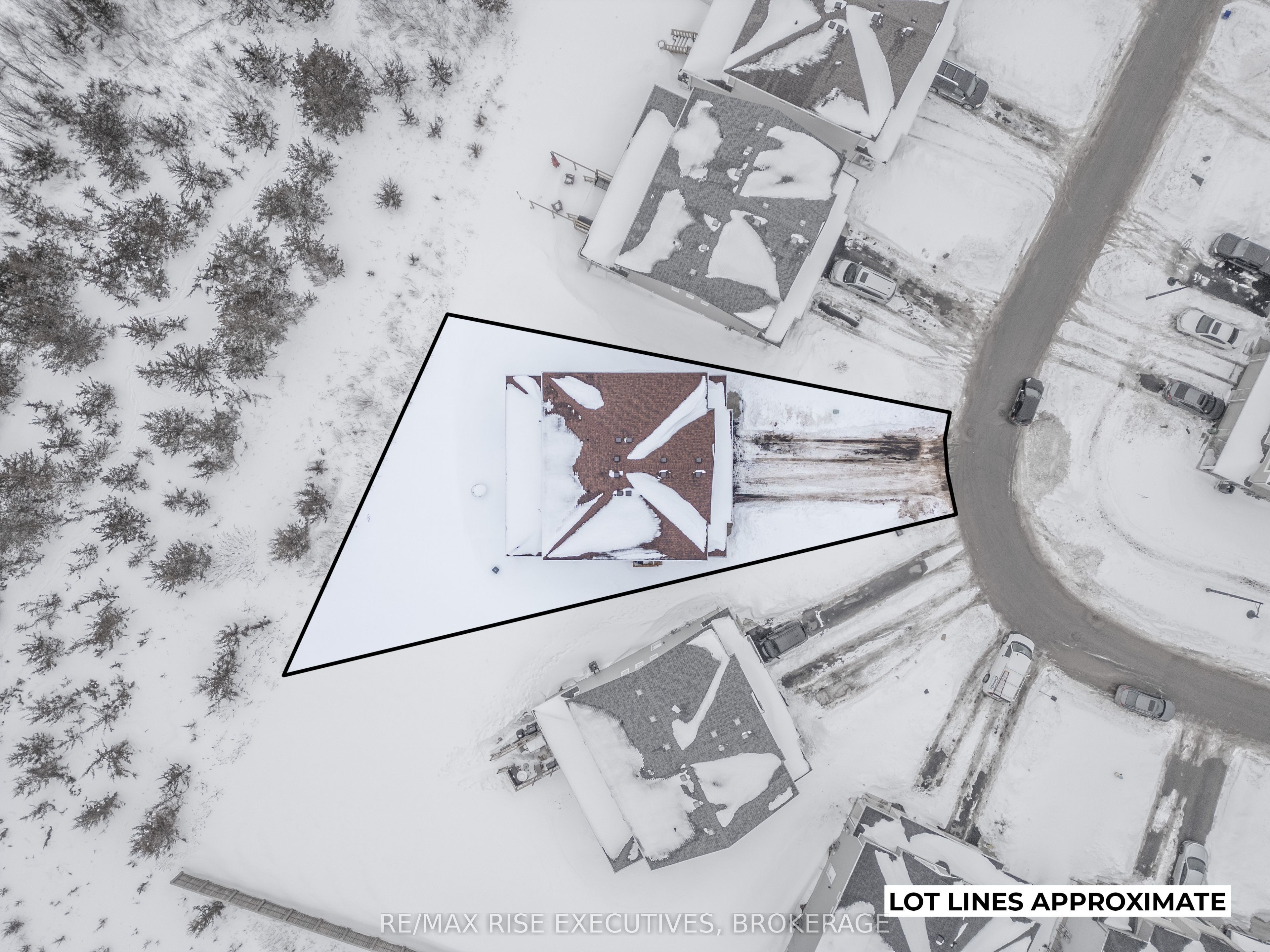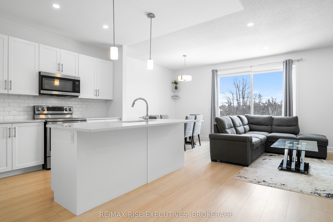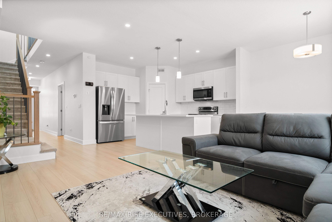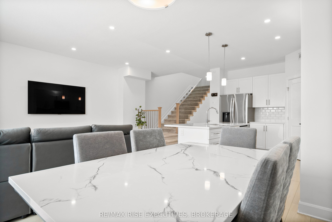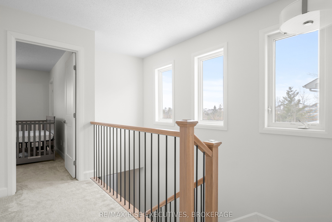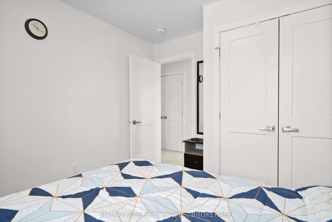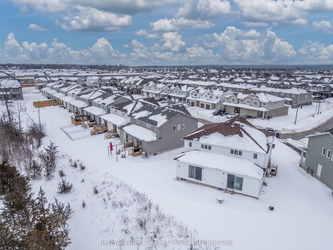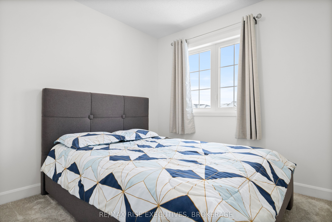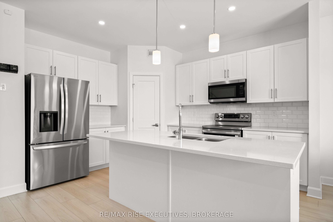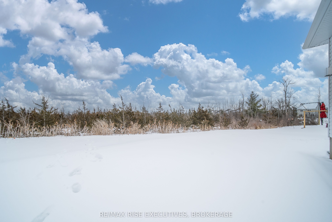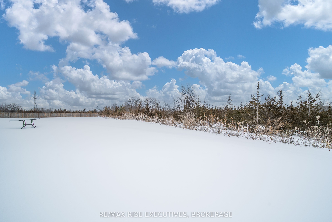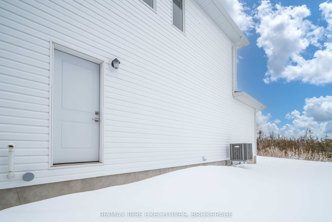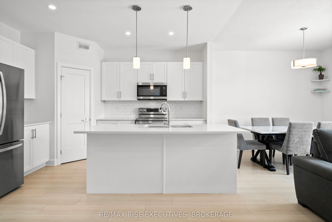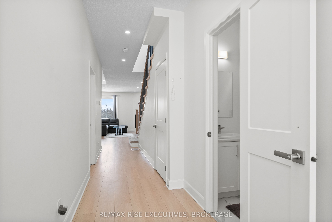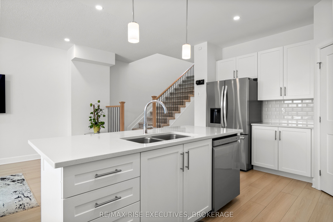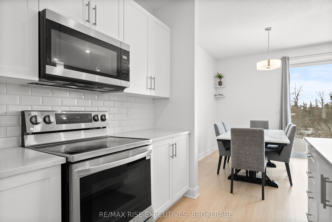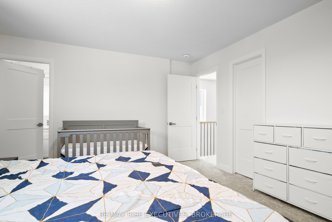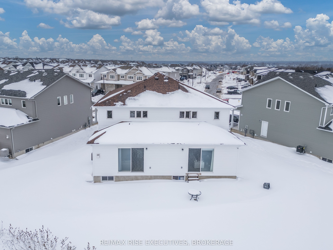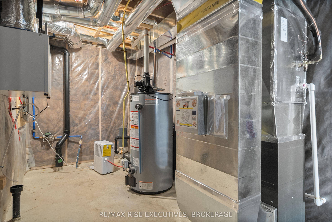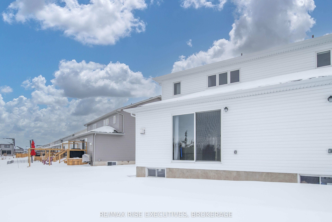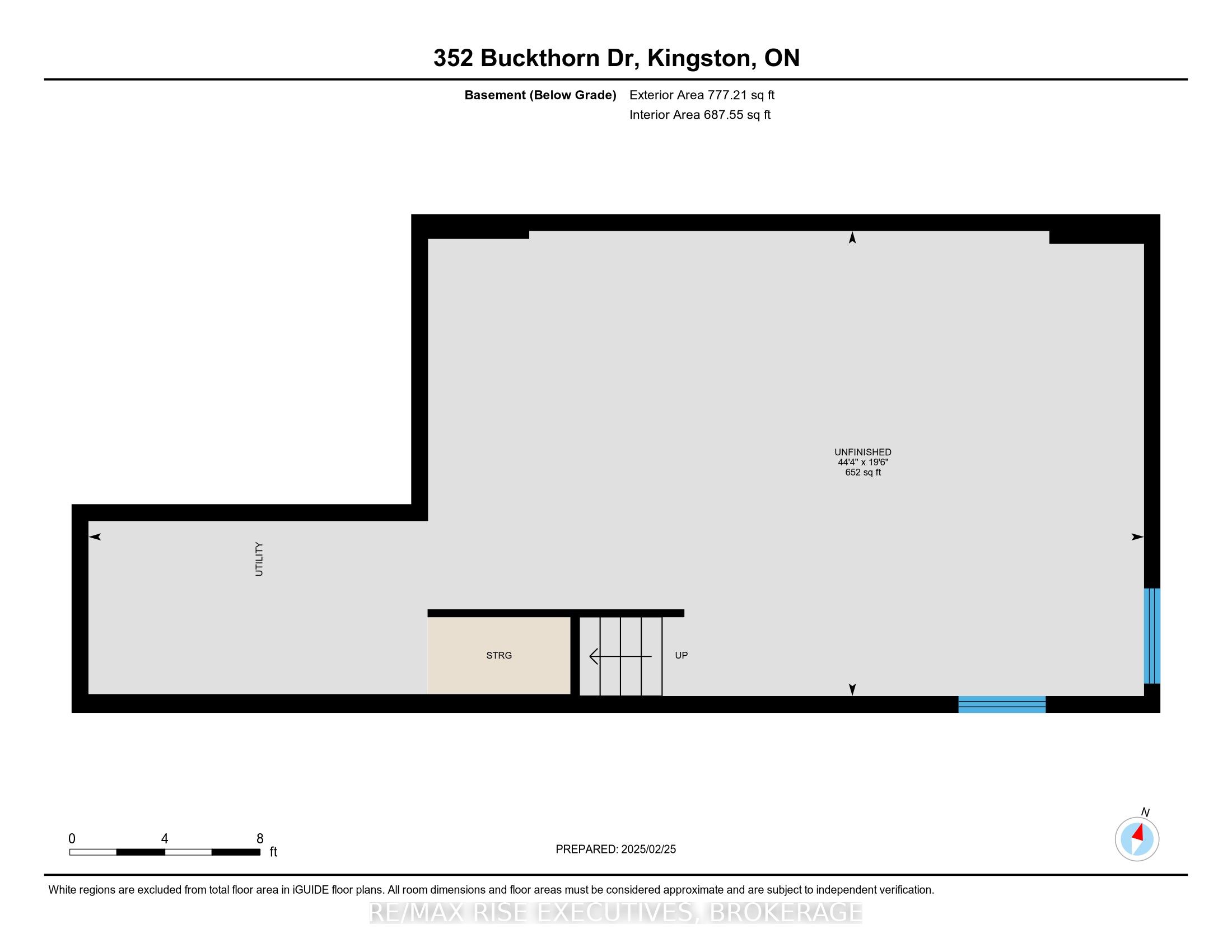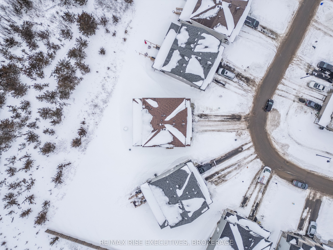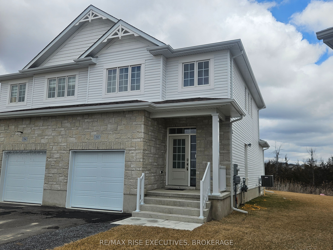
$619,900
Est. Payment
$2,368/mo*
*Based on 20% down, 4% interest, 30-year term
Listed by RE/MAX RISE EXECUTIVES, BROKERAGE
Semi-Detached •MLS #X12042329•New
Price comparison with similar homes in Kingston
Compared to 6 similar homes
4.4% Higher↑
Market Avg. of (6 similar homes)
$593,950
Note * Price comparison is based on the similar properties listed in the area and may not be accurate. Consult licences real estate agent for accurate comparison
Room Details
| Room | Features | Level |
|---|---|---|
Living Room 2.86 × 5.3 m | Main | |
Kitchen 3.23 × 4.19 m | Main | |
Dining Room 3.22 × 3.19 m | Main | |
Primary Bedroom 4.44 × 3.96 m | Second | |
Bedroom 2 2.98 × 3.39 m | Second | |
Bedroom 3 2.97 × 3.85 m | Second |
Client Remarks
Less then 2 years old, this CaraCo Stanley Model is an executive semi-detached home offering nearly 1,600 sq/ft with 3 bedrooms and 2.5 baths. Situated on a premium pie-shaped lot, backing onto green space with no immediate rear neighbors walking distance to St. Genevieve Catholic Elementary School. This home features a separate side entrance to the basement, offering excellent potential for a future in-law suite or rental unit. The open-concept design boasts9-ft ceilings on the main floor, a ceramic tile foyer, and stylish laminate plank flooring. The modern kitchen is equipped with quartz countertops, a center island, pot lighting, a built-in microwave, and a spacious walk-in pantry. The bright and inviting living room features pot lighting, a corner gas fireplace, and patio doors leading to the backyard. Upstairs, you'll find three generously sized bedrooms, including a primary suite with a large walk-in closet and a 4-piece ensuite. Additional highlights include a main floor laundry/mudroom, ahigh-efficiency furnace, an HRV system, A/C and a basement bathroom rough-in. An added bonus? Unlike new builds, this home comes with brand-new appliances saving you thousands! Why wait for new construction? This move-in-ready home is located on a fully completed street no waiting for grading! Call, text, or email today to book your showing.
About This Property
352 Buckthorn Drive, Kingston, K7P 0S1
Home Overview
Basic Information
Walk around the neighborhood
352 Buckthorn Drive, Kingston, K7P 0S1
Shally Shi
Sales Representative, Dolphin Realty Inc
English, Mandarin
Residential ResaleProperty ManagementPre Construction
Mortgage Information
Estimated Payment
$0 Principal and Interest
 Walk Score for 352 Buckthorn Drive
Walk Score for 352 Buckthorn Drive

Book a Showing
Tour this home with Shally
Frequently Asked Questions
Can't find what you're looking for? Contact our support team for more information.
Check out 100+ listings near this property. Listings updated daily
See the Latest Listings by Cities
1500+ home for sale in Ontario

Looking for Your Perfect Home?
Let us help you find the perfect home that matches your lifestyle
