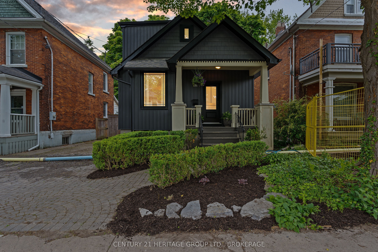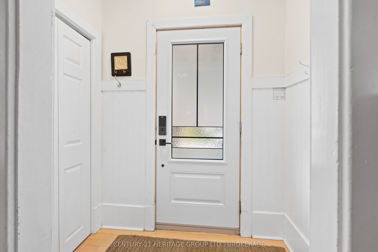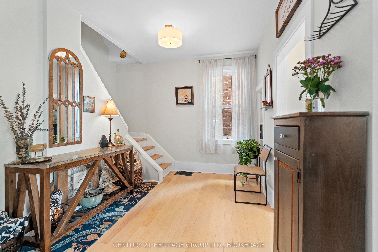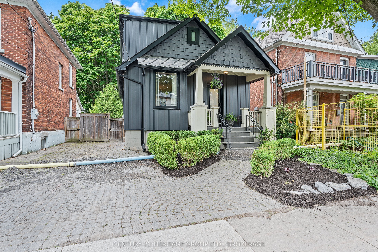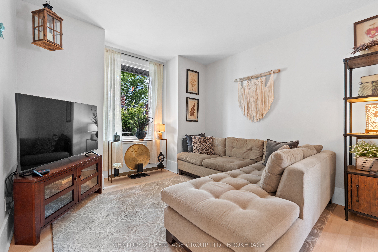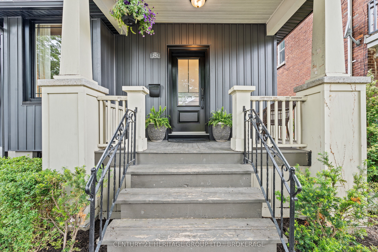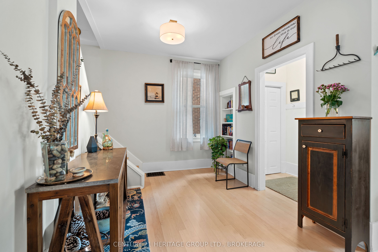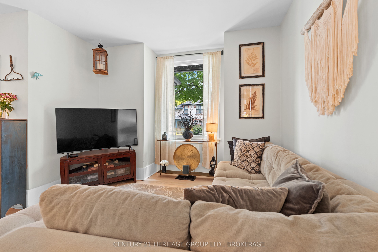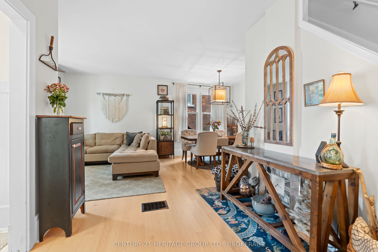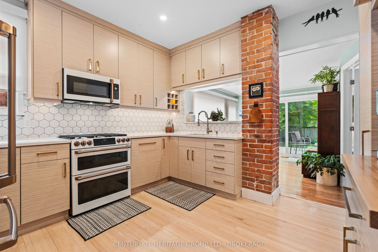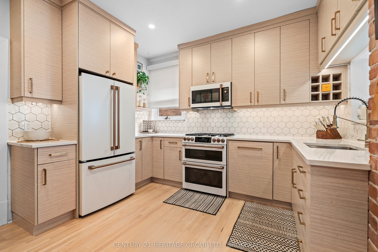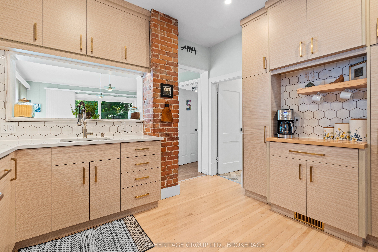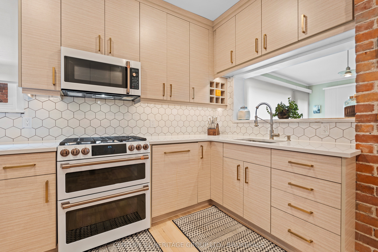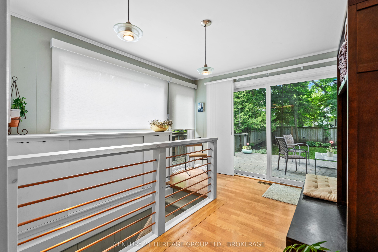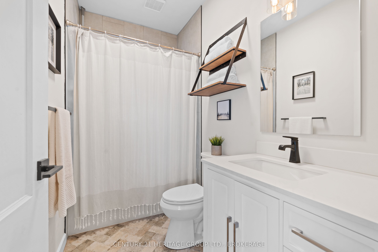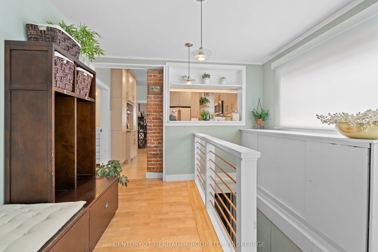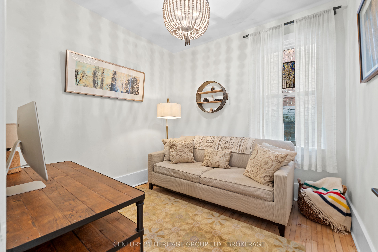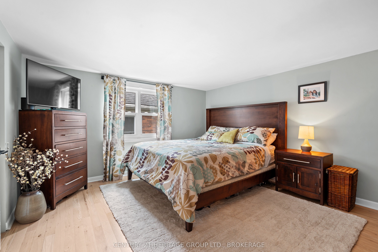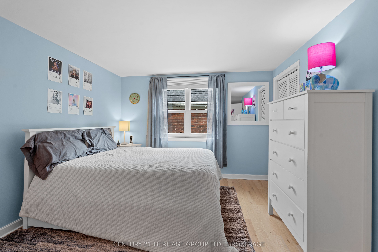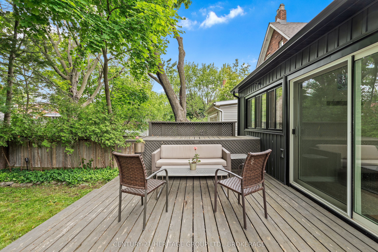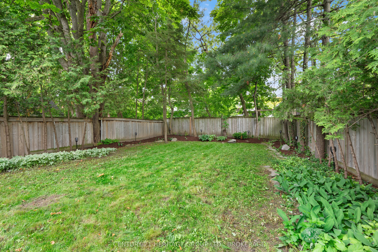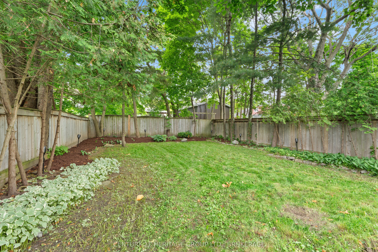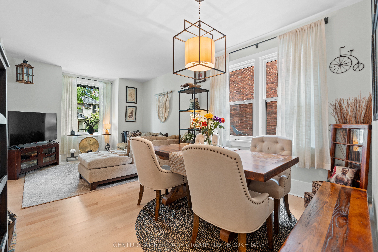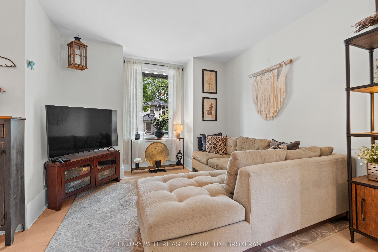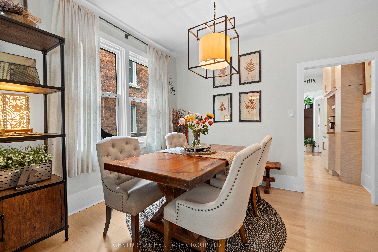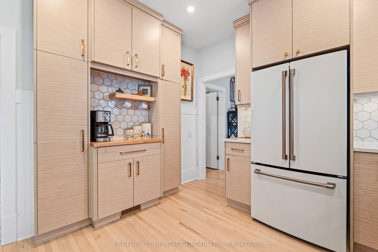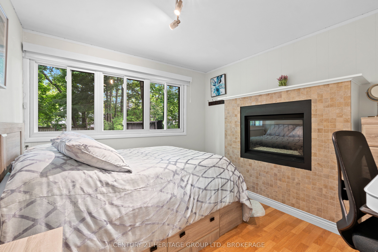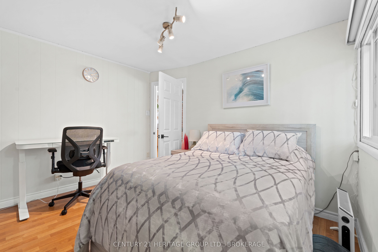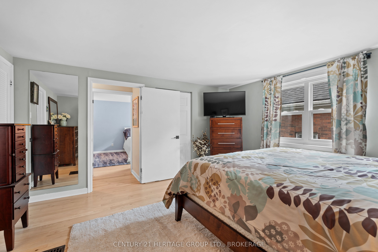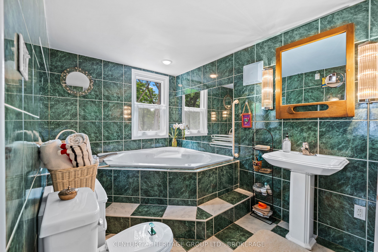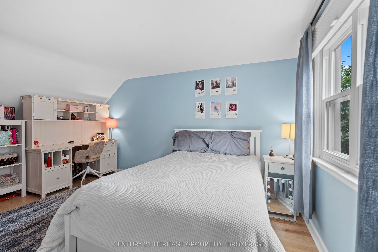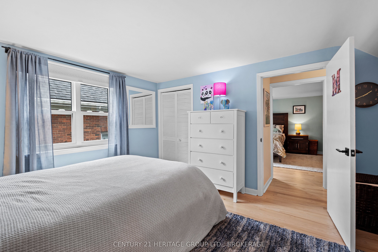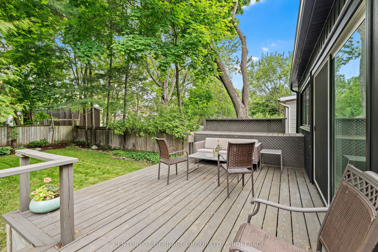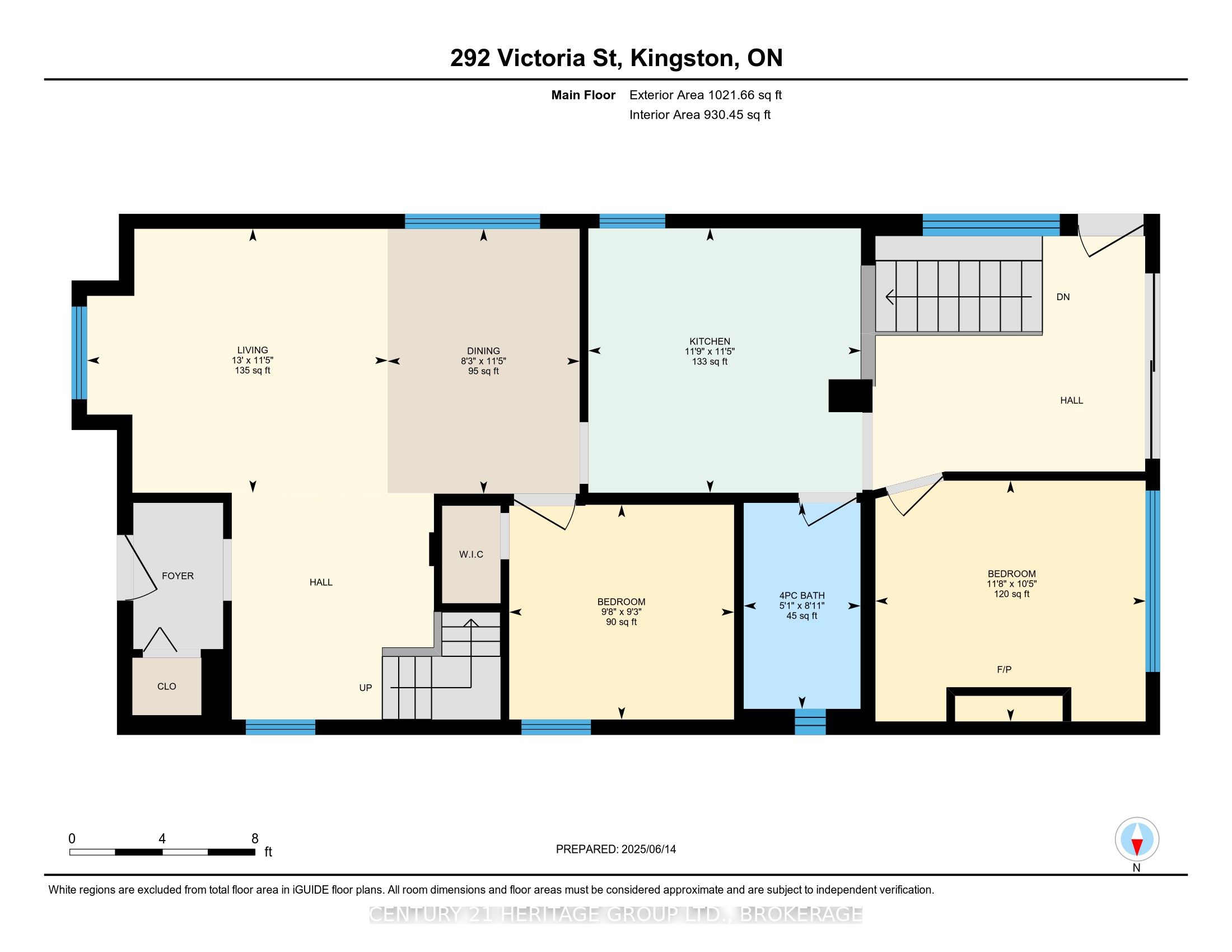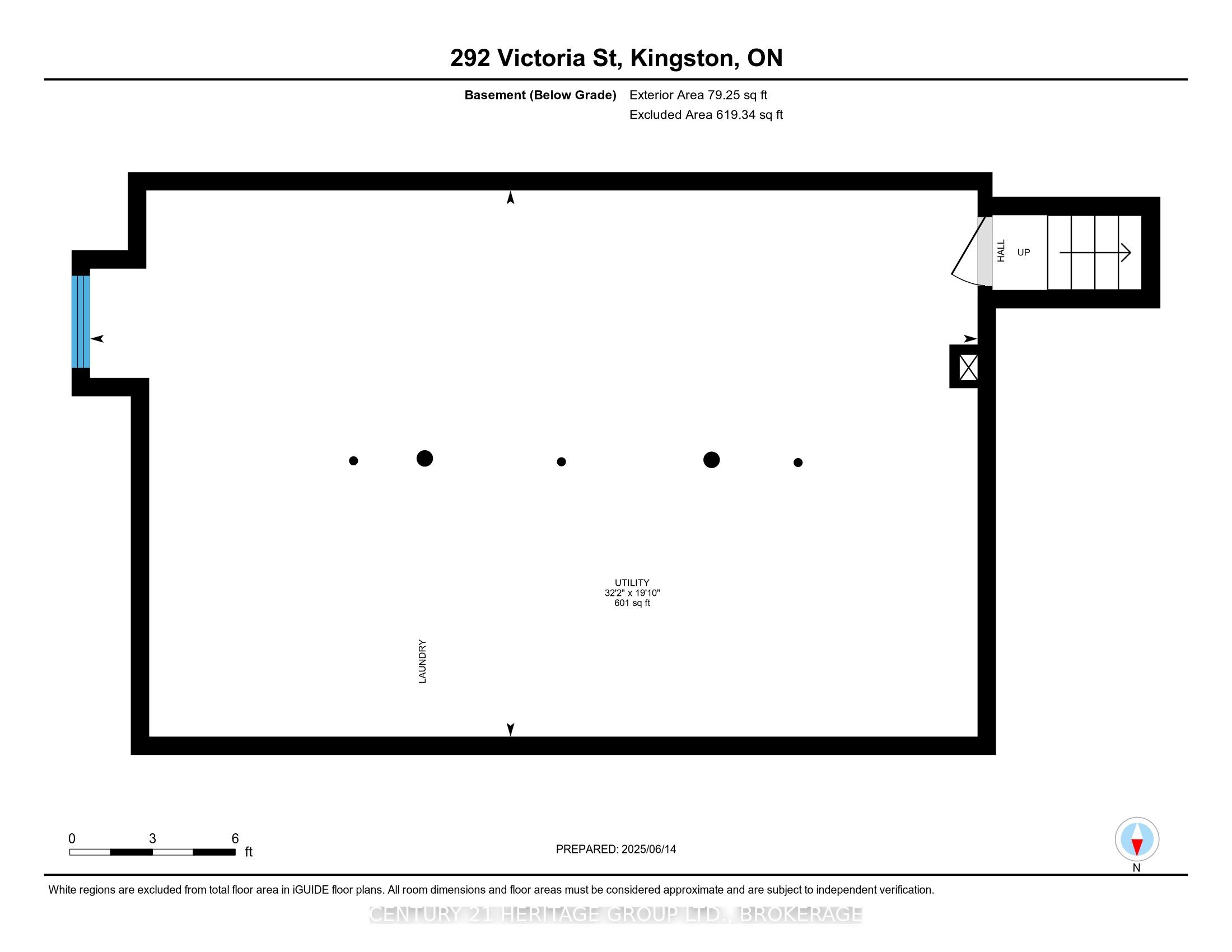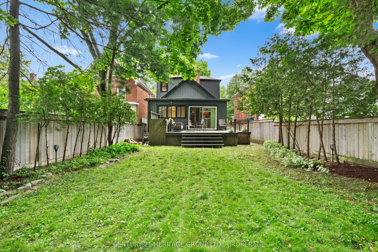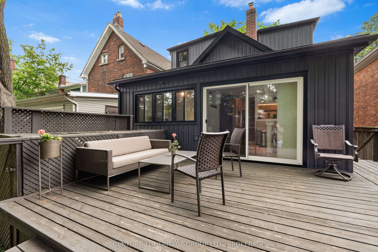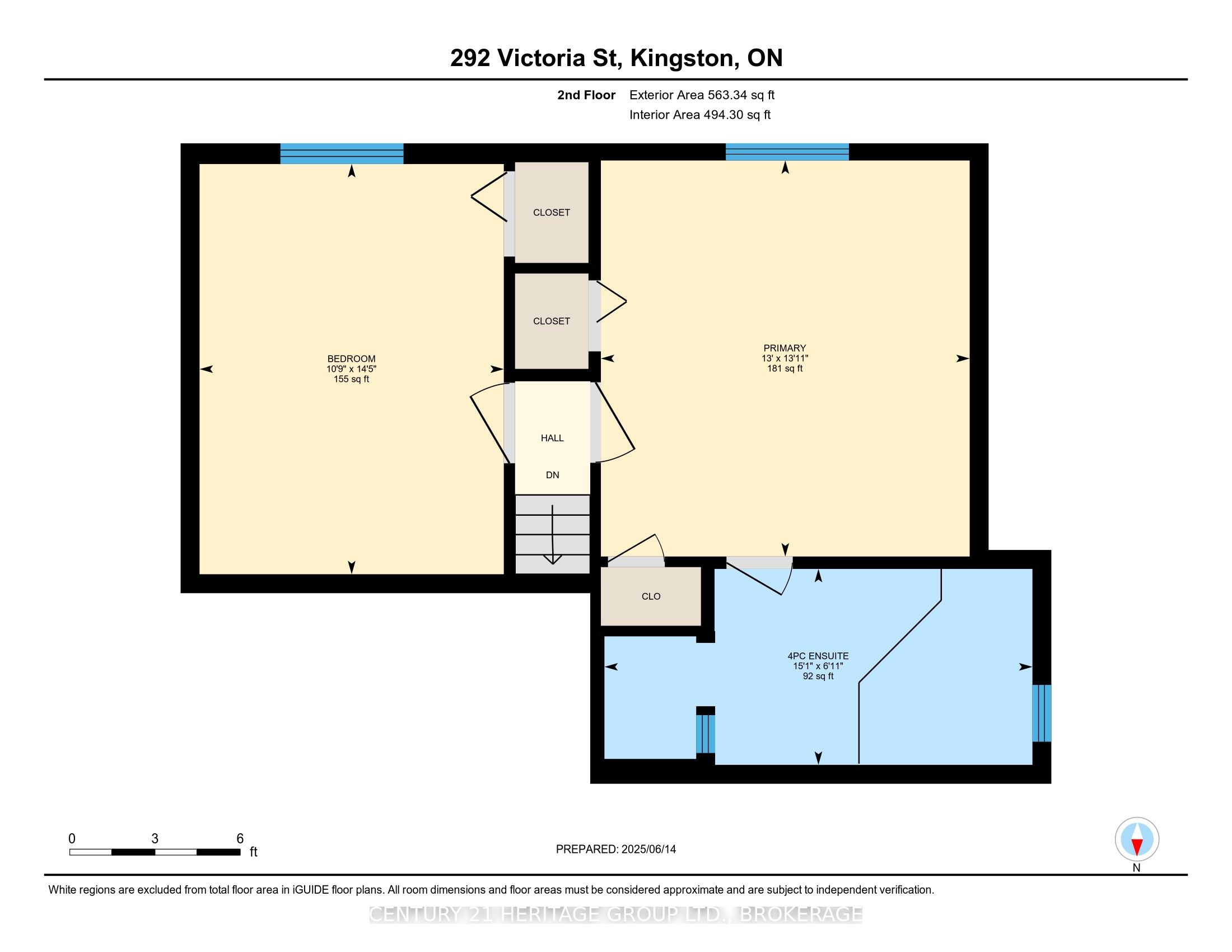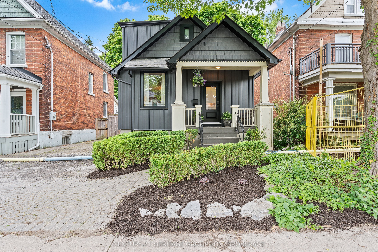
$925,000
Est. Payment
$3,533/mo*
*Based on 20% down, 4% interest, 30-year term
Listed by CENTURY 21 HERITAGE GROUP LTD., BROKERAGE
Detached•MLS #X12234094•New
Price comparison with similar homes in Kingston
Compared to 44 similar homes
31.7% Higher↑
Market Avg. of (44 similar homes)
$702,333
Note * Price comparison is based on the similar properties listed in the area and may not be accurate. Consult licences real estate agent for accurate comparison
Room Details
| Room | Features | Level |
|---|---|---|
Bedroom 2 3.17 × 3.56 m | Main | |
Bedroom 3 2.83 × 2.96 m | Main | |
Dining Room 3.49 × 3.53 m | Main | |
Kitchen 3.48 × 3.59 m | Main | |
Living Room 3.47 × 3.96 m | Main | |
Primary Bedroom 4.25 × 3.96 m | Second |
Client Remarks
Steps from Queen's University, Kingston General Hospital, Winston Churchill P.S. & Kingston's waterfront at Breakwater Park & the Gord Downie Pier, 292 Victoria Street delivers the walk-to-everything lifestyle buyers Google for - 'home for sale near Queen's University Kingston.' This updated 1.5-storey downtown Kingston family home mixes everyday comfort with strong Kingston investment-property potential in a near-zero-vacancy pocket. Beautiful new hardwood flows through sun-filled living and dining rooms, into a magazine-worthy kitchen finished with quartz counters, hex-tile backsplash, brass pulls, custom flat-panel cabinetry, a coffee/wine station and a pro-style GE Café suite - gas range with double ovens, counter-depth fridge and built-in microwave. Beyond the kitchen, a main-level bedroom with a gas fireplace overlooks the yard, while a flexible front den serves as an office, playroom or fourth bedroom. A fully renovated four-piece bath separates the two spaces. Upstairs, two generous bedrooms span the width of the home, the primary retreat offering two closets and a private ensuite with a soaker tub and glass shower - luxury rarely found this close to campus. Laundry, mechanics and storage fill the basement. Outside, an interlock driveway parks two cars, and the fully fenced backyard feels like a downtown cottage with mature trees, perennial beds and a spacious deck ready for BBQs. Other big-ticket upgrades include new charcoal siding with insulation board, soffit/fascia, eavestroughs and downspouts; exterior door and most windows replaced; professional air-sealing; and high-efficiency heat pump. Live car-free, or let Queen's students and post-grads enjoy premium housing while the property appreciates in Kingston's University District.
About This Property
292 Victoria Street, Kingston, K7L 3Z1
Home Overview
Basic Information
Walk around the neighborhood
292 Victoria Street, Kingston, K7L 3Z1
Shally Shi
Sales Representative, Dolphin Realty Inc
English, Mandarin
Residential ResaleProperty ManagementPre Construction
Mortgage Information
Estimated Payment
$0 Principal and Interest
 Walk Score for 292 Victoria Street
Walk Score for 292 Victoria Street

Book a Showing
Tour this home with Shally
Frequently Asked Questions
Can't find what you're looking for? Contact our support team for more information.
See the Latest Listings by Cities
1500+ home for sale in Ontario

Looking for Your Perfect Home?
Let us help you find the perfect home that matches your lifestyle
