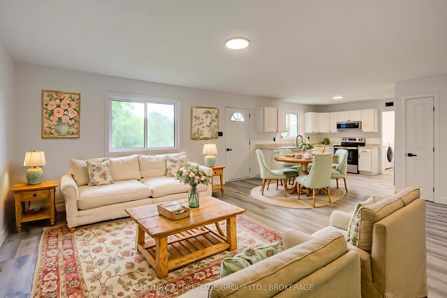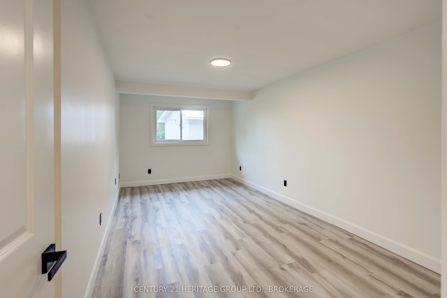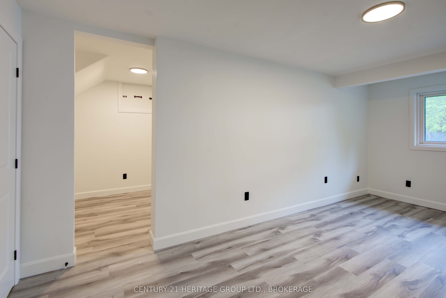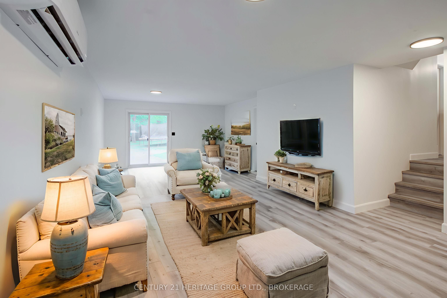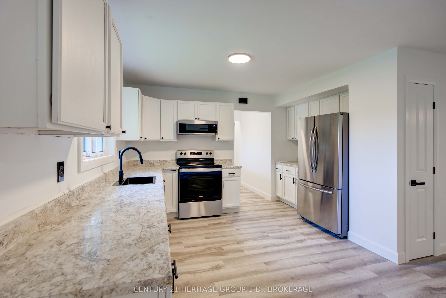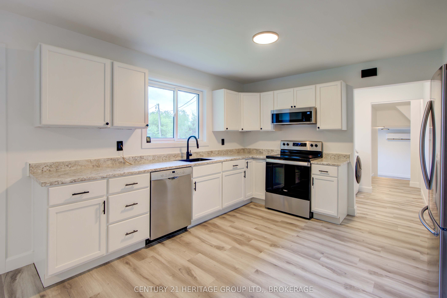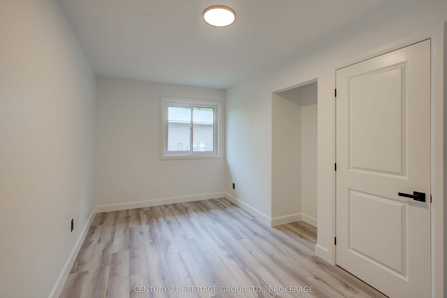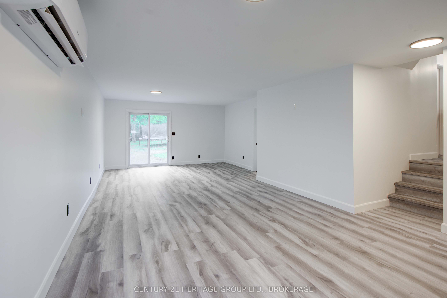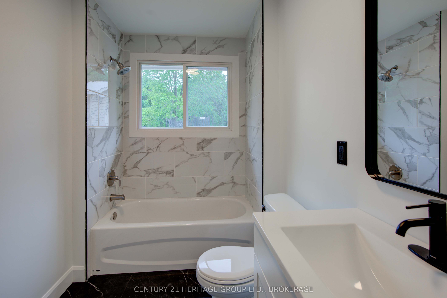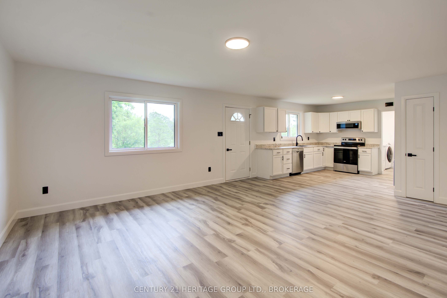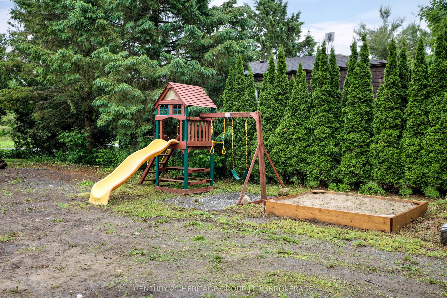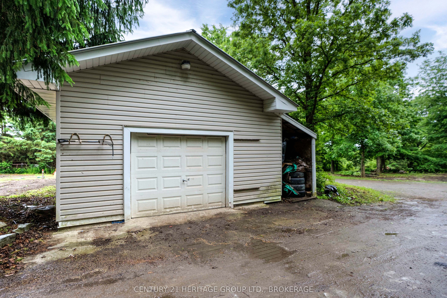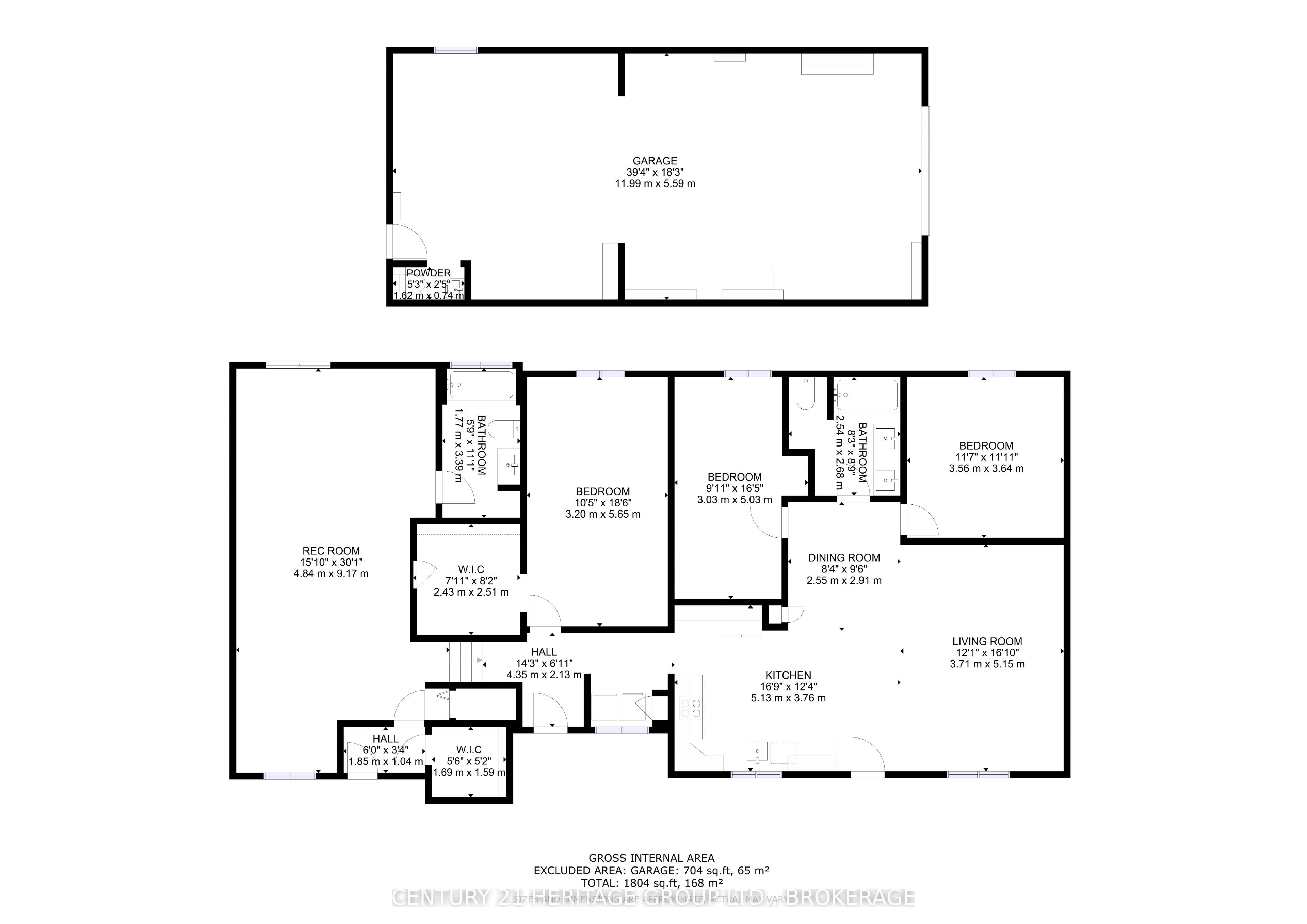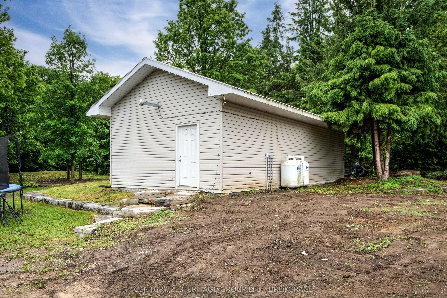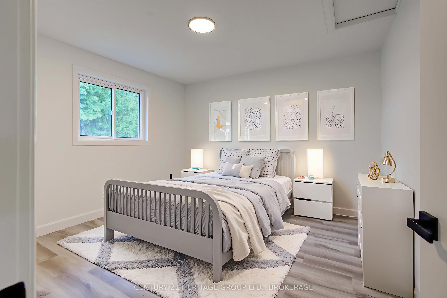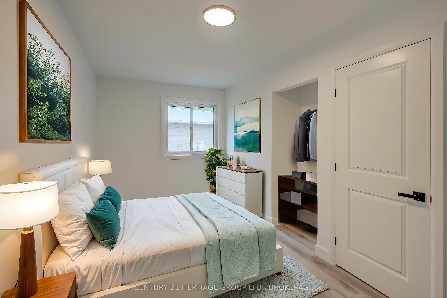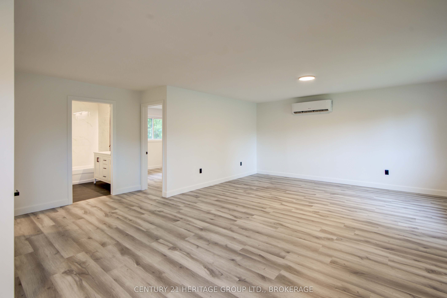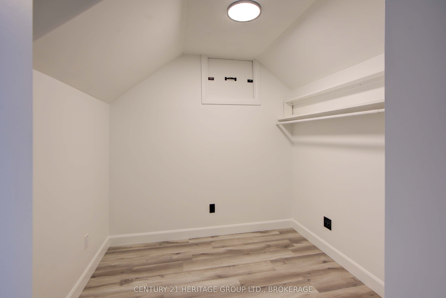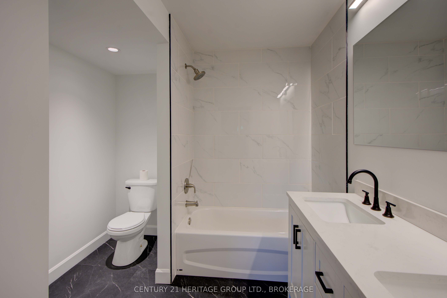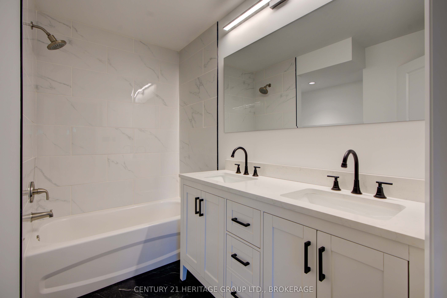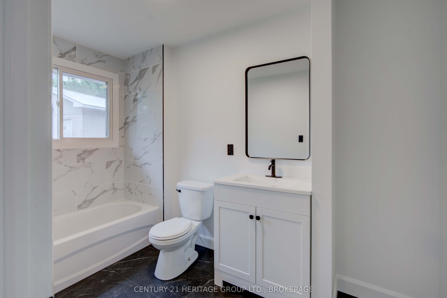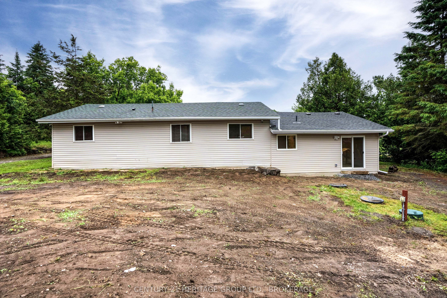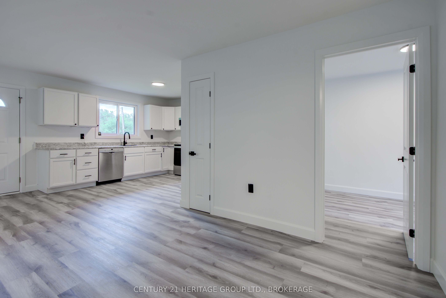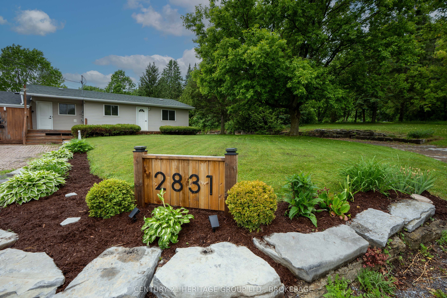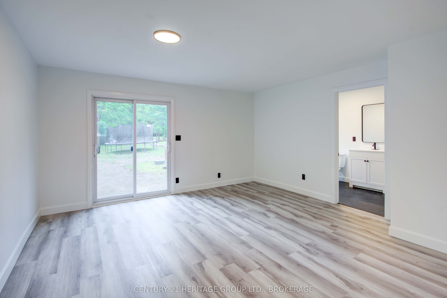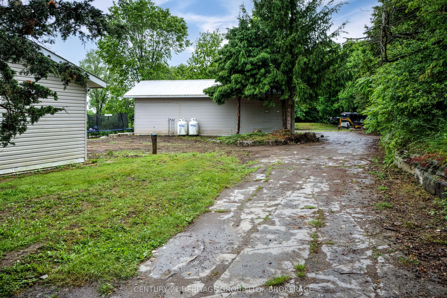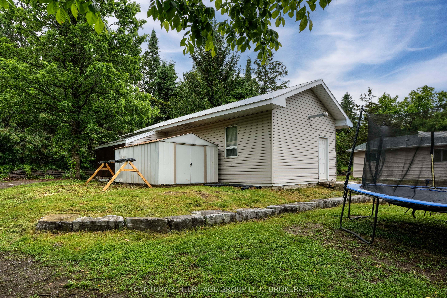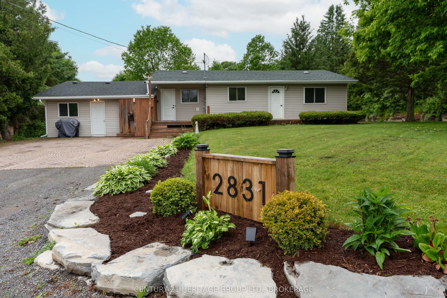
$624,900
Est. Payment
$2,387/mo*
*Based on 20% down, 4% interest, 30-year term
Listed by CENTURY 21 HERITAGE GROUP LTD., BROKERAGE
Detached•MLS #X12212023•New
Price comparison with similar homes in Kingston
Compared to 47 similar homes
-11.1% Lower↓
Market Avg. of (47 similar homes)
$703,161
Note * Price comparison is based on the similar properties listed in the area and may not be accurate. Consult licences real estate agent for accurate comparison
Room Details
| Room | Features | Level |
|---|---|---|
Dining Room 2.55 × 2.91 m | Main | |
Kitchen 5.13 × 3.76 m | Main | |
Living Room 3.71 × 5.15 m | Main | |
Bedroom 3.56 × 3.64 m | Main | |
Bedroom 2 3.03 × 5.03 m | Main | |
Bedroom 3 3.2 × 5.65 m | Walk-In Closet(s) | Main |
Client Remarks
Extensive updates and move-in ready, this beautifully upgraded bungalow offers exceptional flexibility and modern living just minutes from the City of Kingston and 2 mins beyond the convenient Glenburnie Grocery Store. Renovated over the past six months, this freshly painted home features new flooring throughout, new hardware and lighting, stylishly remodelled bathrooms, and two newer roofs: one just 6 months old and the other 7 years, septic is oversized - ensuring long-term peace of mind.The open-concept living and dining area provides a warm and welcoming space ideal for entertaining or day-to-day life.There are three well-proportioned bedrooms, including a primary with a walk-in closet, plus a fourth flexible space that can serve as an additional large rec room, office, family room or potential main-level in-law suite with separate entrance and bathroom. Out back, a large insulated and heated (measurements are approx) 39.5 X 18 workshop awaits, complete with its own two-piece bathroom; ideal for hobbies, storage, or home-based business needs. A natural limestone driveway leads to the shop, and an interlocking stone driveway at the front offers parking for up to five vehicles, with additional space available near the workshop.With tasteful updates throughout and nothing left to do, this property offers comfort, function, and charm in a convenient country close to city location perfect for buyers seeking a ready-to-enjoy home with room to grow. Please note: front porch deck will be redone along with hiding of propane tank with deck.
About This Property
2831 Perth Road, Kingston, K0H 1S0
Home Overview
Basic Information
Walk around the neighborhood
2831 Perth Road, Kingston, K0H 1S0
Shally Shi
Sales Representative, Dolphin Realty Inc
English, Mandarin
Residential ResaleProperty ManagementPre Construction
Mortgage Information
Estimated Payment
$0 Principal and Interest
 Walk Score for 2831 Perth Road
Walk Score for 2831 Perth Road

Book a Showing
Tour this home with Shally
Frequently Asked Questions
Can't find what you're looking for? Contact our support team for more information.
See the Latest Listings by Cities
1500+ home for sale in Ontario

Looking for Your Perfect Home?
Let us help you find the perfect home that matches your lifestyle
