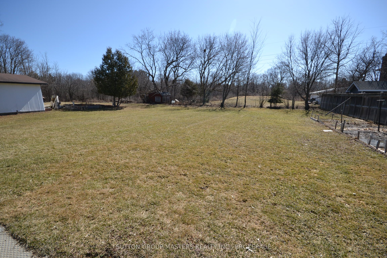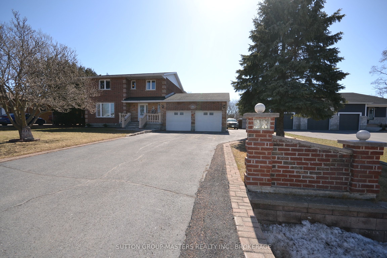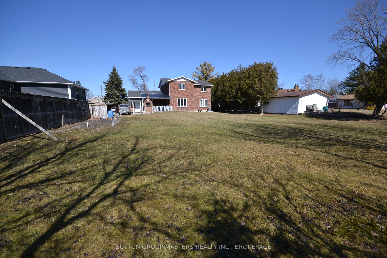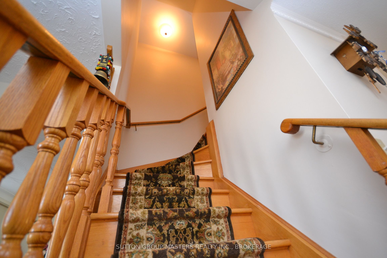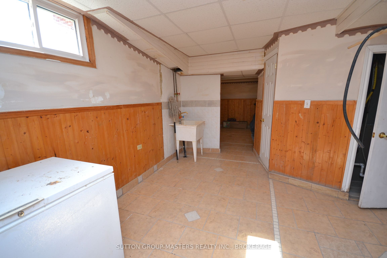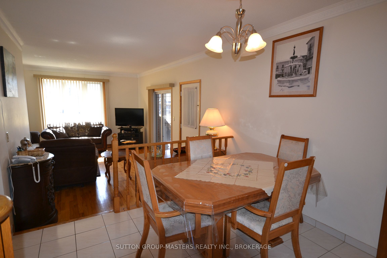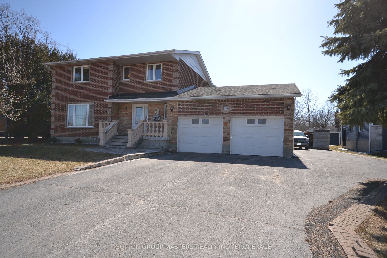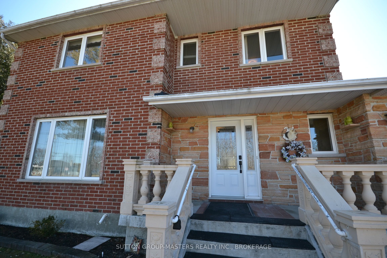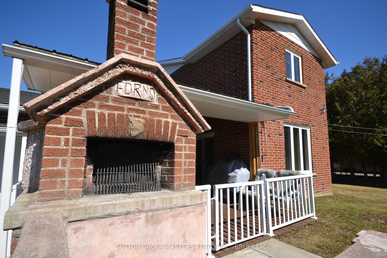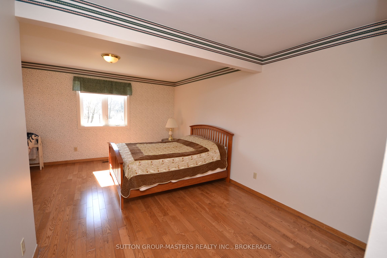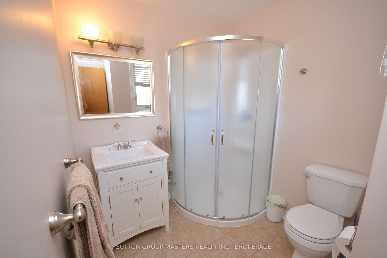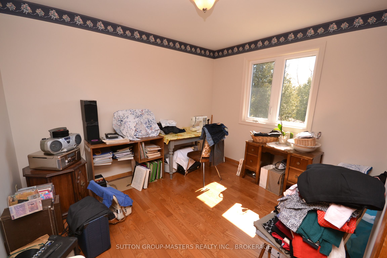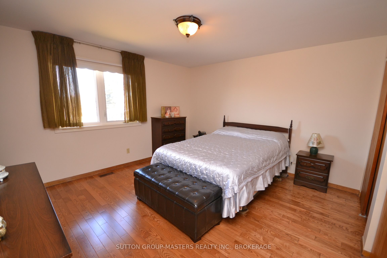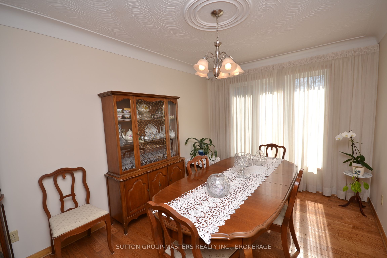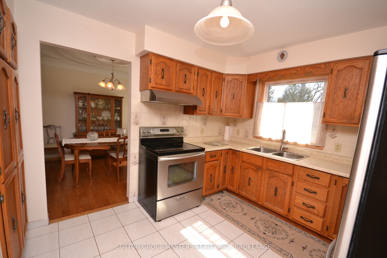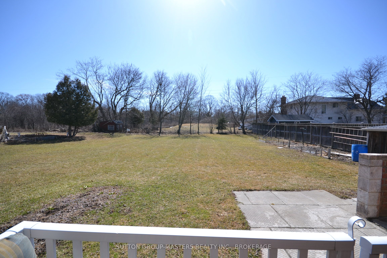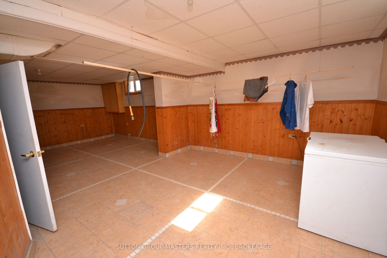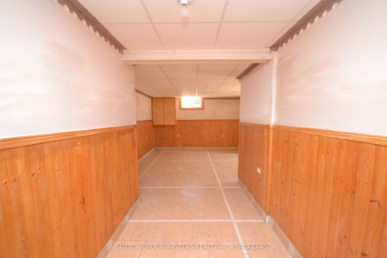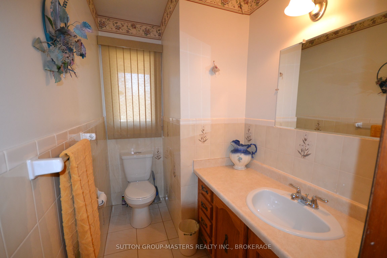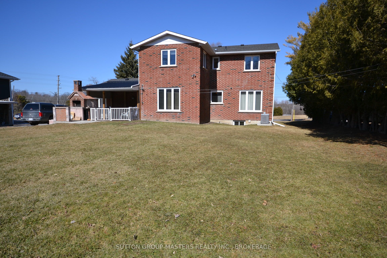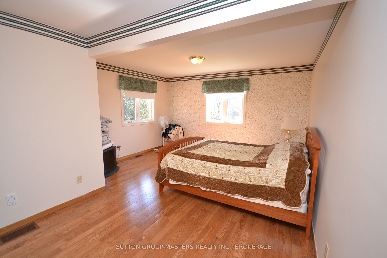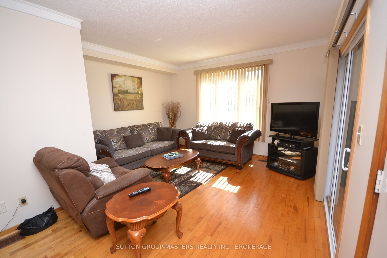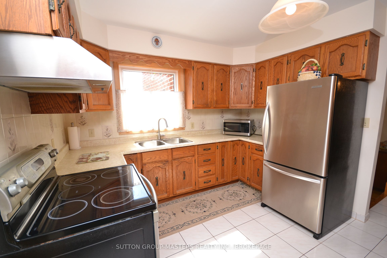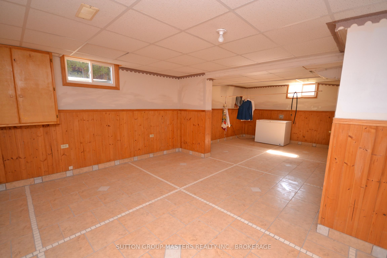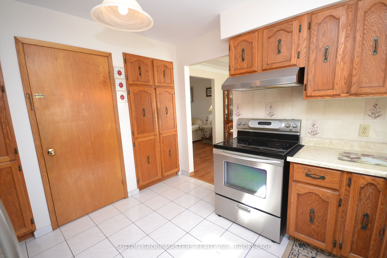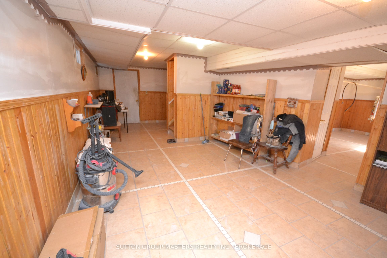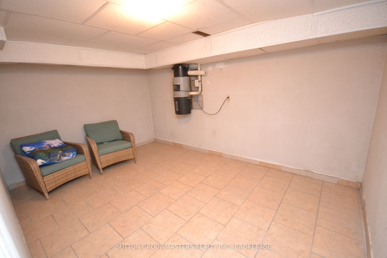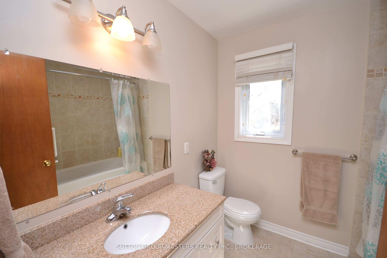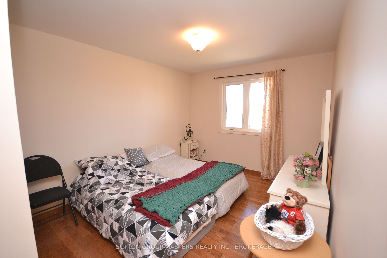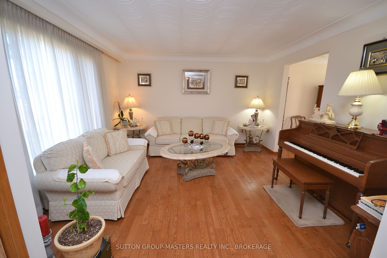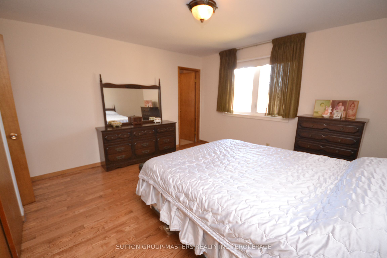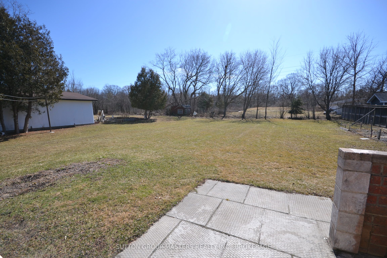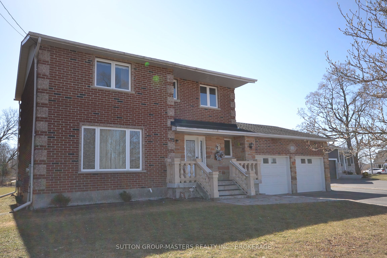
$749,900
Est. Payment
$2,864/mo*
*Based on 20% down, 4% interest, 30-year term
Listed by SUTTON GROUP-MASTERS REALTY INC., BROKERAGE
Detached•MLS #X12032351•New
Price comparison with similar homes in Kingston
Compared to 63 similar homes
-19.2% Lower↓
Market Avg. of (63 similar homes)
$928,025
Note * Price comparison is based on the similar properties listed in the area and may not be accurate. Consult licences real estate agent for accurate comparison
Room Details
| Room | Features | Level |
|---|---|---|
Bedroom 3 3.03 × 4.57 m | Hardwood FloorCloset | Second |
Kitchen 3.07 × 3.31 m | Tile Floor | Main |
Dining Room 3.94 × 2.91 m | Hardwood FloorCrown Moulding | Main |
Living Room 4.08 × 3.94 m | Hardwood FloorCrown Moulding | Main |
Primary Bedroom 4.55 × 4.11 m | 3 Pc EnsuiteHardwood FloorCloset | Second |
Bedroom 2 4.32 × 5.98 m | Hardwood FloorCloset | Second |
Client Remarks
Quality custom built 2 story brick and stone home with an extra large country lot in the city. 3000 SF total living space, finished on all 3 levels. The welcoming main level features a formal living, dining room, kitchen with ample pantry storage, 2nd eating area, 2pc bath, convenient main floor laundry with entrance to garage, and a sunken family room open to the covered patio with a brick wood fired pizza oven. Just imagine the fun gatherings and delicacies you can create. Upstairs hosts 4 spacious bedrooms, the primary with a 3 pc ensuite, closets and a 4pc bath. Lower level is finished with walk up to the attached oversized 2 car garage, rec rooms, storage rooms, cold room/cantina, and second laundry option. The entire home showcases gleaming hardwood floors and tile throughout. The massive back yard is perfect for families to enjoy ample space with gardens and a shed. Entertain the family Sunday dinners with room for 10 cars to park in the wide driveway displayed by brick columns. Updates include windows 8 years ago, garage doors 8 years ago, shingles 8 years ago, exterior doors 8 years ago, natural gas furnace and central air 5 years ago, and hardwood floors 16 years ago. Bring your personal decorative touch to this fabulous home owned by the same family since 1984.
About This Property
245 Arnold Street, Kingston, K7M 3M4
Home Overview
Basic Information
Walk around the neighborhood
245 Arnold Street, Kingston, K7M 3M4
Shally Shi
Sales Representative, Dolphin Realty Inc
English, Mandarin
Residential ResaleProperty ManagementPre Construction
Mortgage Information
Estimated Payment
$0 Principal and Interest
 Walk Score for 245 Arnold Street
Walk Score for 245 Arnold Street

Book a Showing
Tour this home with Shally
Frequently Asked Questions
Can't find what you're looking for? Contact our support team for more information.
Check out 100+ listings near this property. Listings updated daily
See the Latest Listings by Cities
1500+ home for sale in Ontario

Looking for Your Perfect Home?
Let us help you find the perfect home that matches your lifestyle
