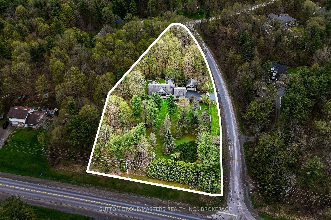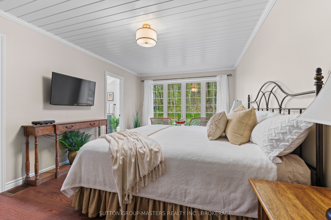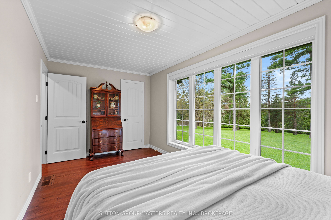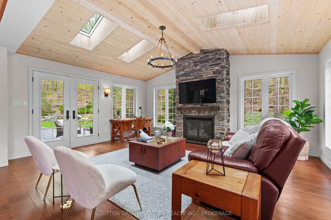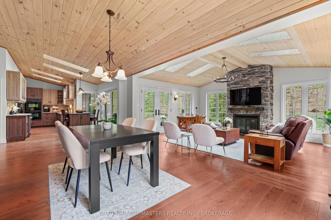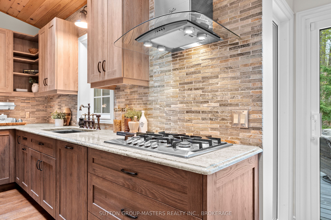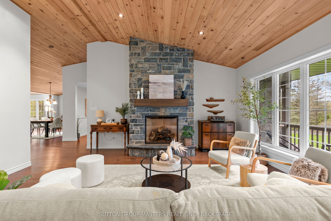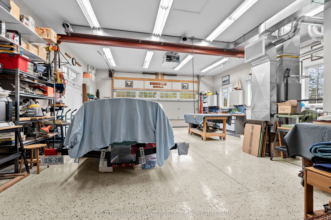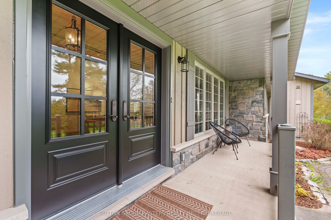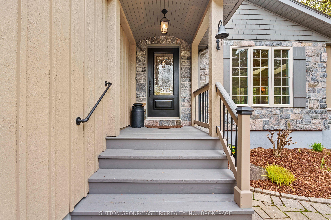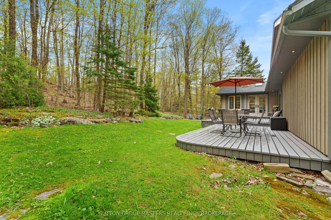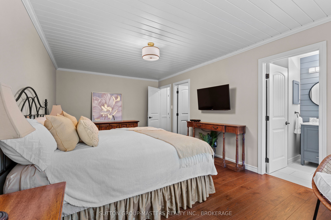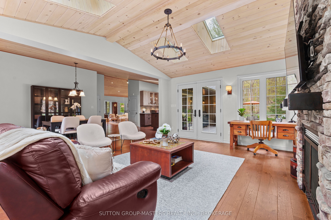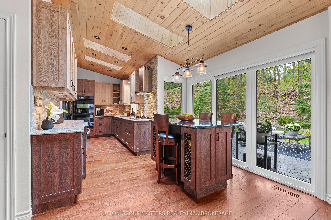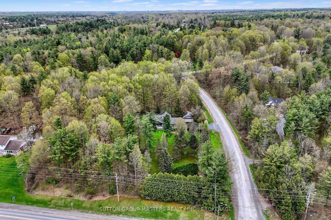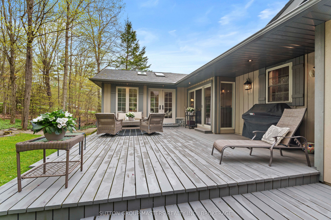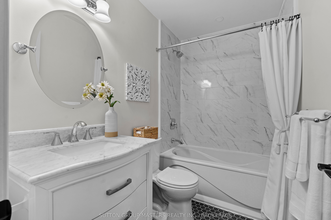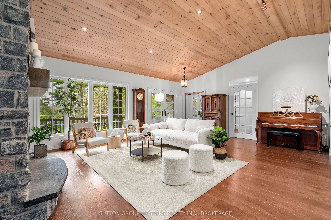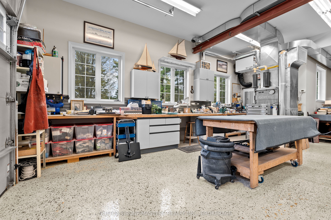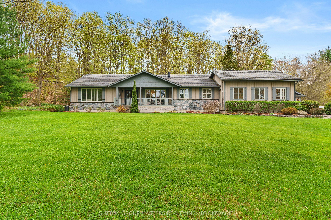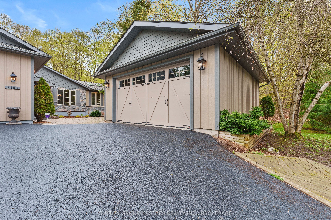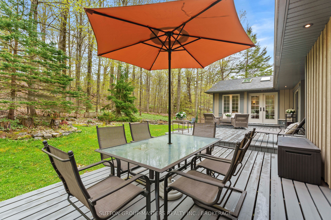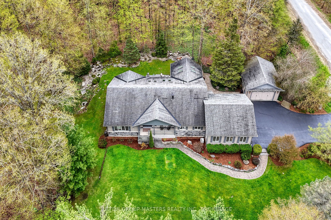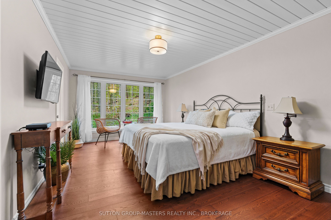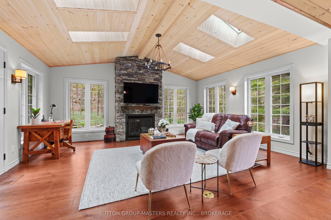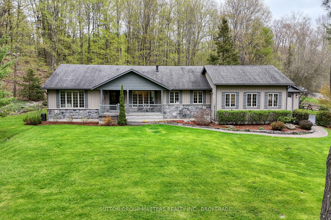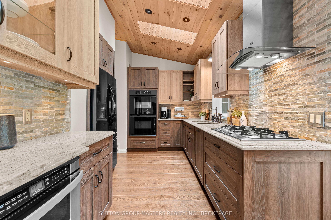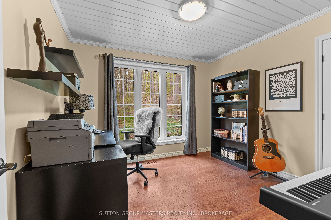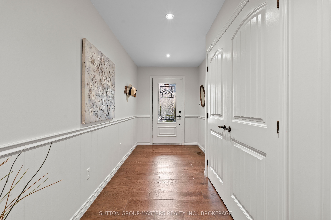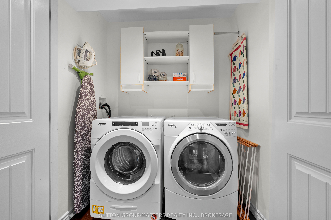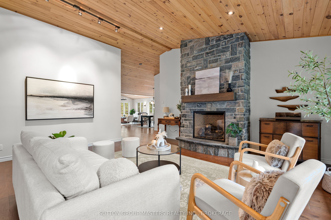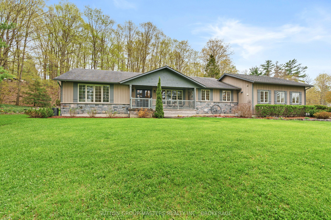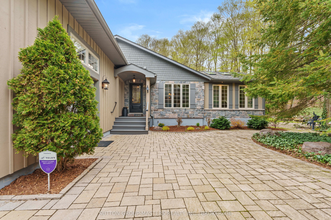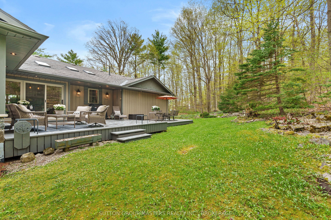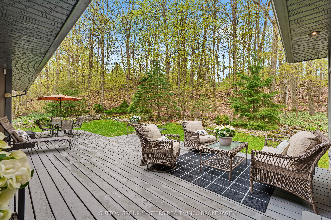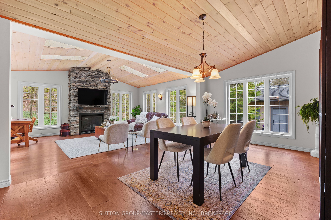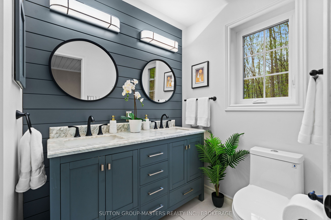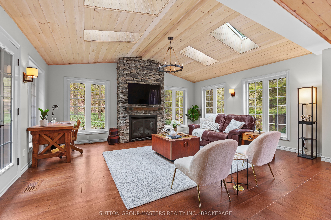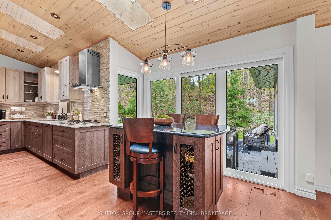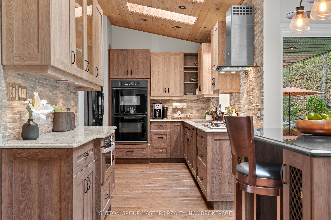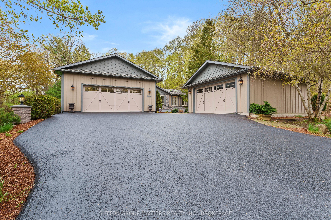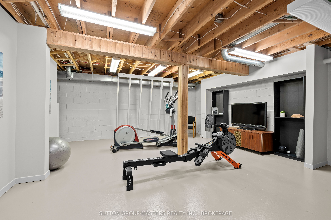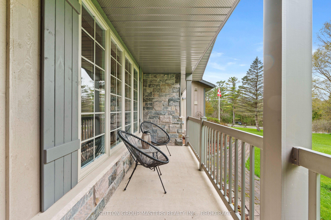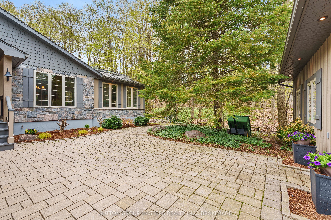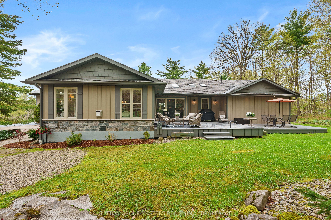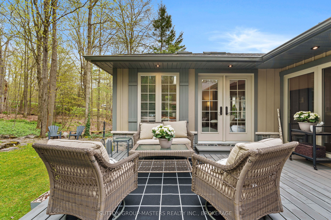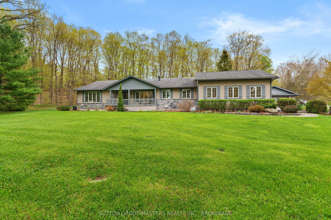
$1,195,000
Est. Payment
$4,564/mo*
*Based on 20% down, 4% interest, 30-year term
Listed by SUTTON GROUP-MASTERS REALTY INC., BROKERAGE
Detached•MLS #X12138408•Sold Conditional Escape
Price comparison with similar homes in Kingston
Compared to 62 similar homes
44.0% Higher↑
Market Avg. of (62 similar homes)
$829,873
Note * Price comparison is based on the similar properties listed in the area and may not be accurate. Consult licences real estate agent for accurate comparison
Room Details
| Room | Features | Level |
|---|---|---|
Living Room 5.13 × 6.78 m | Main | |
Kitchen 3.43 × 3.76 m | Main | |
Dining Room 3.38 × 4.47 m | Main | |
Primary Bedroom 3.35 × 5.79 m | Main | |
Bedroom 2 2.64 × 4.98 m | Main | |
Bedroom 3 3.2 × 3.12 m | Main |
Client Remarks
Exquisite 2190 square foot bungalow situated on a stunning and pristine 2.4-acre mature lot in Rosedale Estates, where city and country come together. Just minutes outside Kingston, this meticulously maintained home welcomes you with a Board & Batten exterior complemented by Muskoka Granite, featured on both the house and the detached two-car garage. Surrounded by cedar hedges and a mix of deciduous and coniferous trees, the property offers a tranquil retreat, both indoors and out. Upon entering, the quality craftsmanship is immediately evident, with cathedral pine accented ceilings enhanced by generous pot lighting. The spacious living room is highlighted by a floor-to-ceiling Muskoka Granite natural gas fireplace. A charming solarium family room boasts a second stone natural gas fireplace, surrounded by windows and skylights that bring the beauty of nature into this serene space. Step outside to enjoy the beautiful court yard escape. The-well equipped kitchen (by Country Wide Kitchens) with granite counters flows seamlessly to the dining room, making entertaining a delight for your family and friends. The primary bedroom features a large window offering picturesque views perfect for enjoying morning sunrises and updated 4 piece ensuite. The second bedroom is bright and spacious, while the third bedroom doubles as a den. All bedrooms showcase painted pine ceilings, and the entire home is adorned with exquisite Gaylord hardwood floors. The lower level includes a workout area and ample storage. Numerous new windows have been installed the past four years, side door entrance (Aaben Winows & Doors) and the home has been freshly painted, ready for its next owner. The oversized attached 26' x 45' garage is a dream for the car enthusiasts (I Beam chain lift), woodworking aficionados, or boating hobbyists, , complete with its own furnace & air conditioning and a two-piece washroom all complimented by the second detached 2 car garage.
About This Property
2280 Highland Heights Drive, Kingston, K0H 1S0
Home Overview
Basic Information
Walk around the neighborhood
2280 Highland Heights Drive, Kingston, K0H 1S0
Shally Shi
Sales Representative, Dolphin Realty Inc
English, Mandarin
Residential ResaleProperty ManagementPre Construction
Mortgage Information
Estimated Payment
$0 Principal and Interest
 Walk Score for 2280 Highland Heights Drive
Walk Score for 2280 Highland Heights Drive

Book a Showing
Tour this home with Shally
Frequently Asked Questions
Can't find what you're looking for? Contact our support team for more information.
See the Latest Listings by Cities
1500+ home for sale in Ontario

Looking for Your Perfect Home?
Let us help you find the perfect home that matches your lifestyle
