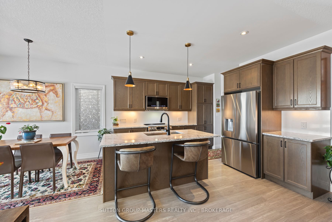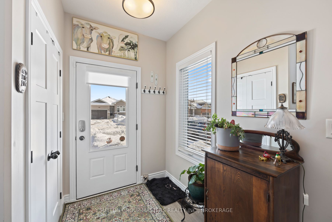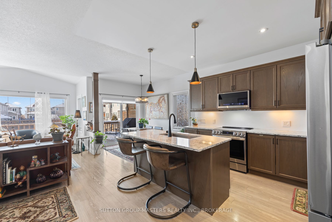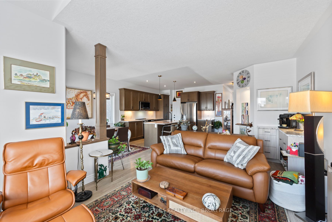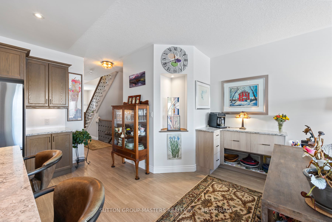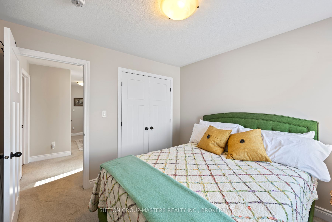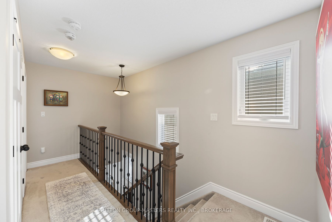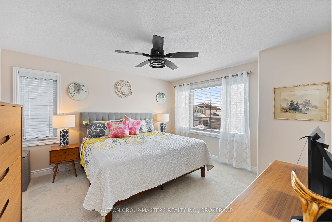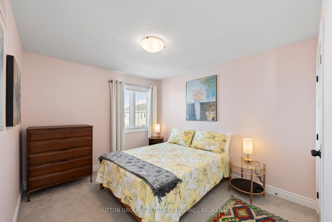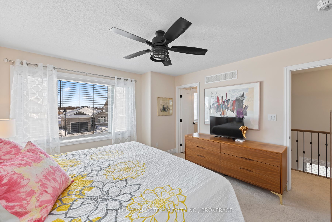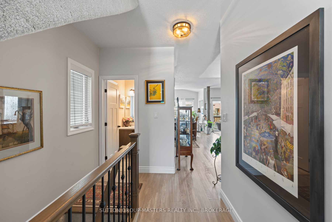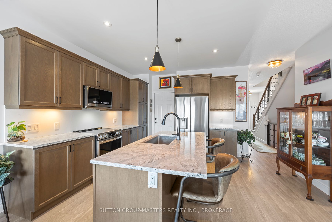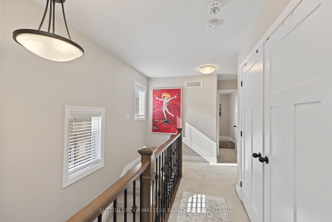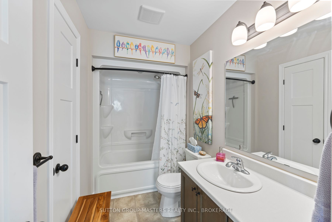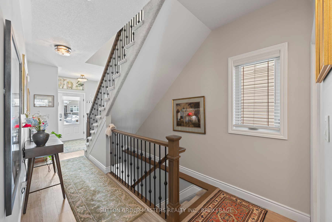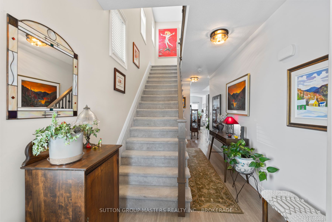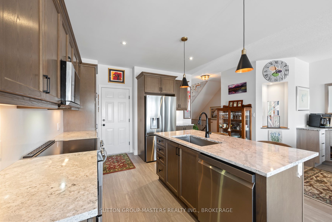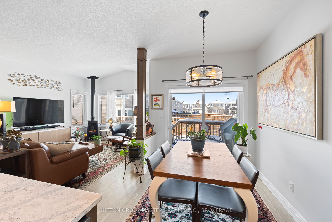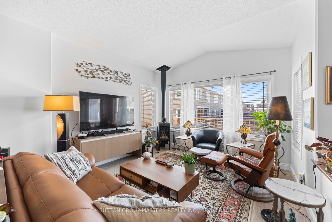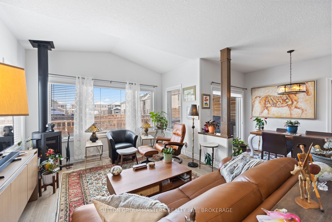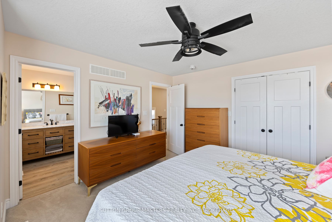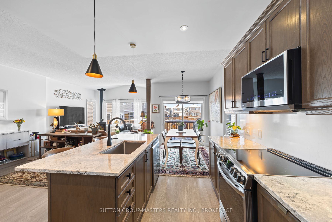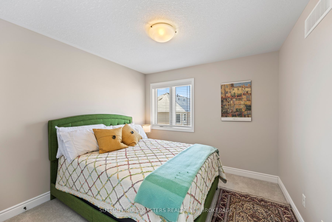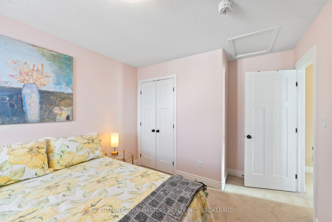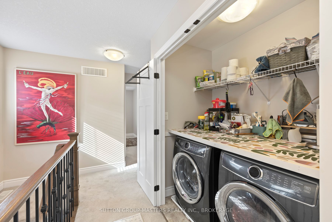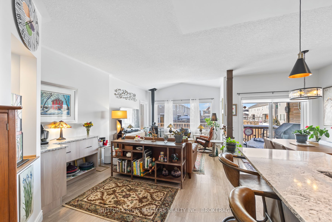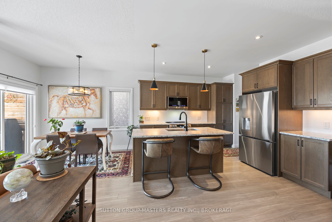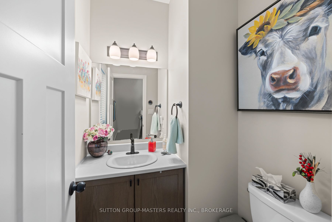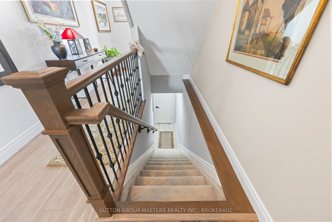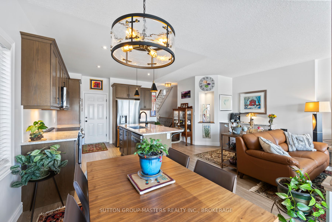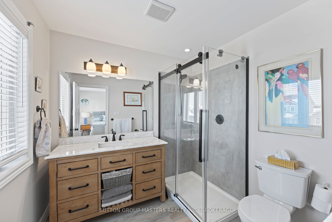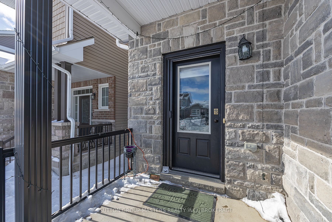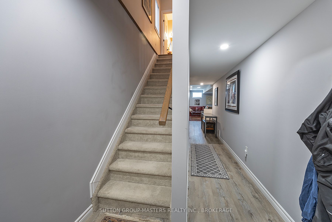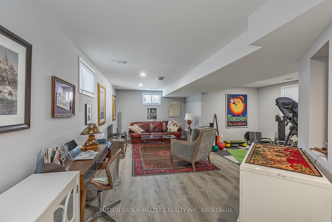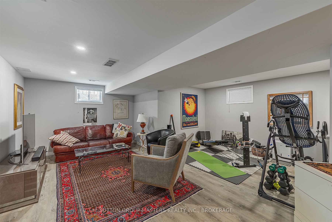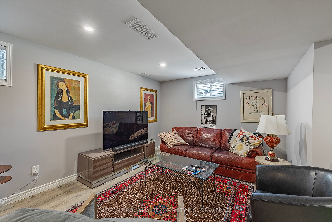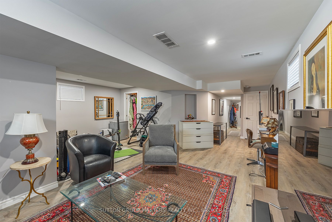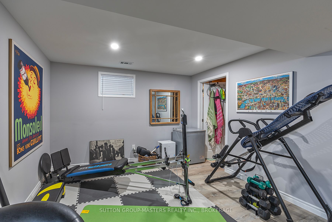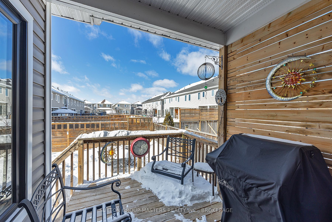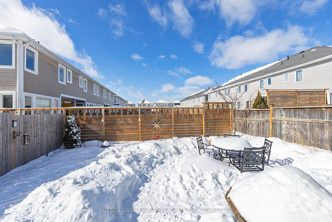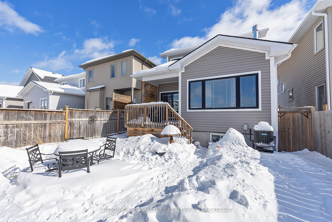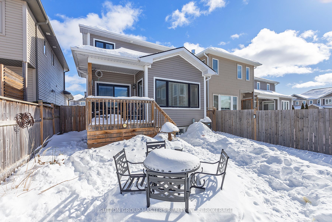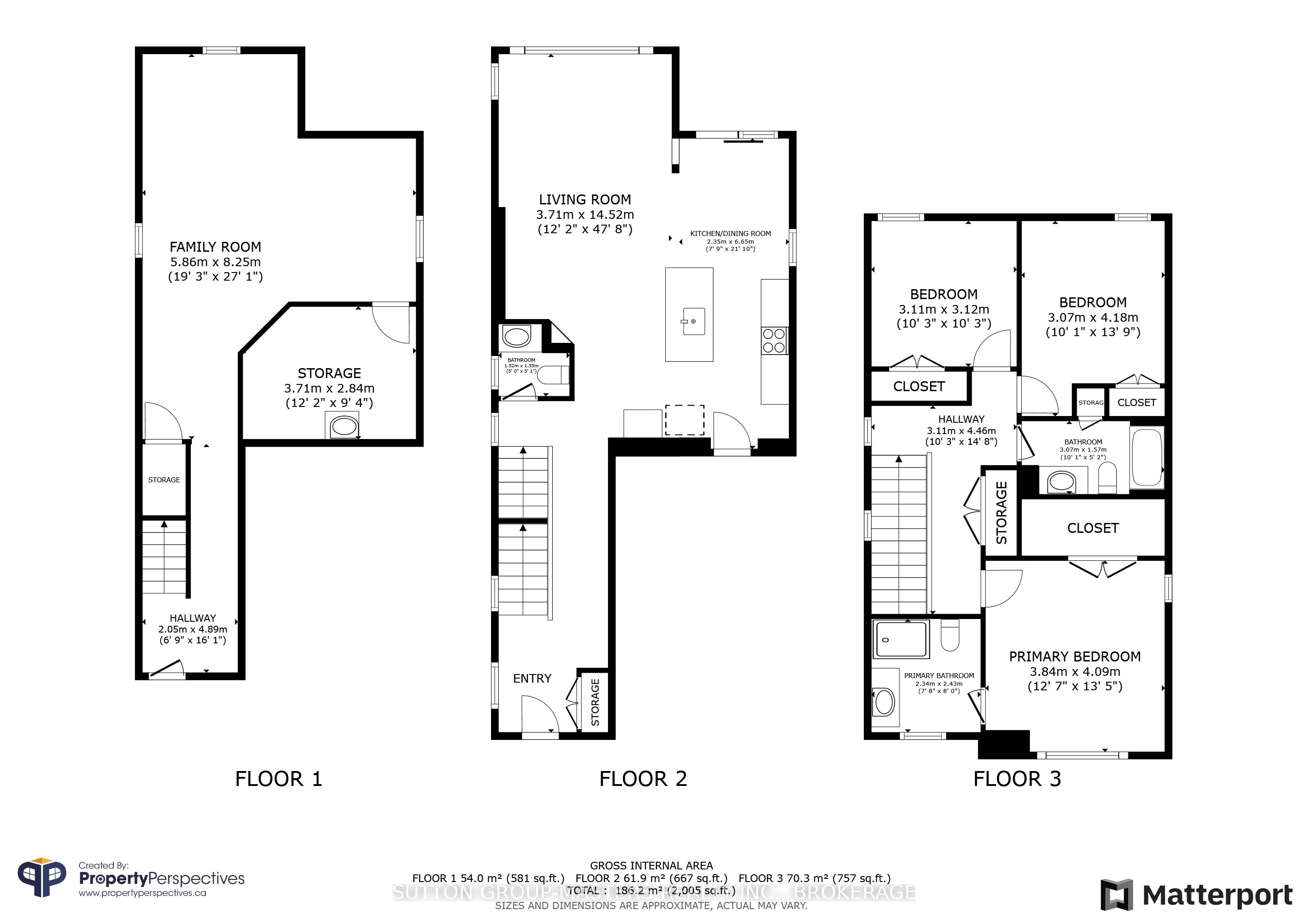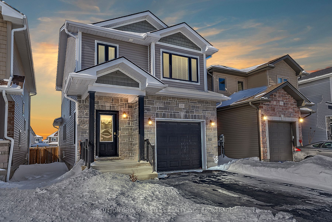
$742,900
Est. Payment
$2,837/mo*
*Based on 20% down, 4% interest, 30-year term
Listed by SUTTON GROUP-MASTERS REALTY INC., BROKERAGE
Detached•MLS #X11978603•Price Change
Price comparison with similar homes in Kingston
Compared to 45 similar homes
-16.8% Lower↓
Market Avg. of (45 similar homes)
$893,328
Note * Price comparison is based on the similar properties listed in the area and may not be accurate. Consult licences real estate agent for accurate comparison
Room Details
| Room | Features | Level |
|---|---|---|
Dining Room 3.25 × 3.45 m | Main | |
Kitchen 3.6 × 4.36 m | Main | |
Primary Bedroom 5.48 × 5.94 m | Second | |
Bedroom 2 4.62 × 3.02 m | Second | |
Bedroom 3 3.81 × 3.33 m | Second |
Client Remarks
Welcome to this exquisite BARR Home, nestled in the heart of Kingston's West End. This stunning property is in pristine condition and offers 3 generously sized bedrooms, 2.5 bathrooms, and 1,961 sq. ft. of beautifully finished living space. From the moment you approach, you'll be captivated by the curb appeal, featuring elegant stone accents, a stamped concrete walkway, and a covered porch that leads into a spacious foyer. The open-concept main floor is designed for both comfort and style, with large windows that flood the area with natural light. The living room with contemporary gas stove boasts a soaring vaulted ceiling, creating a sense of grandeur, and flows seamlessly into the upgraded kitchen. This chefs dream kitchen offers new quartz counters and backsplash featuring a center island with an extended breakfast bar and a built-in pantry. Adjacent to the kitchen, the dining area offers easy access to the partially covered rear deck through patio doors, ideal for entertaining guests. The outdoor space is equally impressive, featuring a fenced-in yard and an expansive stamped concrete patio. Upstairs, you'll find three well-appointed bedrooms, including a spacious primary suite complete with a walk-in closet and a luxurious, freshly renovated 3-piece ensuite featuring a stand-up shower. The second floor also includes a convenient laundry room with ample shelving for added organization. The finished basement adds even more living space. This home comes fully equipped with modern essentials. Several recent updates and upgrades in the past 8 months. These include new quartz counters and backsplash in the kitchen, main floor light fixtures, Jotul gas fireplace, retractable front door screen, fresh paint, ensuite bathroom, basement pantry closet and garage floor epoxy. Situated just minutes from the 401, shopping centers, and schools. This home offers the perfect blend of comfort, style, and convenience.
About This Property
217 Holden Street, Kingston, K7P 0L1
Home Overview
Basic Information
Walk around the neighborhood
217 Holden Street, Kingston, K7P 0L1
Shally Shi
Sales Representative, Dolphin Realty Inc
English, Mandarin
Residential ResaleProperty ManagementPre Construction
Mortgage Information
Estimated Payment
$0 Principal and Interest
 Walk Score for 217 Holden Street
Walk Score for 217 Holden Street

Book a Showing
Tour this home with Shally
Frequently Asked Questions
Can't find what you're looking for? Contact our support team for more information.
Check out 100+ listings near this property. Listings updated daily
See the Latest Listings by Cities
1500+ home for sale in Ontario

Looking for Your Perfect Home?
Let us help you find the perfect home that matches your lifestyle
