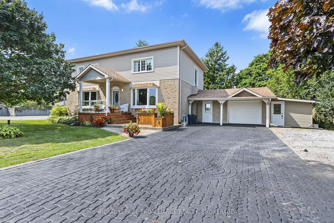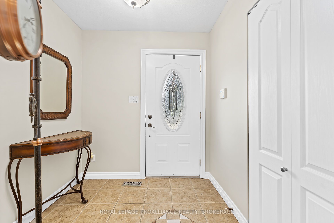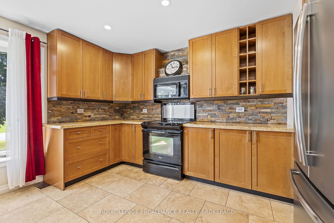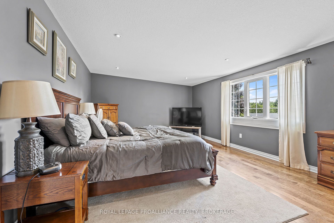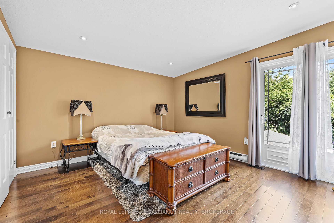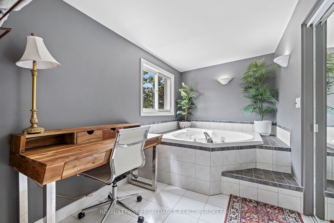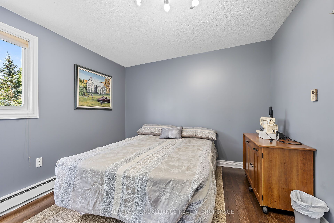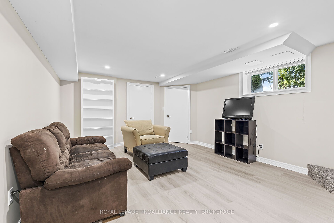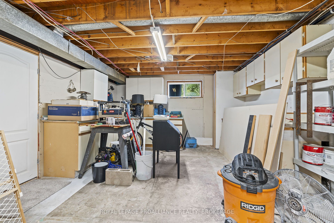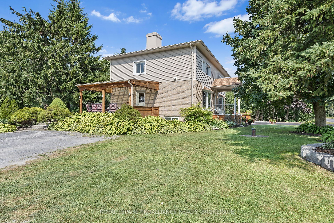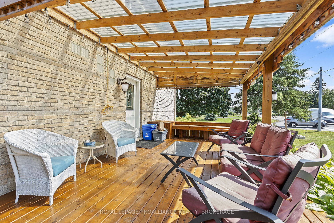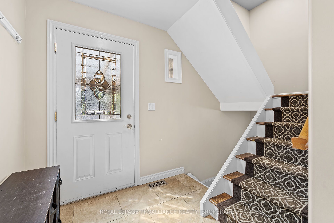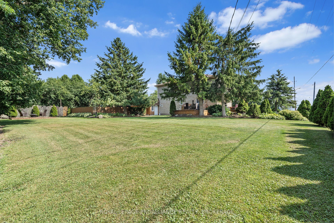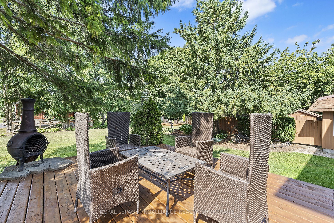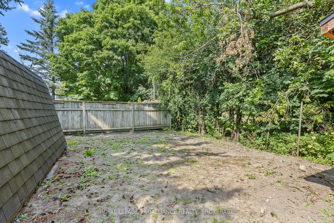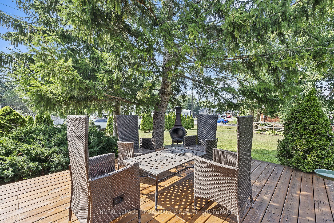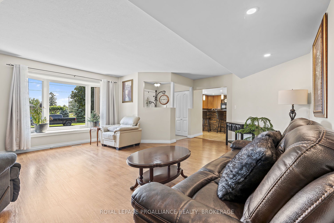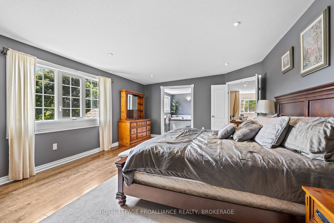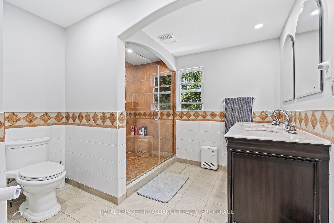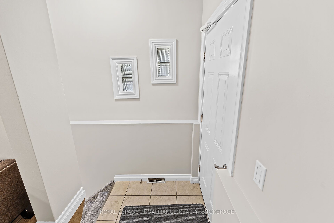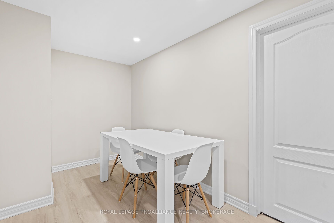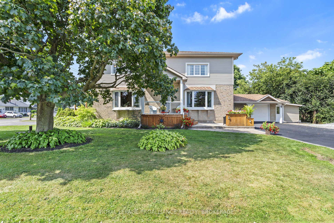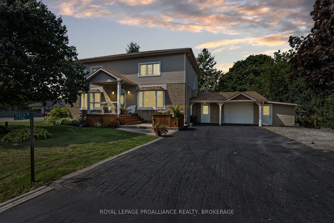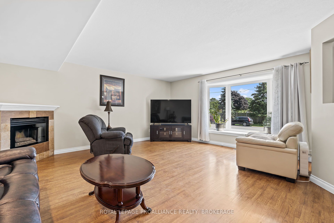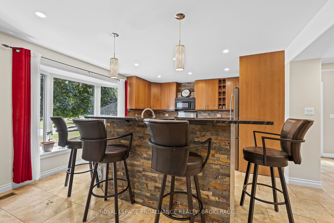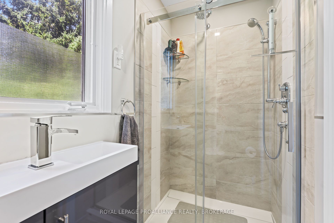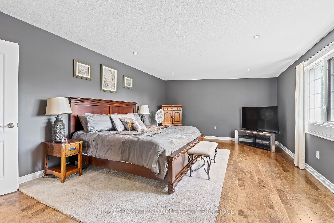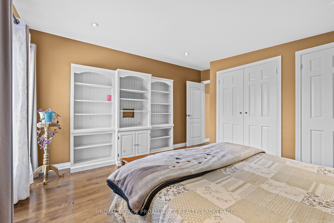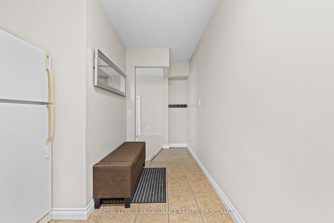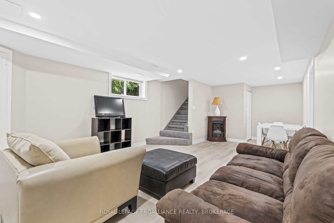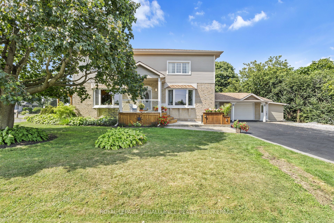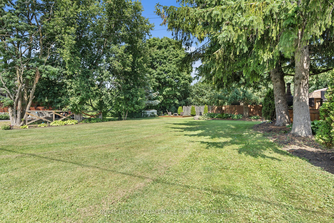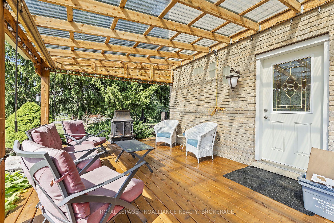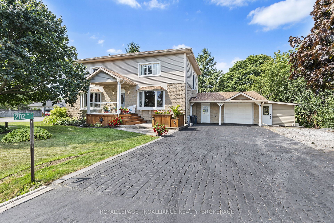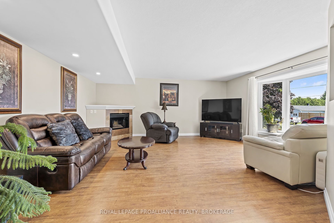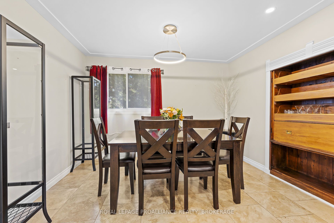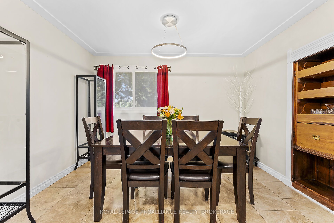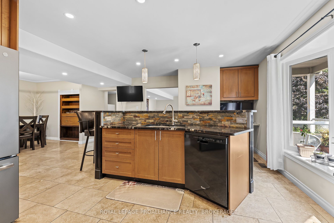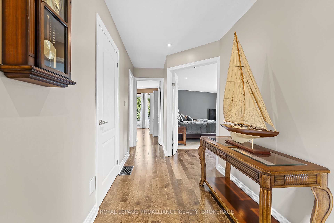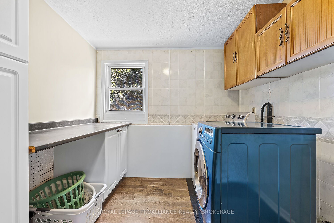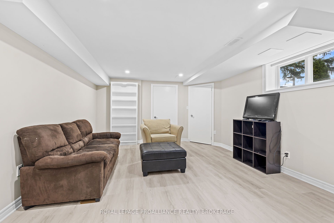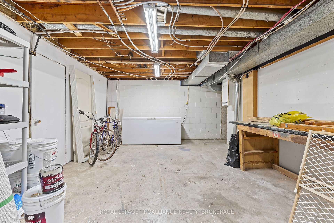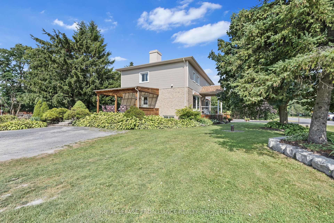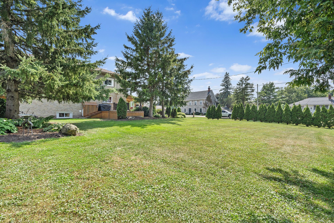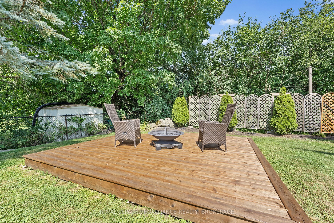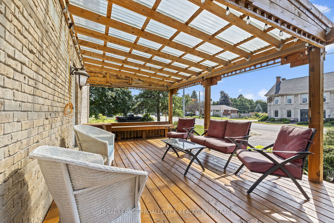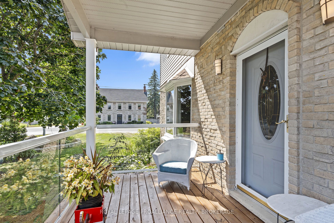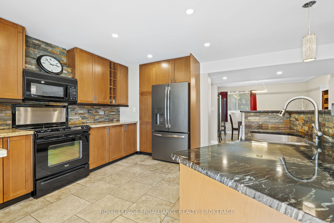
$795,000
Est. Payment
$3,036/mo*
*Based on 20% down, 4% interest, 30-year term
Listed by ROYAL LEPAGE PROALLIANCE REALTY, BROKERAGE
Detached•MLS #X12112108•New
Price comparison with similar homes in Kingston
Compared to 67 similar homes
-4.3% Lower↓
Market Avg. of (67 similar homes)
$831,145
Note * Price comparison is based on the similar properties listed in the area and may not be accurate. Consult licences real estate agent for accurate comparison
Room Details
| Room | Features | Level |
|---|---|---|
Kitchen 5.99 × 4.09 m | Main | |
Living Room 6.89 × 5.59 m | Main | |
Dining Room 4 × 4.33 m | Main | |
Primary Bedroom 6.48 × 4.19 m | Second | |
Bedroom 4.43 × 4.16 m | Second | |
Bedroom 3.98 × 3.11 m | Second |
Client Remarks
This meticulously cared-for, expansive family residence seamlessly blends space with functionality, nestled just a few moments north of the charming city of Kingston. This delightful home, with its three generously proportioned bedrooms and three elegantly updated bathrooms, invites you to explore a world of endless possibilities for your family's comfort and joy. At the heart of this home lies an updated kitchen. It features ample counter space, rich cabinetry, and modern appliances, making every meal preparation not just efficient but a delightful experience. A generous sized dining room means large family dinners are a breeze. Adjacent to the kitchen, the living room exudes warmth and elegance, offering a spacious, sunlit area perfect for family gatherings or quiet relaxation. Its open layout and charming details create an inviting atmosphere that seamlessly connects with the rest of the home. Descend to the lower level to discover a versatile rec room - a fantastic space that can adapt to your family's needs, whether as a vibrant play area, a cozy movie lounge, or a lively entertainment hub. This bonus space enhances the home's functionality and provides an additional layer of comfort and enjoyment. Outside, the property continues to impress with a spacious garage and a collection of well-placed storage sheds, all set amidst a beautifully landscaped backyard. The dual driveways and extensive parking options provide ample space to accommodate your family and guests with ease. Conveniently situated just beyond Kingston, this residence harmoniously blends modern amenities with practical living, offering a perfect retreat for a large family seeking both comfort and convenience.
About This Property
2112 BURBROOK Road, Kingston, K7L 4V4
Home Overview
Basic Information
Walk around the neighborhood
2112 BURBROOK Road, Kingston, K7L 4V4
Shally Shi
Sales Representative, Dolphin Realty Inc
English, Mandarin
Residential ResaleProperty ManagementPre Construction
Mortgage Information
Estimated Payment
$0 Principal and Interest
 Walk Score for 2112 BURBROOK Road
Walk Score for 2112 BURBROOK Road

Book a Showing
Tour this home with Shally
Frequently Asked Questions
Can't find what you're looking for? Contact our support team for more information.
See the Latest Listings by Cities
1500+ home for sale in Ontario

Looking for Your Perfect Home?
Let us help you find the perfect home that matches your lifestyle
