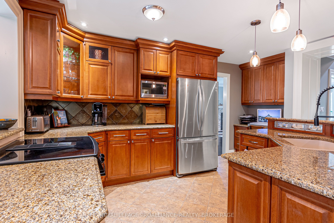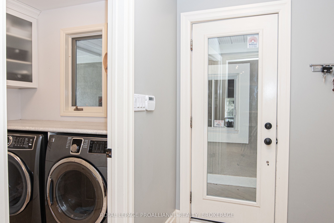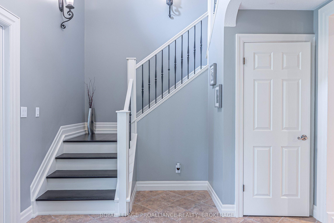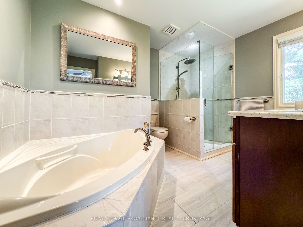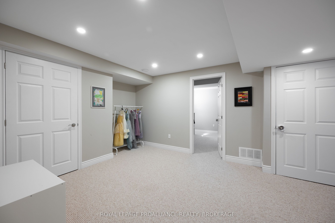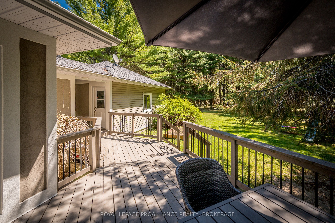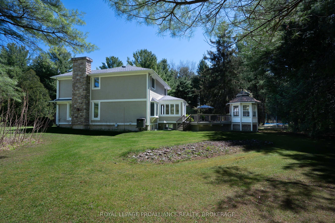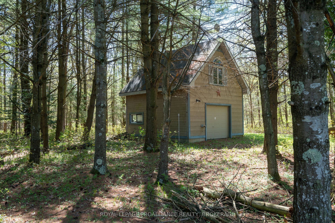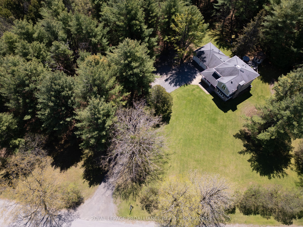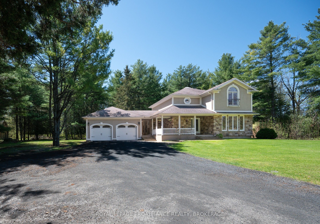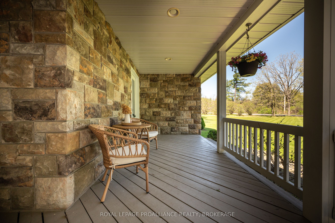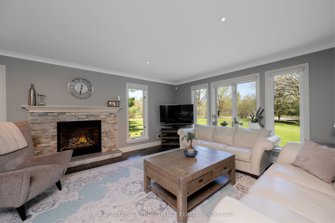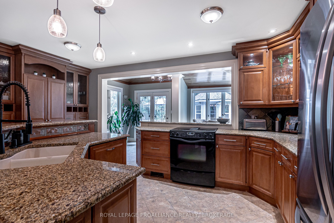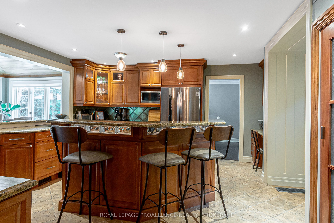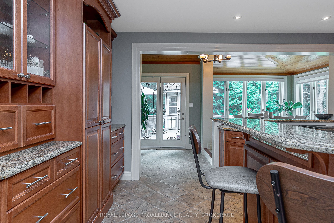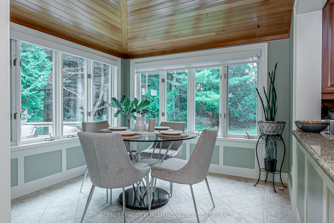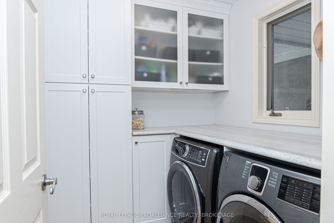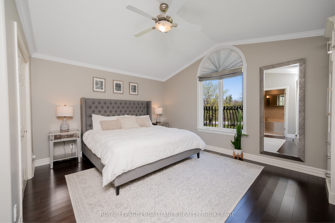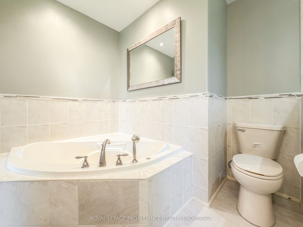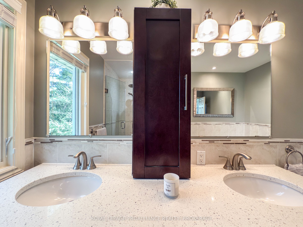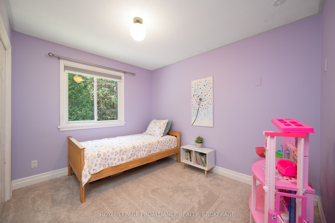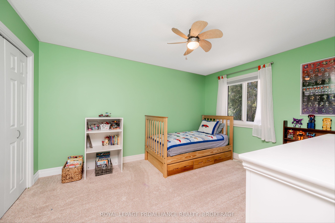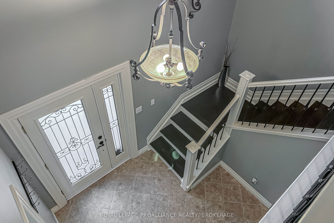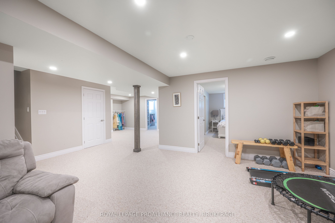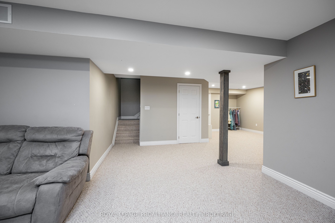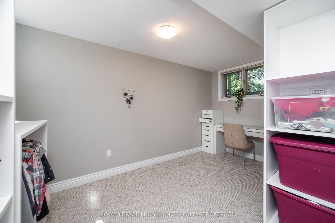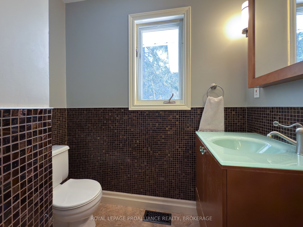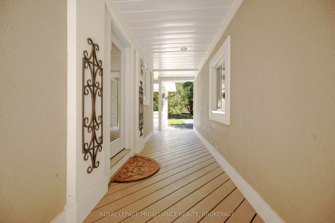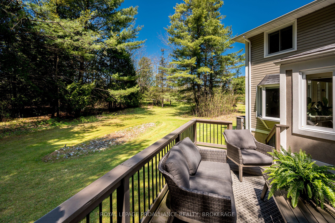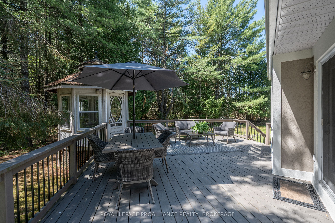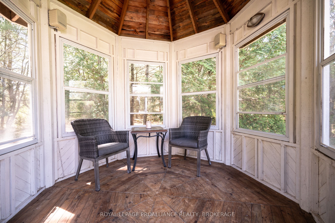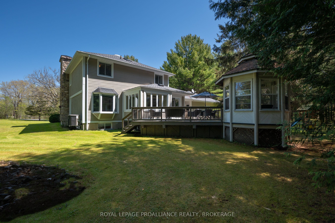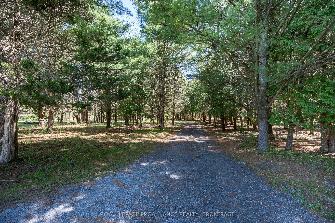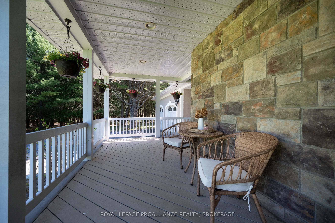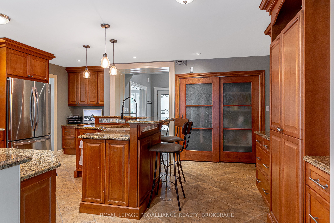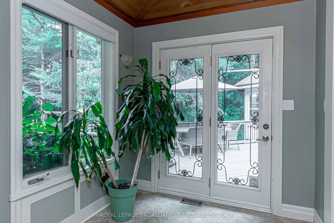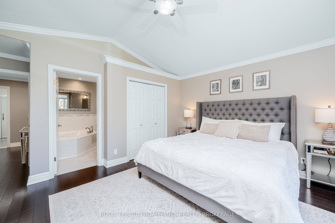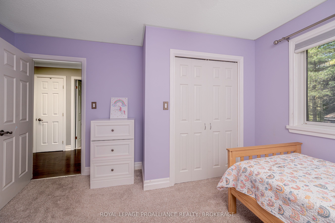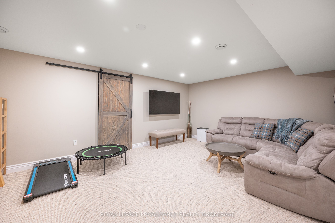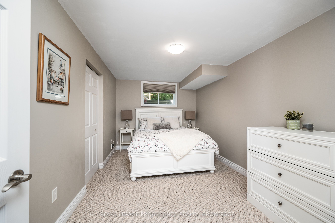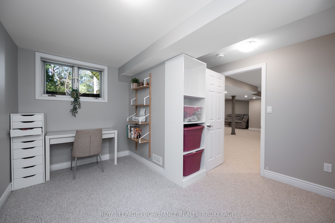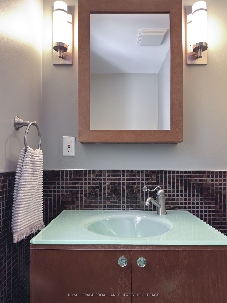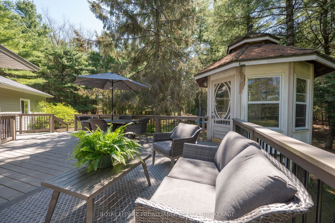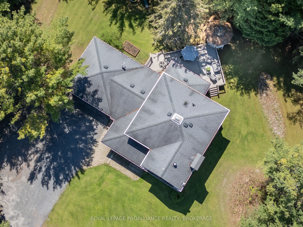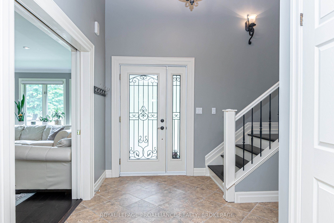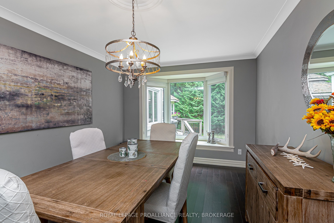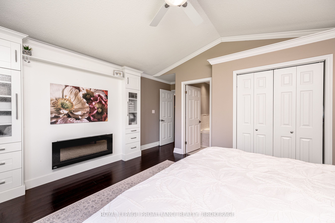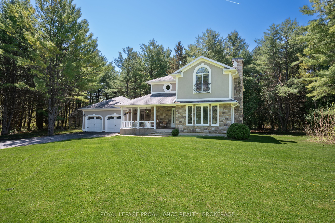
$1,185,000
Est. Payment
$4,526/mo*
*Based on 20% down, 4% interest, 30-year term
Listed by ROYAL LEPAGE PROALLIANCE REALTY, BROKERAGE
Detached•MLS #X12146895•New
Price comparison with similar homes in Kingston
Compared to 86 similar homes
32.4% Higher↑
Market Avg. of (86 similar homes)
$895,342
Note * Price comparison is based on the similar properties listed in the area and may not be accurate. Consult licences real estate agent for accurate comparison
Room Details
| Room | Features | Level |
|---|---|---|
Kitchen 5.32 × 4.93 m | Main | |
Dining Room 3.17 × 4.96 m | Open Concept | Main |
Living Room 4.47 × 5.79 m | Open ConceptFireplace | Main |
Bedroom 3.28 × 4.12 m | Second | |
Bedroom 2 3.45 × 3.99 m | Second | |
Primary Bedroom 4.6 × 5 m | Ensuite Bath | Second |
Client Remarks
Discover the beauty of this stunning 3-bedroom, 2.5 bath stone & stucco home, nestled on 10+ private acres surrounded by mature trees and trails for walking or ATV riding, all while being just 10 minutes from Kingston! The main level radiates luxury with its gleaming hardwood floors and open concept living and dining areas, where a propane fireplace with stone surround warms the heart of the home and creates an elegant backdrop for gatherings with friends and family. The chefs kitchen features sparkling granite countertops, beautiful hardwood cabinetry, ample storage and a two-tier center island with a breakfast bar and sink. The kitchen leads to a bright breakfast nook, which is adorned with two walls of windows overlooking the backyard and features a vaulted cedar ceiling. A walk-out to the back deck provides a lovely spot for enjoying your morning coffee. Completing the main floor are the laundry room, a 2-piece bathroom, and a breezeway walkout leading to the two-car garage. Ascend to the upper level, where the spacious primary bedroom awaits, boasting a vaulted ceiling, custom-built cabinetry, and a spa-like 5-piece ensuite with a glassed-in shower and deep soaker tub. The additional bedrooms offer comfort and practicality with double closets and easy access to the main 3-piece bathroom. The lower level opens up to a large recreation room, alongside two additional bedrooms bathed in natural light. The expansive backyard beckons for entertaining, featuring a generous deck connected to the breezeway and a charming gazebo, ideal for captivating summer evenings. With an insulated workshop of 18 x 20complete with heating, running water, and a finished loftthis property merges functionality with inspiration. Conveniently located just north of Westbrook and Hwy 401, a short drive from Kingstons west end and the historic downtown, where the waterfront, shops, restaurants, and entertainment await to enrich your lifestyle.
About This Property
1800 Radage Road, Kingston, K7P 2Y8
Home Overview
Basic Information
Walk around the neighborhood
1800 Radage Road, Kingston, K7P 2Y8
Shally Shi
Sales Representative, Dolphin Realty Inc
English, Mandarin
Residential ResaleProperty ManagementPre Construction
Mortgage Information
Estimated Payment
$0 Principal and Interest
 Walk Score for 1800 Radage Road
Walk Score for 1800 Radage Road

Book a Showing
Tour this home with Shally
Frequently Asked Questions
Can't find what you're looking for? Contact our support team for more information.
See the Latest Listings by Cities
1500+ home for sale in Ontario

Looking for Your Perfect Home?
Let us help you find the perfect home that matches your lifestyle
