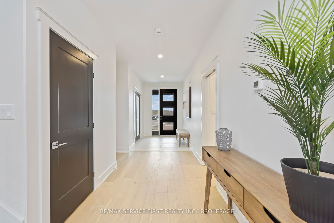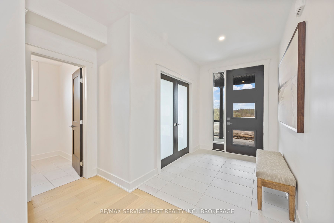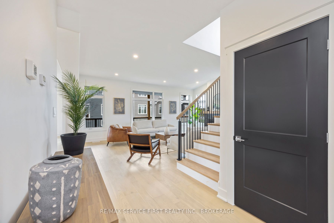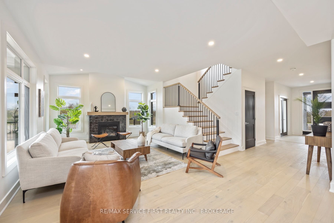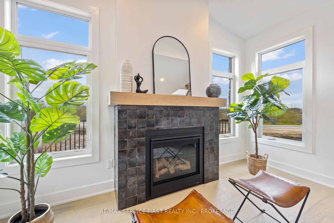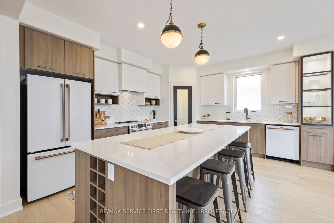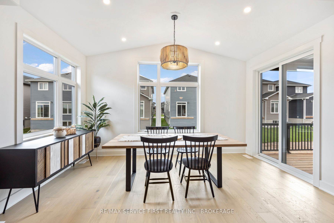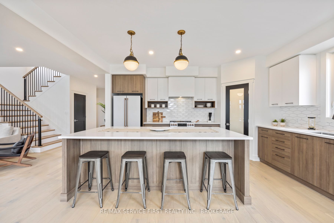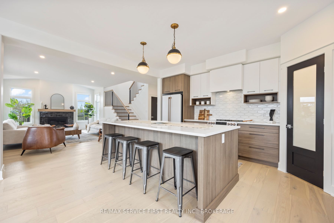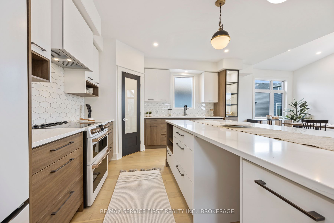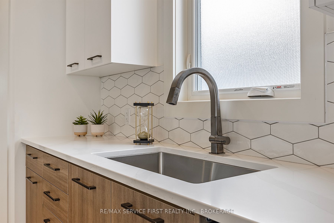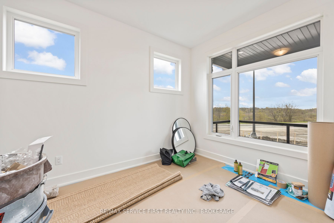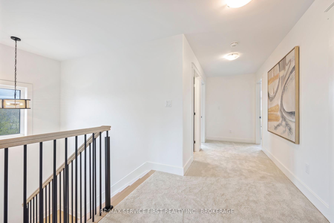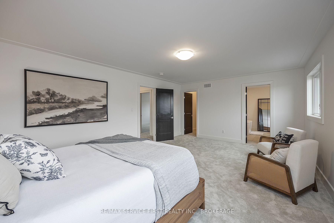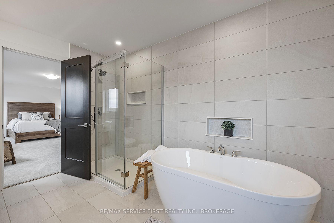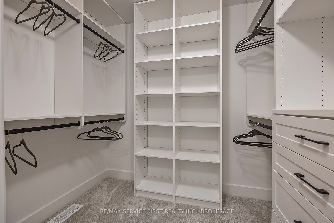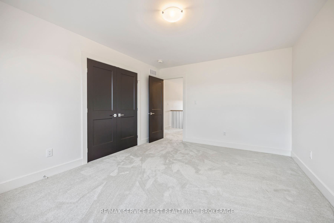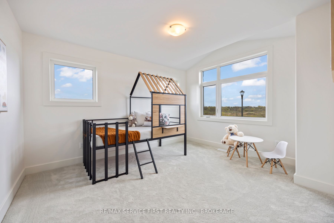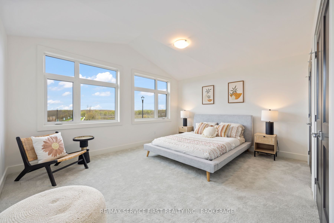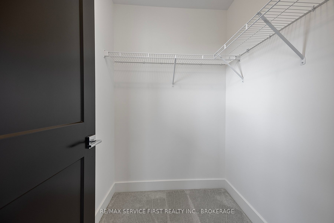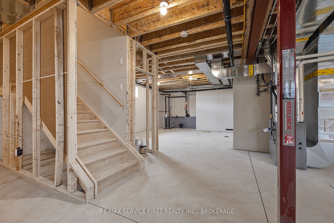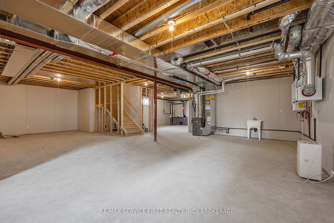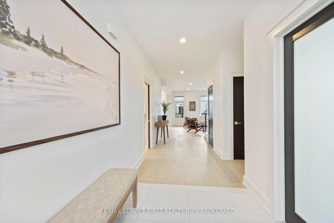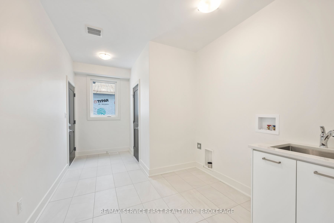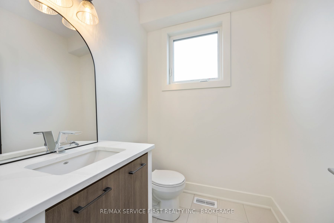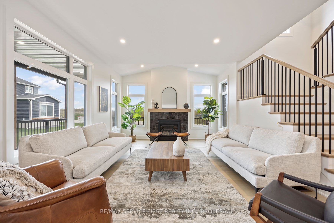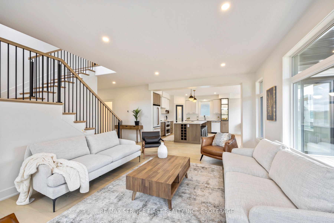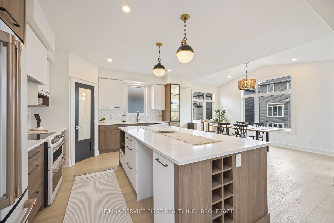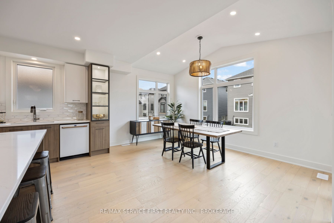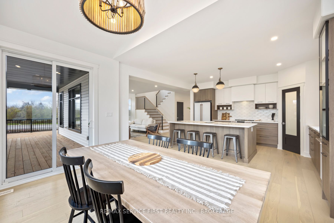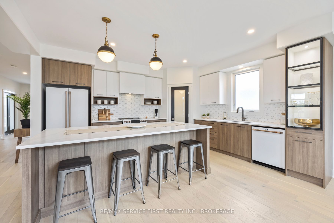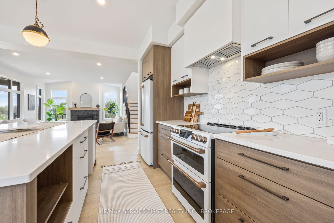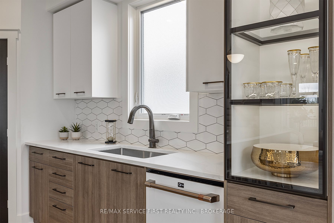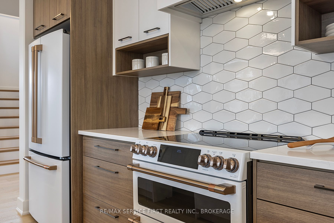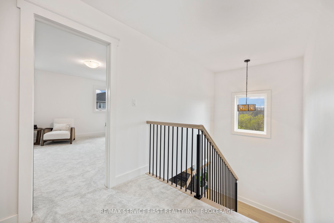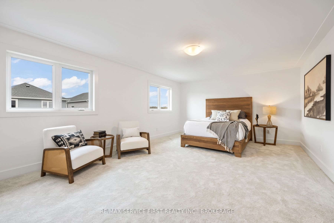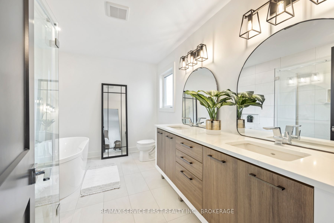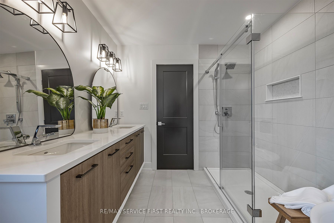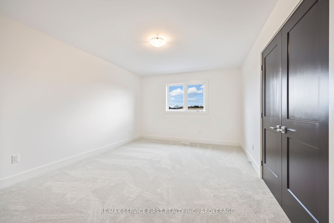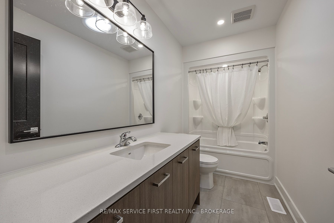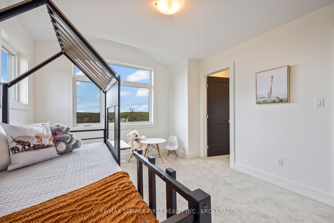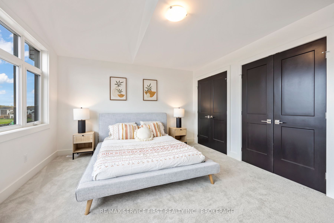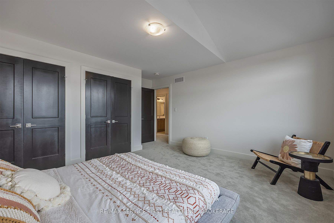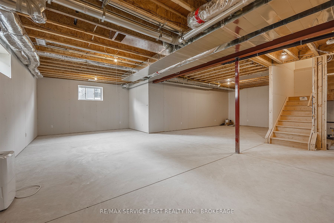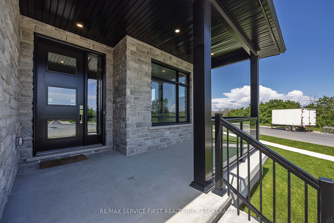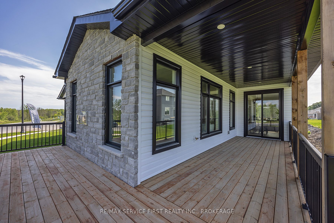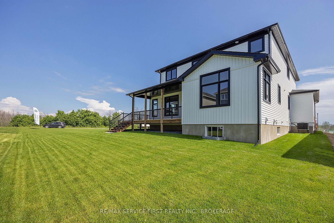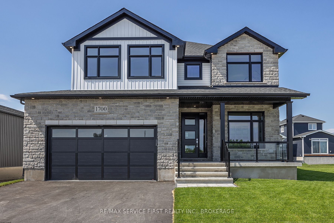
$1,286,814
Est. Payment
$4,915/mo*
*Based on 20% down, 4% interest, 30-year term
Listed by RE/MAX SERVICE FIRST REALTY INC., BROKERAGE
Detached•MLS #X12149839•New
Price comparison with similar homes in Kingston
Compared to 71 similar homes
45.5% Higher↑
Market Avg. of (71 similar homes)
$884,366
Note * Price comparison is based on the similar properties listed in the area and may not be accurate. Consult licences real estate agent for accurate comparison
Room Details
| Room | Features | Level |
|---|---|---|
Living Room 2.99 × 3.66 m | Hardwood Floor | Main |
Kitchen 4.69 × 3.69 m | Hardwood Floor | Main |
Dining Room 4.63 × 3.47 m | Hardwood Floor | Main |
Primary Bedroom 6.1 × 4.27 m | Walk-In Closet(s)5 Pc EnsuiteCloset Organizers | Second |
Bedroom 2 4.69 × 3.57 m | Second | |
Bedroom 3 4.69 × 3.87 m | Second |
Client Remarks
Now on the Market for the First Time! Welcome to this exceptional builders model home. Perfectly positioned on a spacious corner lot overlooking greenspace, & nestled on what many consider the most desirable street in the subdivision, this home is a true standout. Every inch of this property has been upgraded with thoughtful design & premium finishes. From the moment you step inside, you'll notice the warmth of engineered hardwood & tile flooring flowing thru-out the main level. The layout is both functional & flexible, offering a formal living room that easily transforms into a home office or formal dining space depending on your needs. At the heart of the home is an expansive great room with a cozy gas fireplace, seamlessly connected to the stunning kitchen. Designed for both entertaining & everyday living, the kitchen boasts an 8-foot island, walk-in pantry, custom display cabinets all overlooking a bright dining area wrapped in windows. A patio door leads you to a wraparound covered deckperfect for enjoying morning coffee or evening drinks while taking in the view of the greenspace to the east. The main floor also features a practical mudroom/laundry area, complete with a walk-in closet. A stylish two-piece bath completes the main floor. Upstairs, the primary suite is a peaceful retreat, offering a spacious walk-in closet with built-in organizers and a luxurious five-piece ensuite with double sinks, an oversized vanity, freestanding tub, and a custom glass shower built for two. Three additional generously sized bedrooms & a well-appointed four-piece bath make the upper level complete. The lower level is an open canvas with over 9-foot ceilings & a bathroom rough-in ready for your future vision, whether its a home gym, media room, or in-law suite. Outside, the professionally landscaped yard includes a lawn sprinkler system, and the premium corner lot offers both privacy and curb appeal. This one-of-a-kind home delivers comfort, style, & location all in one.
About This Property
1700 Monica Drive, Kingston, K7P 0T1
Home Overview
Basic Information
Walk around the neighborhood
1700 Monica Drive, Kingston, K7P 0T1
Shally Shi
Sales Representative, Dolphin Realty Inc
English, Mandarin
Residential ResaleProperty ManagementPre Construction
Mortgage Information
Estimated Payment
$0 Principal and Interest
 Walk Score for 1700 Monica Drive
Walk Score for 1700 Monica Drive

Book a Showing
Tour this home with Shally
Frequently Asked Questions
Can't find what you're looking for? Contact our support team for more information.
See the Latest Listings by Cities
1500+ home for sale in Ontario

Looking for Your Perfect Home?
Let us help you find the perfect home that matches your lifestyle
