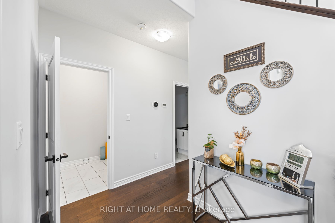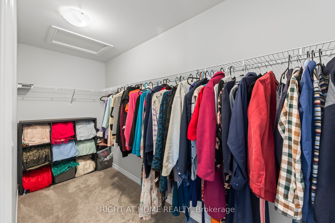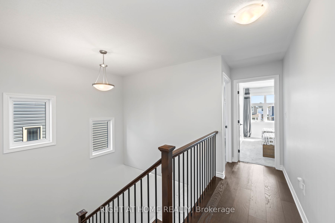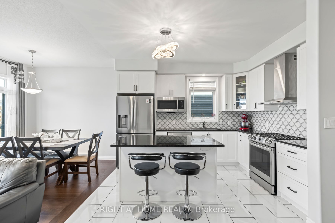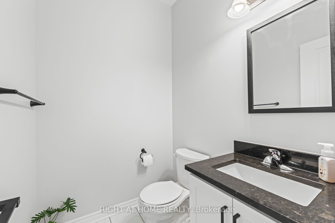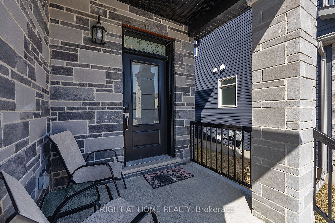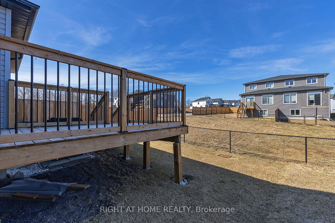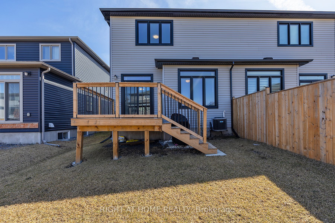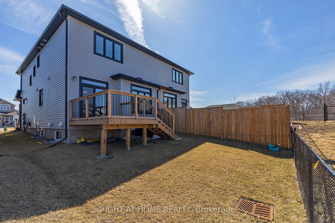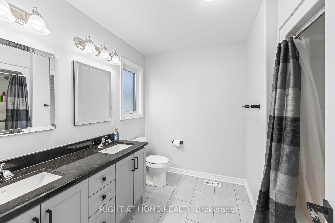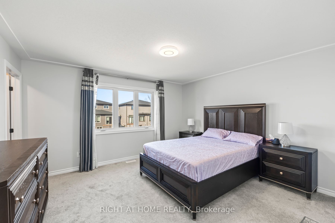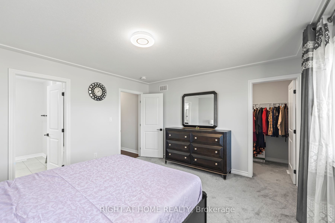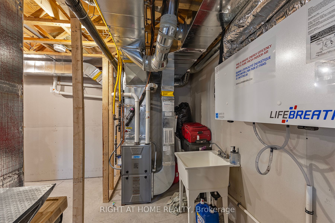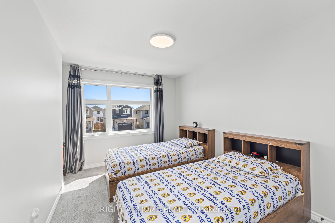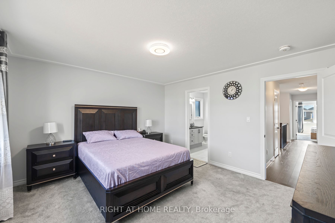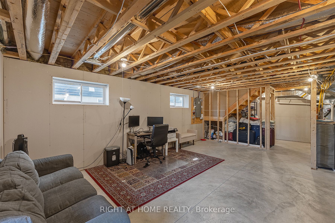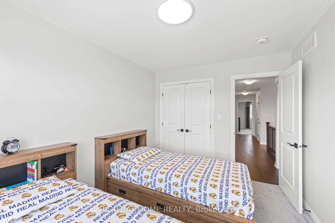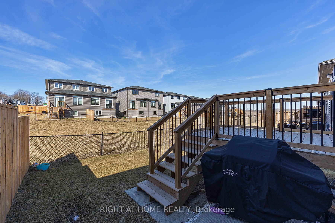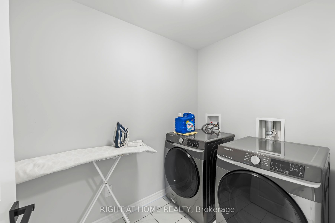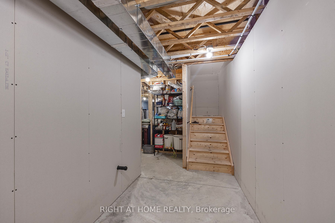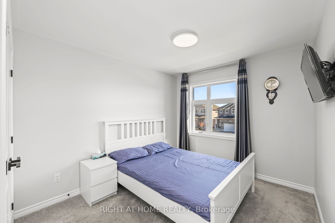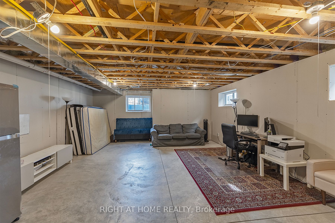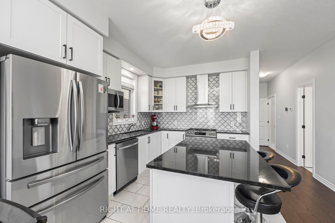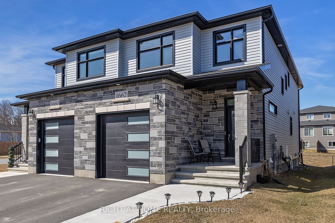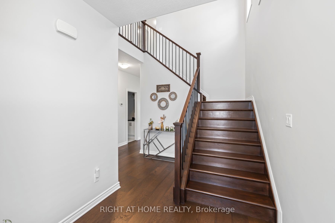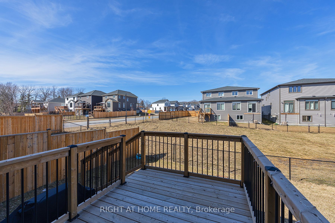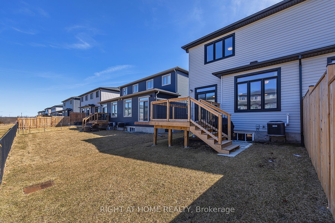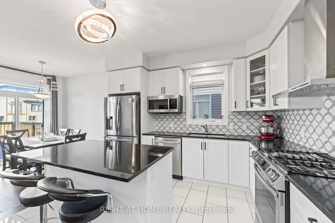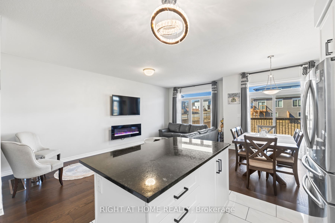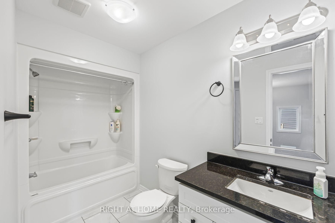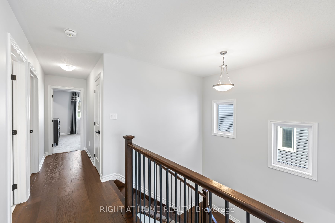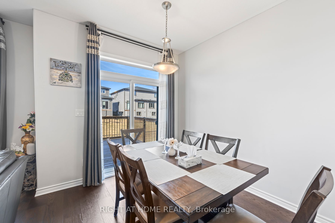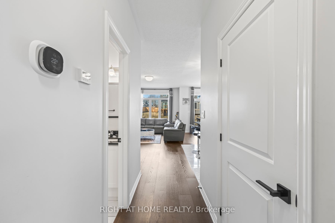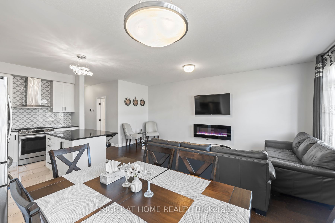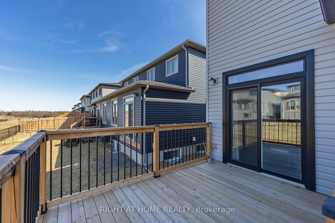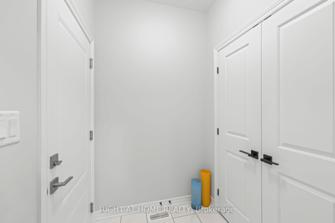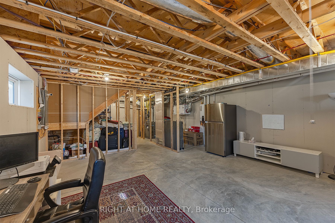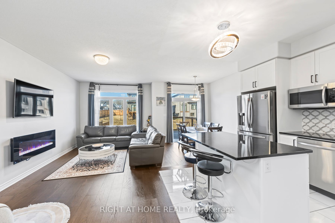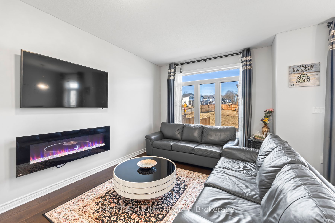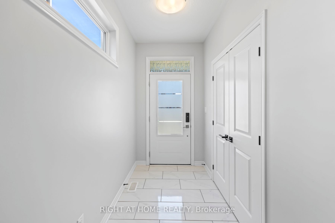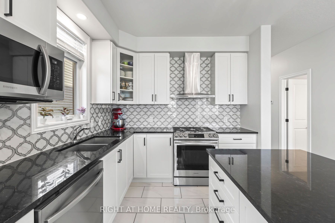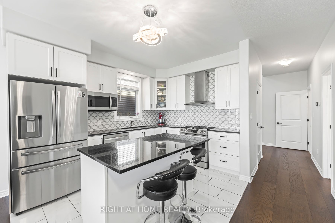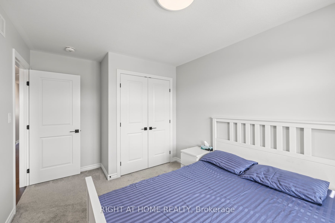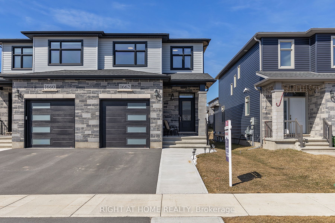
$644,900
Est. Payment
$2,463/mo*
*Based on 20% down, 4% interest, 30-year term
Listed by RIGHT AT HOME REALTY
Semi-Detached •MLS #X12058725•Price Change
Price comparison with similar homes in Kingston
Compared to 5 similar homes
8.7% Higher↑
Market Avg. of (5 similar homes)
$593,540
Note * Price comparison is based on the similar properties listed in the area and may not be accurate. Consult licences real estate agent for accurate comparison
Room Details
| Room | Features | Level |
|---|---|---|
Bedroom 4.27 × 4 m | 5 Pc EnsuiteWalk-In Closet(s) | Second |
Bedroom 2 2.9 × 3.36 m | Second | |
Bedroom 2.9 × 3.67 m | Second | |
Kitchen 2.47 × 3.51 m | Centre IslandStainless Steel ApplBacksplash | Ground |
Dining Room 2.47 × 3.24 m | Sliding DoorsOverlooks Backyard | Ground |
Bedroom 1.25 × 3.69 m | Walk-In Closet(s) | Second |
Client Remarks
Welcome Home! Proud of ownership. Modern 3 bedrooms, 2.5 washrooms home in the sought after community of Westbrook Heights (Creekside Valley - Kingston West). Enter the home from covered porch using keyless entry or via garage using remote and access via mud room. You will be welcomed by the warmth of high-end hardwood floor and soaring 9 feet ceiling. Main floor offers great room, separate dining area, upgraded kitchen with stainless steel appliances, quartz countertop, and a huge island. A lot of sunlight fills main floor coming from tall windows and green space on the back (easement). Main entry area with closet leads to open space in the middle of main floor, smart thermostat, main door smart bell, powder room, and mud room along with a huge closet completes main floor functionality. Access the second floor using hardwood stairs, modern spindles, and hardwood in upper hallway. Second floor has 3 bedrooms including primary bedroom with 5 pieces upgraded ensuite and walk-in closet. Upgraded 4 pieces main washroom and separate laundry room with front load washer/dryer provides ease of use. Home exterior offers extended driveway (pour concrete) and a beautiful custom deck in the backyard, which offers gas line for your BBQ. Basement partially finished (dry walled) and has rough-in for washroom. It awaits to fulfill your needs whether it be for recreation or to add another bedroom. Don't miss this opportunity to own this thoughtfully upgraded home.
About This Property
1662 Brookedayle Avenue, Kingston, K7P 0S9
Home Overview
Basic Information
Walk around the neighborhood
1662 Brookedayle Avenue, Kingston, K7P 0S9
Shally Shi
Sales Representative, Dolphin Realty Inc
English, Mandarin
Residential ResaleProperty ManagementPre Construction
Mortgage Information
Estimated Payment
$0 Principal and Interest
 Walk Score for 1662 Brookedayle Avenue
Walk Score for 1662 Brookedayle Avenue

Book a Showing
Tour this home with Shally
Frequently Asked Questions
Can't find what you're looking for? Contact our support team for more information.
See the Latest Listings by Cities
1500+ home for sale in Ontario

Looking for Your Perfect Home?
Let us help you find the perfect home that matches your lifestyle
