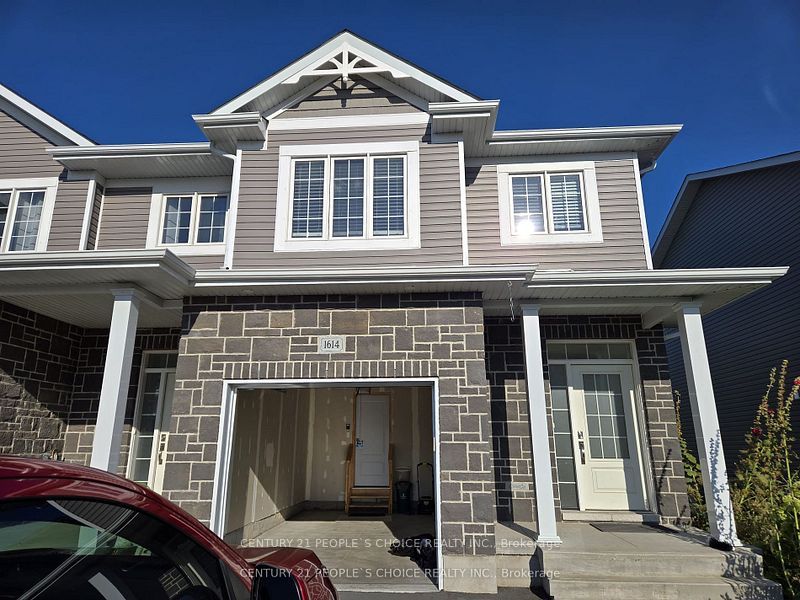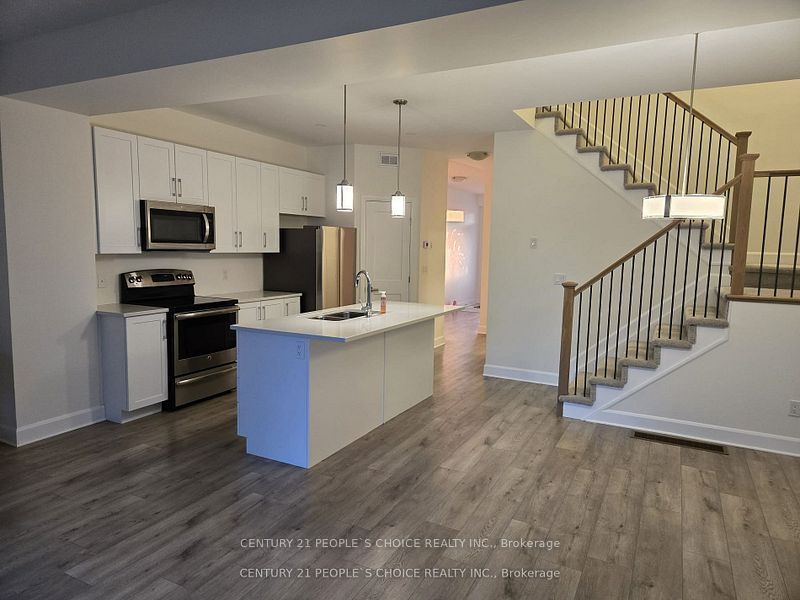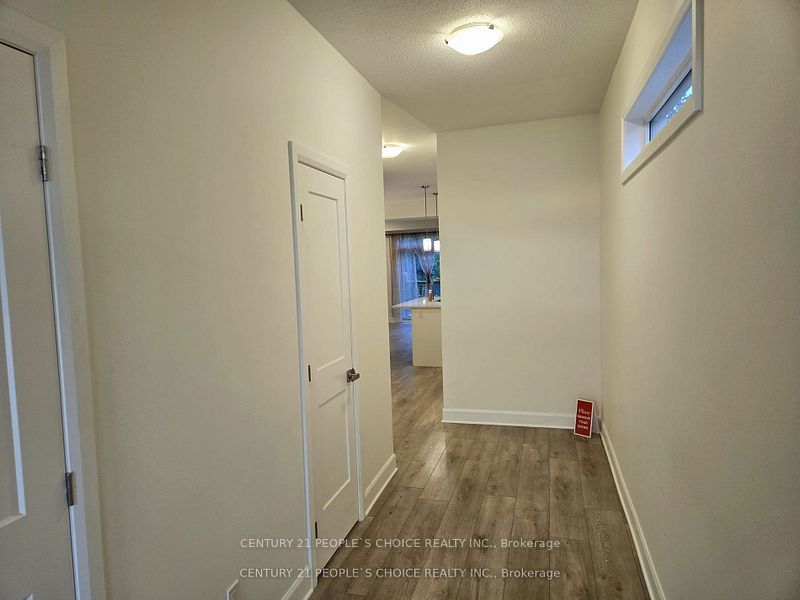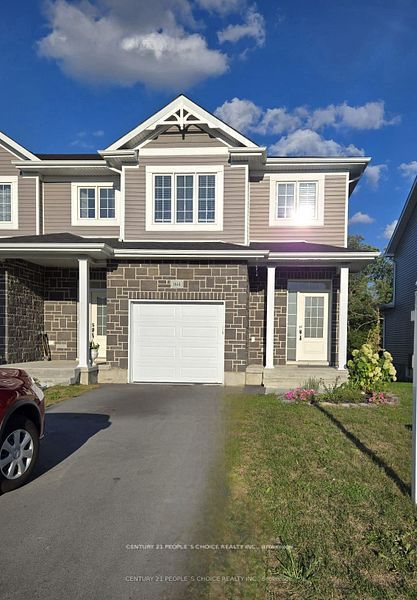
$2,700 /mo
Listed by CENTURY 21 PEOPLE`S CHOICE REALTY INC.
Att/Row/Townhouse•MLS #X12205150•New
Room Details
| Room | Features | Level |
|---|---|---|
Living Room 5.3 × 3.81 m | Open Concept | Ground |
Dining Room 3.35 × 2.28 m | Ground | |
Kitchen 3.35 × 3.04 m | Stainless Steel ApplOpen Concept | Ground |
Primary Bedroom 3.6 × 5.18 m | 4 Pc EnsuiteWalk-In Closet(s) | Second |
Bedroom 2 3.65 × 3.35 m | Second | |
Bedroom 3 3.96 × 3.56 m | Second |
Client Remarks
Wow!!! Well Maintained End Unit- Like Semi Detached !!! 2 Story, 3 Bedroom,3 Bath Townhome, ideally located in popular Woodhaven Area . Upgraded kitchen with breakfast bar. Open concept living room/dining room. Main floor Living room with fireplace, Large master bedroom with Ensuite Bath and W/I closet. . Large windows in all rooms and End unit with natural bright lighting. Close To Shopping, Transit, Schools, Parks ,Hwy. Built in car garage with ample driveway parking. Tenants to Pay all Utilities !!
About This Property
1614 Tenley Drive, Kingston, K7P 0S3
Home Overview
Basic Information
Walk around the neighborhood
1614 Tenley Drive, Kingston, K7P 0S3
Shally Shi
Sales Representative, Dolphin Realty Inc
English, Mandarin
Residential ResaleProperty ManagementPre Construction
 Walk Score for 1614 Tenley Drive
Walk Score for 1614 Tenley Drive

Book a Showing
Tour this home with Shally
Frequently Asked Questions
Can't find what you're looking for? Contact our support team for more information.
See the Latest Listings by Cities
1500+ home for sale in Ontario

Looking for Your Perfect Home?
Let us help you find the perfect home that matches your lifestyle



