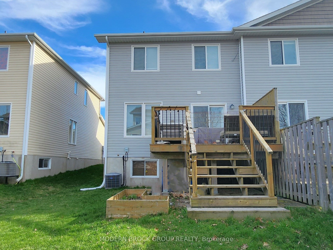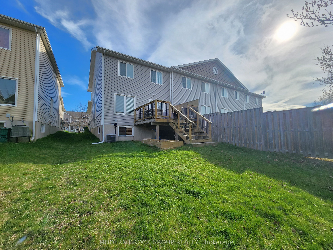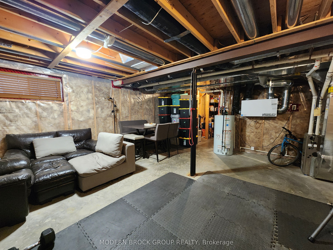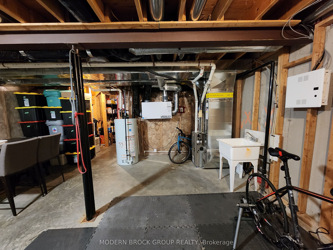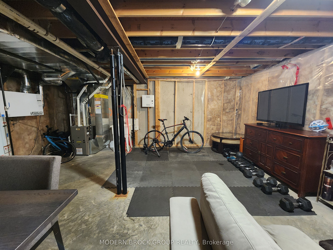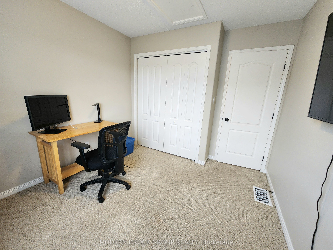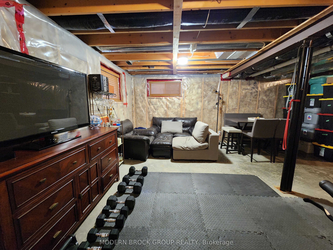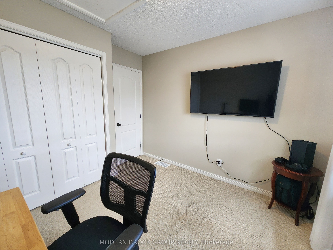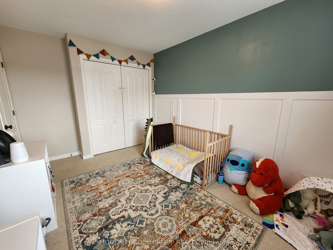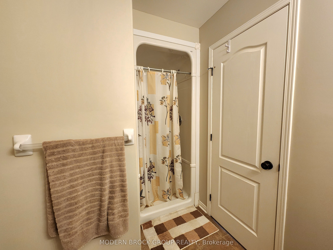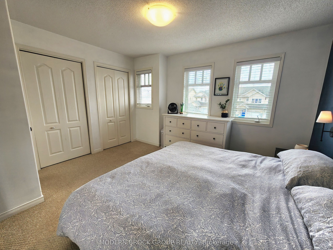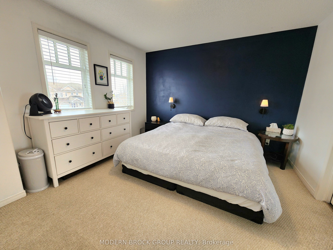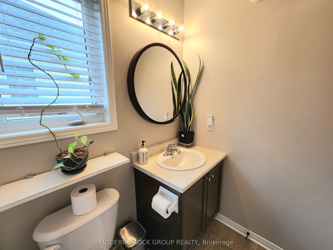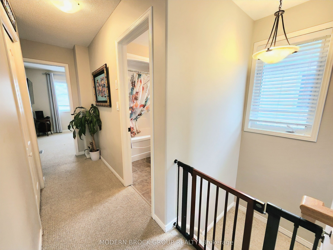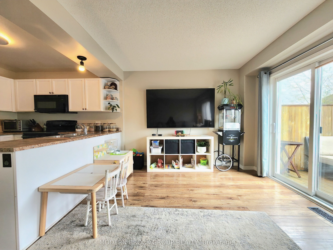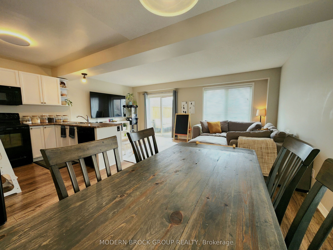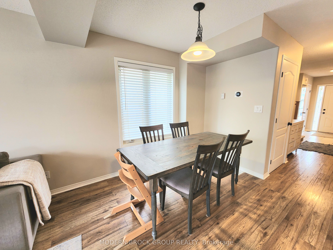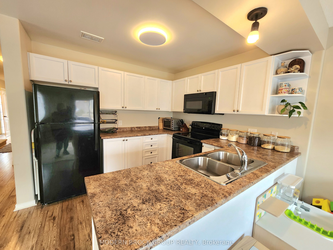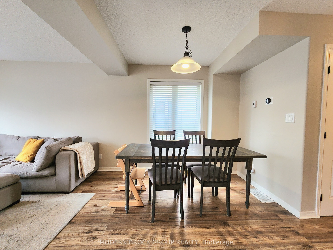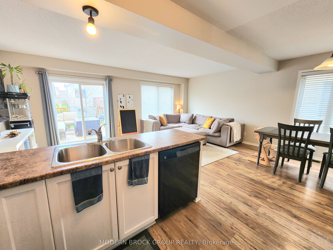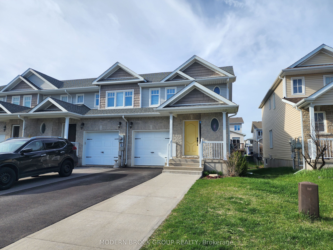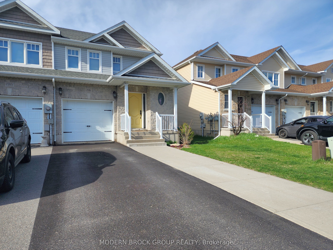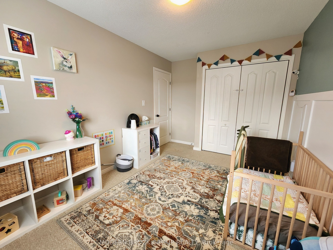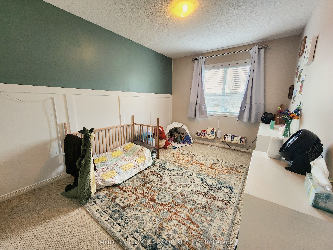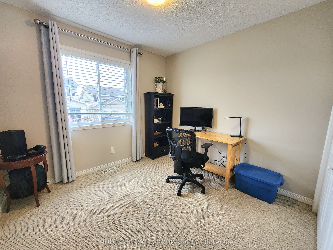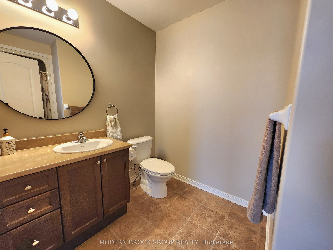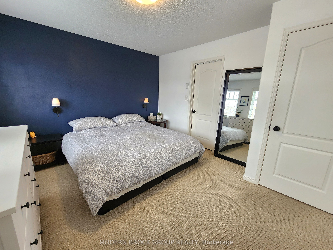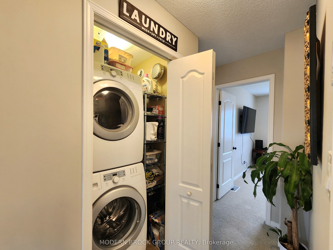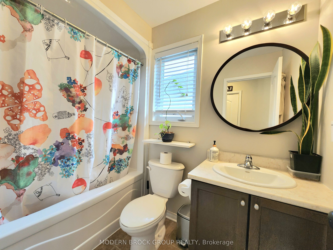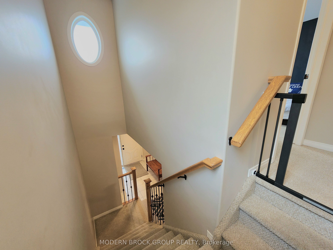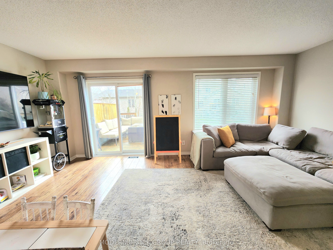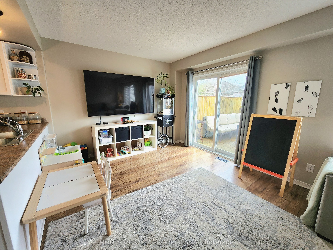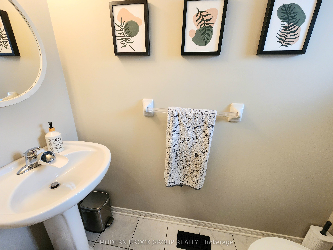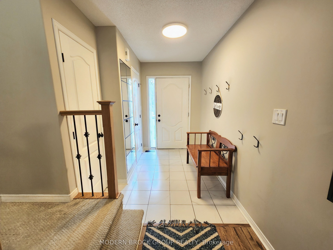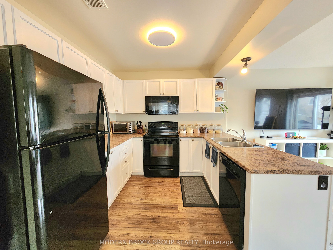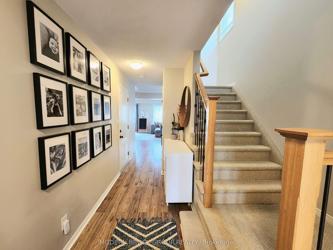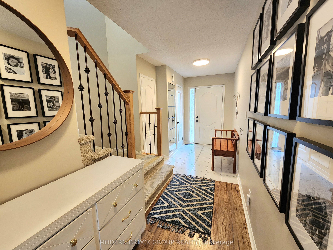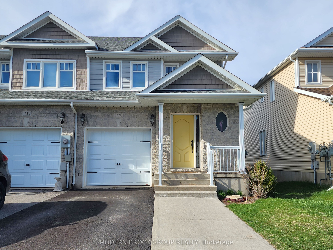
$534,900
Est. Payment
$2,043/mo*
*Based on 20% down, 4% interest, 30-year term
Listed by MODERN BROCK GROUP REALTY
Att/Row/Townhouse•MLS #X12204316•New
Price comparison with similar homes in Kingston
Compared to 33 similar homes
-13.4% Lower↓
Market Avg. of (33 similar homes)
$617,874
Note * Price comparison is based on the similar properties listed in the area and may not be accurate. Consult licences real estate agent for accurate comparison
Room Details
| Room | Features | Level |
|---|---|---|
Kitchen 2.997 × 2.769 m | B/I DishwasherB/I MicrowaveOpen Concept | Main |
Dining Room 2.743 × 2.591 m | LaminateLarge WindowOpen Concept | Main |
Living Room 5.74 × 3.226 m | LaminateLarge WindowSliding Doors | Main |
Primary Bedroom 3.861 × 3.5 m | 3 Pc EnsuiteHis and Hers ClosetsOverlooks Frontyard | Second |
Bedroom 2 4.191 × 2.794 m | Double ClosetLarge WindowOverlooks Backyard | Second |
Bedroom 3 3.2 × 2.896 m | Double ClosetLarge WindowOverlooks Backyard | Second |
Client Remarks
Located in desirable Woodhaven West, don't overlook this immaculate 3 bedroom, 2.5 bathroom end-unit townhouse offering 1,320 SF of fantastic open-concept living and convenient second floor laundry! Built only 14 years ago, this stylish home is perfect for families, first-time buyers, or investors looking for a low-maintenance property in a desirable west-end neighbourhood. Gorgeous new flooring on the entire main floor to enjoy (installed in 2020 - immaculate condition). The kitchen, dining, and living areas flow seamlessly together and offer lots of living space to for your family or entertaining. All appliances are included which make this home truly move-in ready. Upstairs, you'll find three generously sized bedrooms, including a primary suite with its own 3-piece ensuite bath, another 4-piece bathroom and laundry closet. The full-height unfinished basement offers excellent potential especially with a bathroom rough-in already in place or use as-is for a home gym/play area for kids/teenager hangout. Outside, the large back deck is perfect for summer BBQs or relaxing outdoors. A partially fenced yard provides room for pets & kids to play or veggie or flower gardens. The generous sized paved driveway provides parking for 2 vehicles but with the convenient poured cement walkway there is room for 3 when needed! Got young children? This family-friendly area is home to St. Genevieve Catholic Elementary School (opened in Sept/24) with a licensed childcare center onsite. Also, you are just a short walk to Woodhaven Park, with green space and playgrounds perfect for enjoying the outdoors. Don't miss your chance to own this move-in-ready, feature-packed home in a thriving, amenity-rich area. Whether a first time buyer, empty-nester or growing family, this home could be your next home so why don't you schedule your appointment today before it's gone! Come see! (Annual: Enbridge Gas $834 Hydro One $1422, Water/Sewer/Hot water tank rental $1361.25)
About This Property
1581 Crimson Crescent, Kingston, K7P 0J3
Home Overview
Basic Information
Walk around the neighborhood
1581 Crimson Crescent, Kingston, K7P 0J3
Shally Shi
Sales Representative, Dolphin Realty Inc
English, Mandarin
Residential ResaleProperty ManagementPre Construction
Mortgage Information
Estimated Payment
$0 Principal and Interest
 Walk Score for 1581 Crimson Crescent
Walk Score for 1581 Crimson Crescent

Book a Showing
Tour this home with Shally
Frequently Asked Questions
Can't find what you're looking for? Contact our support team for more information.
See the Latest Listings by Cities
1500+ home for sale in Ontario

Looking for Your Perfect Home?
Let us help you find the perfect home that matches your lifestyle
