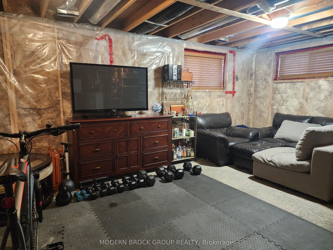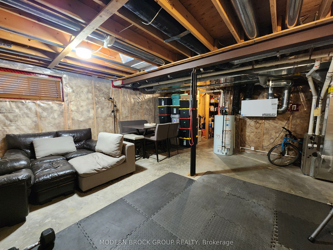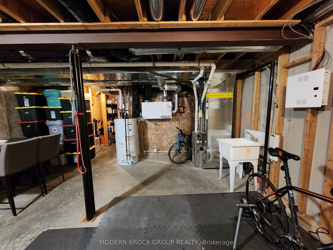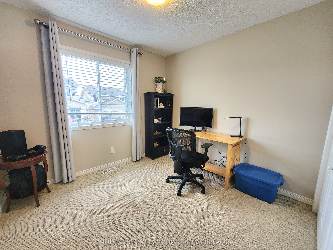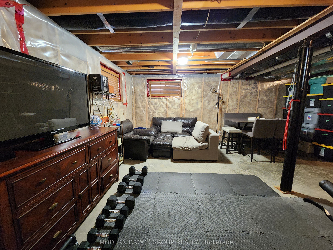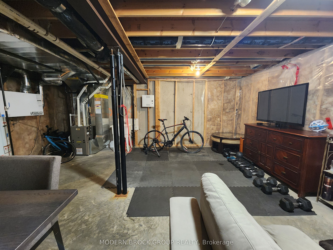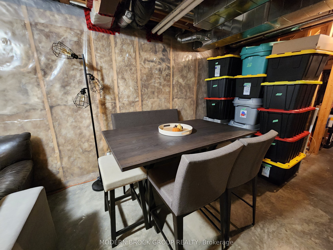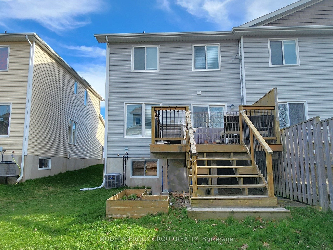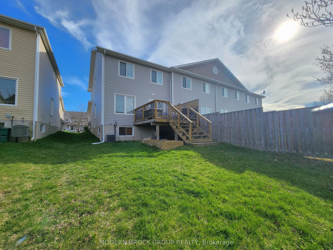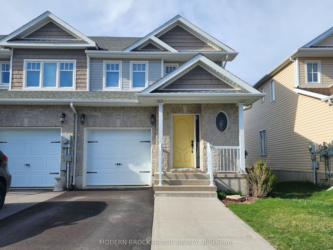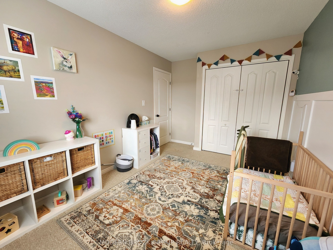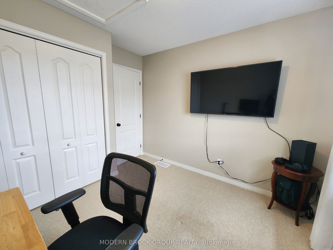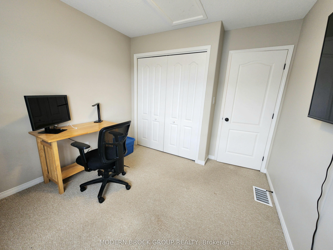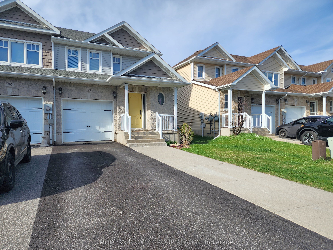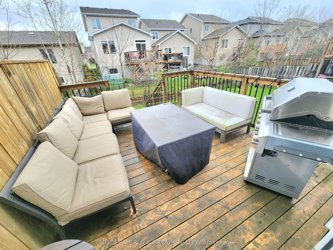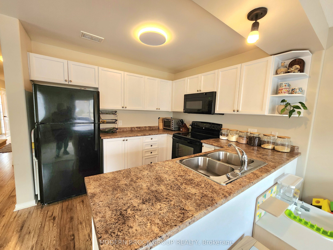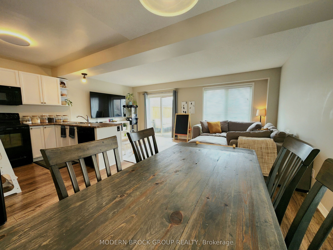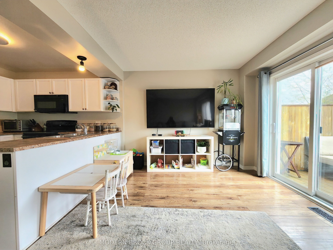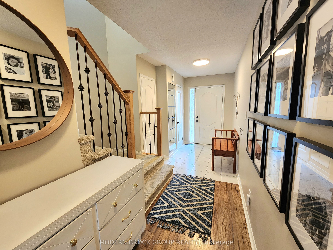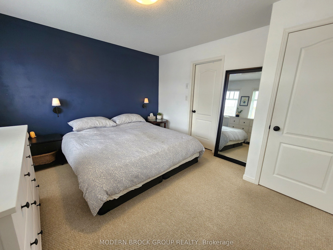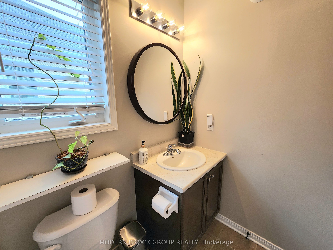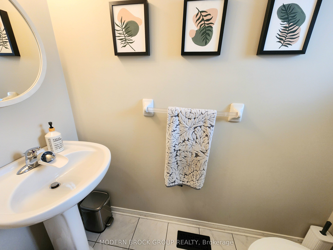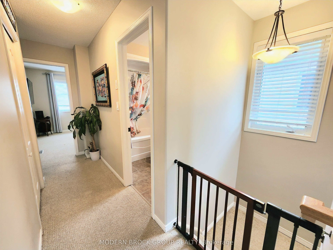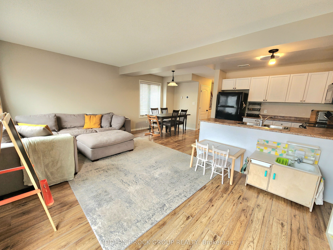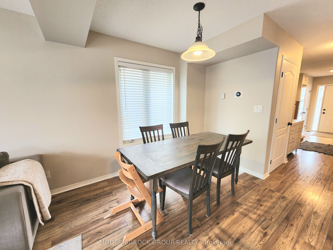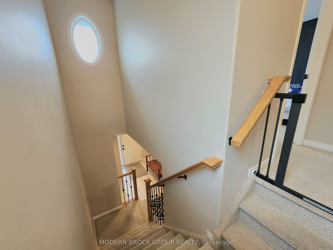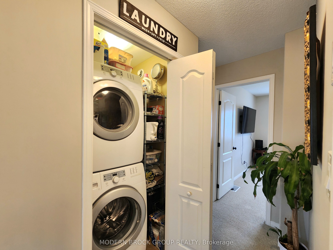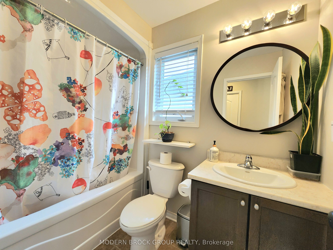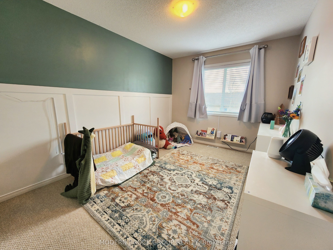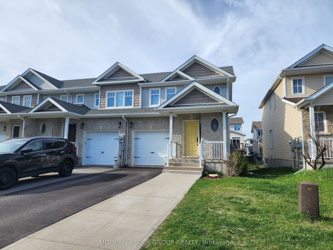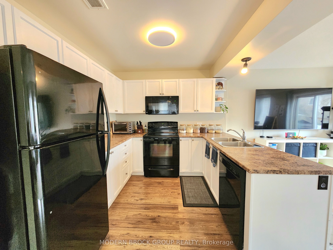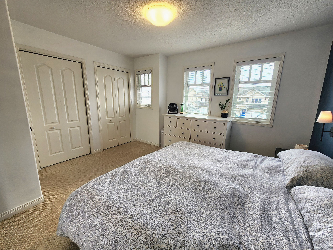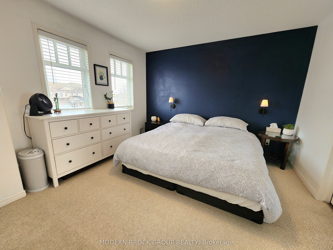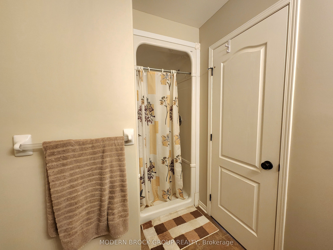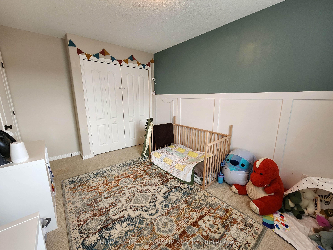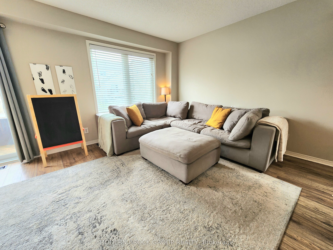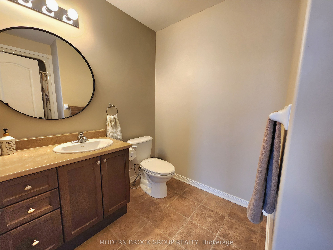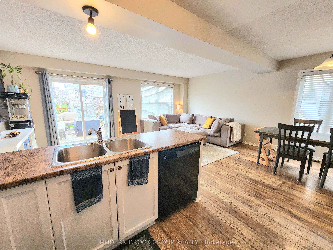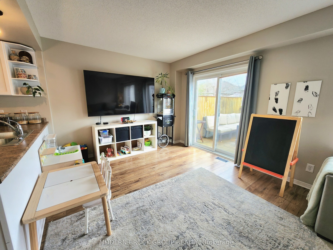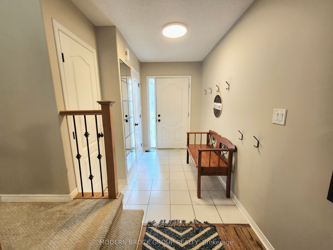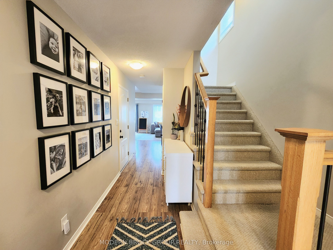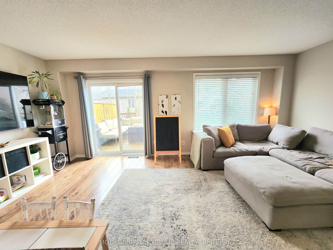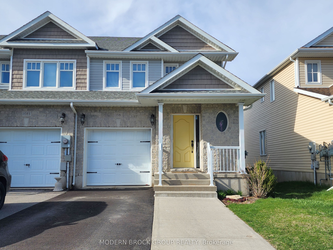
$549,900
Est. Payment
$2,100/mo*
*Based on 20% down, 4% interest, 30-year term
Listed by MODERN BROCK GROUP REALTY
Att/Row/Townhouse•MLS #X12119920•New
Price comparison with similar homes in Kingston
Compared to 38 similar homes
-10.8% Lower↓
Market Avg. of (38 similar homes)
$616,390
Note * Price comparison is based on the similar properties listed in the area and may not be accurate. Consult licences real estate agent for accurate comparison
Room Details
| Room | Features | Level |
|---|---|---|
Kitchen 2.997 × 2.769 m | B/I DishwasherB/I MicrowaveOpen Concept | Main |
Dining Room 2.743 × 2.591 m | LaminateLarge WindowOpen Concept | Main |
Living Room 5.74 × 3.226 m | LaminateLarge WindowSliding Doors | Main |
Primary Bedroom 3.861 × 3.5 m | 3 Pc EnsuiteHis and Hers ClosetsOverlooks Frontyard | Second |
Bedroom 2 4.191 × 2.794 m | Double ClosetLarge WindowOverlooks Backyard | Second |
Bedroom 3 3.2 × 2.896 m | Double ClosetLarge WindowOverlooks Backyard | Second |
Client Remarks
Welcome to 1581 Crimson Cres! This beautifully maintained 3-bed, 2.5-bath end-unit townhouse offers 1,320 SF of bright, open-concept living space with basement potential. Just 14 years old, this stylish home is perfect for families, first-time buyers, or investors looking for a low-maintenance property in a desirable neighbourhood. Step inside to a spacious main floor featuring a carpet-free layout with updated quality laminate flooring throughout complemented by beautiful ceramic tile in the front entry and 2-piece bathroom, both installed in 2020. The kitchen, dining, and living areas flow seamlessly together with sought after open concept floor plan and patio doors leading to a large back deck perfect for summer BBQs or relaxing outdoors. All appliances are included, making this home truly move-in ready. Upstairs, you'll find three generously sized bedrooms, including a primary suite with its own 3-piece ensuite bath. With 2.5 bathrooms in total, there's plenty of space and convenience for the whole family. The full-height unfinished basement offers excellent potential with two windows providing natural light, a bathroom rough-in already in place, and ample storage space. Outside, there is a generous sized paved driveway plus a poured cement walkway (current owners added) for extra driveway convenience. In Kingston's west end in a great proximity to shopping, restaurants, and fitness centers. Commuters will appreciate access to Highway 401 without driving through the busy city center. This family-friendly area is home to St. Genevieve Catholic Elementary School (opened in Sept/24) with a licensed childcare center onsite. You're also just a short walk to Woodhaven Park, with green space and playgrounds perfect for enjoying the outdoors. Don't miss your chance to own this move-in-ready, feature-packed home in a thriving, amenity-rich area. Schedule your appointment to come see!
About This Property
1581 Crimson Crescent, Kingston, K7P 0J3
Home Overview
Basic Information
Walk around the neighborhood
1581 Crimson Crescent, Kingston, K7P 0J3
Shally Shi
Sales Representative, Dolphin Realty Inc
English, Mandarin
Residential ResaleProperty ManagementPre Construction
Mortgage Information
Estimated Payment
$0 Principal and Interest
 Walk Score for 1581 Crimson Crescent
Walk Score for 1581 Crimson Crescent

Book a Showing
Tour this home with Shally
Frequently Asked Questions
Can't find what you're looking for? Contact our support team for more information.
See the Latest Listings by Cities
1500+ home for sale in Ontario

Looking for Your Perfect Home?
Let us help you find the perfect home that matches your lifestyle
