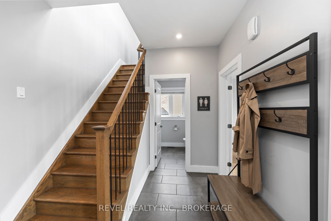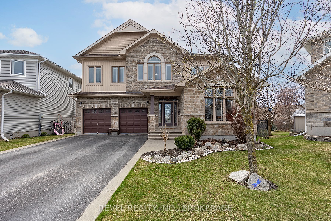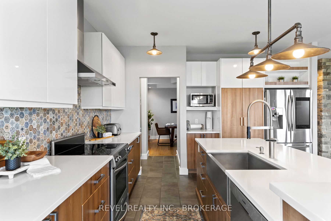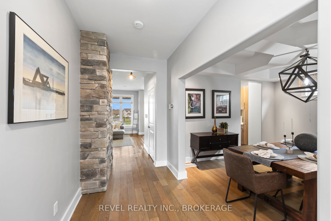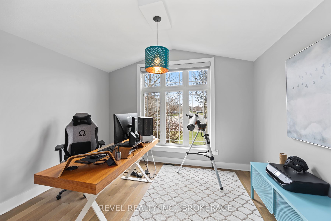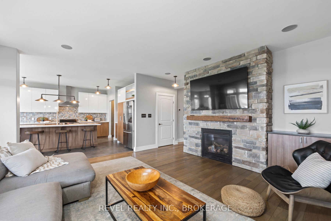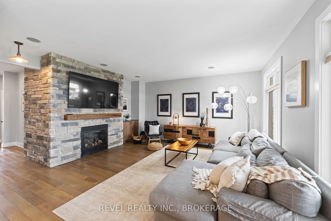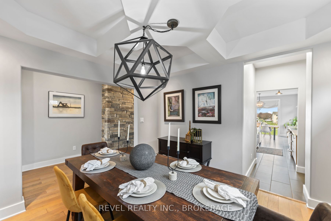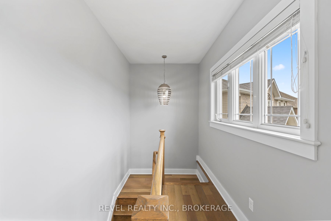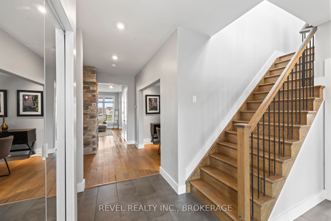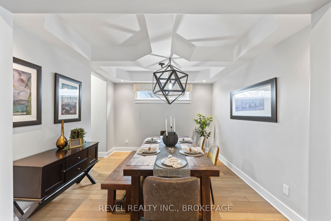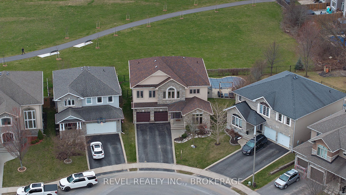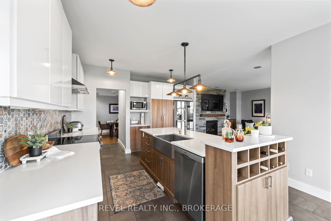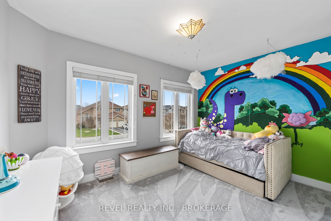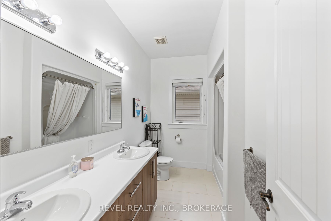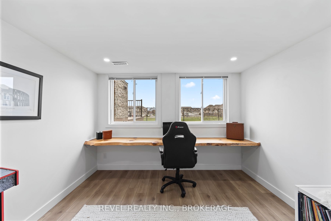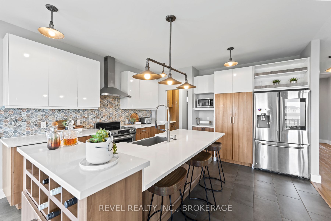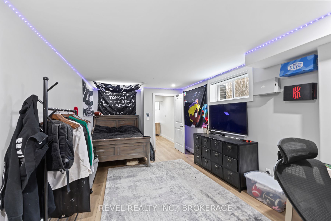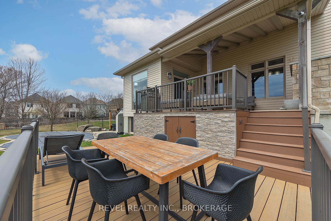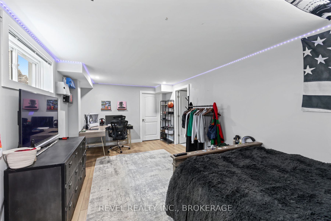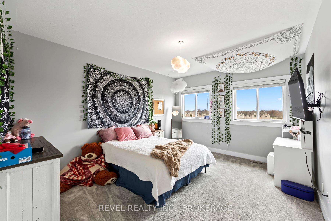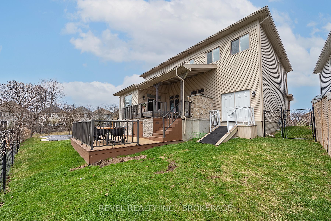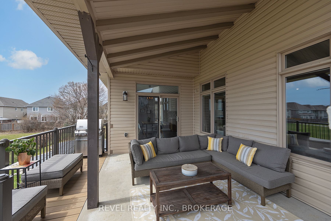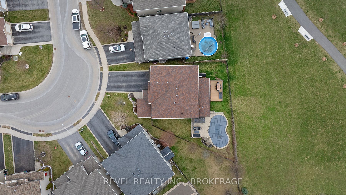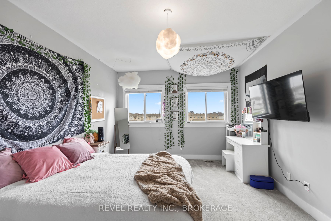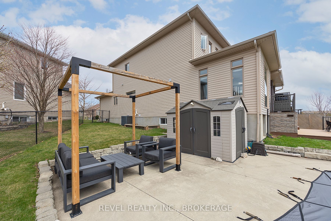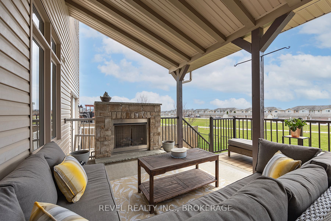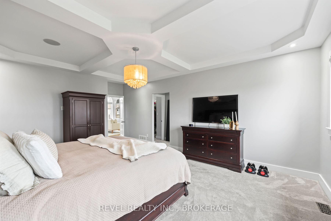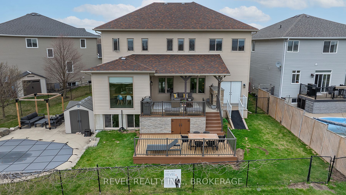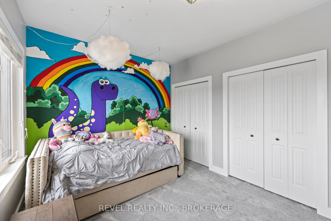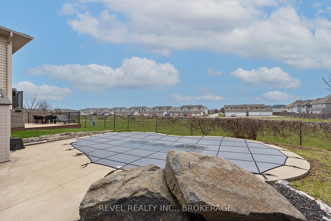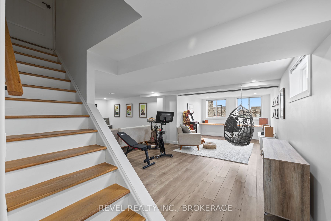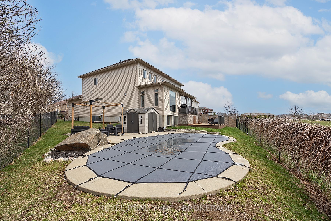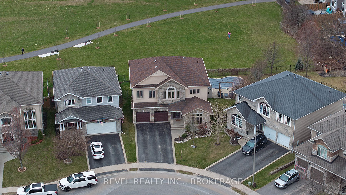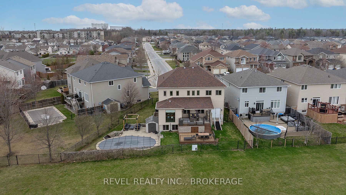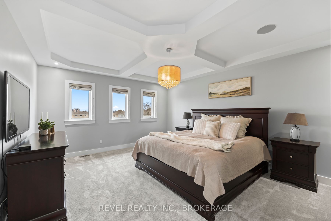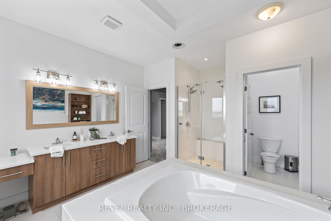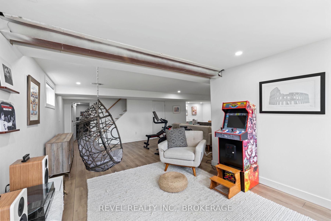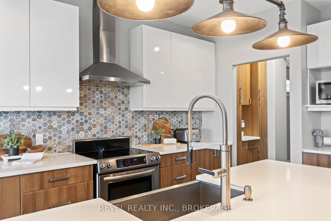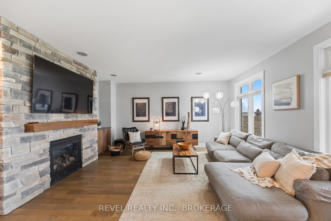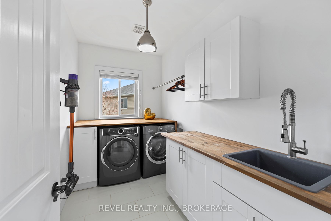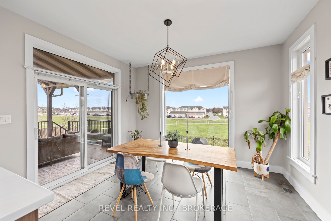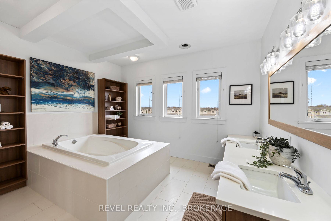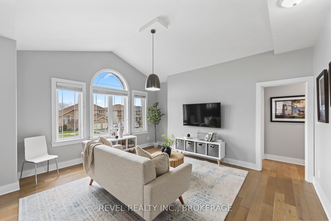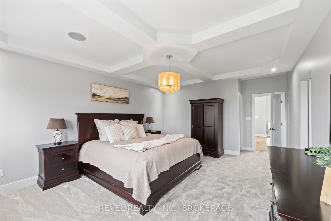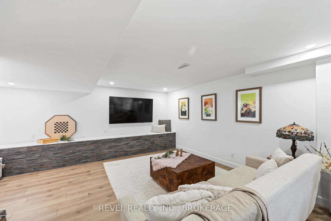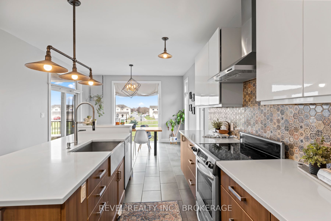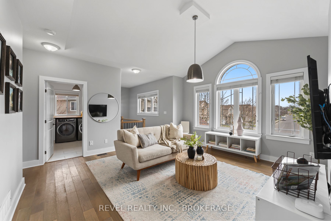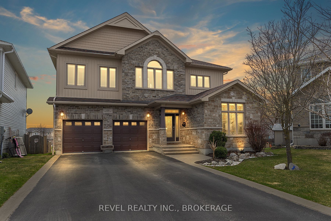
$1,150,000
Est. Payment
$4,392/mo*
*Based on 20% down, 4% interest, 30-year term
Listed by REVEL REALTY INC., BROKERAGE
Detached•MLS #X12104389•New
Price comparison with similar homes in Kingston
Compared to 17 similar homes
3.9% Higher↑
Market Avg. of (17 similar homes)
$1,106,394
Note * Price comparison is based on the similar properties listed in the area and may not be accurate. Consult licences real estate agent for accurate comparison
Room Details
| Room | Features | Level |
|---|---|---|
Dining Room 3.8 × 3.46 m | Main | |
Kitchen 4.25 × 4.48 m | Main | |
Living Room 5 × 5.28 m | Main | |
Bedroom 4.31 × 3.09 m | Second | |
Bedroom 4.17 × 4.64 m | Second | |
Primary Bedroom 4.4 × 6.53 m | Second |
Client Remarks
Welcome to this exceptional 5-bedroom, 3-bathroom designer home, ideally located on a premium pie-shaped lot in sought-after Kings Landing. Backing onto parkland with no rear neighbours and featuring a stunning in-ground pool, this property is the ultimate blend of luxury and lifestyle.Inside, enjoy over 3,800 sq. ft. of beautifully finished space, highlighted by 9' ceilings, elegant hardwood floors, and a wrap-around floor-to-ceiling stone fireplace. The custom eat-in kitchen offers modern oak cabinetry, stone countertops, and a stylish backsplash, opening into a formal dining room with coffered ceiling perfect for entertaining.The main floor includes a flexible office or guest bedroom, while upstairs you'll find a spacious loft, two additional bedrooms, upper-level laundry, and a luxurious primary retreat with dual walk-in closets and a spa-inspired 6-piece ensuite. The finished basement adds even more value with an extra bedroom, rough-in bath, built-in speaker system, and central vac.Outside is a true backyard oasis featuring a covered deck with stone fireplace, new patio, pool shed, and total privacy. A rare triple car garage provides ample storage or room for a sports car. All located on a quiet crescent, minutes to Costco, the 401 and one of Kingstons top parks!
About This Property
1561 Providence Crescent, Kingston, K7P 0H9
Home Overview
Basic Information
Walk around the neighborhood
1561 Providence Crescent, Kingston, K7P 0H9
Shally Shi
Sales Representative, Dolphin Realty Inc
English, Mandarin
Residential ResaleProperty ManagementPre Construction
Mortgage Information
Estimated Payment
$0 Principal and Interest
 Walk Score for 1561 Providence Crescent
Walk Score for 1561 Providence Crescent

Book a Showing
Tour this home with Shally
Frequently Asked Questions
Can't find what you're looking for? Contact our support team for more information.
See the Latest Listings by Cities
1500+ home for sale in Ontario

Looking for Your Perfect Home?
Let us help you find the perfect home that matches your lifestyle
