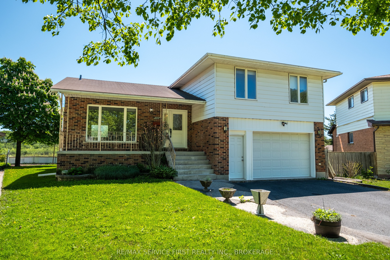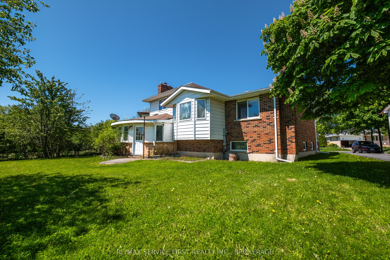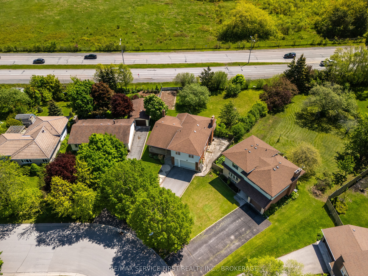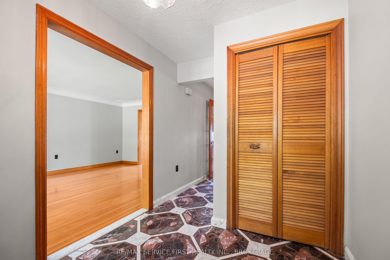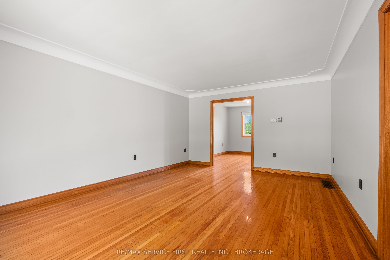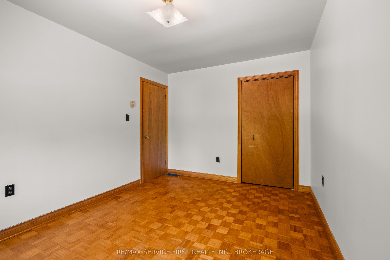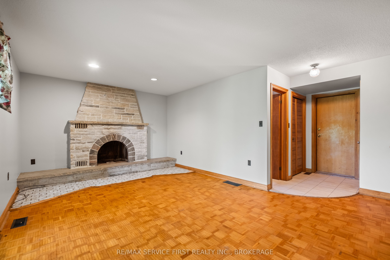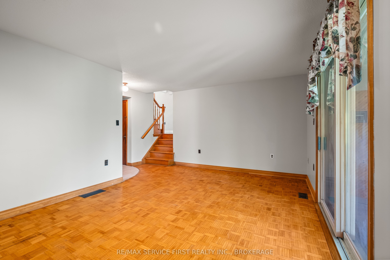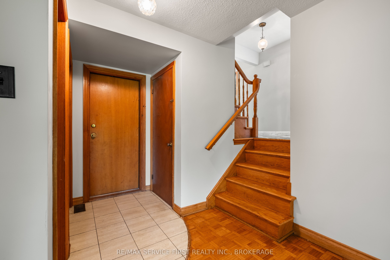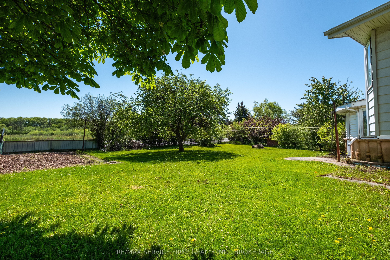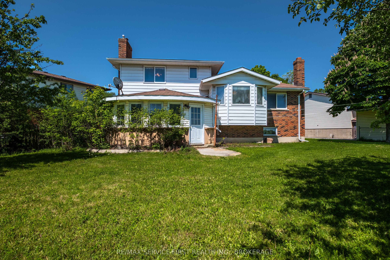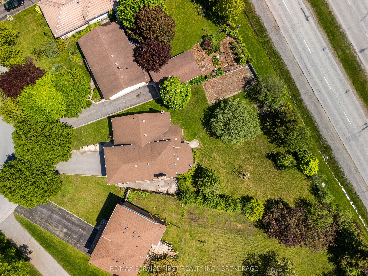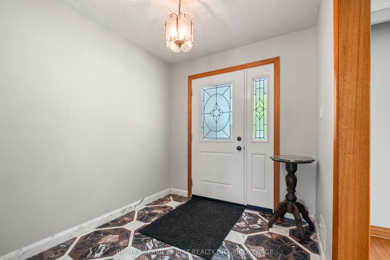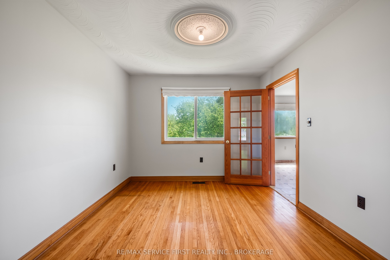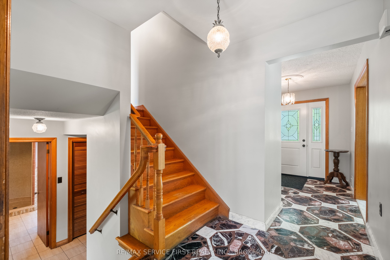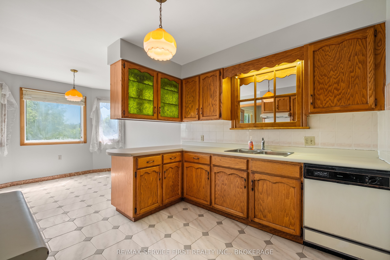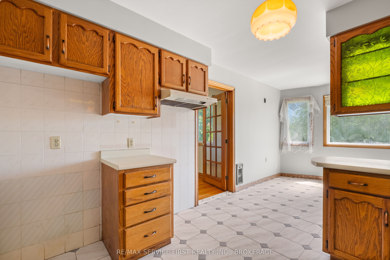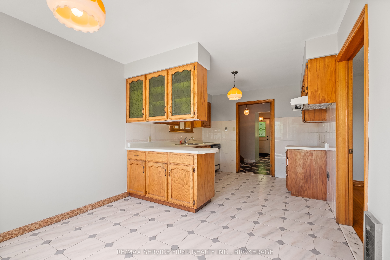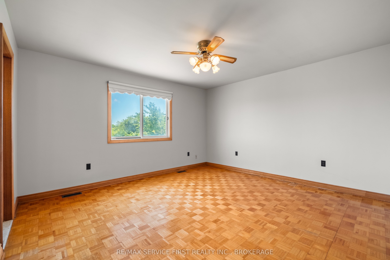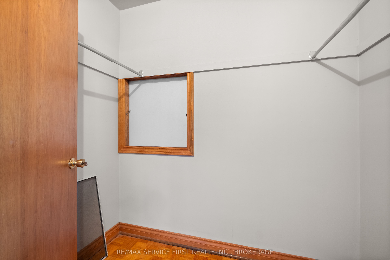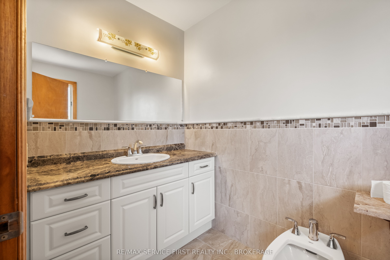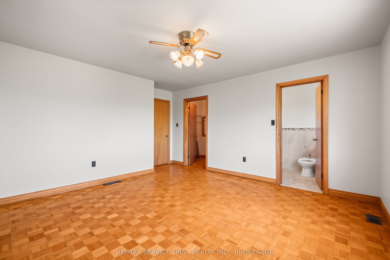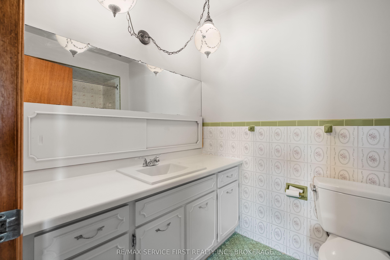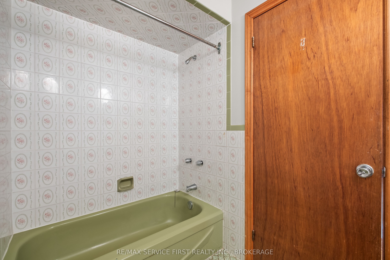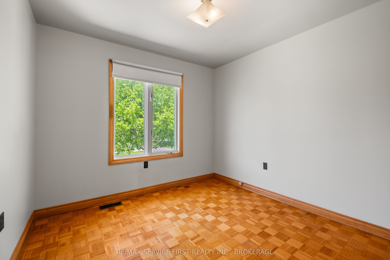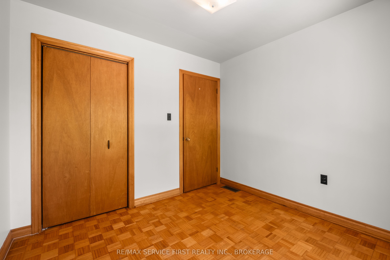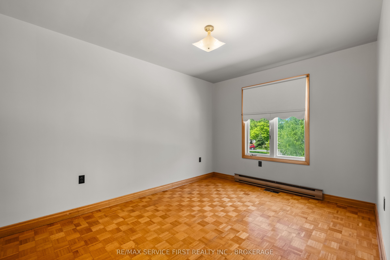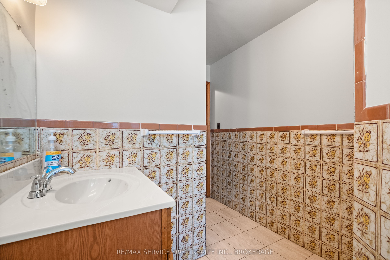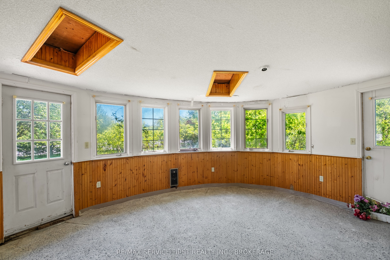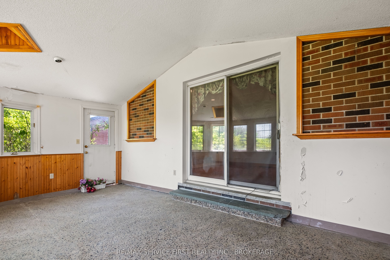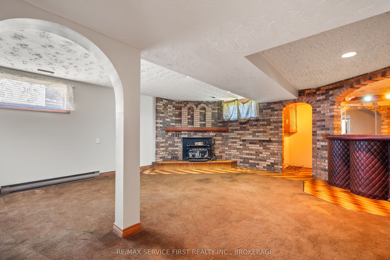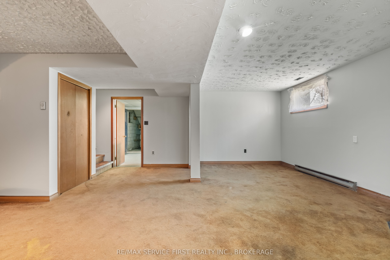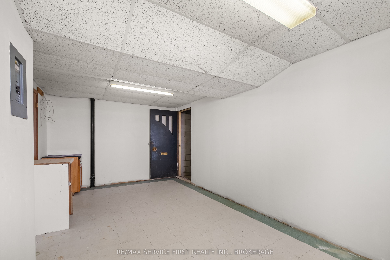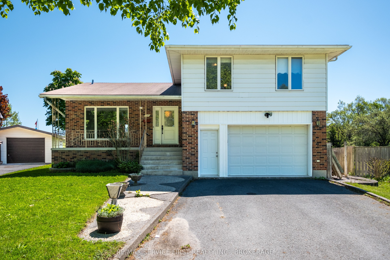
$599,900
Est. Payment
$2,291/mo*
*Based on 20% down, 4% interest, 30-year term
Listed by RE/MAX SERVICE FIRST REALTY INC., BROKERAGE
Detached•MLS #X12177772•New
Price comparison with similar homes in Kingston
Compared to 87 similar homes
-33.8% Lower↓
Market Avg. of (87 similar homes)
$905,866
Note * Price comparison is based on the similar properties listed in the area and may not be accurate. Consult licences real estate agent for accurate comparison
Room Details
| Room | Features | Level |
|---|---|---|
Living Room 5.51 × 3.96 m | Hardwood Floor | Main |
Dining Room 3.65 × 3.05 m | Hardwood Floor | Main |
Kitchen 3.23 × 3.18 m | Main | |
Primary Bedroom 4.86 × 4.24 m | Parquet | Upper |
Bedroom 2 3.42 × 2.97 m | Parquet | Upper |
Bedroom 3 4.01 × 2.95 m | Parquet | Upper |
Client Remarks
Welcome to this custom built, lovingly maintained 4-bedroom home located in a sought-after, mature neighborhood just minutes from shopping, amenities, and schools. This spacious 3-level side split offers a thoughtfully designed layout perfect for families and entertaining. The main floor features a bright formal living room and elegant dining room with gleaming hardwood floors, along with a sunlit kitchen complete with a cozy breakfast nook. A spacious family room, 3-piece bath, and walkout access to the backyard provide comfort and functionality. Upstairs, you'll find four generously sized bedrooms with classic parquet flooring, including a primary suite with its own 3-piece ensuite. An additional 4-piece bath completes this level. The lower level offers even more living space with a large recreation room featuring a built-in bar, a third 3-piece bath, laundry room, and a charming Cantina ideal for wine or cold storage. Situated on a perfectly manicured lot with mature trees, a patio area for outdoor gatherings, and a peaceful setting, this home is ready for you to move in and enjoy! Don't miss this rare opportunity to own a home that combines space, charm, and convenience in one of the areas most established communities.
About This Property
156 Inverness Crescent, Kingston, K7M 6N7
Home Overview
Basic Information
Walk around the neighborhood
156 Inverness Crescent, Kingston, K7M 6N7
Shally Shi
Sales Representative, Dolphin Realty Inc
English, Mandarin
Residential ResaleProperty ManagementPre Construction
Mortgage Information
Estimated Payment
$0 Principal and Interest
 Walk Score for 156 Inverness Crescent
Walk Score for 156 Inverness Crescent

Book a Showing
Tour this home with Shally
Frequently Asked Questions
Can't find what you're looking for? Contact our support team for more information.
See the Latest Listings by Cities
1500+ home for sale in Ontario

Looking for Your Perfect Home?
Let us help you find the perfect home that matches your lifestyle
