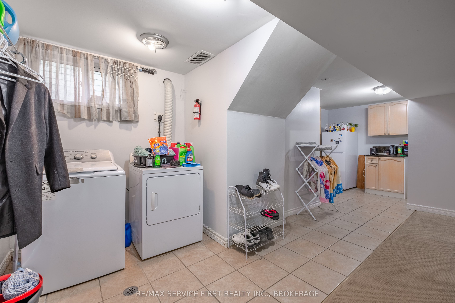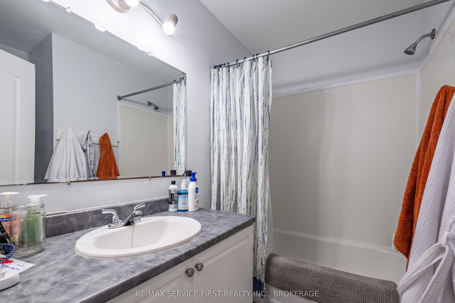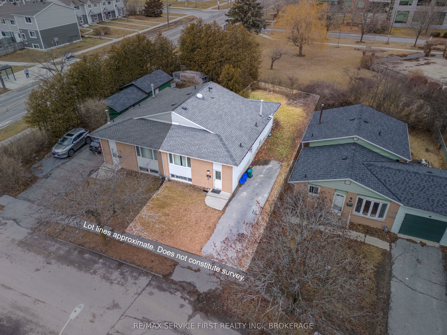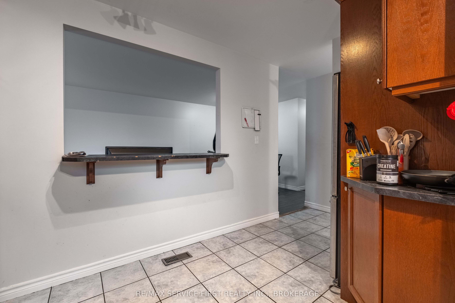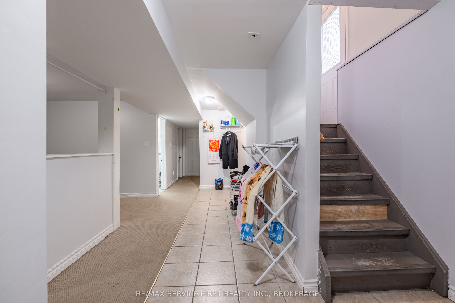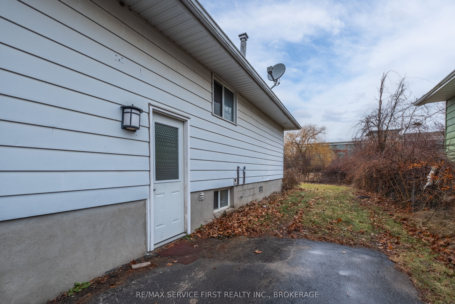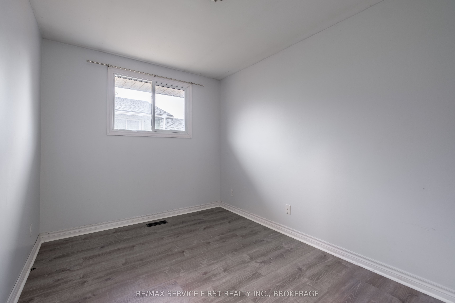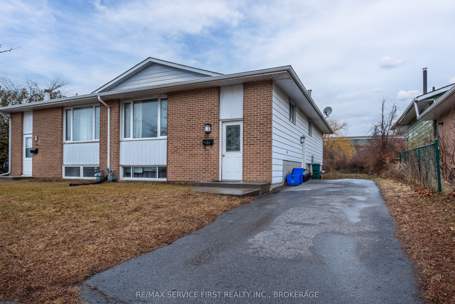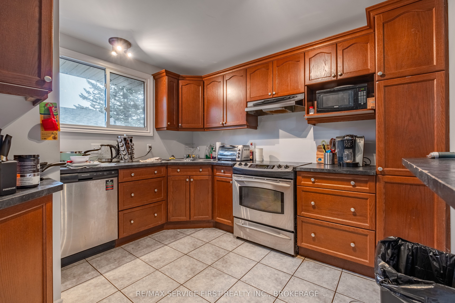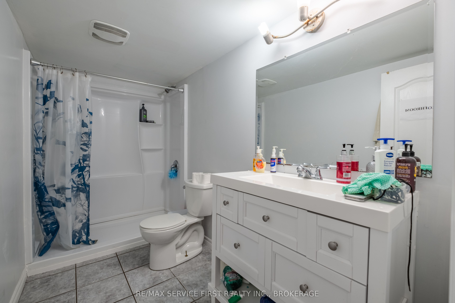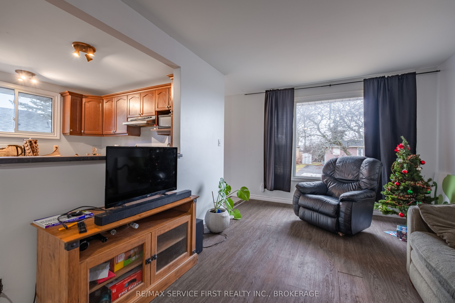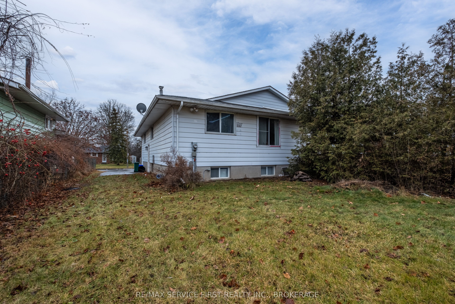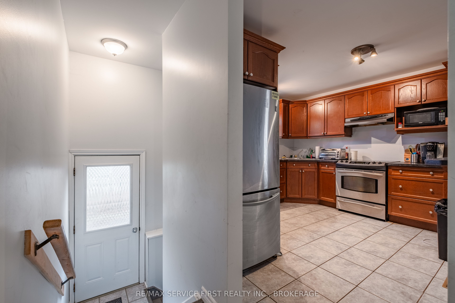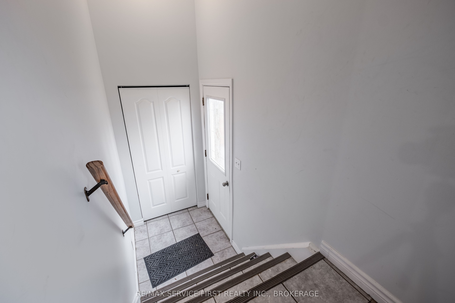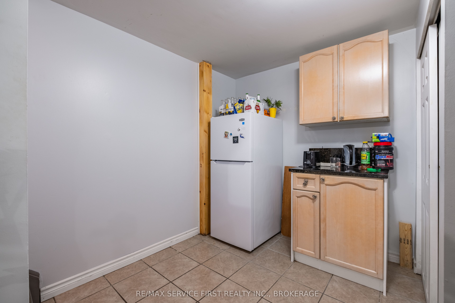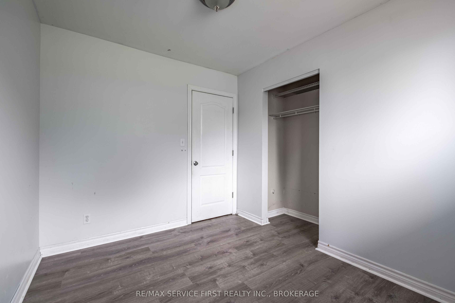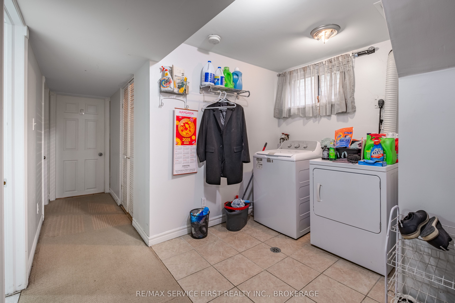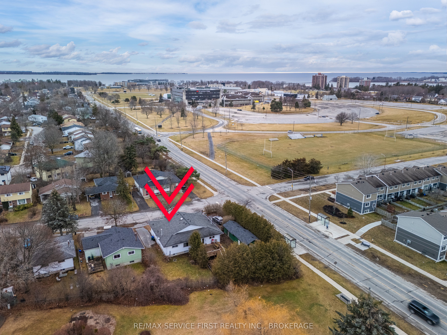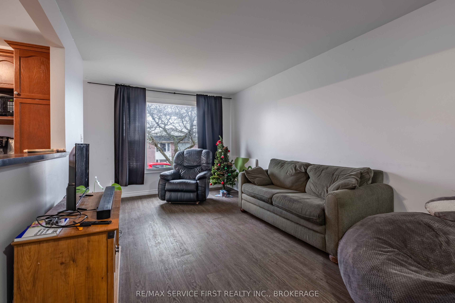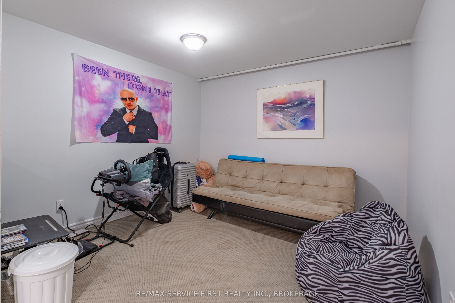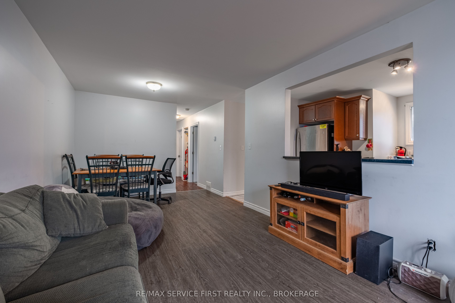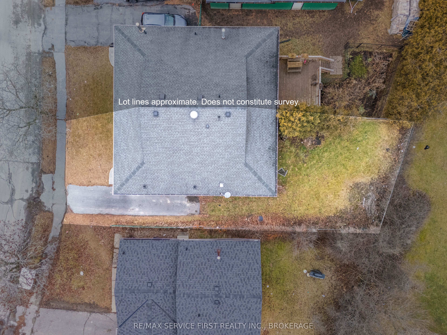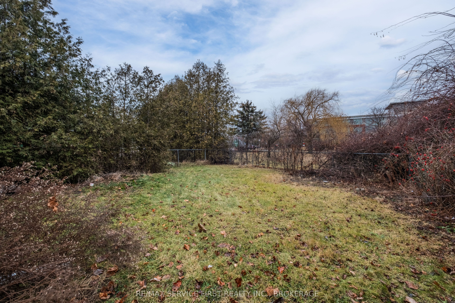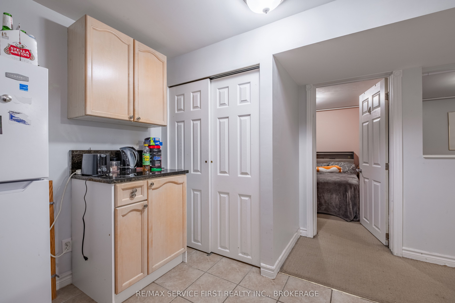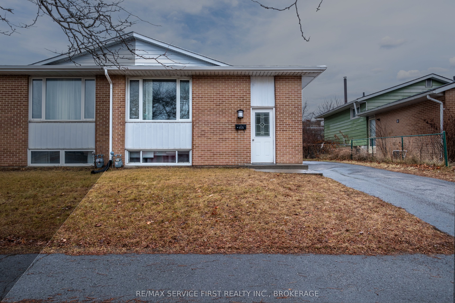
$529,900
Est. Payment
$2,024/mo*
*Based on 20% down, 4% interest, 30-year term
Listed by RE/MAX SERVICE FIRST REALTY INC., BROKERAGE
Semi-Detached •MLS #X11903066•Extension
Room Details
| Room | Features | Level |
|---|---|---|
Bedroom 3.28 × 2.58 m | Main | |
Bedroom 3.16 × 3.66 m | Main | |
Bedroom 3.28 × 3.66 m | Main | |
Dining Room 3.18 × 1.99 m | Main | |
Kitchen 3.28 × 3.63 m | Main | |
Living Room 3.63 × 4.97 m | Main |
Client Remarks
Welcome to 155 Calderwood Drive! This 6-bedroom (1 unit) home (3 up, 3 down) offers incredible versatility and opportunity. The main floor boasts an open-concept living and dining area, a spacious kitchen with ample counter space and a serving bar, and a full 4-piece bathroom. Downstairs, you'll find a rec room, a kitchenette with second fridge, a 3-piece bathroom, laundry, and its own side entrance ideal for creating an in-law suite or rental space. With newer floors, roof, brand new furnace (2025), and located just steps from St. Lawrence College and close to bus routes, it's a prime investment opportunity for savvy buyers or parents of students. Don't miss this dream location schedule your viewing today!
About This Property
155 Calderwood Drive, Kingston, K7M 6L5
Home Overview
Basic Information
Walk around the neighborhood
155 Calderwood Drive, Kingston, K7M 6L5
Shally Shi
Sales Representative, Dolphin Realty Inc
English, Mandarin
Residential ResaleProperty ManagementPre Construction
Mortgage Information
Estimated Payment
$0 Principal and Interest
 Walk Score for 155 Calderwood Drive
Walk Score for 155 Calderwood Drive

Book a Showing
Tour this home with Shally
Frequently Asked Questions
Can't find what you're looking for? Contact our support team for more information.
Check out 100+ listings near this property. Listings updated daily
See the Latest Listings by Cities
1500+ home for sale in Ontario

Looking for Your Perfect Home?
Let us help you find the perfect home that matches your lifestyle
