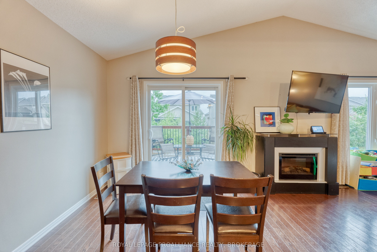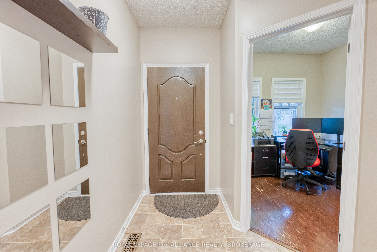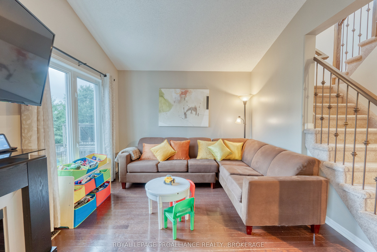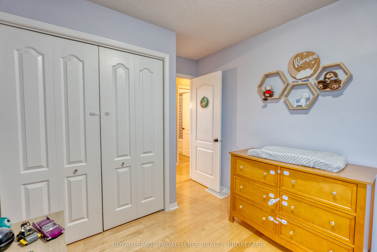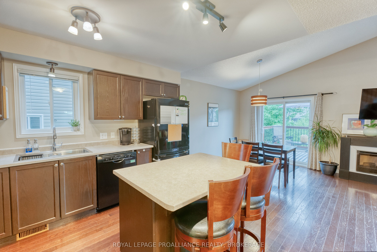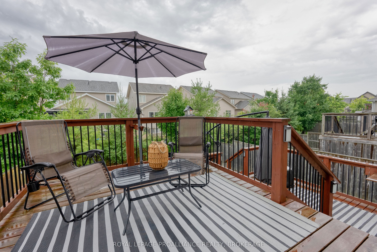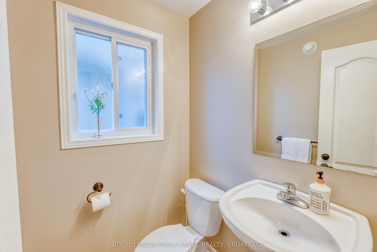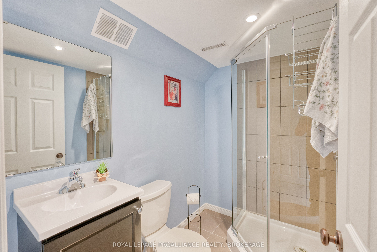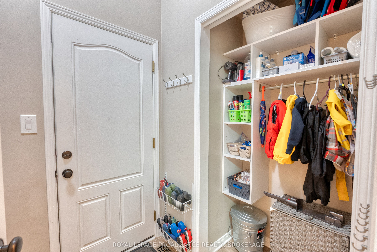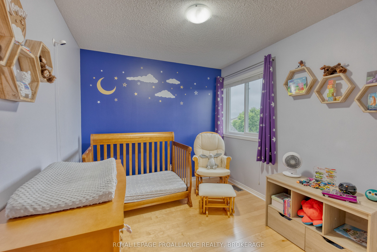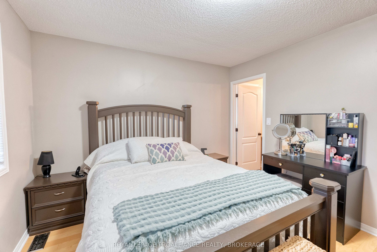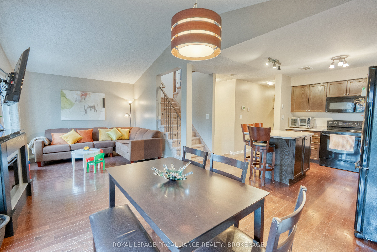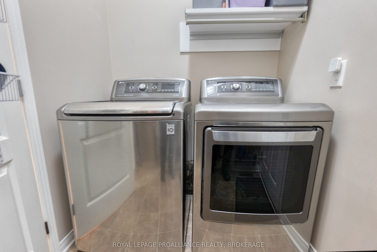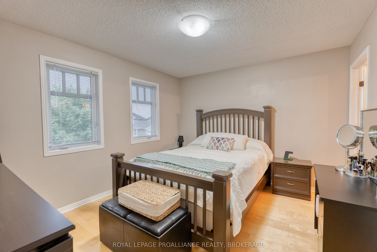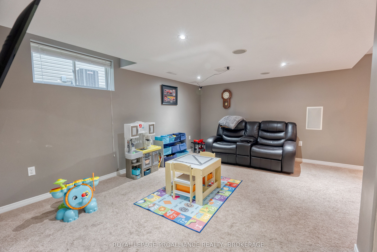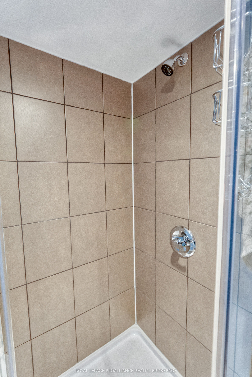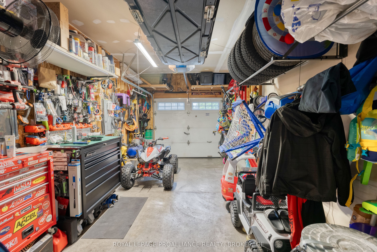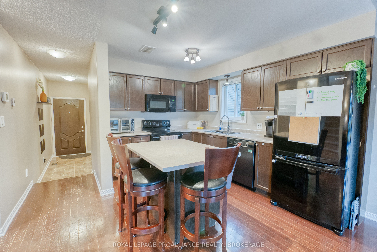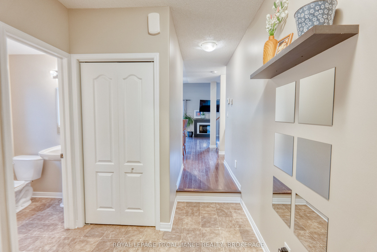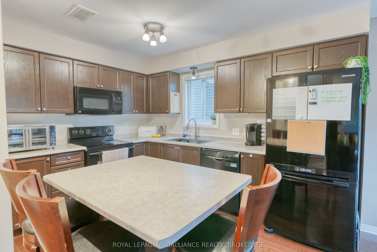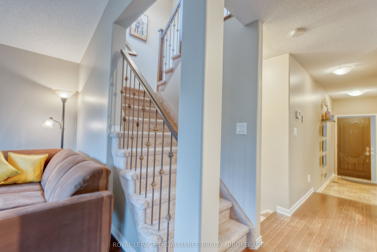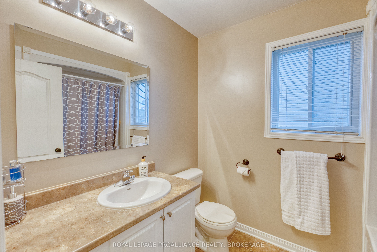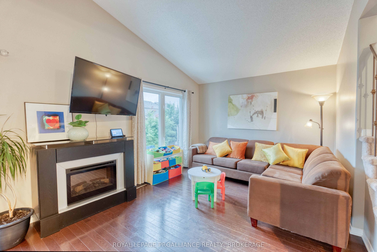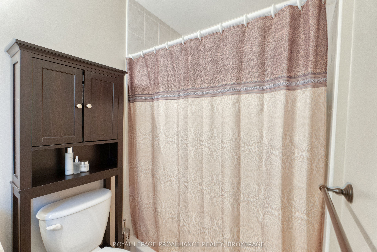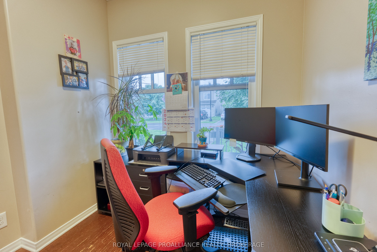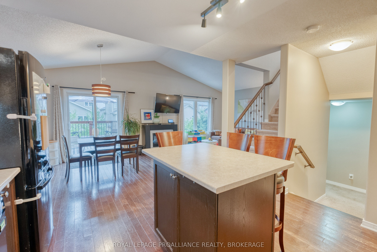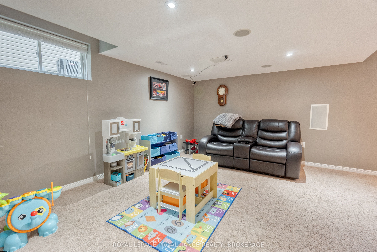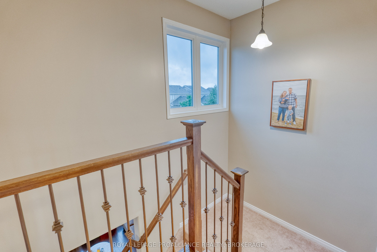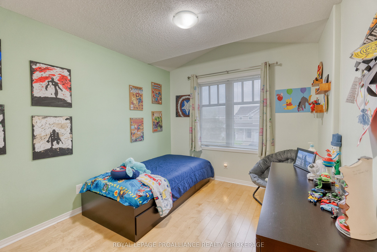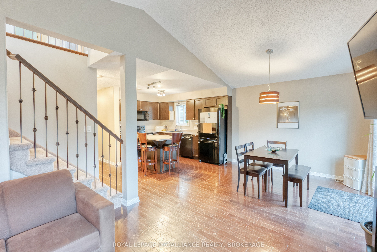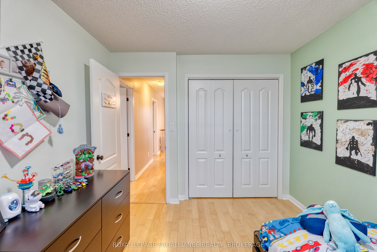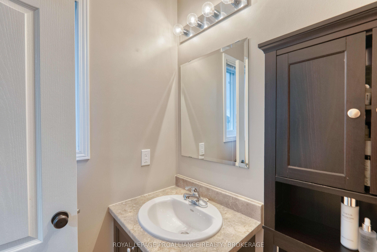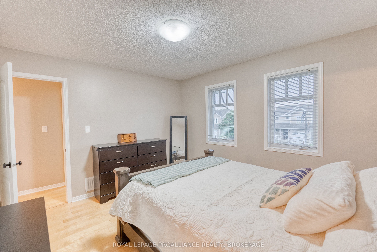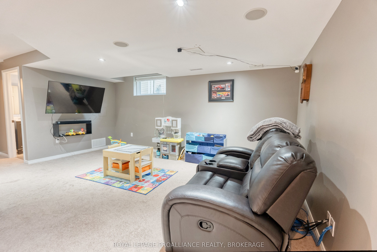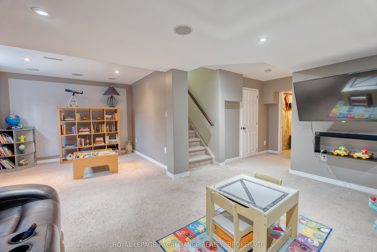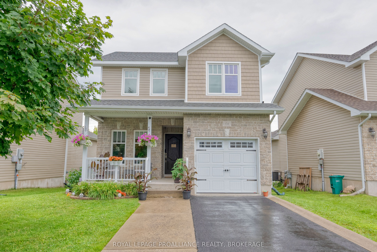
$639,900
Est. Payment
$2,444/mo*
*Based on 20% down, 4% interest, 30-year term
Listed by ROYAL LEPAGE PROALLIANCE REALTY, BROKERAGE
Detached•MLS #X12022816•Sold Conditional
Price comparison with similar homes in Kingston
Compared to 8 similar homes
-23.9% Lower↓
Market Avg. of (8 similar homes)
$840,912
Note * Price comparison is based on the similar properties listed in the area and may not be accurate. Consult licences real estate agent for accurate comparison
Room Details
| Room | Features | Level |
|---|---|---|
Kitchen 2.46 × 3.36 m | Centre Island | Main |
Dining Room 3.41 × 3.4 m | Combined w/LivingOverlooks BackyardWest View | Main |
Living Room 3.37 × 3.4 m | Combined w/DiningOverlooks BackyardWest View | Main |
Bedroom 3 3.76 × 2.82 m | Second | |
Bedroom 2 2.96 × 3.55 m | Second | |
Primary Bedroom 3.76 × 3.46 m | 3 Pc Ensuite | Second |
Client Remarks
Welcome to this detached 2-storey home located in one of Kingston's centrally located west-end subdivisions with easy access to all amenities, the 401, dining and entertainment with the convenience of being close to parks, schools and transit. This well-kept home greets you with a large foyer a step down from the main living area. A room off the foyer makes a perfect home office with a powder room close by. The main living area is open concept with hardwood floors, a vaulted ceiling, and a moveable kitchen island. The sliding doors in the dining area open to the fully fenced yard and a two-tiered deck. The carpet was removed on the upper level and replaced with engineered hardwood. The primary bedroom has a 3 piece ensuite with a walk-in shower and walk-in closet. The single-car garage opens into a mudroom area and laundry room that is conveniently located on the main level. Other features include central air, an HRV system, and a large walk-in storage area, built-in speakers and a wall prepped for your projector movie nights. Enjoy a longer driveway with no sidewalk as well as a large concrete walkway for easy two-car parking. This home is clean and organized and well worth your time to view.
About This Property
1511 CRIMSON Crescent, Kingston, K7P 0H4
Home Overview
Basic Information
Walk around the neighborhood
1511 CRIMSON Crescent, Kingston, K7P 0H4
Shally Shi
Sales Representative, Dolphin Realty Inc
English, Mandarin
Residential ResaleProperty ManagementPre Construction
Mortgage Information
Estimated Payment
$0 Principal and Interest
 Walk Score for 1511 CRIMSON Crescent
Walk Score for 1511 CRIMSON Crescent

Book a Showing
Tour this home with Shally
Frequently Asked Questions
Can't find what you're looking for? Contact our support team for more information.
Check out 100+ listings near this property. Listings updated daily
See the Latest Listings by Cities
1500+ home for sale in Ontario

Looking for Your Perfect Home?
Let us help you find the perfect home that matches your lifestyle
