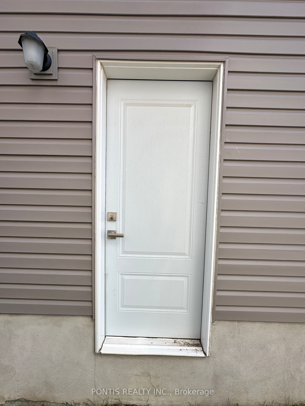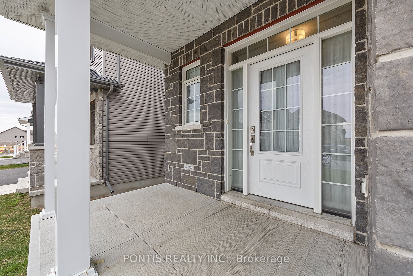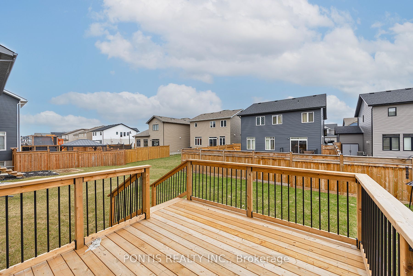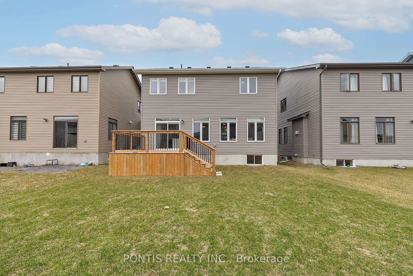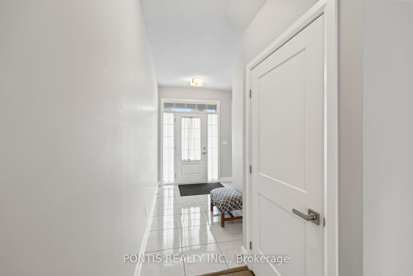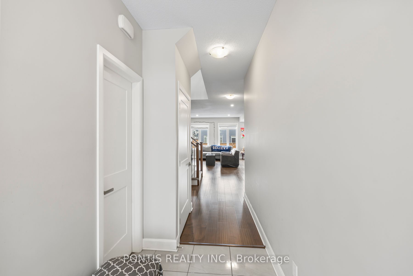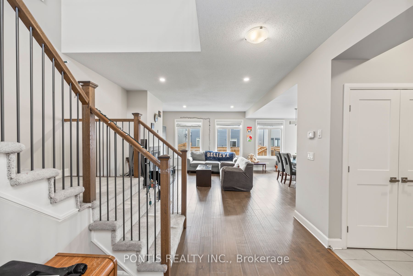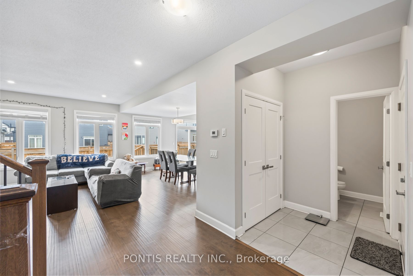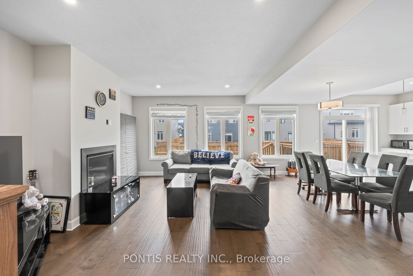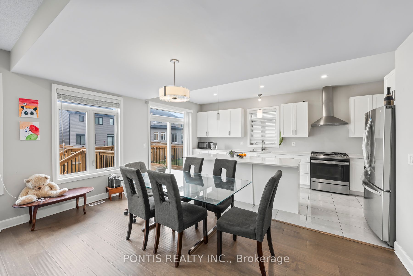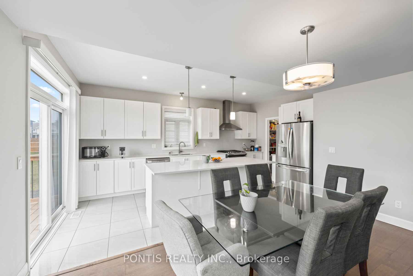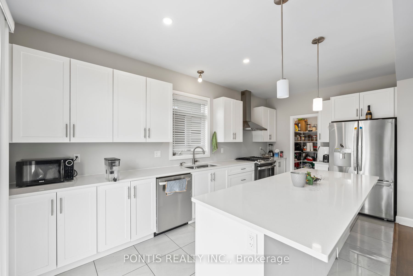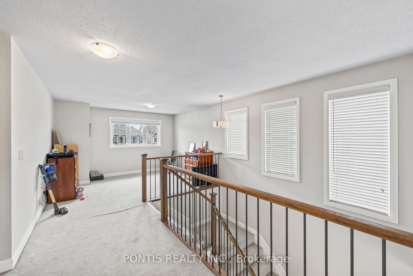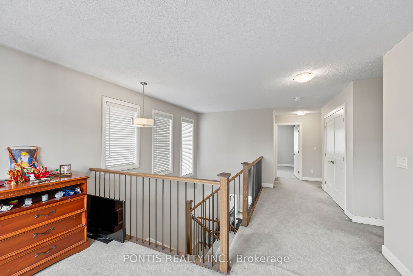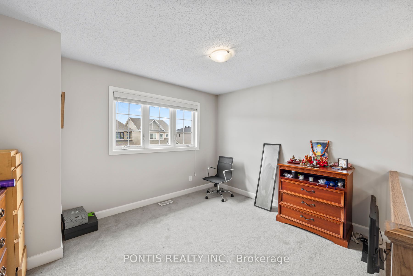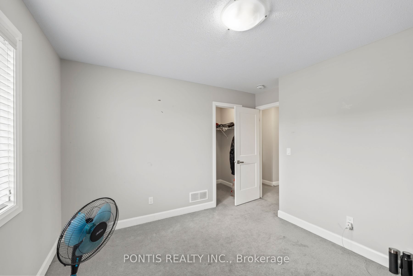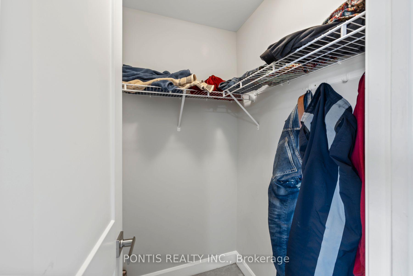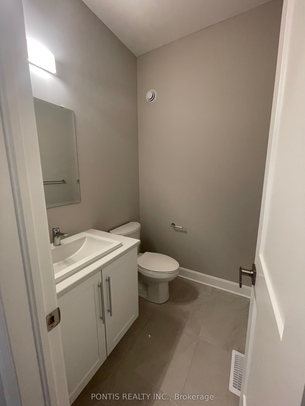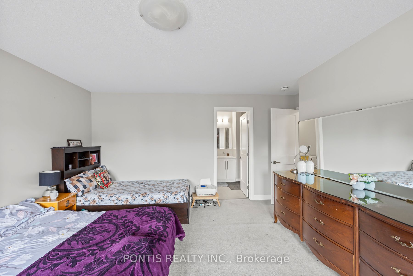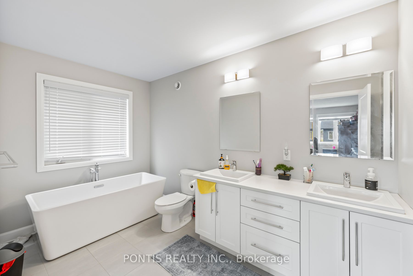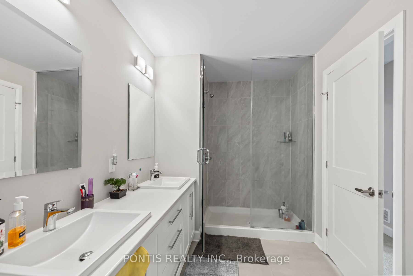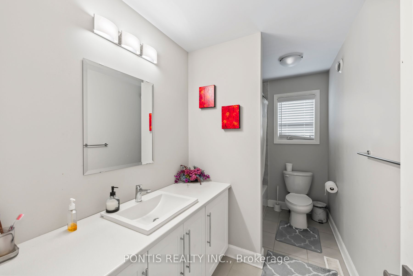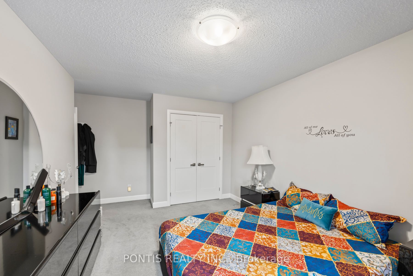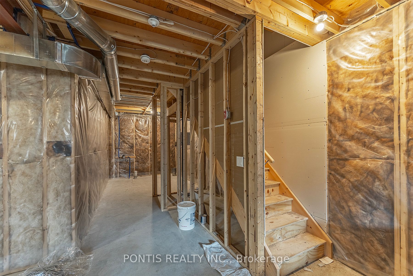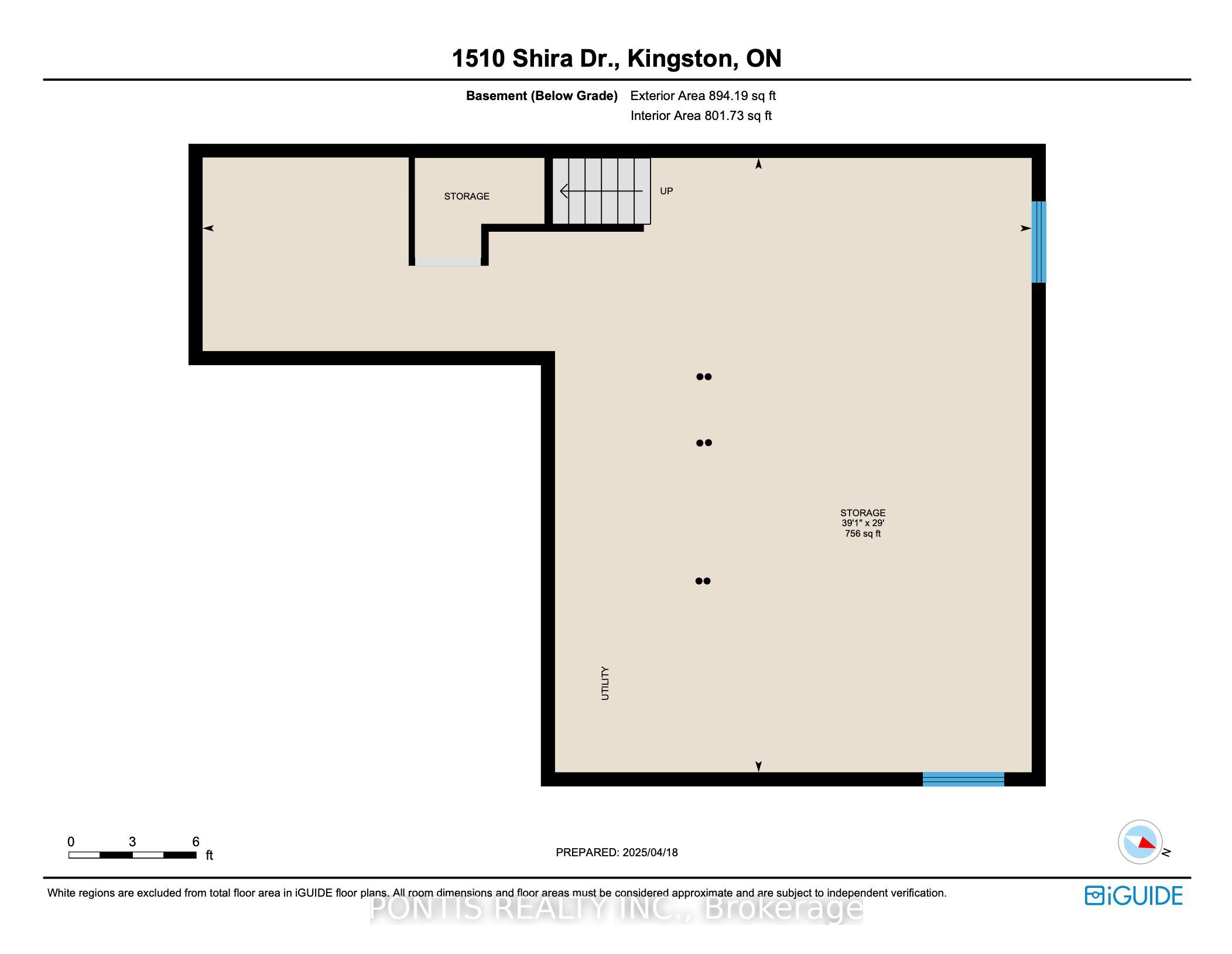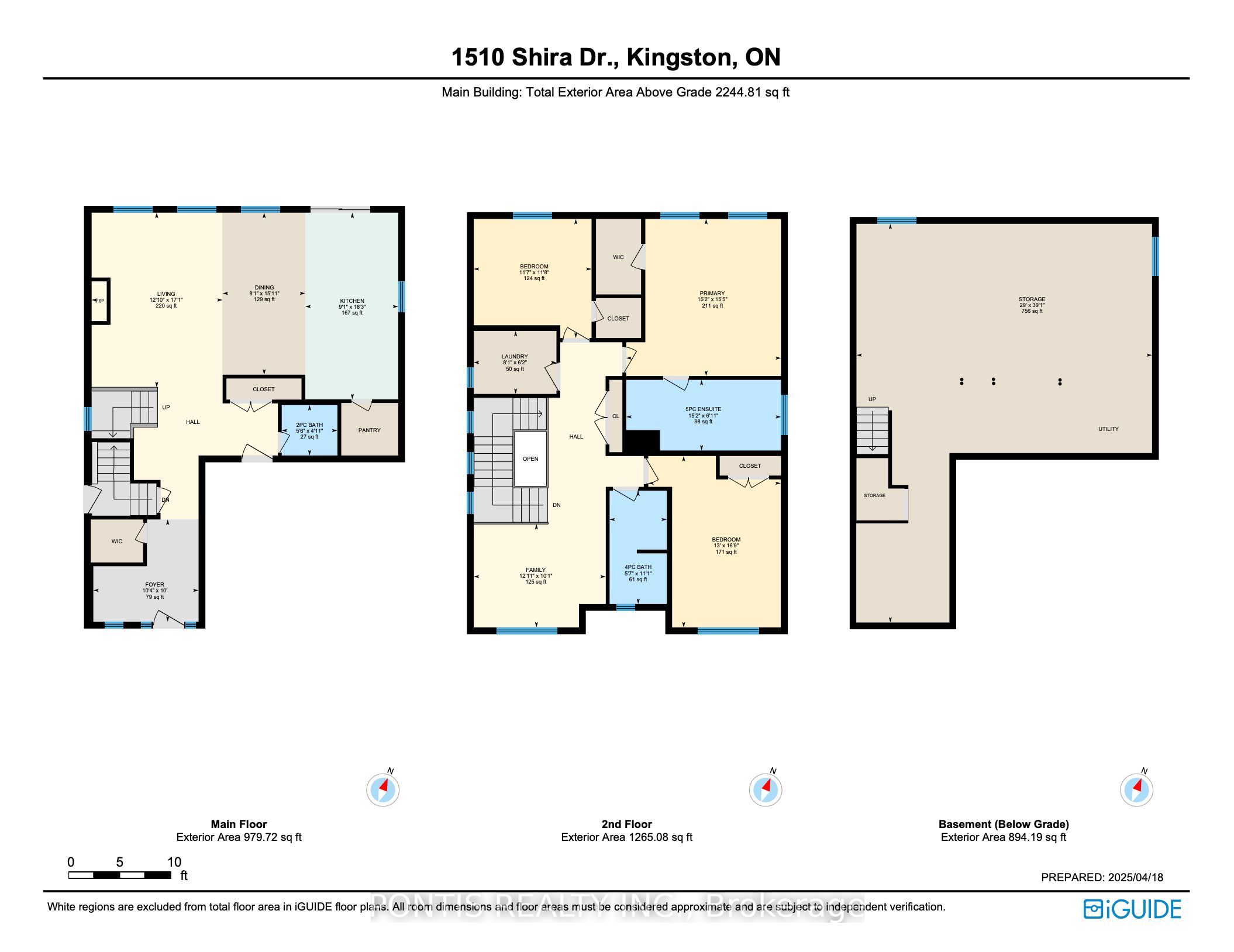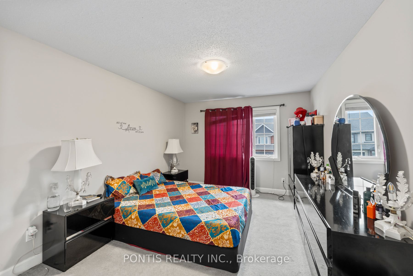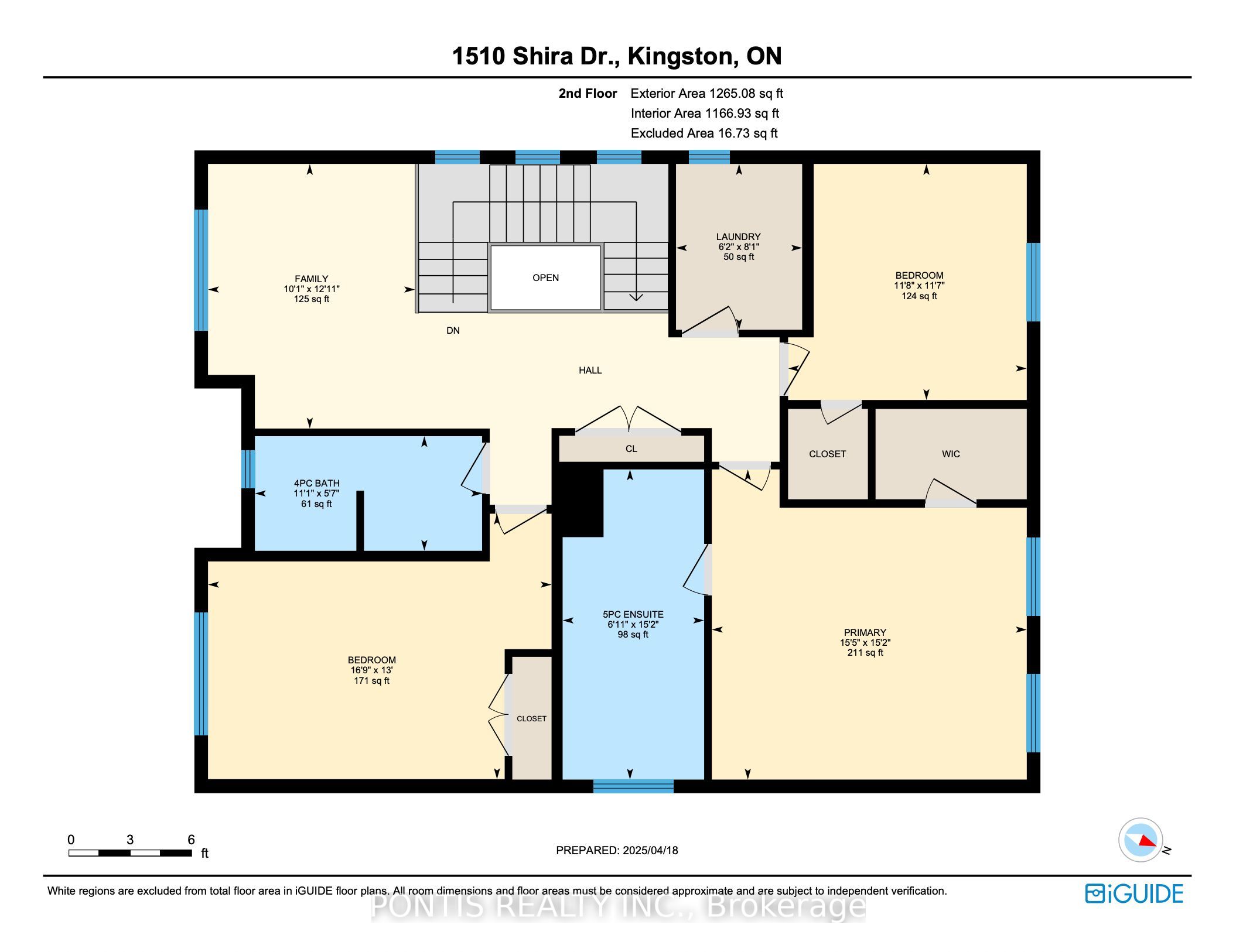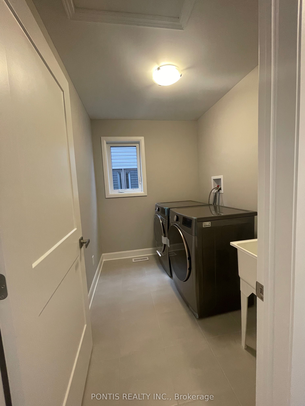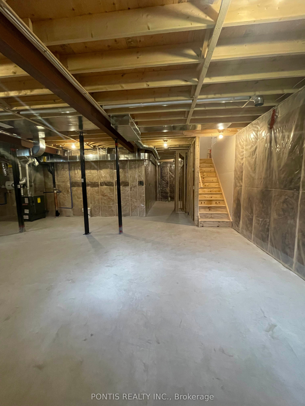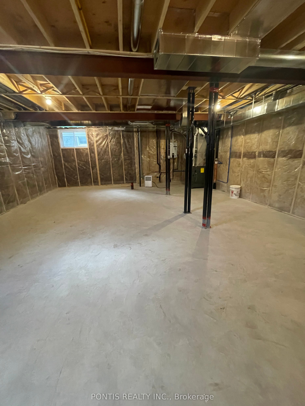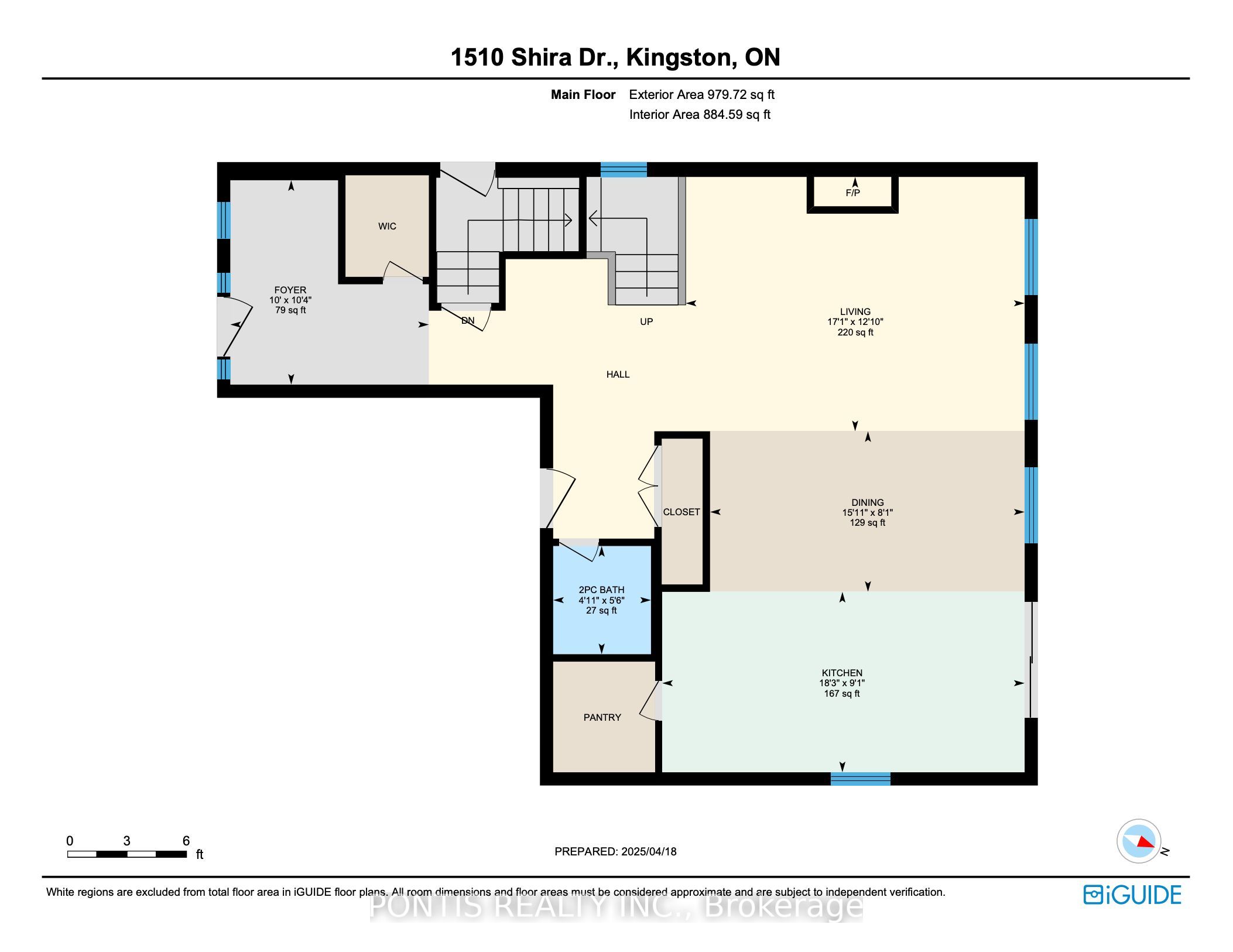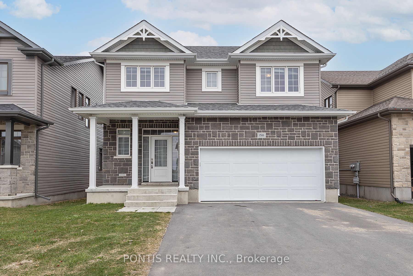
$844,000
Est. Payment
$3,224/mo*
*Based on 20% down, 4% interest, 30-year term
Listed by PONTIS REALTY INC.
Detached•MLS #X12093375•Price Change
Price comparison with similar homes in Kingston
Compared to 68 similar homes
1.0% Higher↑
Market Avg. of (68 similar homes)
$835,767
Note * Price comparison is based on the similar properties listed in the area and may not be accurate. Consult licences real estate agent for accurate comparison
Room Details
| Room | Features | Level |
|---|---|---|
Living Room 5.16 × 3.89 m | Fireplace | Main |
Kitchen 5.56 × 2.77 m | Main | |
Dining Room 4.8 × 2.46 m | Main | |
Primary Bedroom 4.67 × 4.6 m | Second | |
Bedroom 5.11 × 3.91 m | Second | |
Bedroom 3.53 × 3.48 m | Second |
Client Remarks
"Nestled in the highly sought-after Woodhaven community, this stunning two-Storey home is perfectly situated just steps from the school and a future park. Boasting 2,250 sq. ft. of elegant living space, it features 3 bedrooms plus a versatile loft, 2.5 bathrooms, and a host of impressive upgrades. The main floor showcases hardwood flooring with 9-foot ceilings, creating a bright and open atmosphere. The living room is inviting with a gas fireplace and pot lighting, a spacious dining area and an upgraded kitchen equipped with quartz countertops, a center island with an extended breakfast bar, a gas range hook-up, a large walk-in pantry, and patio doors leading to the rear yard. Upstairs, you'll find three bedrooms plus a loft that can easily serve as a fourth bedroom. The primary suite is a luxurious retreat with a walk-in closet and a spa-like 5-piece ensuite featuring tile floors, a freestanding soaker tub, a tiled shower with glass doors, and double sinks. The basement offers a separate entrance, 9-foot ceilings, and a bathroom rough in, ideal for future development. Additional highlights include a double car garage with opener, a high-efficiency furnace, HRV system, a 12x12 ft deck, and much more worth about 50k in upgrades".
About This Property
1510 Shira Drive, Kingston, K7P 0S3
Home Overview
Basic Information
Walk around the neighborhood
1510 Shira Drive, Kingston, K7P 0S3
Shally Shi
Sales Representative, Dolphin Realty Inc
English, Mandarin
Residential ResaleProperty ManagementPre Construction
Mortgage Information
Estimated Payment
$0 Principal and Interest
 Walk Score for 1510 Shira Drive
Walk Score for 1510 Shira Drive

Book a Showing
Tour this home with Shally
Frequently Asked Questions
Can't find what you're looking for? Contact our support team for more information.
See the Latest Listings by Cities
1500+ home for sale in Ontario

Looking for Your Perfect Home?
Let us help you find the perfect home that matches your lifestyle
