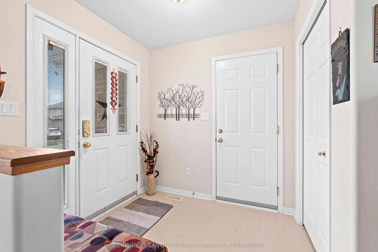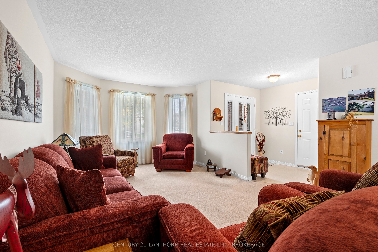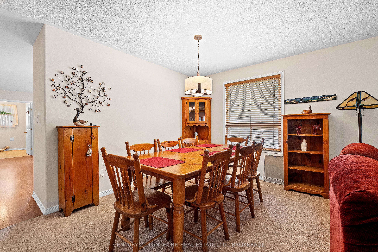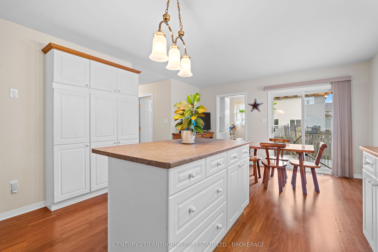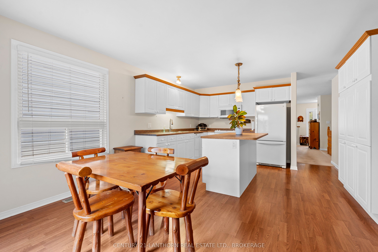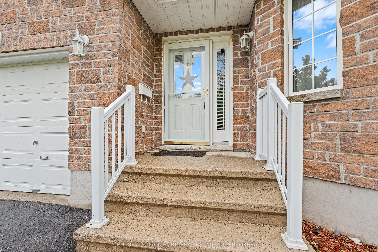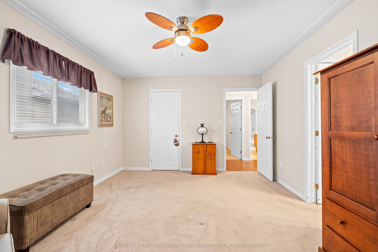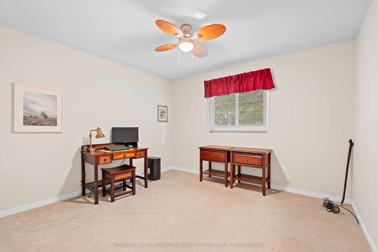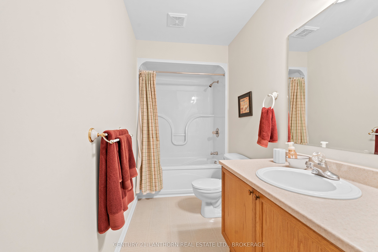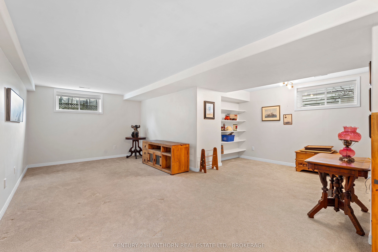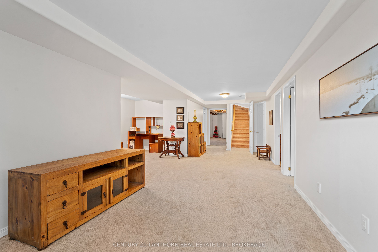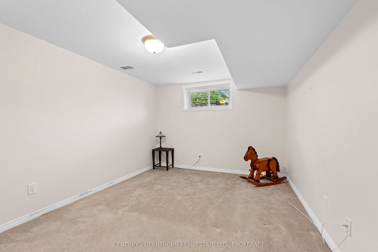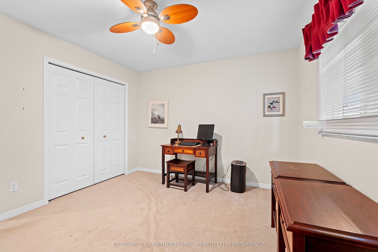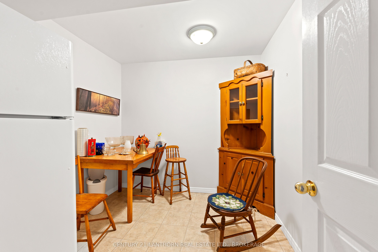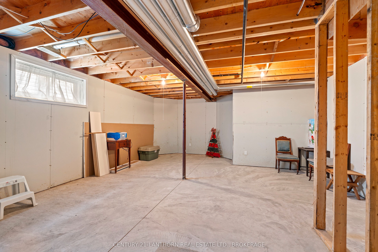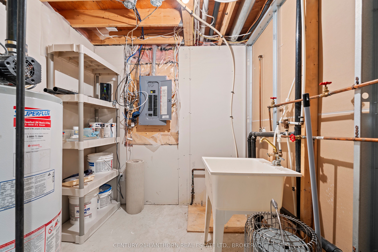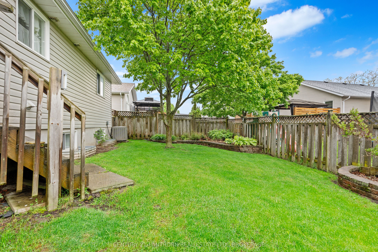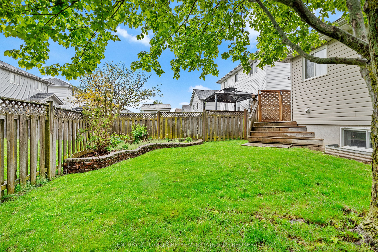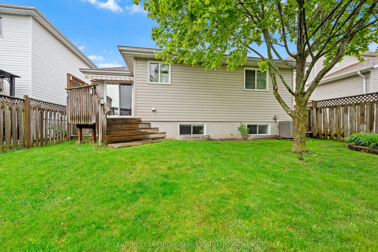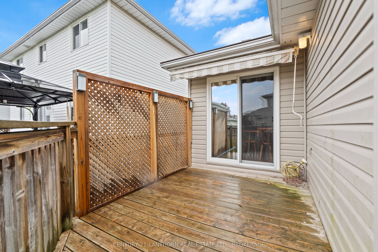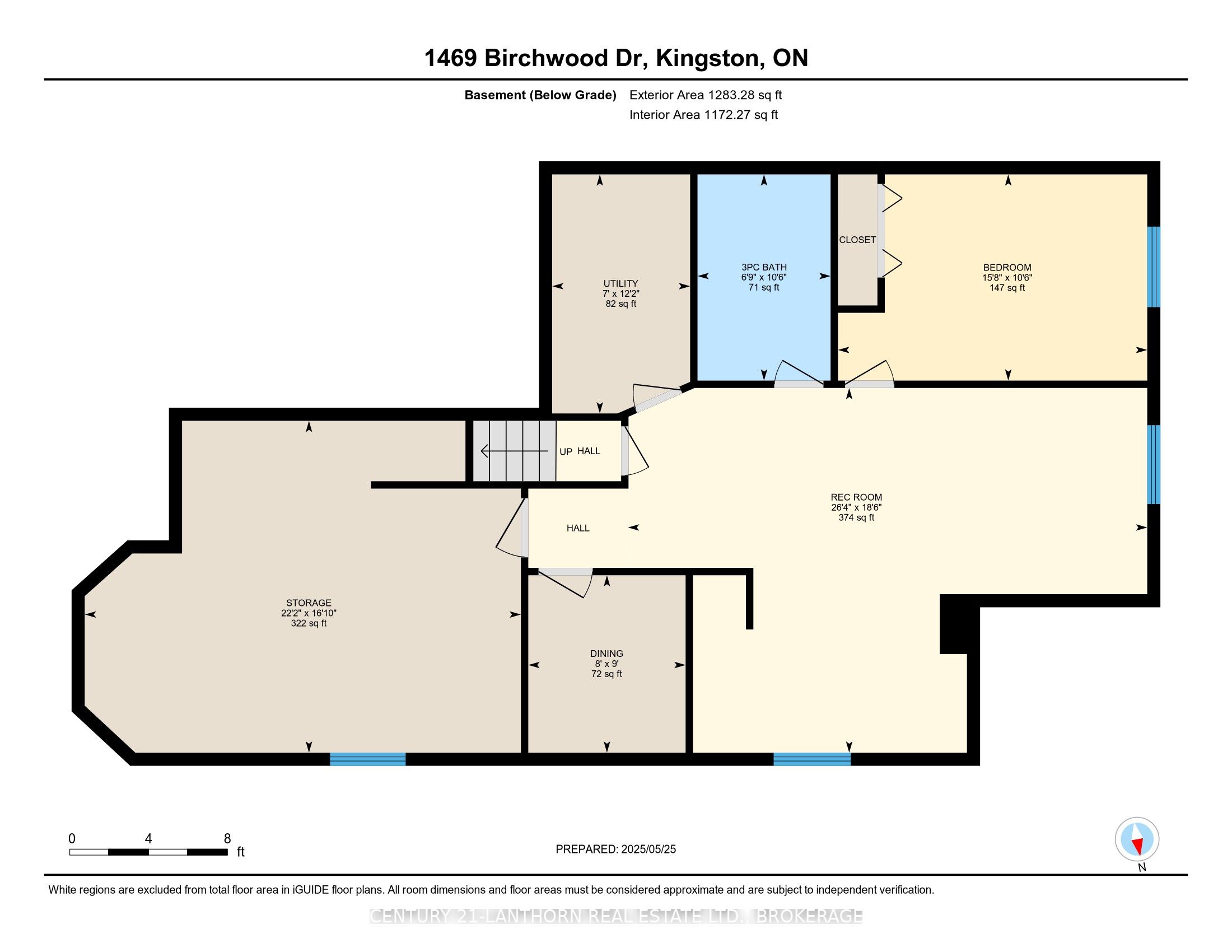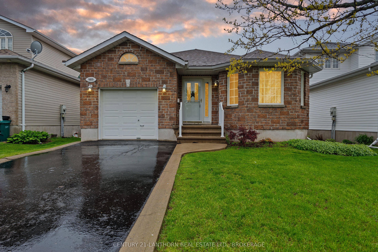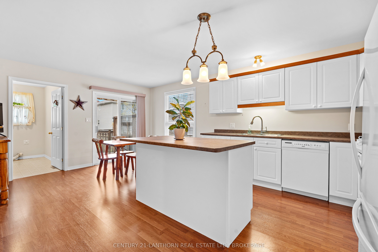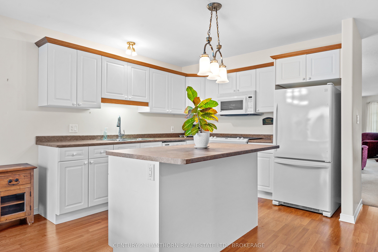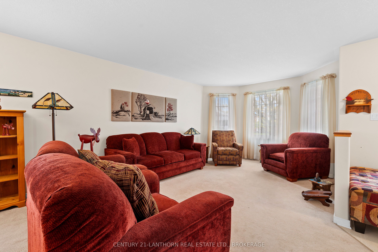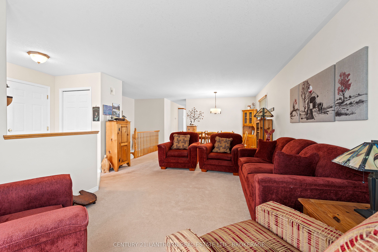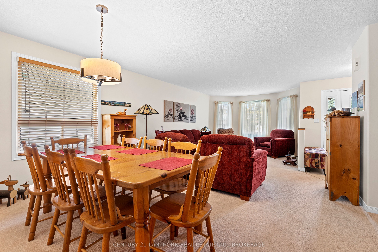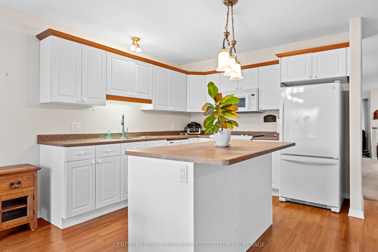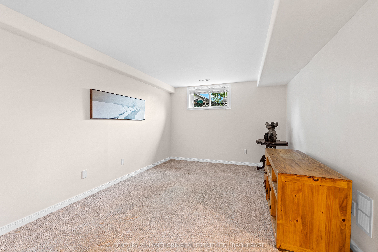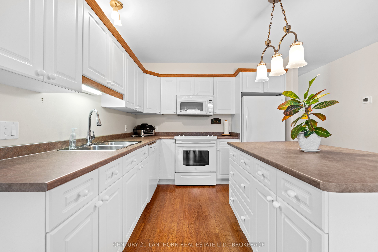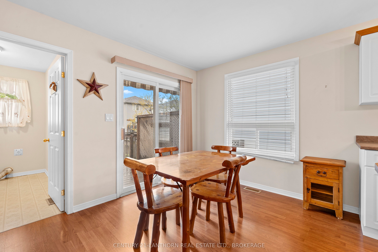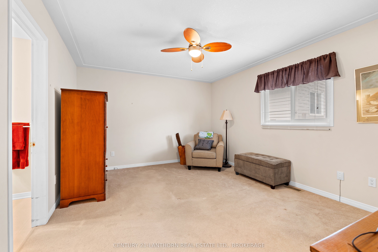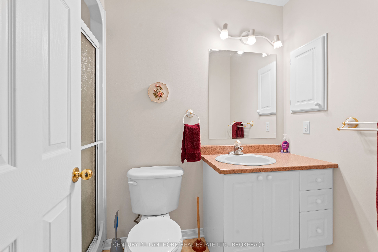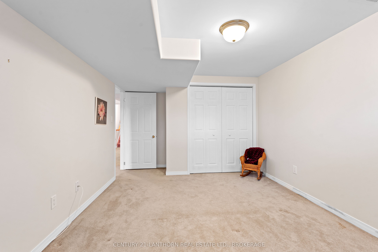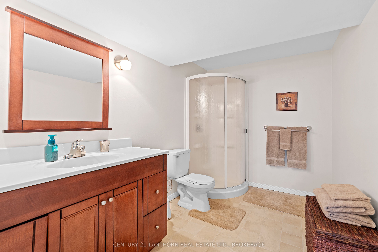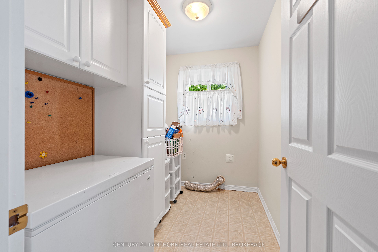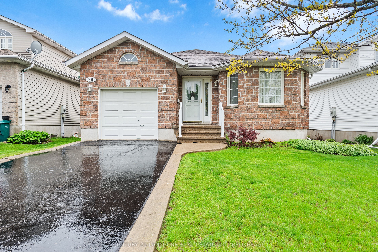
$679,900
Est. Payment
$2,597/mo*
*Based on 20% down, 4% interest, 30-year term
Listed by CENTURY 21-LANTHORN REAL ESTATE LTD., BROKERAGE
Detached•MLS #X12179517•Sold Conditional
Price comparison with similar homes in Kingston
Compared to 60 similar homes
-19.0% Lower↓
Market Avg. of (60 similar homes)
$839,345
Note * Price comparison is based on the similar properties listed in the area and may not be accurate. Consult licences real estate agent for accurate comparison
Room Details
| Room | Features | Level |
|---|---|---|
Bedroom 3.59 × 4.1 m | Main | |
Dining Room 4.38 × 3.45 m | Main | |
Kitchen 4.07 × 3.3 m | Main | |
Living Room 4.24 × 4.59 m | Main | |
Primary Bedroom 3.68 × 4.57 m | Main | |
Bedroom 3.19 × 4.78 m | Basement |
Client Remarks
Charming Family Home with Room to Grow Kingston, ON. Welcome to this inviting single-family home located in the heart of Kingston, offering comfort, space, and practicality for everyday living. With 1,317 sq ft of above-ground living space, this well-maintained property is perfect for families or those looking for a home with versatile potential. Step inside to discover carpeted flooring throughout, creating a warm and cozy ambiance. The main floor features a bright and open 3-piece ensuite bathroom in the primary bedroom, a 4-piece main bathroom, and the convenience of main-floor laundry making daily routines that much easier. The spacious living and dining areas flow seamlessly, ideal for entertaining or family gatherings. The attached garage provides both parking and extra storage. Downstairs, the partially finished basement expands your living options with a large rec room, dedicated storage area, utility room, and an additional bedroom with a 3-piece bath perfect for guests or an in-law suite. Enjoy the outdoors from your private back deck overlooking a manageable backyard ideal for summer BBQs or relaxing evenings. The home features a classic brick front with durable vinyl siding at the back and a reliable asphalt shingle roof, combining style with low-maintenance appeal. Whether you're a growing family or looking for a home with flexible living space, this Kingston gem is ready to welcome you.
About This Property
1469 Birchwood Drive, Kingston, K7P 3H3
Home Overview
Basic Information
Walk around the neighborhood
1469 Birchwood Drive, Kingston, K7P 3H3
Shally Shi
Sales Representative, Dolphin Realty Inc
English, Mandarin
Residential ResaleProperty ManagementPre Construction
Mortgage Information
Estimated Payment
$0 Principal and Interest
 Walk Score for 1469 Birchwood Drive
Walk Score for 1469 Birchwood Drive

Book a Showing
Tour this home with Shally
Frequently Asked Questions
Can't find what you're looking for? Contact our support team for more information.
See the Latest Listings by Cities
1500+ home for sale in Ontario

Looking for Your Perfect Home?
Let us help you find the perfect home that matches your lifestyle

