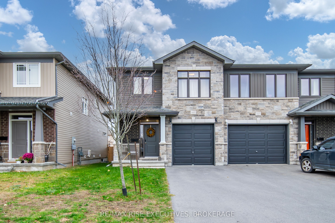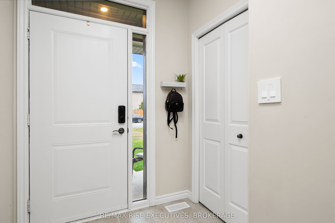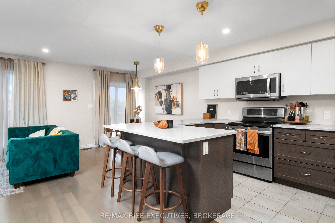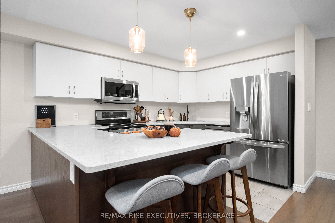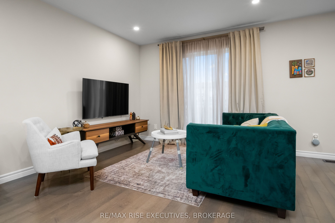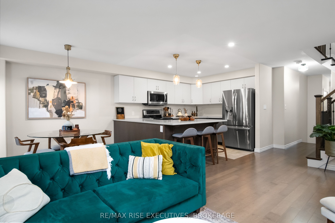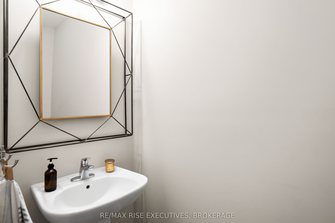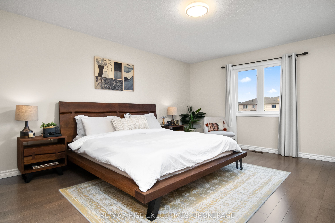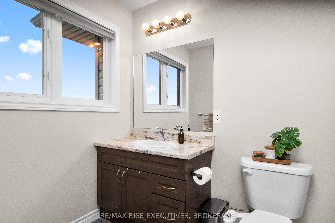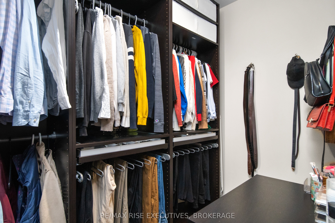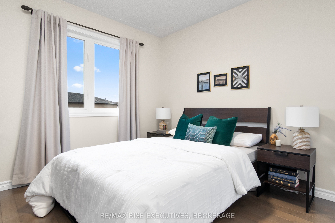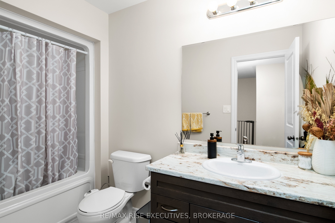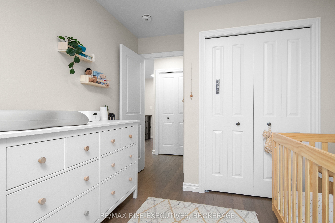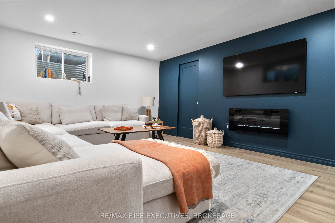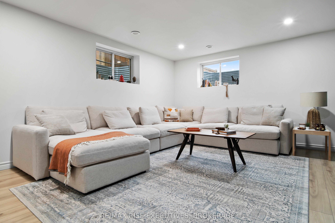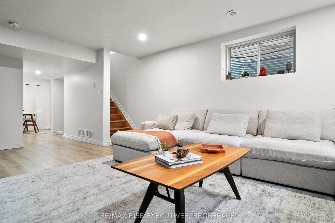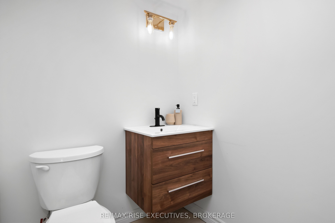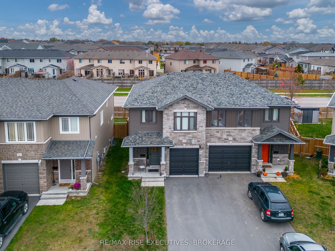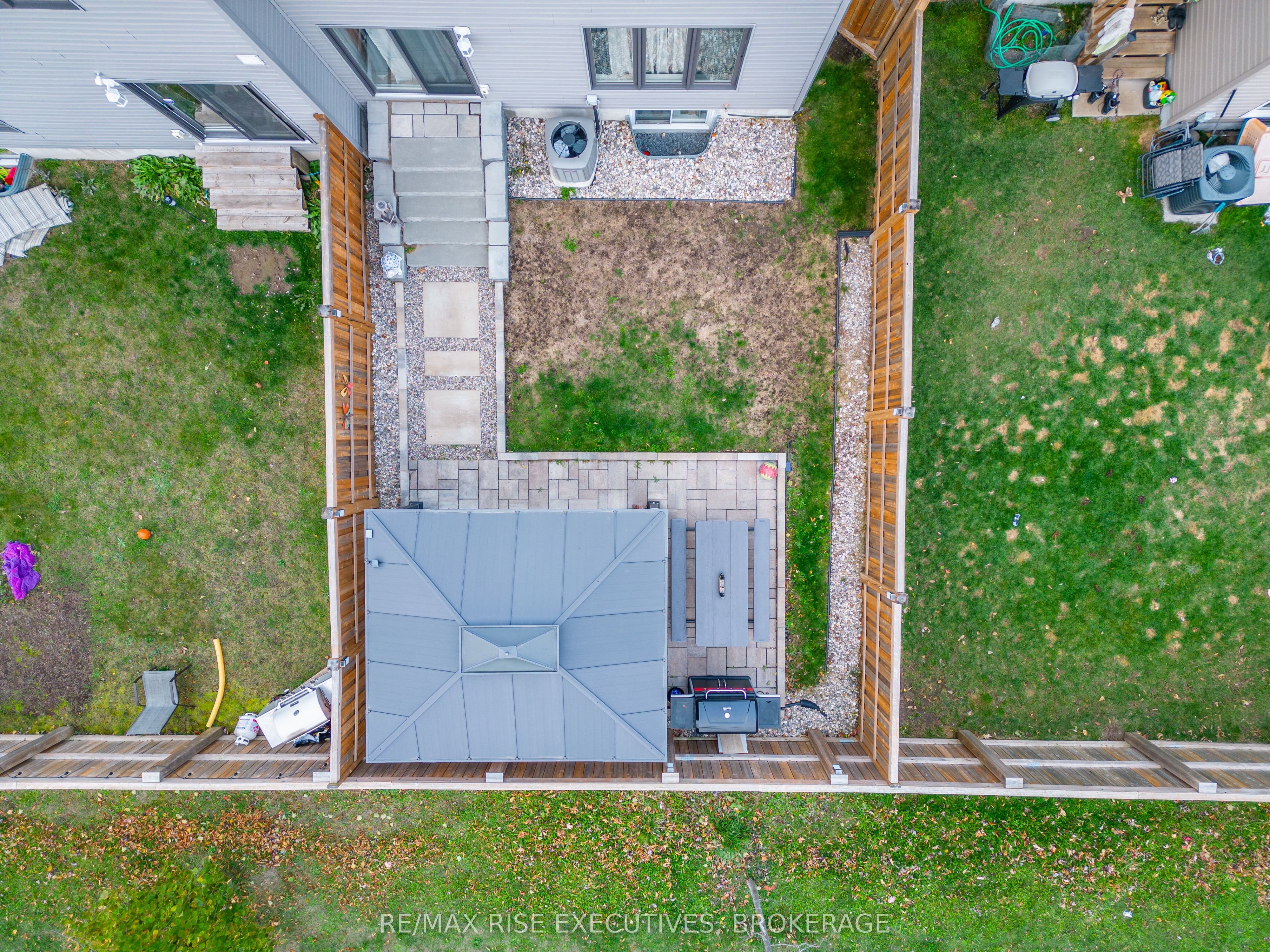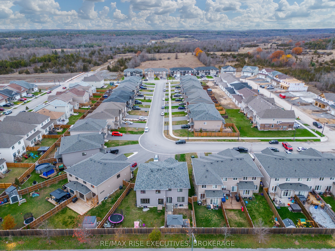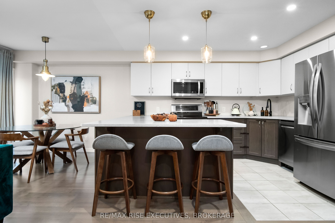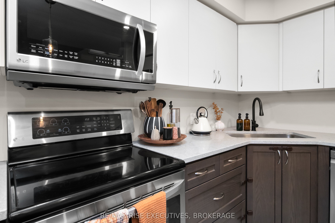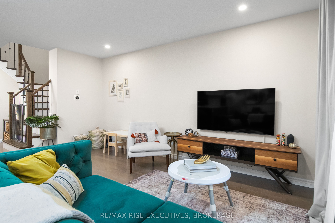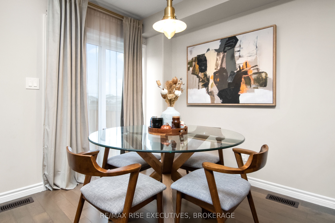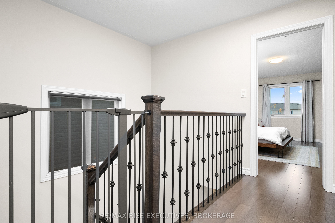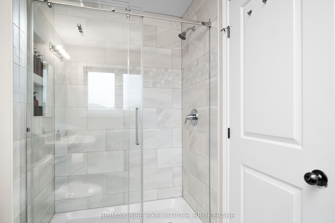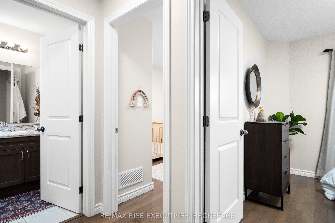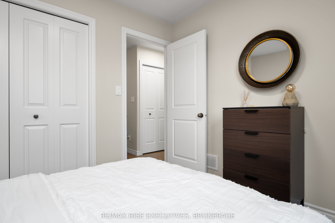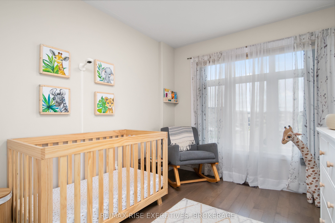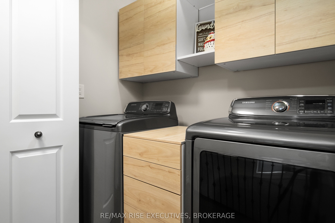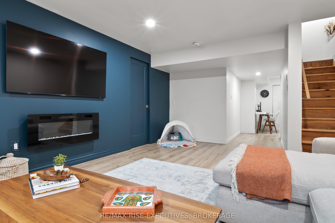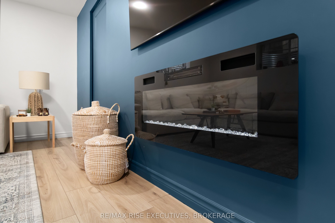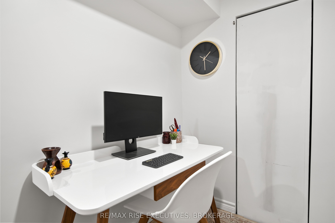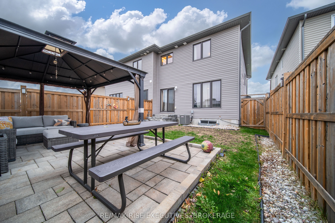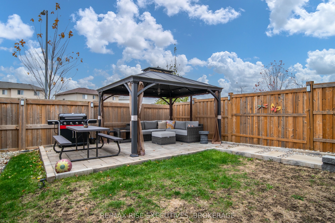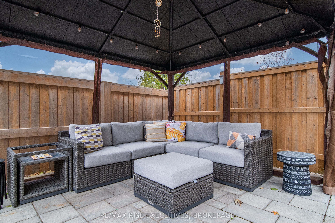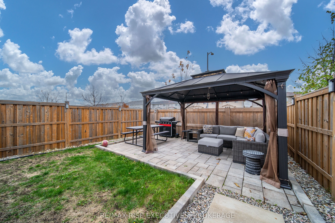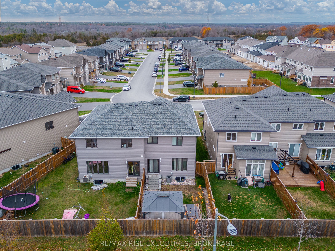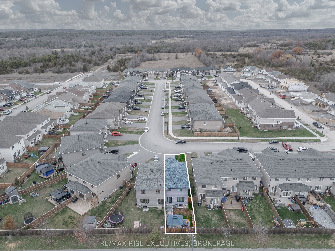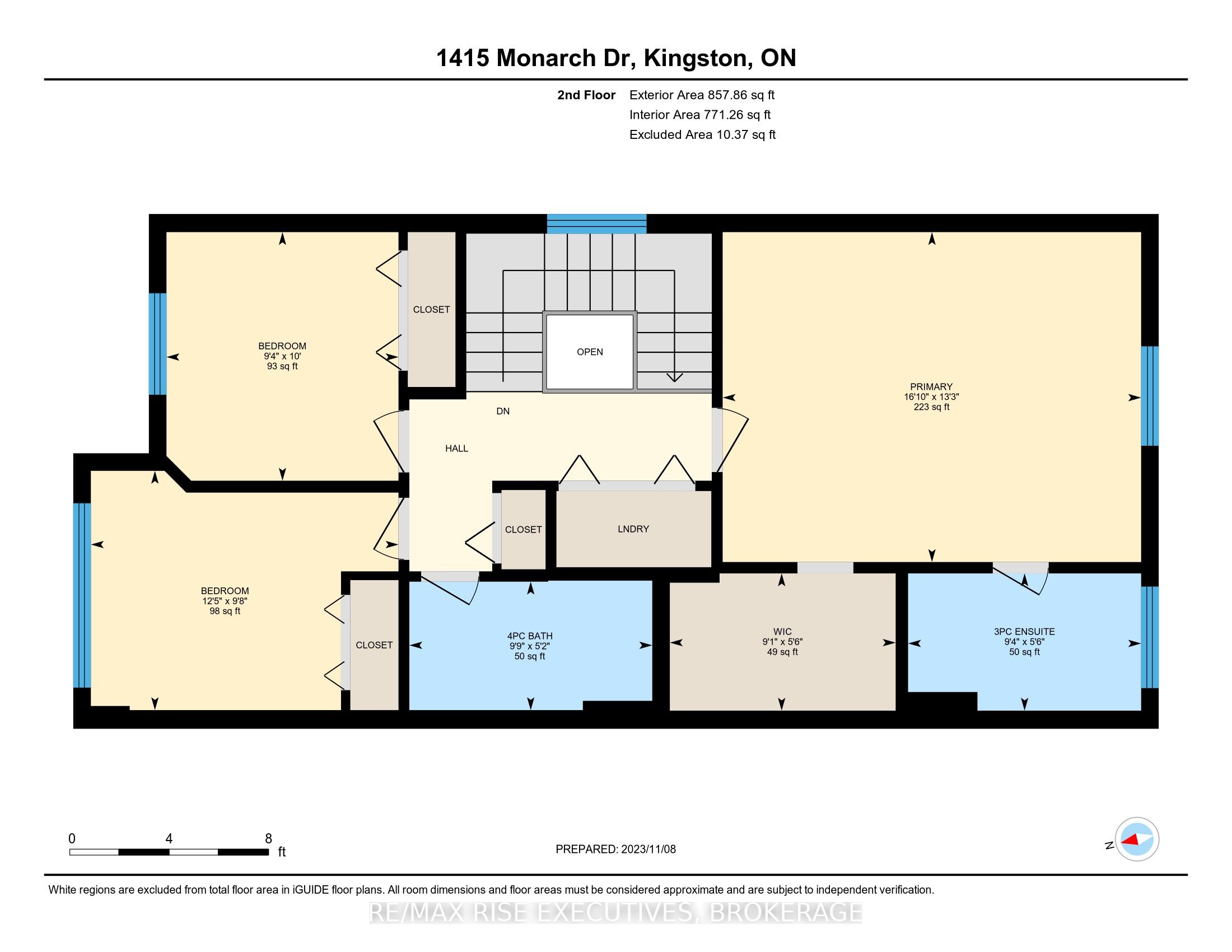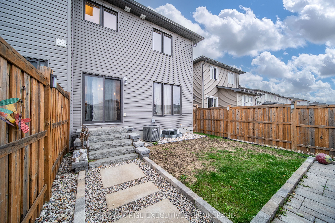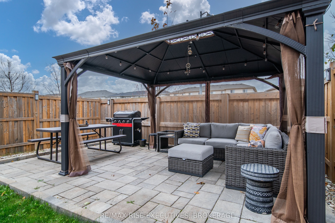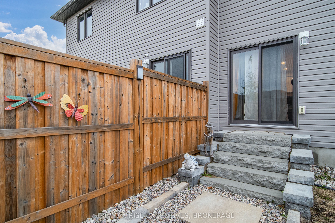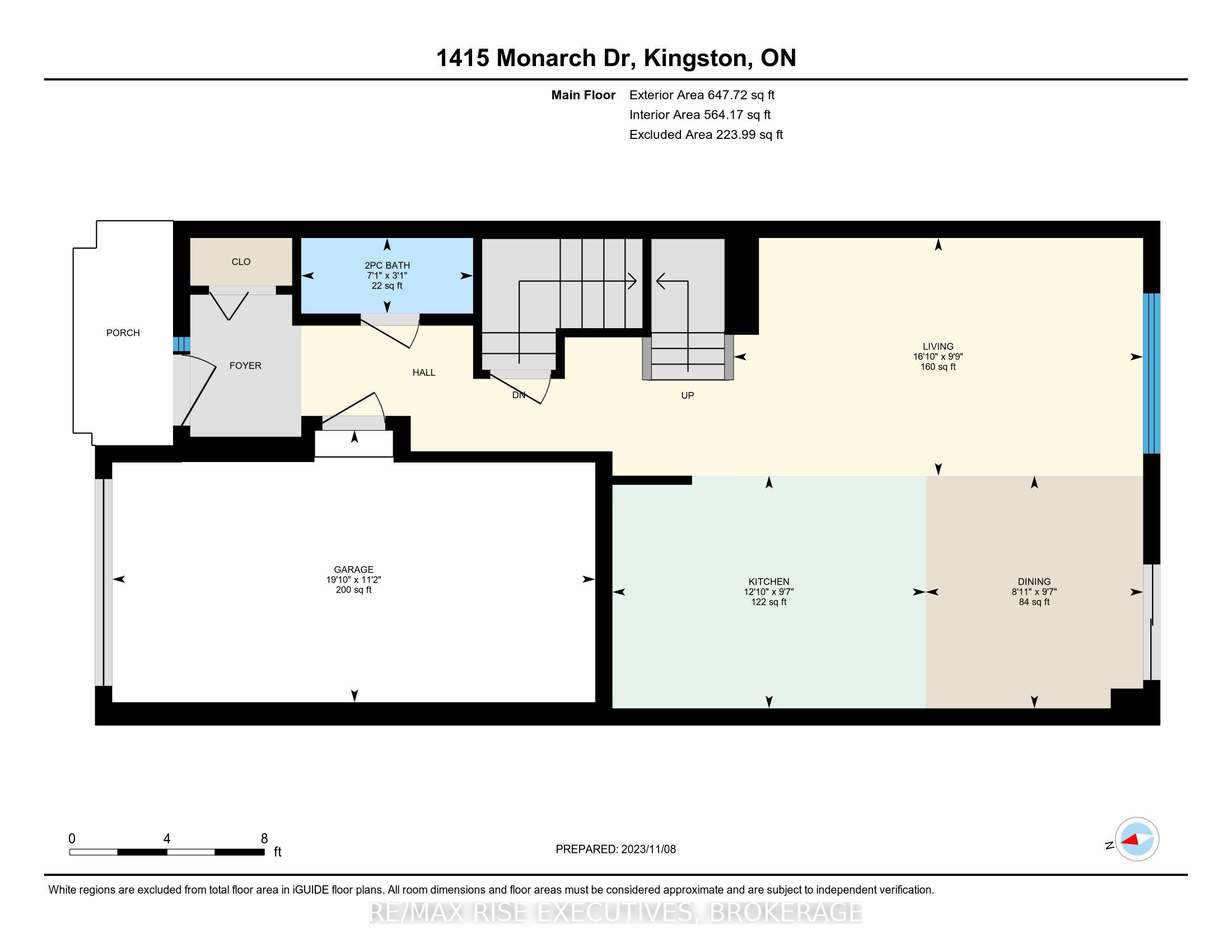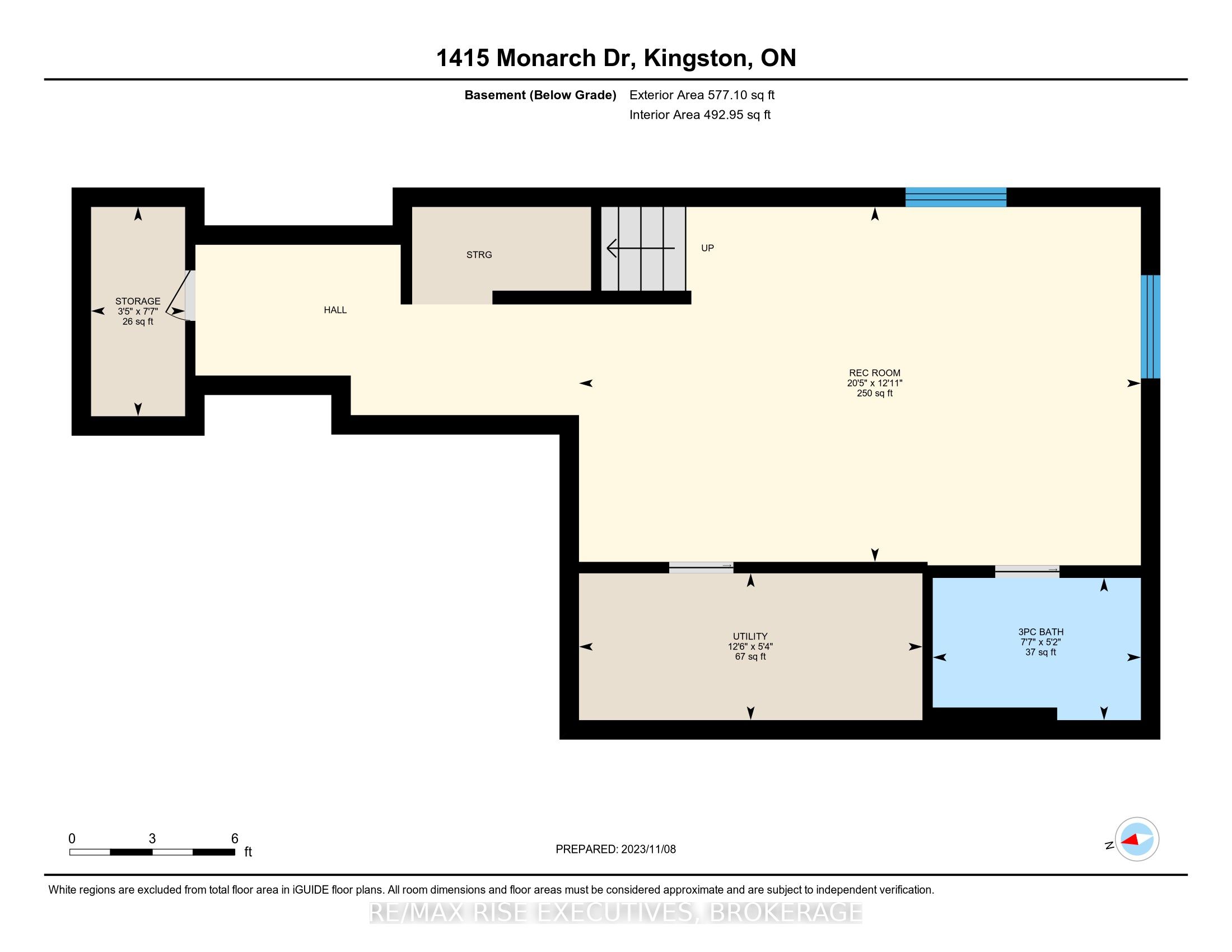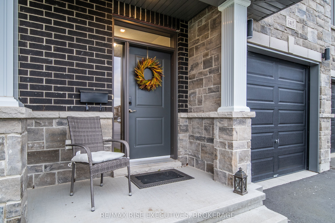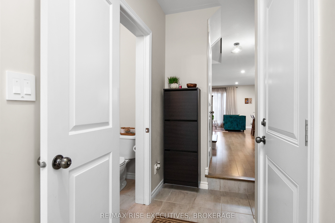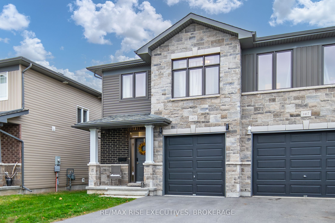
$599,900
Est. Payment
$2,291/mo*
*Based on 20% down, 4% interest, 30-year term
Listed by RE/MAX RISE EXECUTIVES, BROKERAGE
Semi-Detached •MLS #X12159168•New
Price comparison with similar homes in Kingston
Compared to 2 similar homes
-33.3% Lower↓
Market Avg. of (2 similar homes)
$899,950
Note * Price comparison is based on the similar properties listed in the area and may not be accurate. Consult licences real estate agent for accurate comparison
Room Details
| Room | Features | Level |
|---|---|---|
Living Room 5.13 × 2.97 m | Main | |
Dining Room 2.72 × 2.92 m | Main | |
Kitchen 3.91 × 2.92 m | Main | |
Bedroom 2.84 × 3.05 m | Second | |
Bedroom 3.78 × 2.95 m | Second | |
Primary Bedroom 5.13 × 4.04 m | Second |
Client Remarks
Welcome to 1415 Monarch Drive where style, comfort, and quality upgrades come together in this beautifully finished semi-detached home. Built by Braebury Homes in 2018, this custom Banff model is fully finished, move-in ready, and located in Kingston's sought-after Woodhaven community. Step into the sunken tiled foyer, complete with a coat closet, powder room, and convenient inside access to the garage. The main floor features a bright, open-concept layout with engineered hardwood flooring throughout. The custom kitchen is elegant and functional, offering two-tone cabinetry, quartz countertops, stainless steel appliances, and an extended breakfast bar ideal for casual meals and entertaining. The dining area flows seamlessly to a professionally landscaped, fully fenced backyard with no direct rear neighbours featuring interlock patio and walkways, and a charming gazebo for year-round enjoyment. Upstairs, you'll find three spacious bedrooms, each outfitted with custom closet systems. The oversized primary suite is a true retreat, complete with a large walk-in closet and a modern ensuite with a glass-enclosed tiled shower and built-in niche. The fully finished basement adds even more living space, with large windows, durable laminate flooring, pot lights, and a cozy electric fireplace feature wall. There's a versatile rec. room, office, or play space, a two-piece bathroom with a pre-installed shower base, and ample storage. Additional highlights include smart light switches, a Nest thermostat, and an extended driveway with parking for multiple vehicles, plus a single-car garage. Set in Kingston's growing west end, you're just minutes from parks, trails, shopping, and a brand-new school just steps away. Don't miss your chance to own this turnkey modern home - book your private showing today!
About This Property
1415 MONARCH Drive, Kingston, K7P 0R9
Home Overview
Basic Information
Walk around the neighborhood
1415 MONARCH Drive, Kingston, K7P 0R9
Shally Shi
Sales Representative, Dolphin Realty Inc
English, Mandarin
Residential ResaleProperty ManagementPre Construction
Mortgage Information
Estimated Payment
$0 Principal and Interest
 Walk Score for 1415 MONARCH Drive
Walk Score for 1415 MONARCH Drive

Book a Showing
Tour this home with Shally
Frequently Asked Questions
Can't find what you're looking for? Contact our support team for more information.
See the Latest Listings by Cities
1500+ home for sale in Ontario

Looking for Your Perfect Home?
Let us help you find the perfect home that matches your lifestyle
