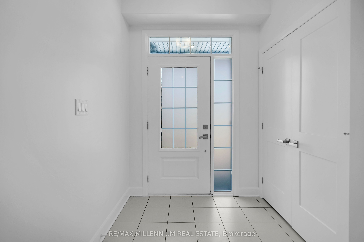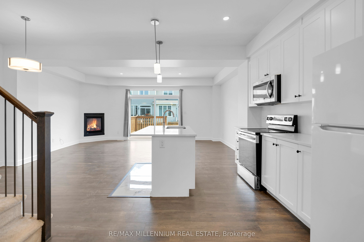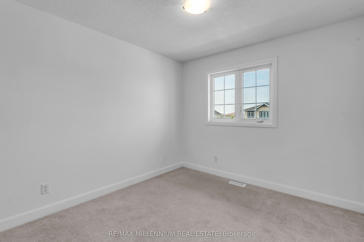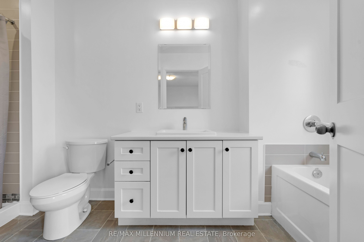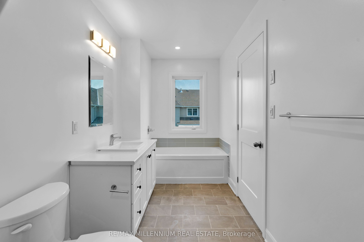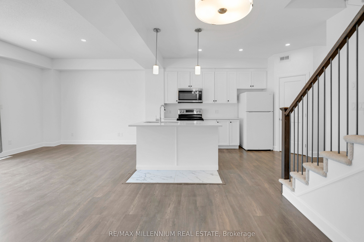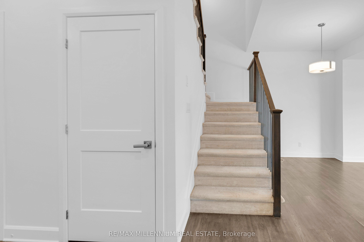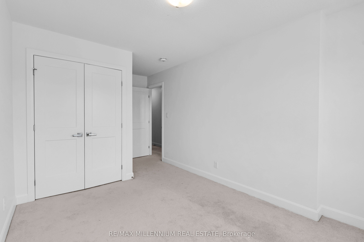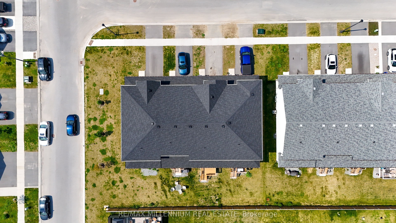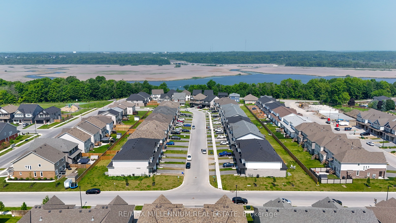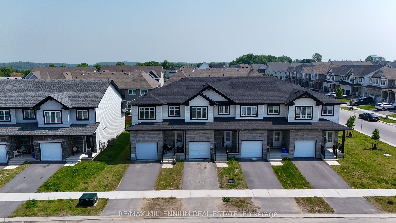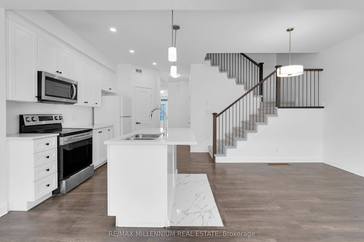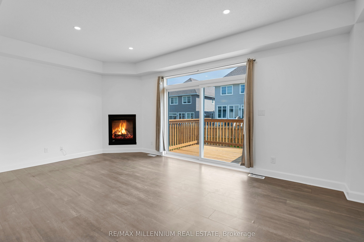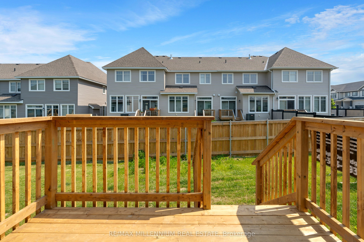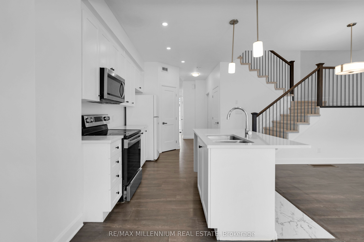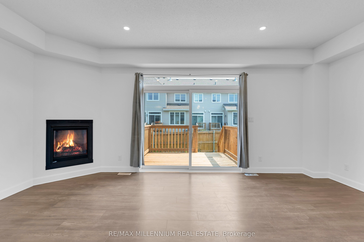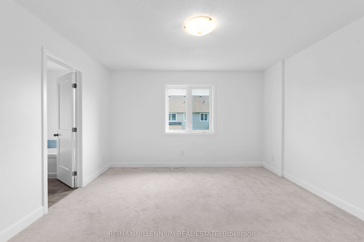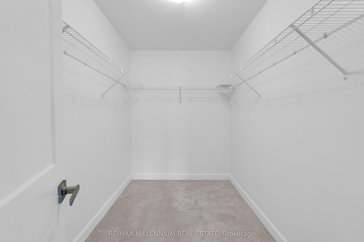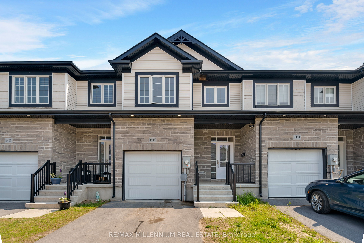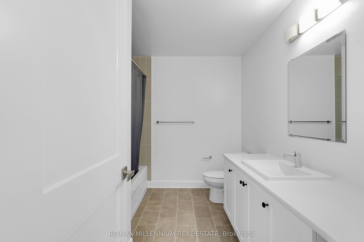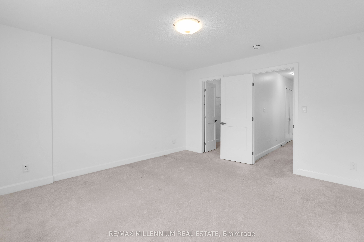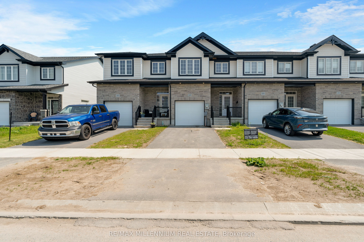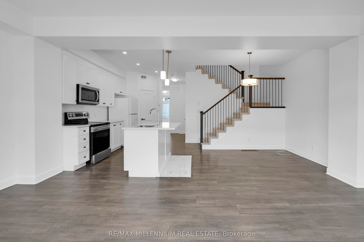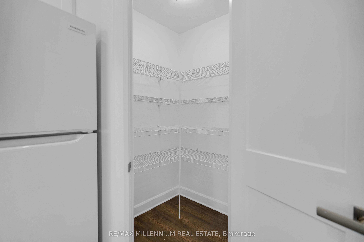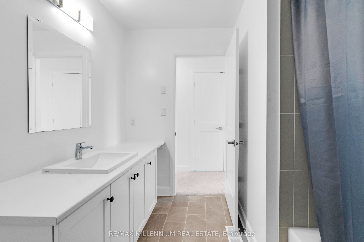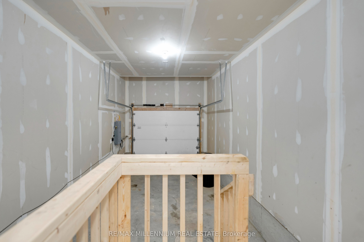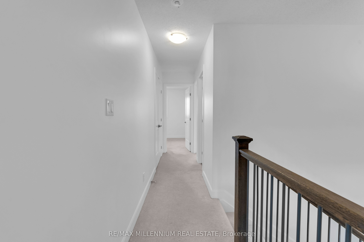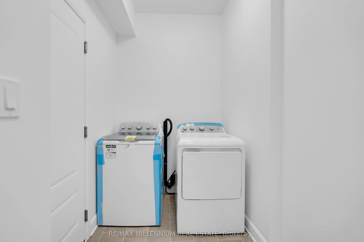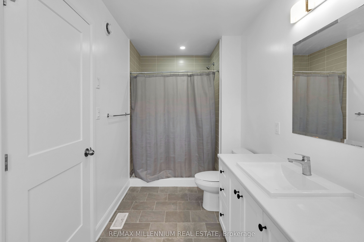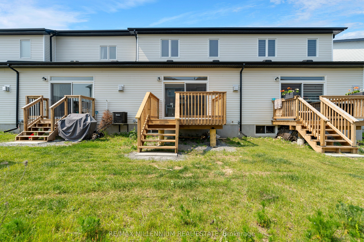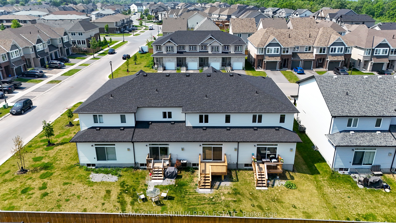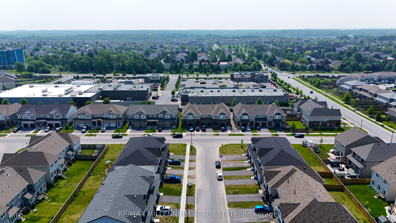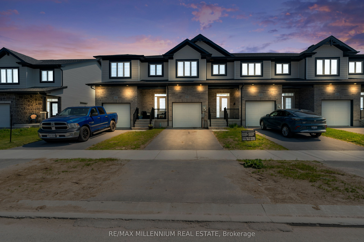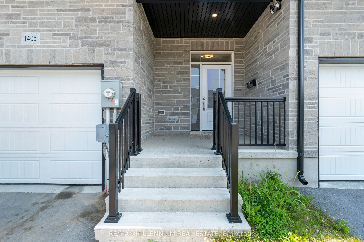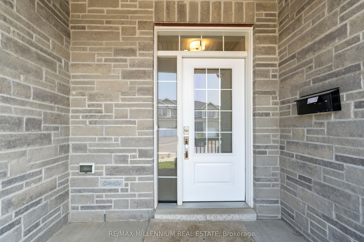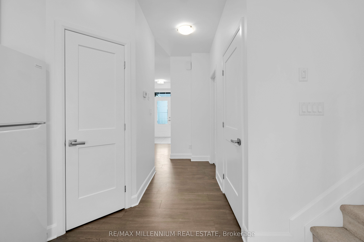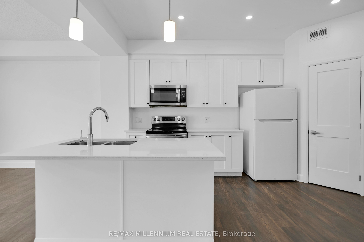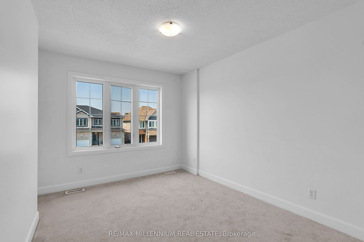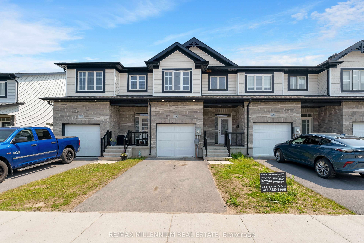
$649,000
Est. Payment
$2,479/mo*
*Based on 20% down, 4% interest, 30-year term
Listed by RE/MAX MILLENNIUM REAL ESTATE
Att/Row/Townhouse•MLS #X12214465•New
Price comparison with similar homes in Kingston
Compared to 5 similar homes
1.9% Higher↑
Market Avg. of (5 similar homes)
$637,160
Note * Price comparison is based on the similar properties listed in the area and may not be accurate. Consult licences real estate agent for accurate comparison
Room Details
| Room | Features | Level |
|---|---|---|
Living Room 5.79 × 3.78 m | FireplaceLaminateSliding Doors | Main |
Kitchen 2.54 × 3.15 m | LaminateOpen Concept | Main |
Dining Room 3.2 × 2.16 m | Laminate | Main |
Primary Bedroom 3.86 × 4.06 m | Ensuite BathWalk-In Closet(s) | Second |
Bedroom 2.87 × 3.05 m | Second | |
Bedroom 2.95 × 3.84 m | Second |
Client Remarks
Discover modern comfort and timeless design in this stunning 3-bedroom, 2-bathroom home offering 1,700 sq/ft of beautifully finished living space. Ideally located in Kingston sought-after Riverview community, this home is perfect for families and professionals alike, with convenient access to schools, east-end amenities, and downtown. Freshly painted throughout, the interior feels bright, clean, and move-in ready. Step inside to find a ceramic tile foyer and laminate plank flooring across the main floor, complemented by 9ft ceilings for a bright and airy feel. The upgraded kitchen features a large center island, quartz countertops with an extended breakfast bar, a walk-in pantry, pot lighting, and a built-in stainless-steel microwave perfect for cooking and entertaining. The spacious, open concept living room includes pot lights, a cozy corner gas fireplace, and patio doors that open to a brand-new deck, perfect for enjoying outdoor dining or relaxing in the backyard. Upstairs, you'll find three generously sized bedrooms, including a primary suite with a walk-in closet and a luxurious ensuite bathroom complete with a soaker tub and a 5-ft tiled shower. Additional features include a high-efficiency furnace, HRV system, and a basement bathroom rough-in, offering potential for future expansion. Experience quality construction, stylish upgrades, and an unbeatable location at 1405 Summer Street-a place you'll be proud to call home.
About This Property
1405 Summer Street, Kingston, K7K 0H8
Home Overview
Basic Information
Walk around the neighborhood
1405 Summer Street, Kingston, K7K 0H8
Shally Shi
Sales Representative, Dolphin Realty Inc
English, Mandarin
Residential ResaleProperty ManagementPre Construction
Mortgage Information
Estimated Payment
$0 Principal and Interest
 Walk Score for 1405 Summer Street
Walk Score for 1405 Summer Street

Book a Showing
Tour this home with Shally
Frequently Asked Questions
Can't find what you're looking for? Contact our support team for more information.
See the Latest Listings by Cities
1500+ home for sale in Ontario

Looking for Your Perfect Home?
Let us help you find the perfect home that matches your lifestyle
