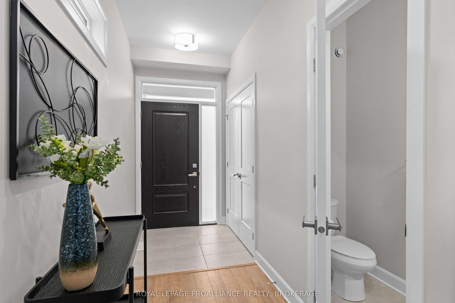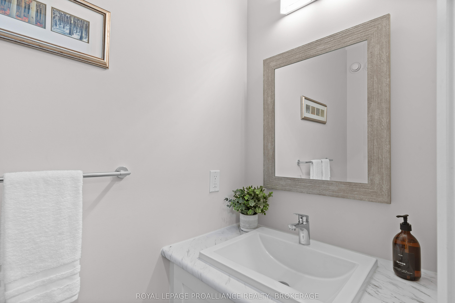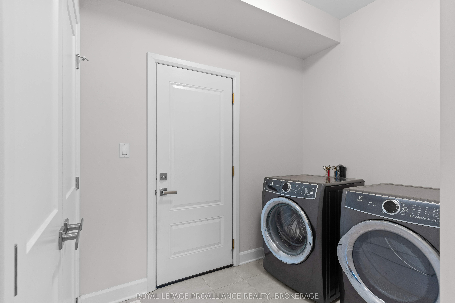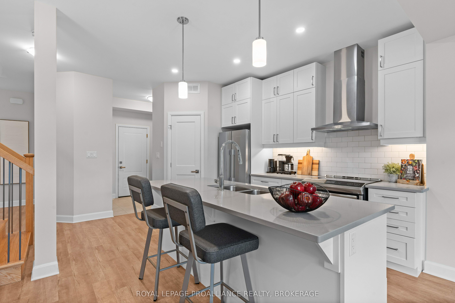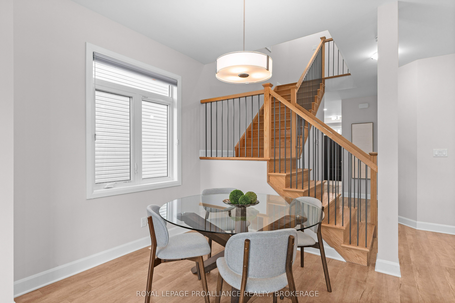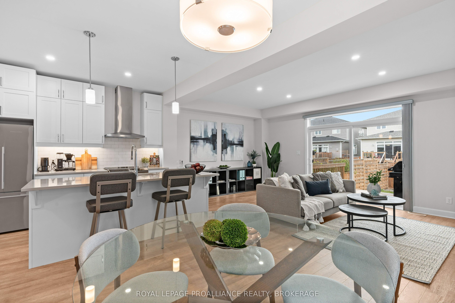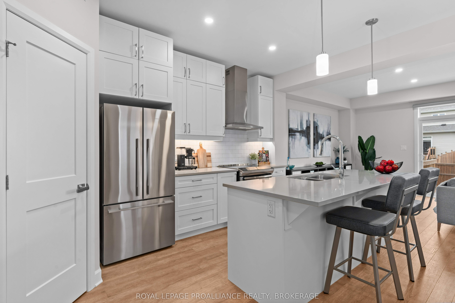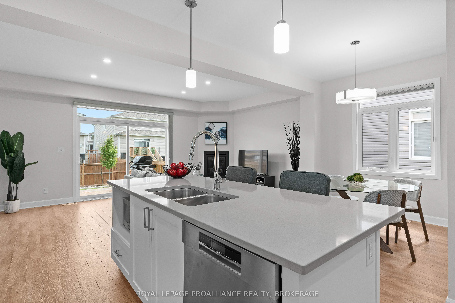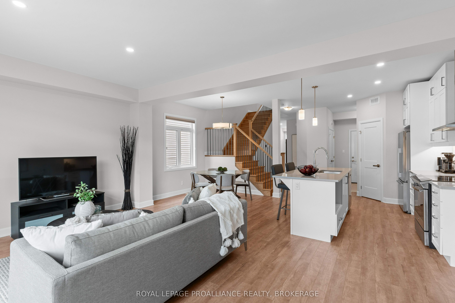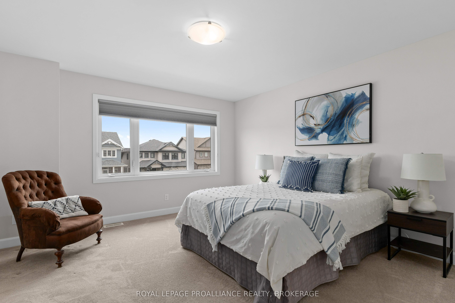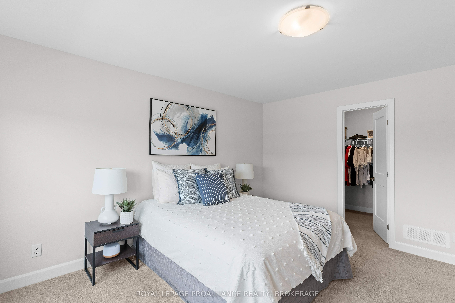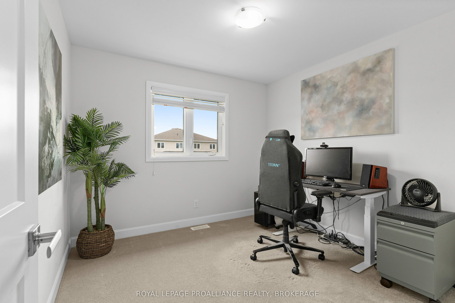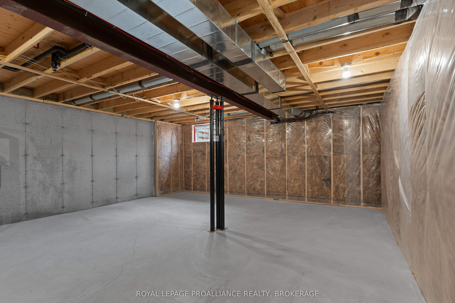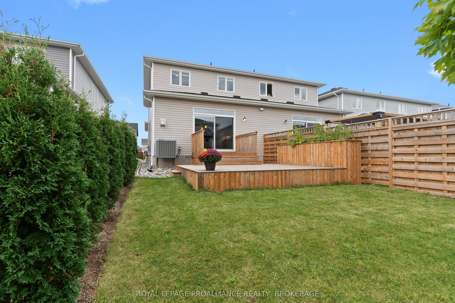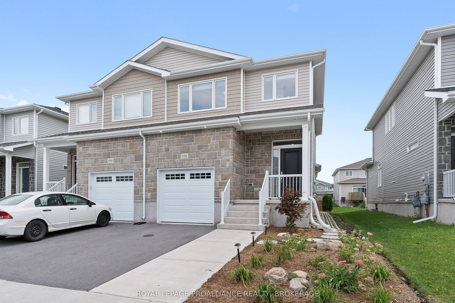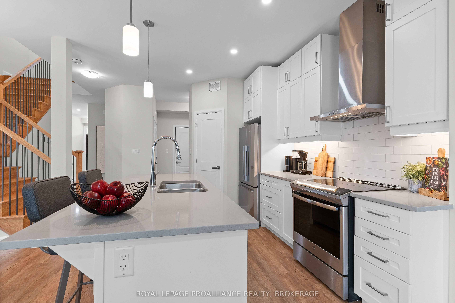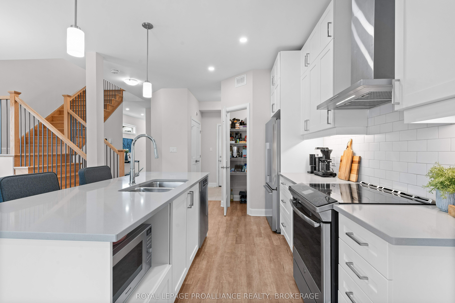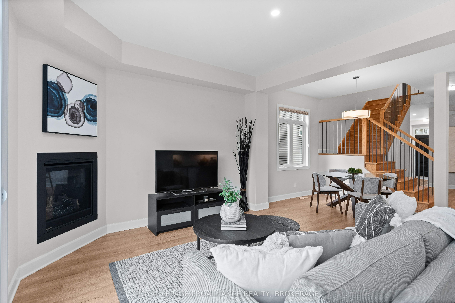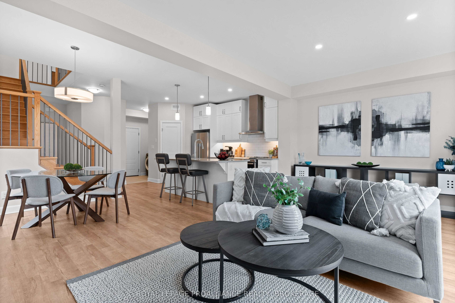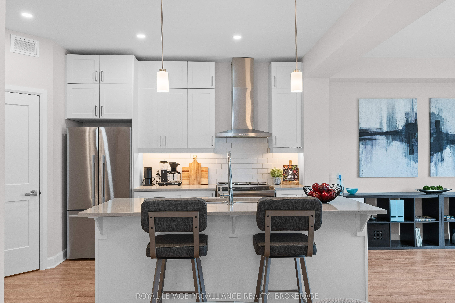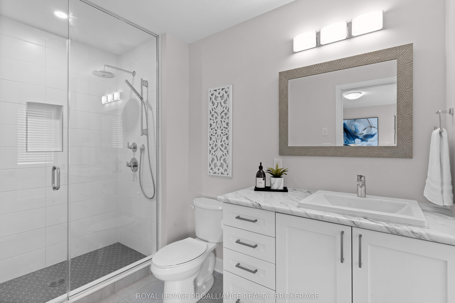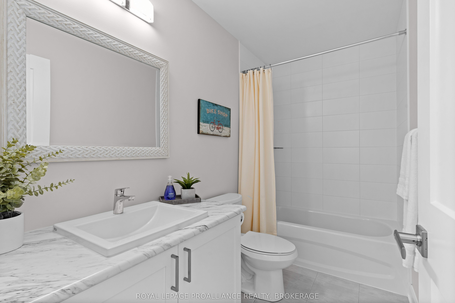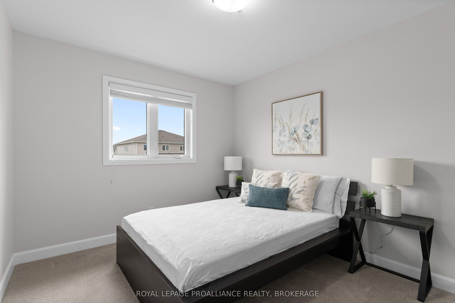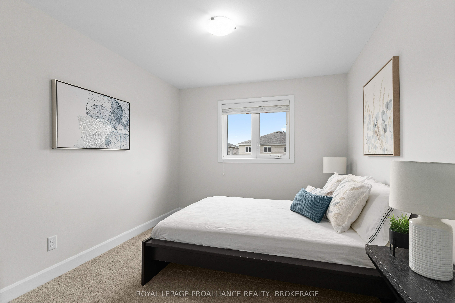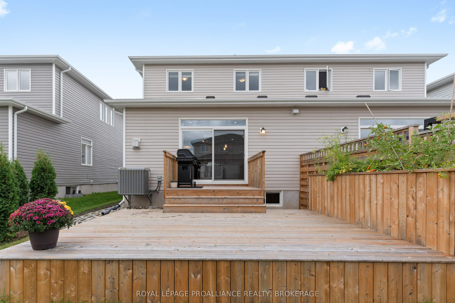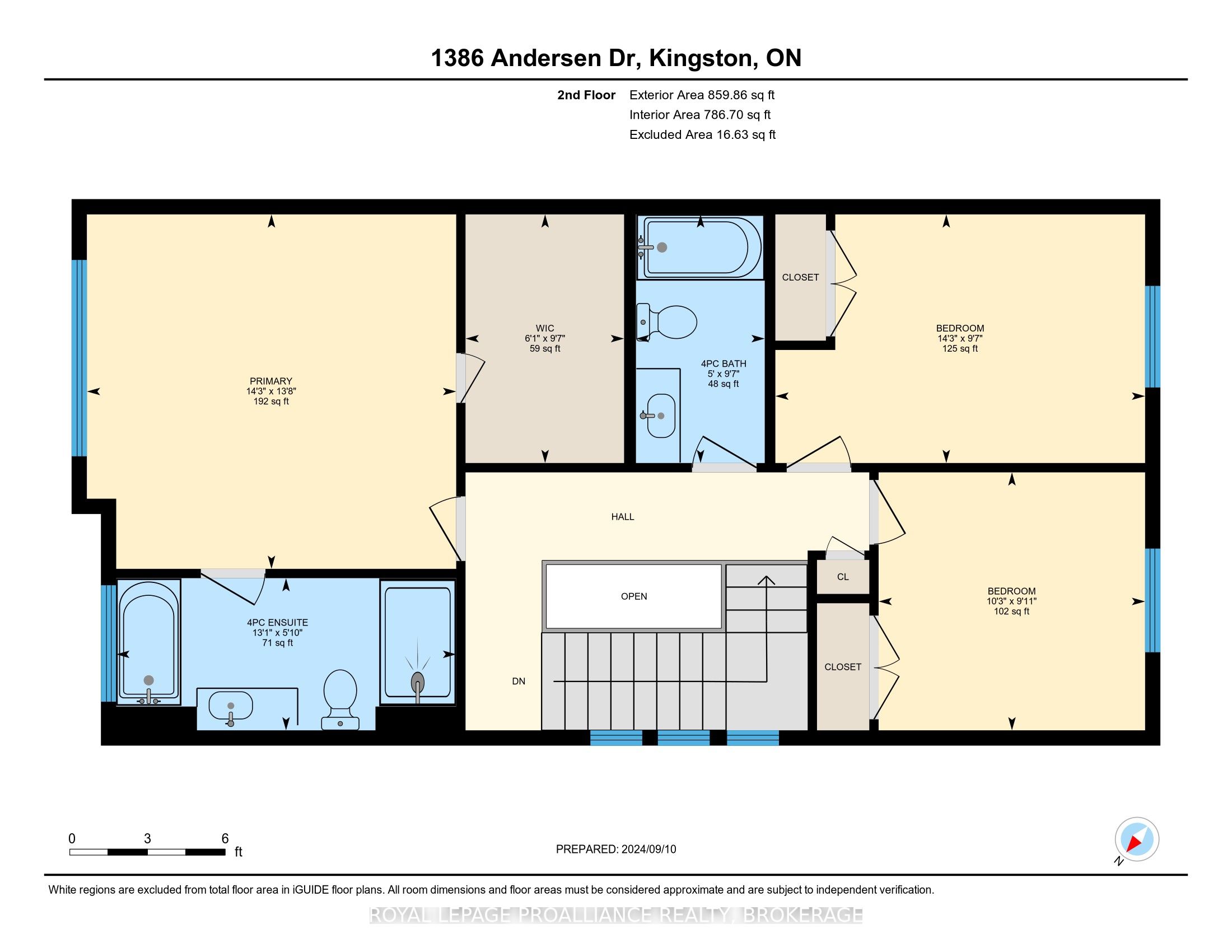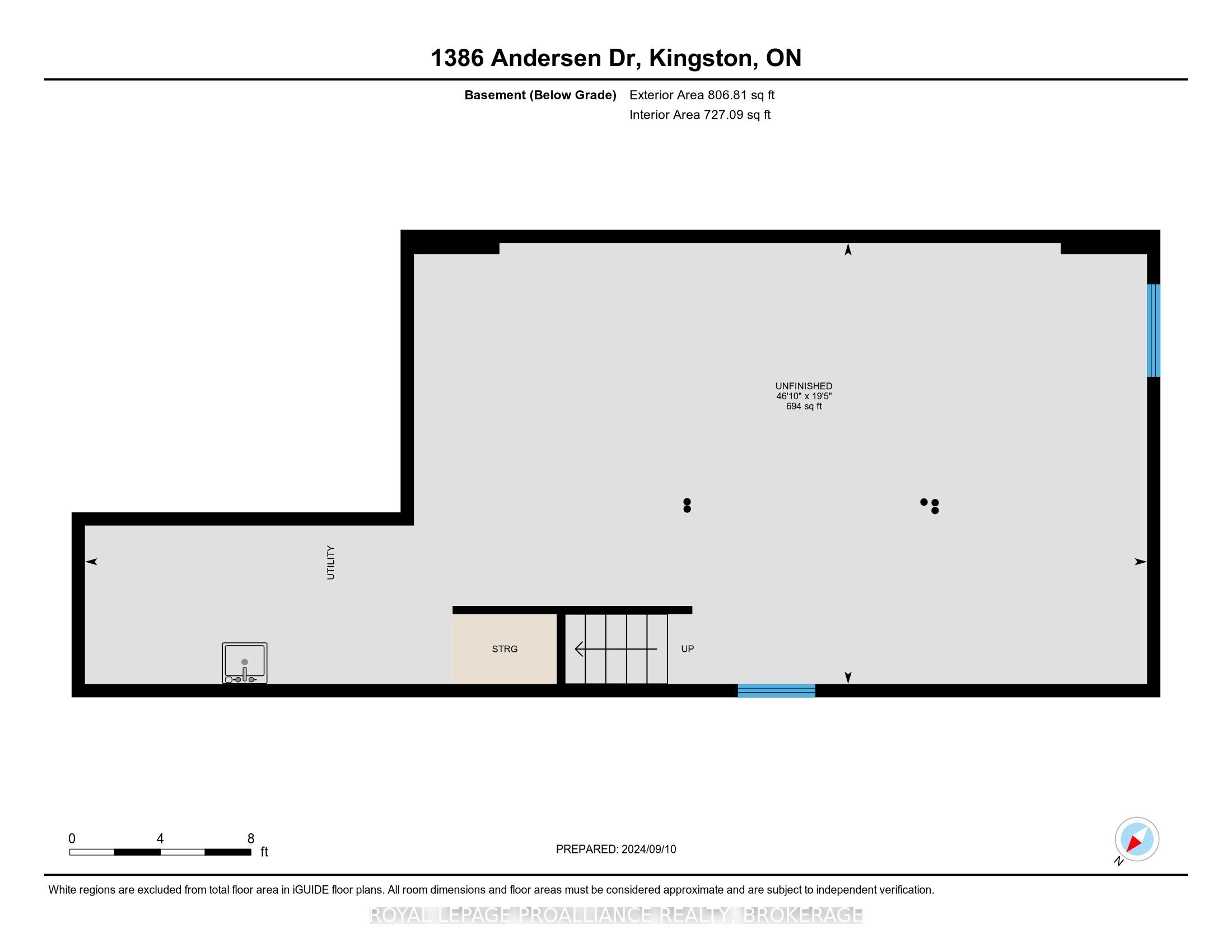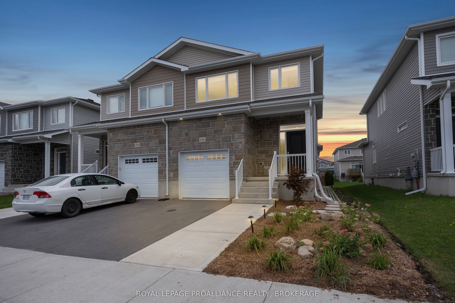
$659,000
Est. Payment
$2,517/mo*
*Based on 20% down, 4% interest, 30-year term
Listed by ROYAL LEPAGE PROALLIANCE REALTY, BROKERAGE
Semi-Detached •MLS #X12055757•New
Price comparison with similar homes in Kingston
Compared to 6 similar homes
12.2% Higher↑
Market Avg. of (6 similar homes)
$587,433
Note * Price comparison is based on the similar properties listed in the area and may not be accurate. Consult licences real estate agent for accurate comparison
Room Details
| Room | Features | Level |
|---|---|---|
Dining Room 2.97 × 2.42 m | Main | |
Kitchen 3.13 × 1.94 m | Main | |
Living Room 6.1 × 3.49 m | Main | |
Bedroom 4 2.93 × 1.52 m | Second | |
Bedroom 3 2.93 × 11.6 m | Second | |
Bedroom 2 3.04 × 3.14 m | Second |
Client Remarks
A Trails Edge beauty! This wonderful Caraco Calgary model, situated in one of Kingston's most desirable west end neighbourhoods, will appeal to even the most discriminating Buyer. With spacious open concept design, this home features soaring 9 foot ceilings, fully upgraded kitchen with quartz counters, high end appliances and full pantry/laundry. Kitchen is adjacent to the dining room for easy entertaining and the large living room provides ample space for relaxation in front of the corner gas fireplace. Oversized patio doors lead to an amazing custom deck and partially fenced yard. A handy two piece bath and inside access to the garage complete the main level. On the second level there is an amazing master bedroom with a large walk-in closet and full ensuite bath in addition to two more bedrooms and full bath. An unfinished basement awaits the new owner's imagination and is ready for full development with bathroom rough in and great recreation room potential. Upgrades to this home are endless but include: Hunter Douglas blinds, hardwood staircase with contemporary handrail, Fisher Paykel Fridge, GE induction stove, Bosch dishwasher, stainless canopy hood fan and extended island countertop, WiFi garage door opener, extensive front side and rear landscaping, BBQ gas line, 200 AMP service and tiled laundry, front entrance, powder room, primary and ensuite baths. With a location close to schools, shopping, parks and splash pad, this property will appeal to the young professional family looking for a safe, upscale neighbourhood.
About This Property
1386 Andersen Drive, Kingston, K7P 0P4
Home Overview
Basic Information
Walk around the neighborhood
1386 Andersen Drive, Kingston, K7P 0P4
Shally Shi
Sales Representative, Dolphin Realty Inc
English, Mandarin
Residential ResaleProperty ManagementPre Construction
Mortgage Information
Estimated Payment
$0 Principal and Interest
 Walk Score for 1386 Andersen Drive
Walk Score for 1386 Andersen Drive

Book a Showing
Tour this home with Shally
Frequently Asked Questions
Can't find what you're looking for? Contact our support team for more information.
Check out 100+ listings near this property. Listings updated daily
See the Latest Listings by Cities
1500+ home for sale in Ontario

Looking for Your Perfect Home?
Let us help you find the perfect home that matches your lifestyle
