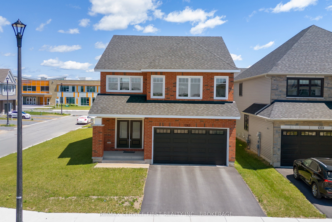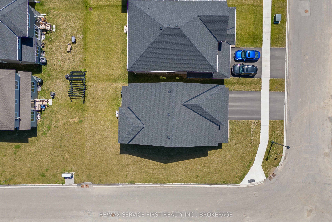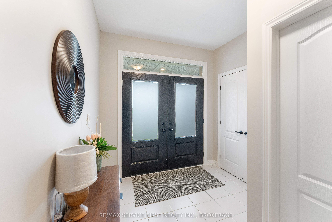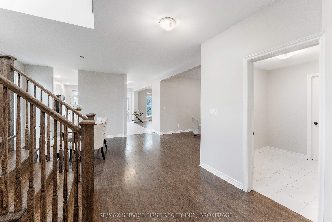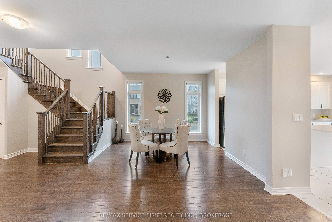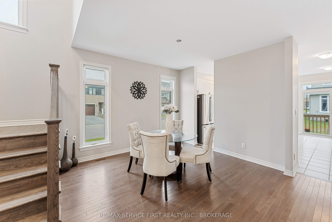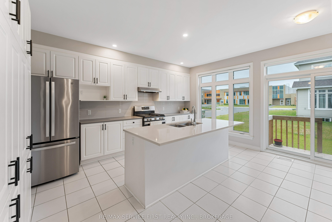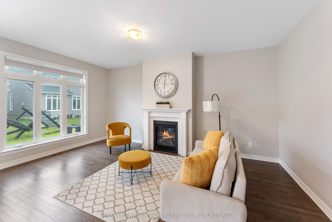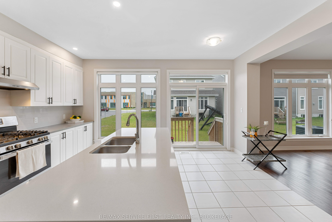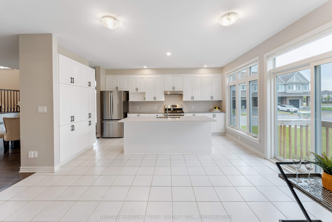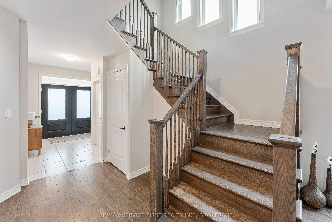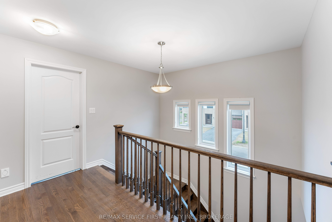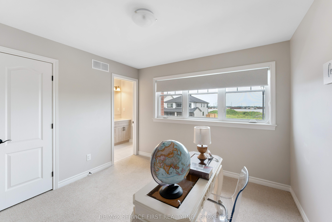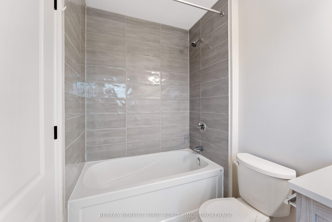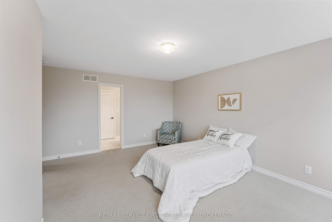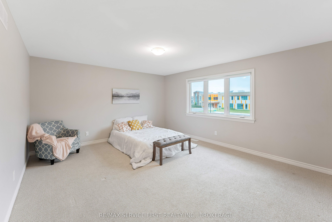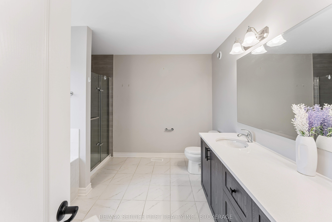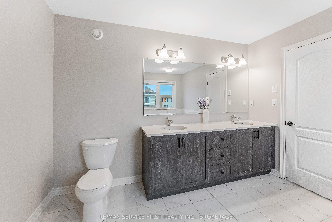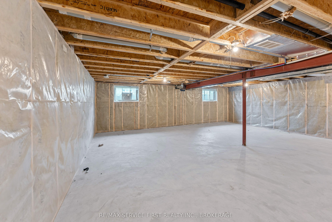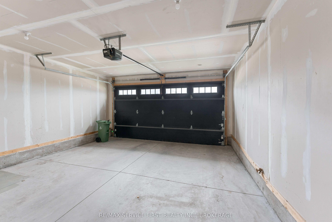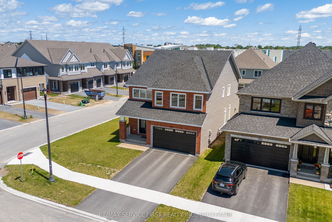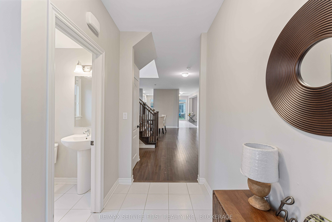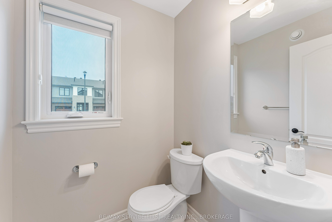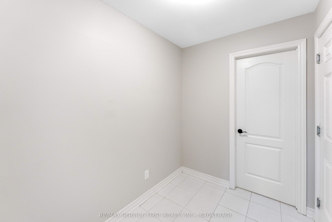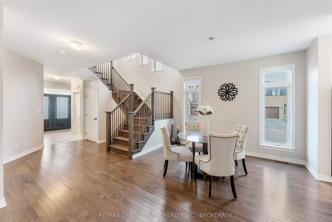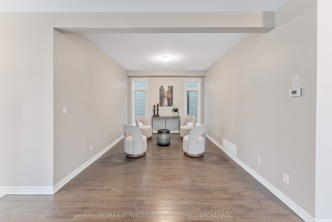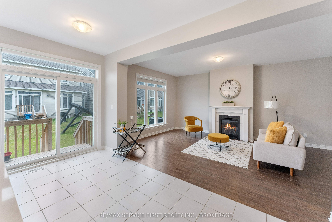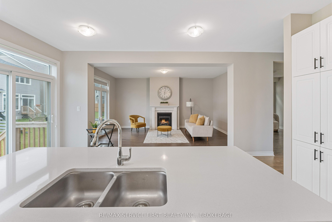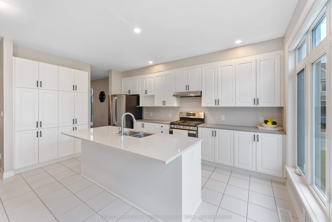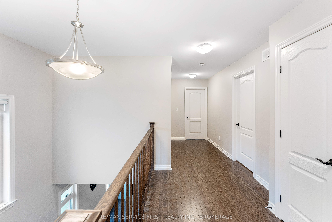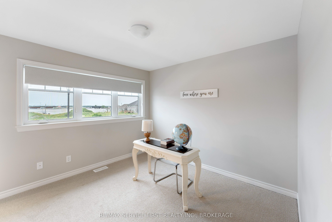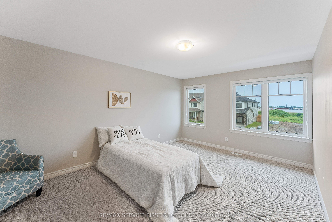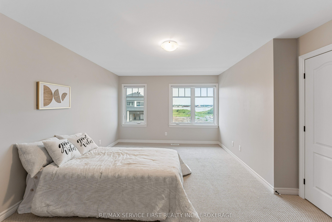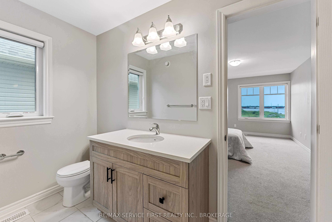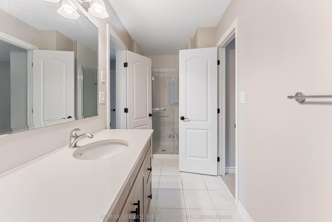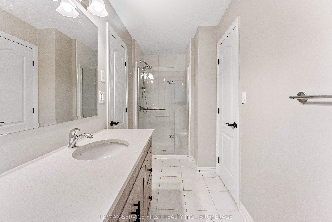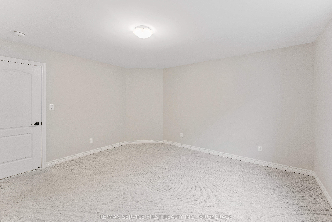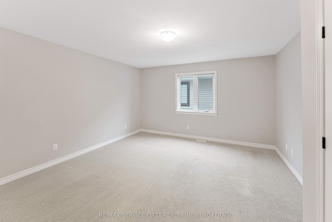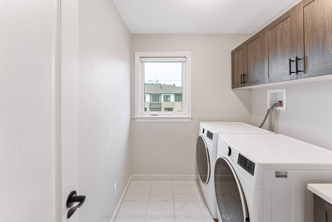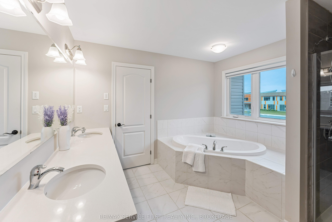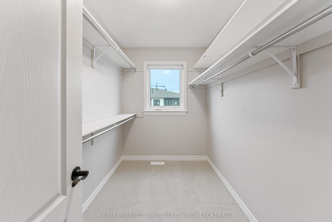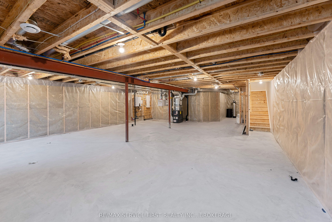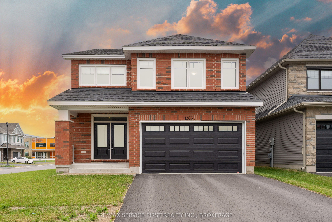
$3,300 /mo
Listed by RE/MAX SERVICE FIRST REALTY INC., BROKERAGE
Detached•MLS #X12234978•New
Room Details
| Room | Features | Level |
|---|---|---|
Dining Room 3.25 × 3.79 m | Main | |
Kitchen 4.8 × 4.97 m | Main | |
Living Room 5.56 × 3.91 m | Main | |
Primary Bedroom 5.32 × 5.87 m | Second | |
Bedroom 4.26 × 4.55 m | Second | |
Bedroom 5.21 × 4.55 m | Second |
Client Remarks
Welcome to this beautifully maintained 2,695-square-foot detached home located in a quiet, family-friendly Kingston neighborhood. This spacious property features a double car garage, extended driveway, and a bright, open-concept main floor with a modern kitchen, walk-in pantry, large center island, and open flow to the living and dining areas with direct access to the backyardperfect for entertaining. The main level also includes smooth ceilings, a powder room, and a functional mudroom with garage entry. Upstairs, the private primary suite offers a walk-in closet and an upscale 5-piece ensuite with a soaker tub. Three additional bedrooms, a 4-piece and a 3-piece bathroom, and a separate laundry room complete the upper level. Located within walking distance to a school and just minutes from a shopping mall, this home is ideal for families seeking space, comfort, and convenience
About This Property
1363 Grayson Drive, Kingston, K7M 0H3
Home Overview
Basic Information
Walk around the neighborhood
1363 Grayson Drive, Kingston, K7M 0H3
Shally Shi
Sales Representative, Dolphin Realty Inc
English, Mandarin
Residential ResaleProperty ManagementPre Construction
 Walk Score for 1363 Grayson Drive
Walk Score for 1363 Grayson Drive

Book a Showing
Tour this home with Shally
Frequently Asked Questions
Can't find what you're looking for? Contact our support team for more information.
See the Latest Listings by Cities
1500+ home for sale in Ontario

Looking for Your Perfect Home?
Let us help you find the perfect home that matches your lifestyle
