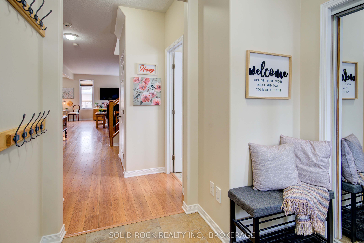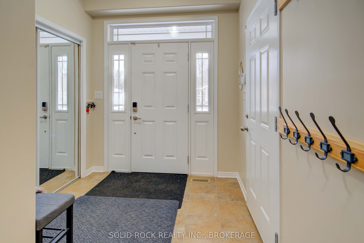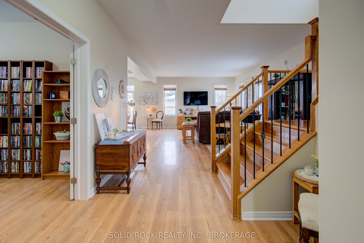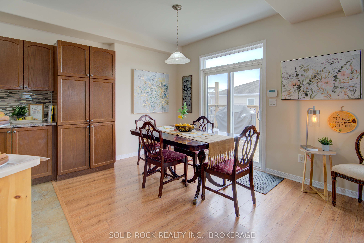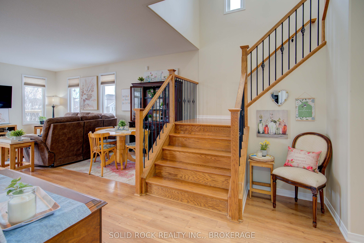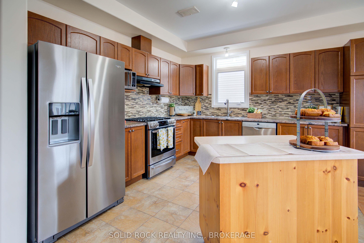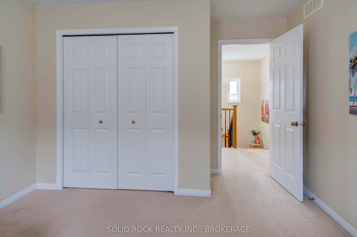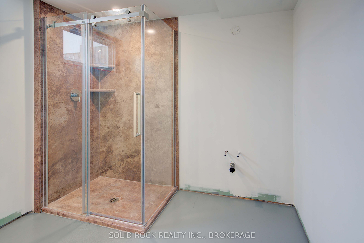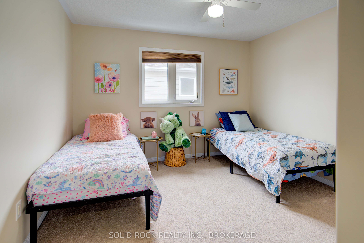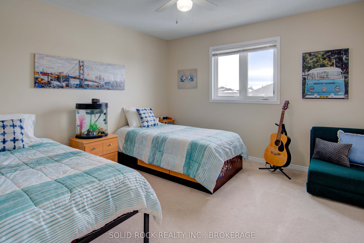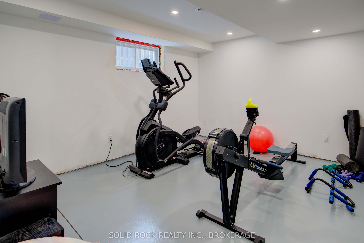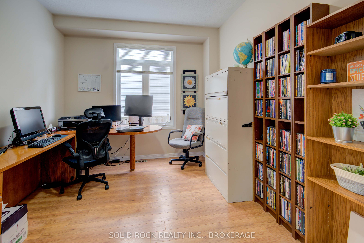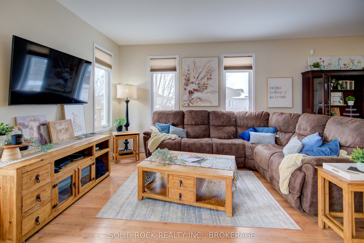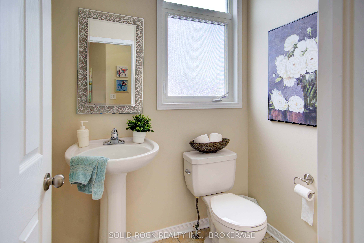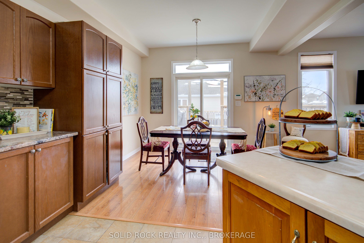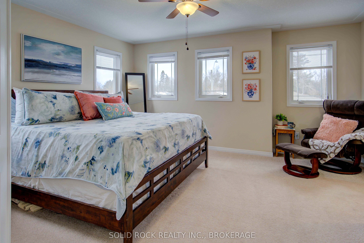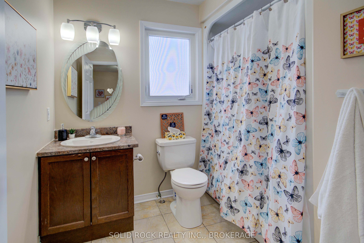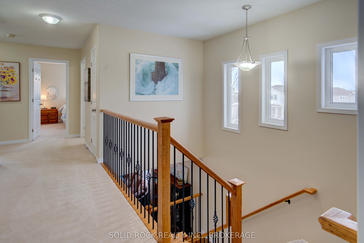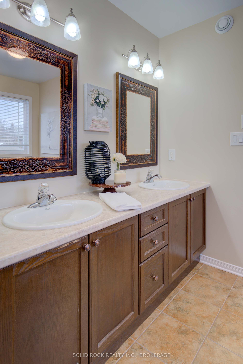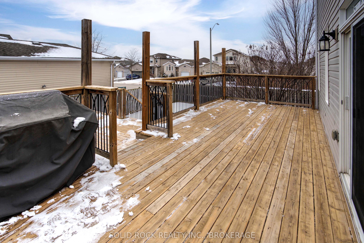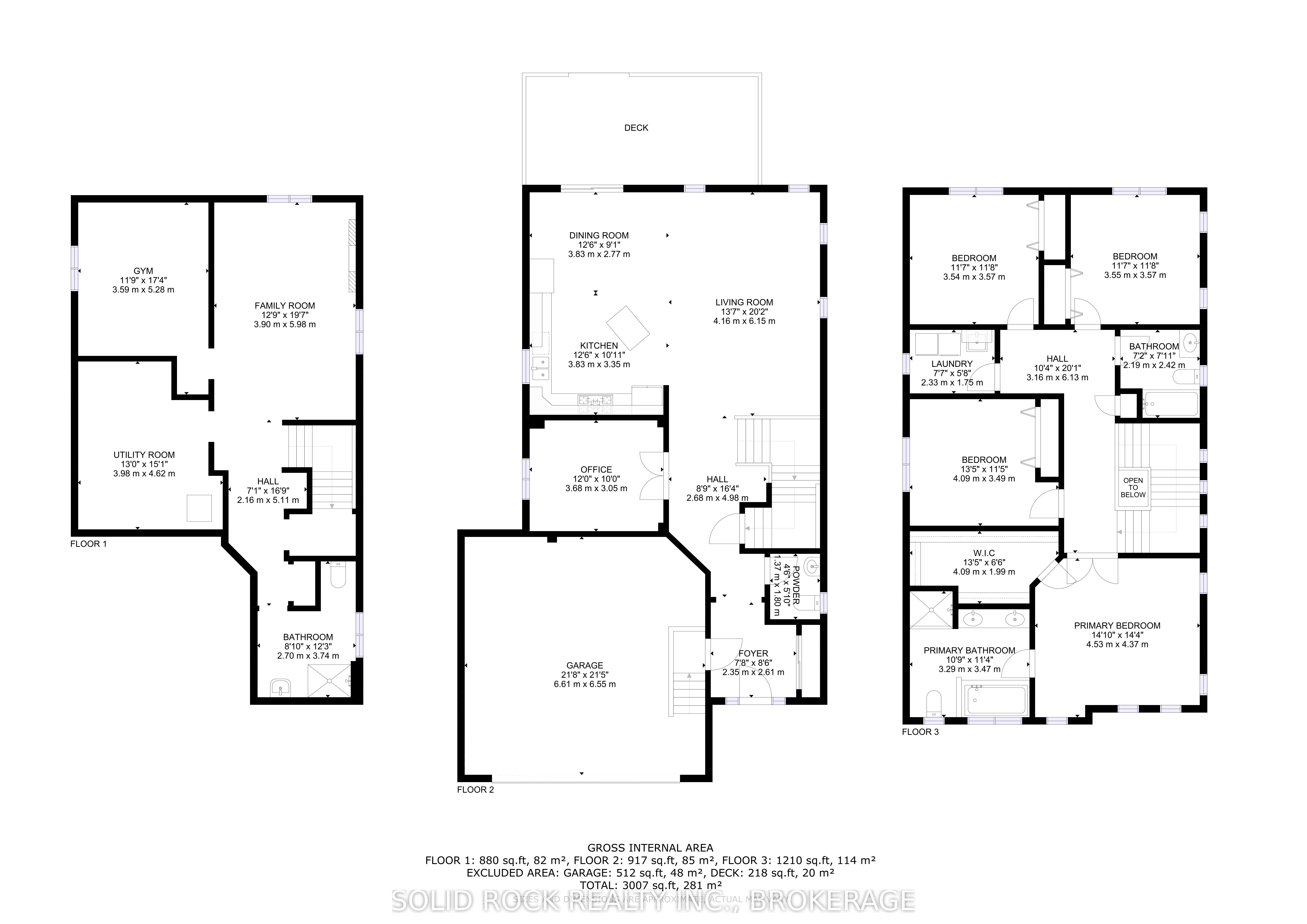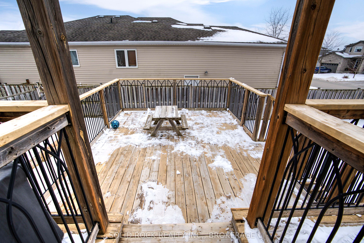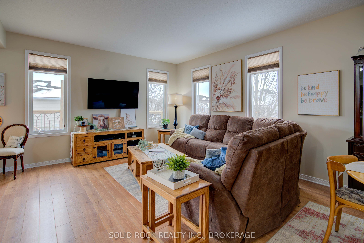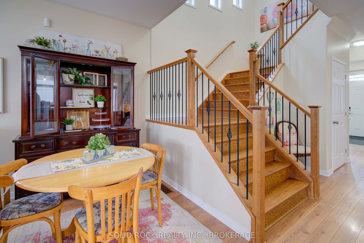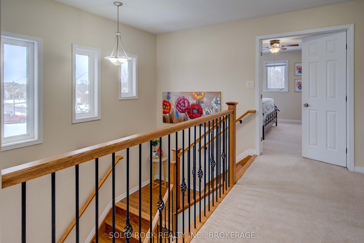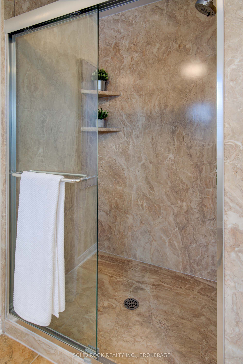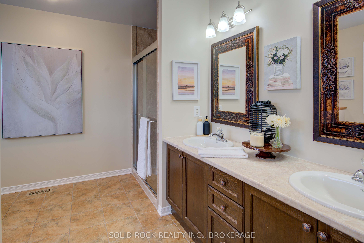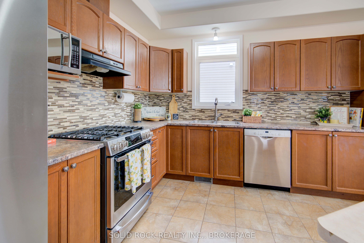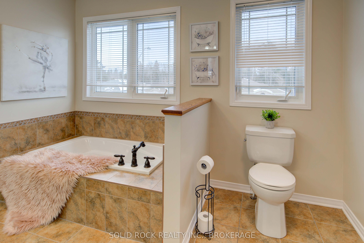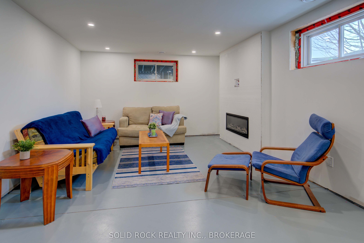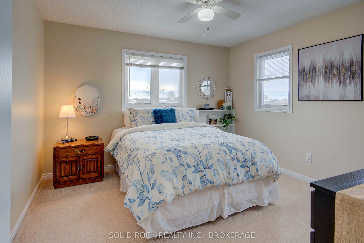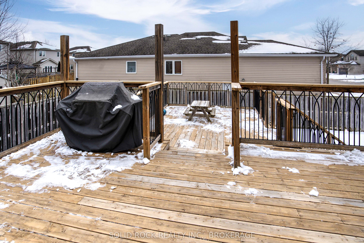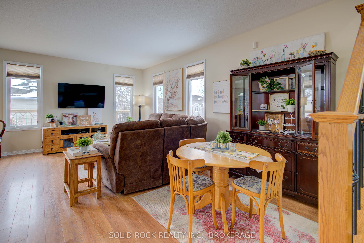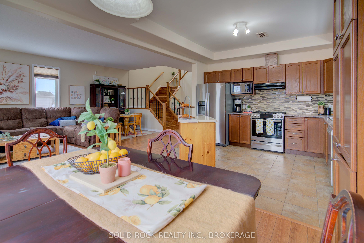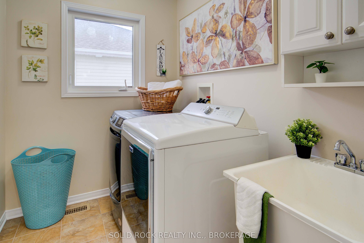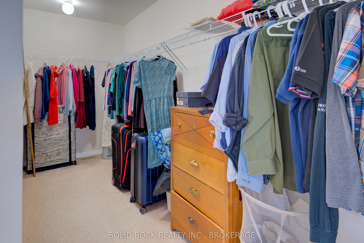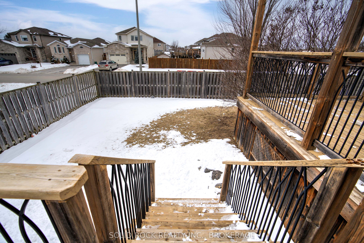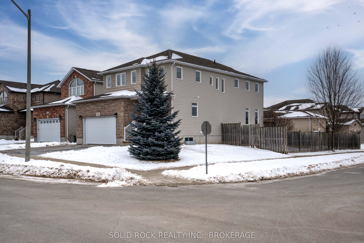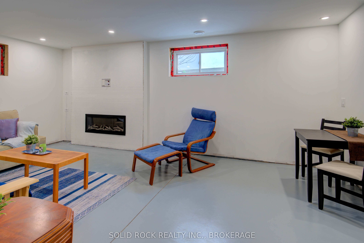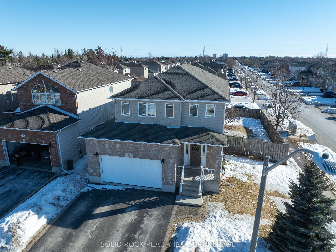
$799,900
Est. Payment
$3,055/mo*
*Based on 20% down, 4% interest, 30-year term
Listed by SOLID ROCK REALTY INC., BROKERAGE
Detached•MLS #X12059451•New
Price comparison with similar homes in Kingston
Compared to 25 similar homes
-27.2% Lower↓
Market Avg. of (25 similar homes)
$1,098,288
Note * Price comparison is based on the similar properties listed in the area and may not be accurate. Consult licences real estate agent for accurate comparison
Room Details
| Room | Features | Level |
|---|---|---|
Living Room 6.15 × 4.16 m | Main | |
Kitchen 3.83 × 6.12 m | Combined w/Dining | Main |
Primary Bedroom 4.53 × 4.37 m | 4 Pc EnsuiteWalk-In Closet(s) | Second |
Bedroom 4.09 × 3.49 m | Second | |
Bedroom 3.57 × 3.54 m | Second | |
Bedroom 3.57 × 3.55 m | Second |
Client Remarks
Stop right here -- this is a must-see! Discover this rare gem: a two-story home with 4 generously sized bedrooms and a convenient upper-level laundry room! Nestled on a desirable corner lot in the west end of Kingston, this home is ideally located near all local amenities, public transit, schools, and parks plus, its move-in ready. The open-concept main floor features 9-foot ceilings, adding a touch of sophistication to the space. Off the eat-in kitchen, you'll find an additional room that could serve as either a bedroom or a home office. The striking extra-wide red oak staircase is a true centerpiece, beautifully illuminated by natural light streaming through the elegant windows. Freshly painted, cleaned, and polished, this home offers over 2,100 sq. ft. of finished living space across its first two levels. The partially finished lower level is 50% complete, featuring a cozy family room with a fireplace, a rough in for a wet bar and a space ready for an 85" TV. A third full bathroom with a walk-in shower, with a rough-in for a sink and toilet. The large utility room accommodates the furnace and on-demand hot water system, with plenty of room for additional storage. There's also a bonus room currently used as a home gym, but it could easily serve as another bedroom, office, or anything else you have in mind. Be sure to check out the floor plans for a complete list of rooms!
About This Property
1291 Frank Street, Kingston, K7P 0G9
Home Overview
Basic Information
Walk around the neighborhood
1291 Frank Street, Kingston, K7P 0G9
Shally Shi
Sales Representative, Dolphin Realty Inc
English, Mandarin
Residential ResaleProperty ManagementPre Construction
Mortgage Information
Estimated Payment
$0 Principal and Interest
 Walk Score for 1291 Frank Street
Walk Score for 1291 Frank Street

Book a Showing
Tour this home with Shally
Frequently Asked Questions
Can't find what you're looking for? Contact our support team for more information.
Check out 100+ listings near this property. Listings updated daily
See the Latest Listings by Cities
1500+ home for sale in Ontario

Looking for Your Perfect Home?
Let us help you find the perfect home that matches your lifestyle
