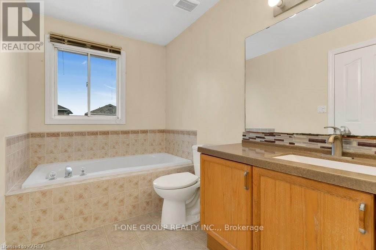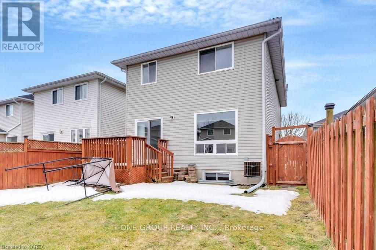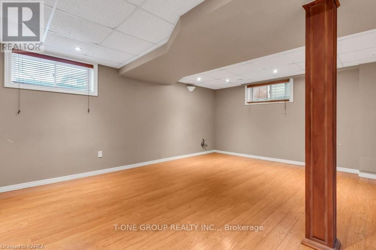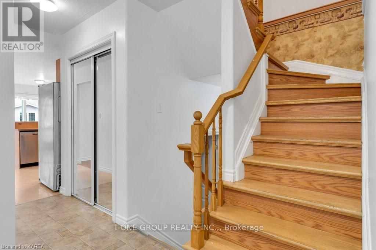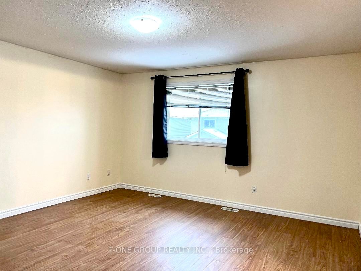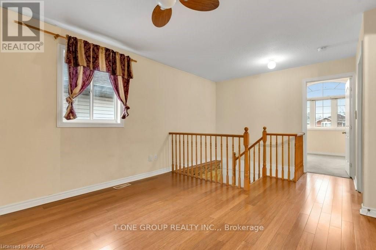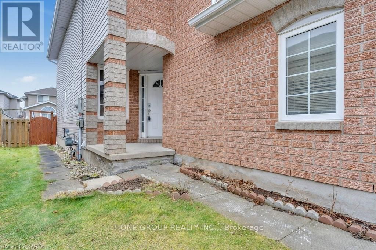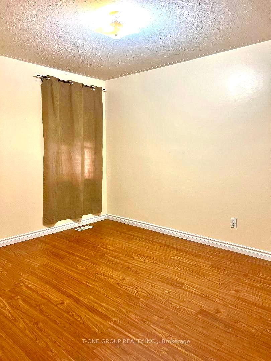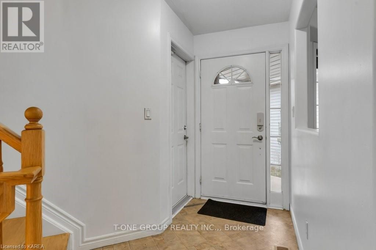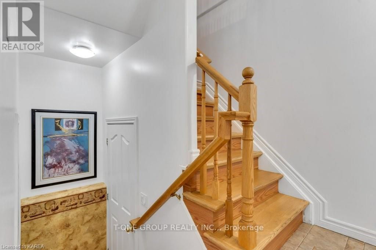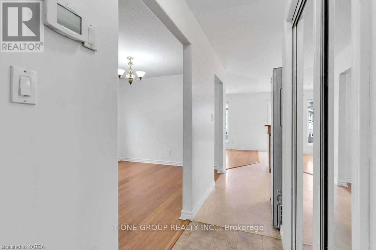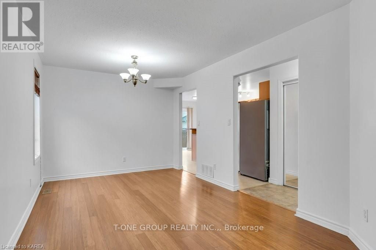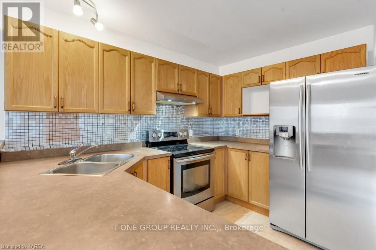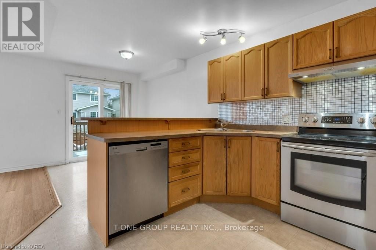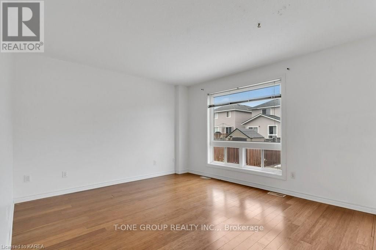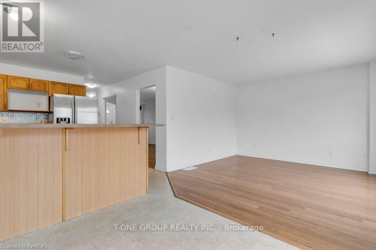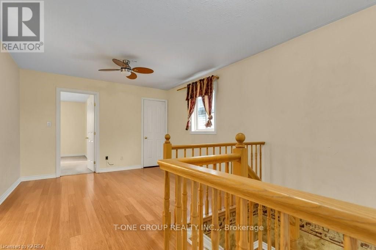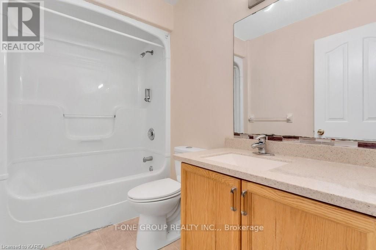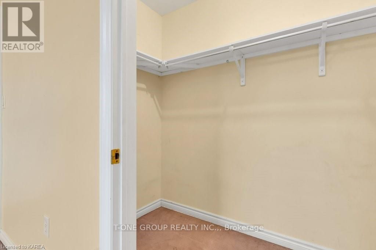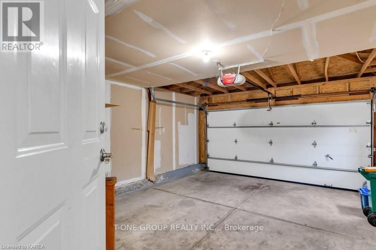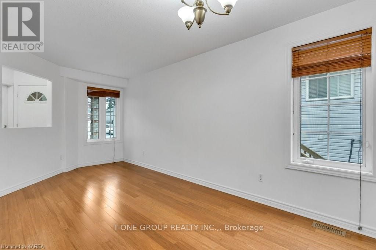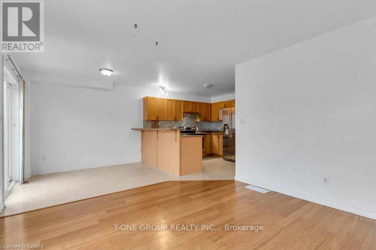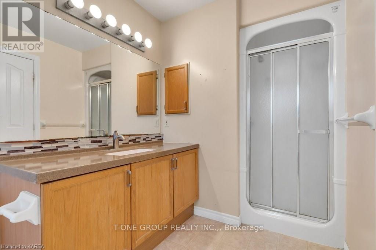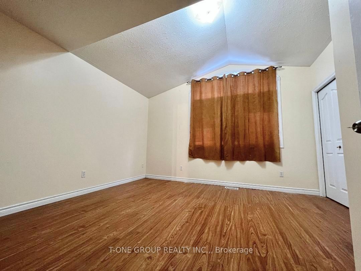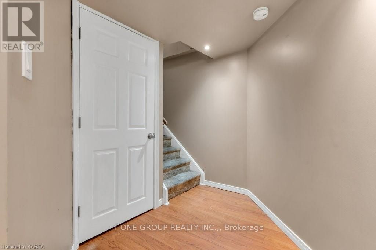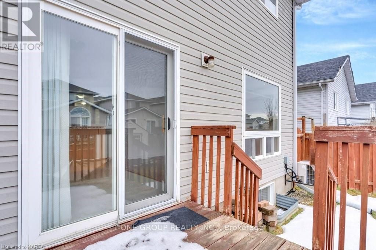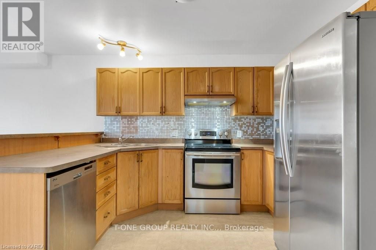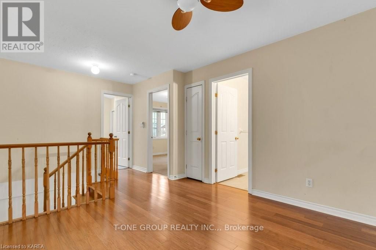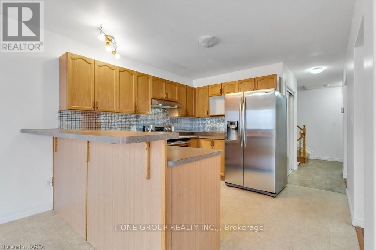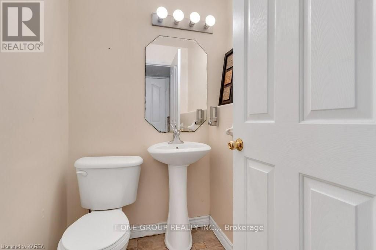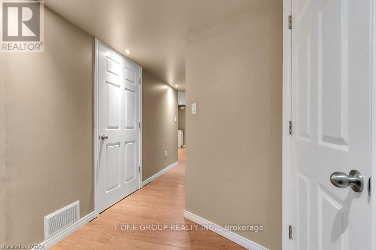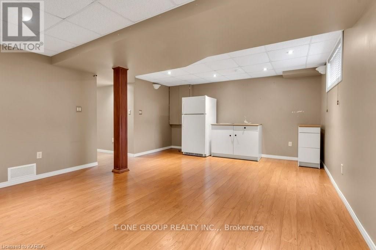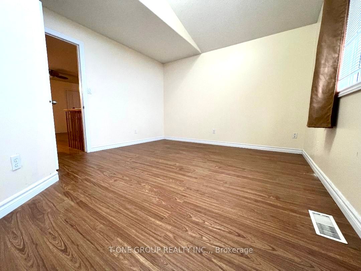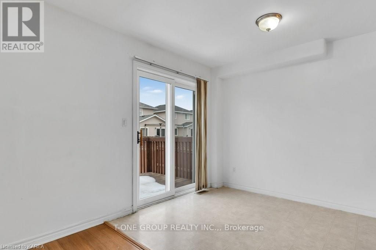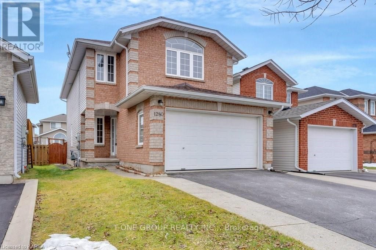
$2,900 /mo
Listed by T-ONE GROUP REALTY INC.,
Detached•MLS #X11942625•Extension
Room Details
| Room | Features | Level |
|---|---|---|
Living Room 3 × 5.8 m | Main | |
Kitchen 3.2 × 3.6 m | Main | |
Dining Room 3.9 × 3.7 m | Main | |
Primary Bedroom 4.4 × 4.3 m | Second | |
Bedroom 2 4.1 × 3.7 m | Second | |
Bedroom 3 3 × 3.7 m | Second |
Client Remarks
Fantastic family home located in popular Cataraqui Woods! 1280 Juniper features a great floorplan and endless potential - with 3 bedrooms(including a large primary suite), 2.5 baths, and bonus loft area for extra living. Tons of natural light throughout, all appliances included, and a fully finished basement . Outside you have a two-car garage, double wide driveway, and fully fenced backyard with a large shed. Close to parks, schools, rec centres, and public transit. Roof redone in 2017.The Property will be Professional Cleaned once current tenant vacated on April 01, 2025. **EXTRAS** All Existing Appliances: S/S Fridge, Stove, Range Hood. B/I Dishwasher. Washer & Dryer. All Electrical Light Fixtures & Window Coverings. Tenants Responsible To Pay All Utilities and Hot Water Tank Rental.
About This Property
1280 Juniper Drive, Kingston, K7P 3G3
Home Overview
Basic Information
Walk around the neighborhood
1280 Juniper Drive, Kingston, K7P 3G3
Shally Shi
Sales Representative, Dolphin Realty Inc
English, Mandarin
Residential ResaleProperty ManagementPre Construction
 Walk Score for 1280 Juniper Drive
Walk Score for 1280 Juniper Drive

Book a Showing
Tour this home with Shally
Frequently Asked Questions
Can't find what you're looking for? Contact our support team for more information.
Check out 100+ listings near this property. Listings updated daily
See the Latest Listings by Cities
1500+ home for sale in Ontario

Looking for Your Perfect Home?
Let us help you find the perfect home that matches your lifestyle
