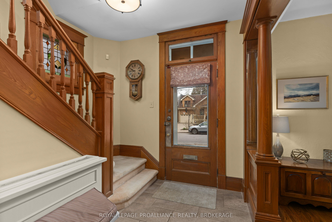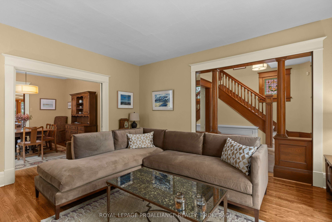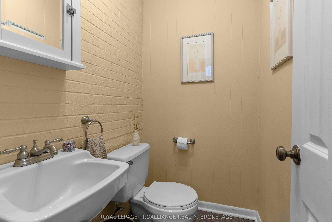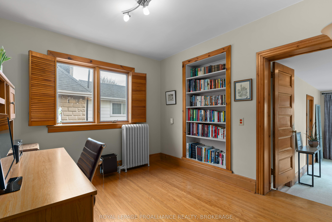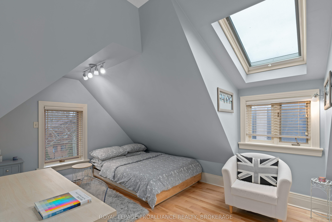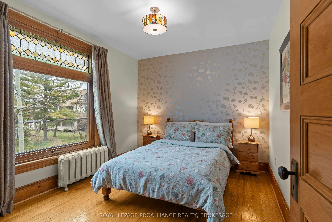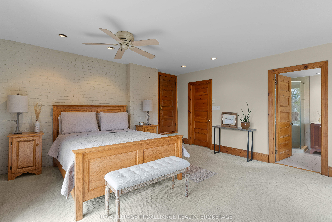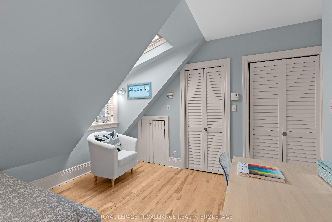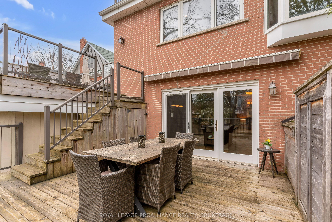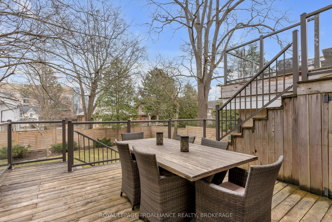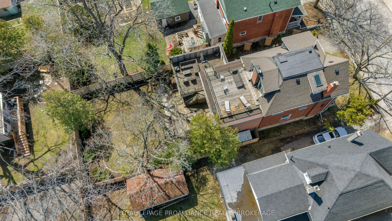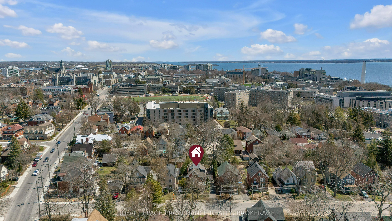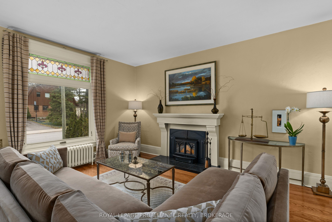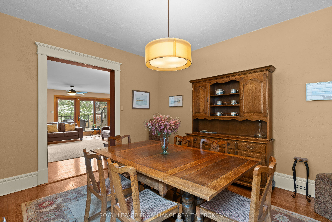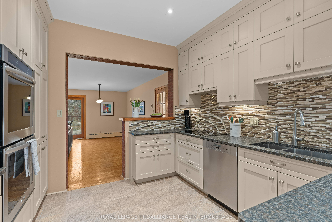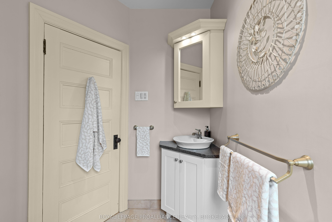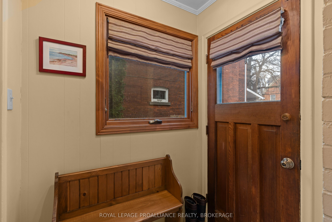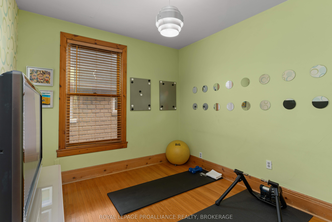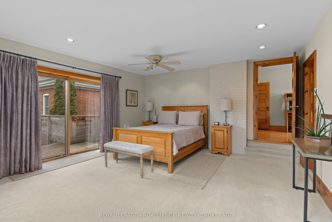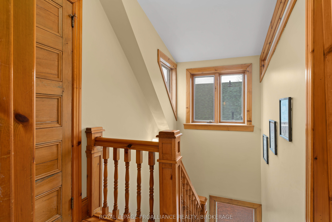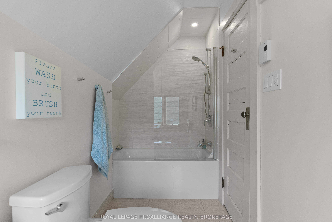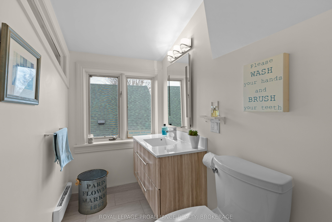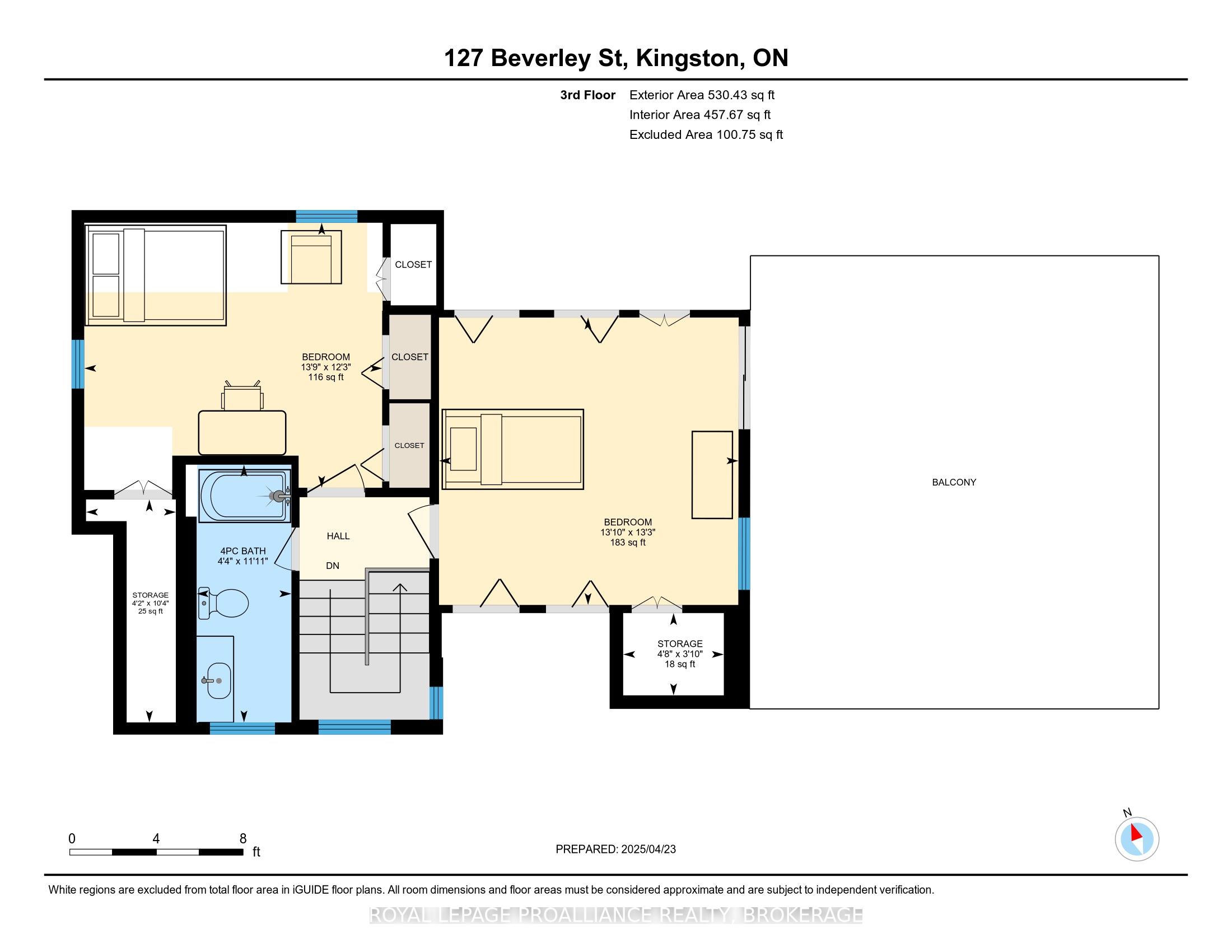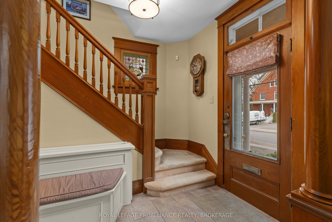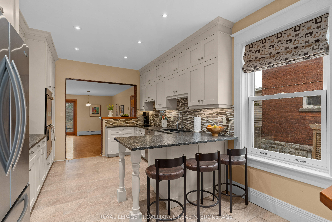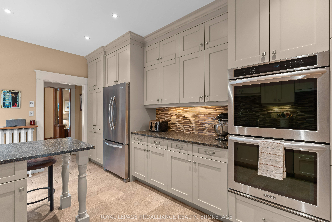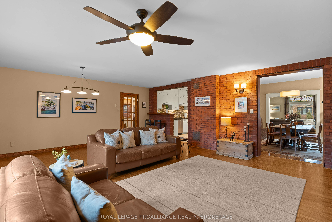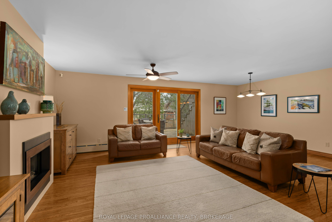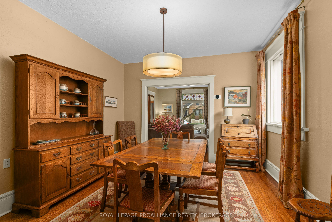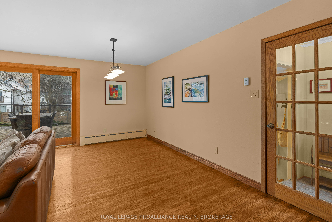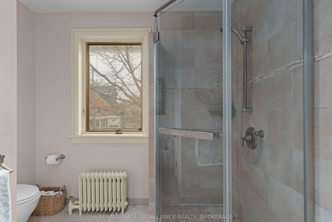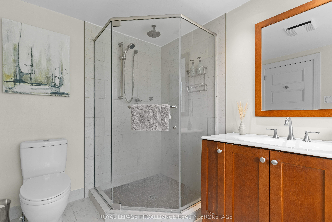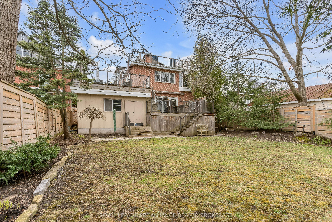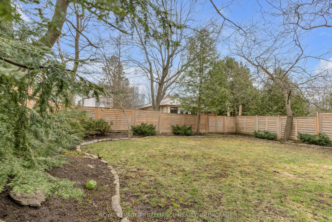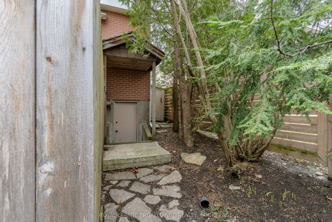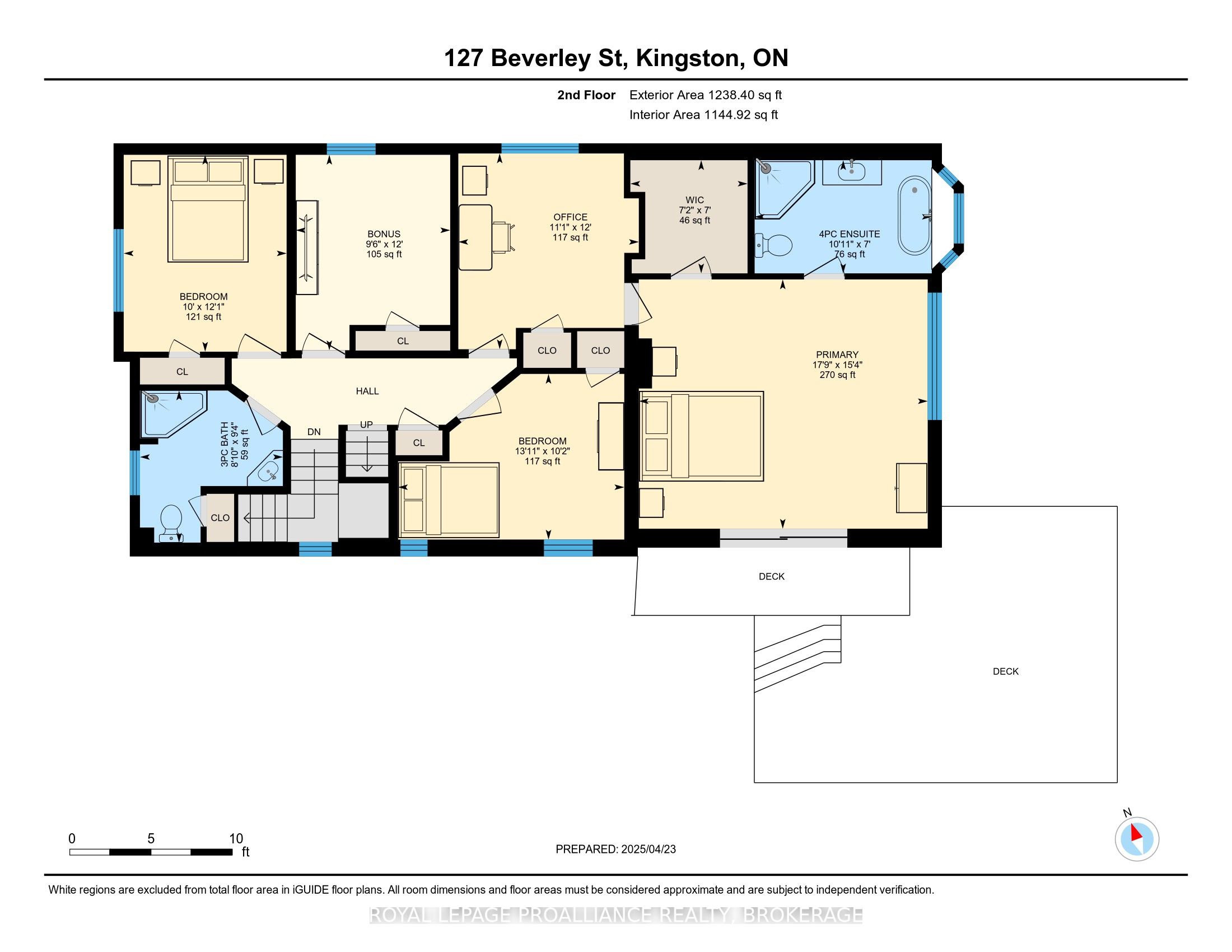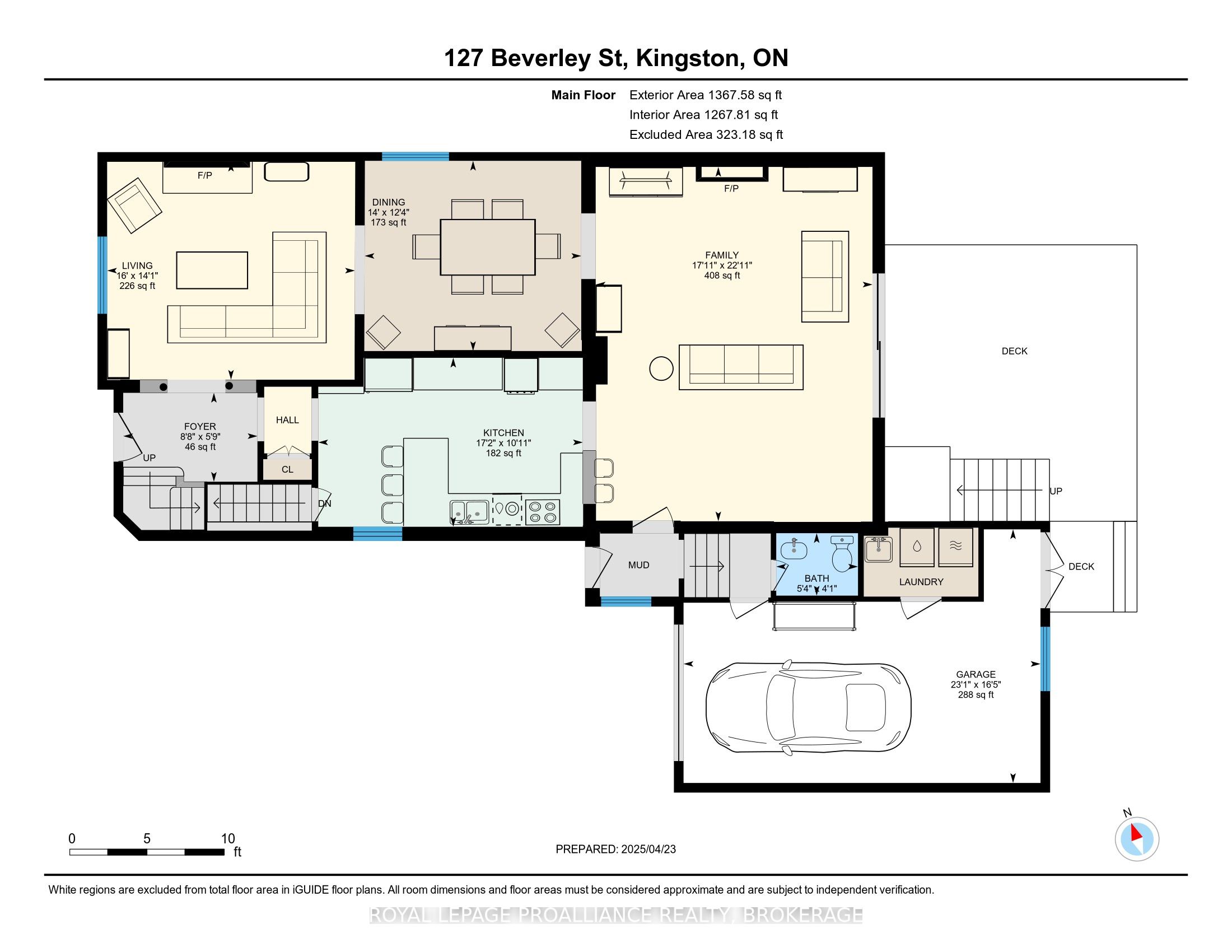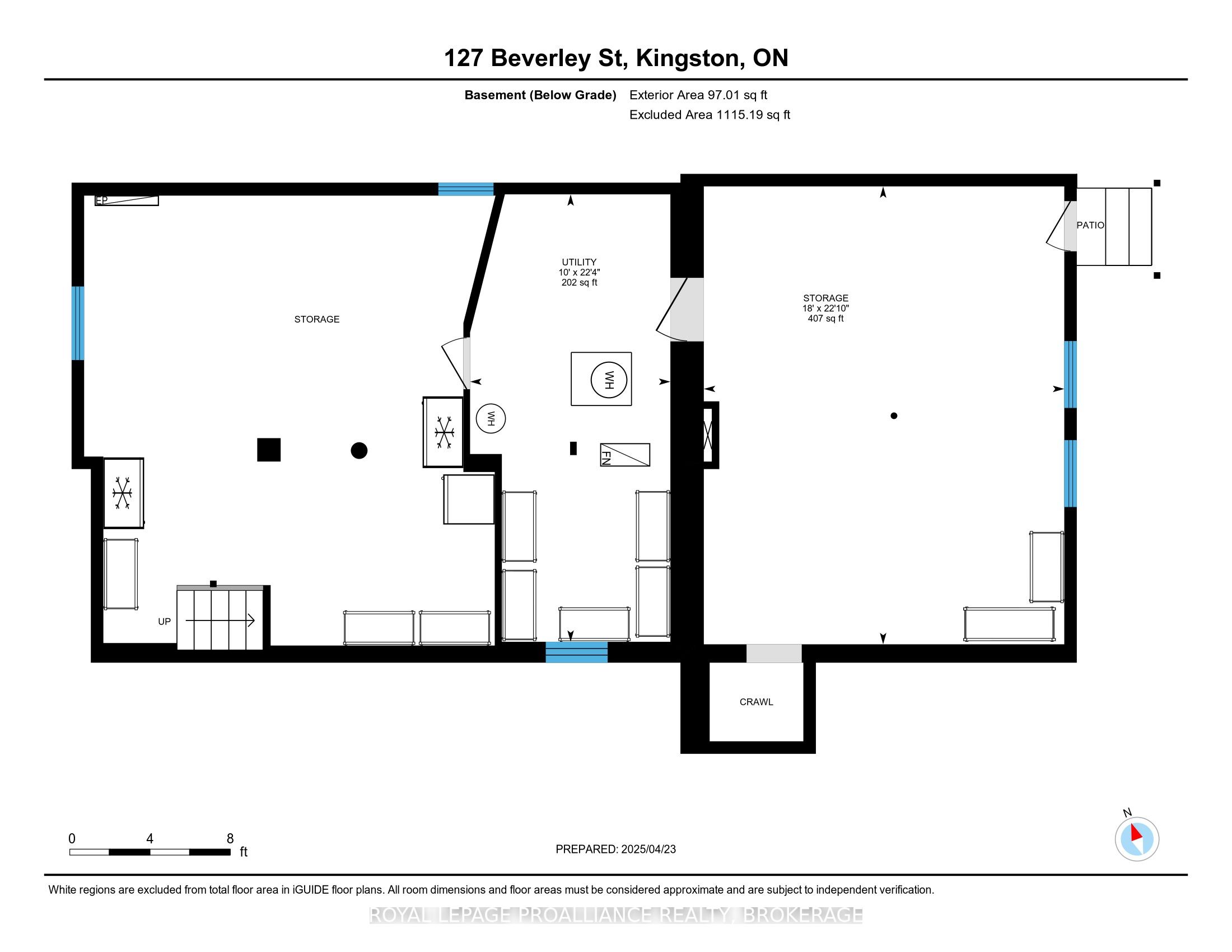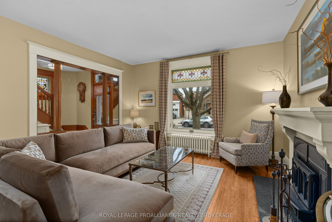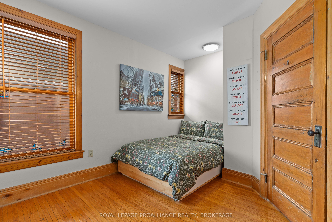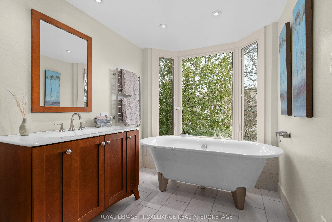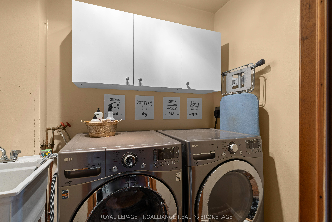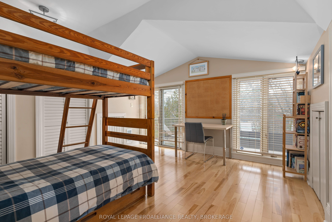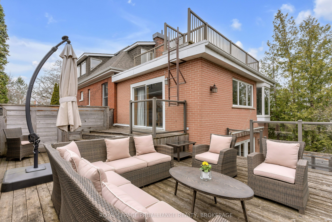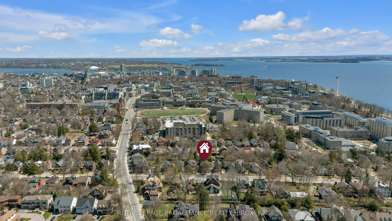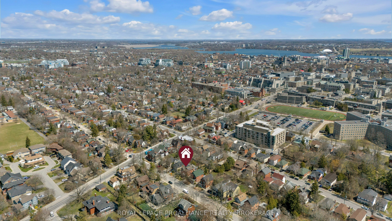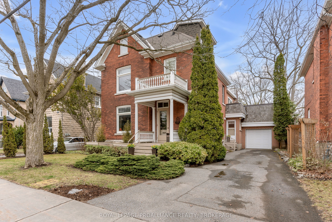
$1,675,000
Est. Payment
$6,397/mo*
*Based on 20% down, 4% interest, 30-year term
Listed by ROYAL LEPAGE PROALLIANCE REALTY, BROKERAGE
Detached•MLS #X12112077•New
Price comparison with similar homes in Kingston
Compared to 7 similar homes
74.8% Higher↑
Market Avg. of (7 similar homes)
$958,400
Note * Price comparison is based on the similar properties listed in the area and may not be accurate. Consult licences real estate agent for accurate comparison
Room Details
| Room | Features | Level |
|---|---|---|
Living Room 4.89 × 4.3 m | Hardwood FloorFireplace | Main |
Dining Room 4.27 × 3.75 m | Hardwood Floor | Main |
Kitchen 5.22 × 3.33 m | B/I AppliancesTile FloorHeated Floor | Main |
Bedroom 3.05 × 3.69 m | Second | |
Bedroom 2.9 × 3.66 m | Second | |
Bedroom 4.24 × 3.11 m | Second |
Client Remarks
Welcome to this spacious red brick home, perfectly situated just steps from Queen's University, Kingston's hospitals, Lake Ontario, and Winston Churchill Public School. This elegant 2 1/2 storey property boasts timeless character with hardwood floors, beautiful stained-glass windows, and an updated kitchen designed for modern living. Enjoy privacy and outdoor living in the fully fenced, large backyard and multi-level decks - perfect for families, pets, or entertaining. This home combines historic charm with thoughtful updates, offering a rare opportunity in an unbeatable location.
About This Property
127 Beverley Street, Kingston, K7L 3Y7
Home Overview
Basic Information
Walk around the neighborhood
127 Beverley Street, Kingston, K7L 3Y7
Shally Shi
Sales Representative, Dolphin Realty Inc
English, Mandarin
Residential ResaleProperty ManagementPre Construction
Mortgage Information
Estimated Payment
$0 Principal and Interest
 Walk Score for 127 Beverley Street
Walk Score for 127 Beverley Street

Book a Showing
Tour this home with Shally
Frequently Asked Questions
Can't find what you're looking for? Contact our support team for more information.
See the Latest Listings by Cities
1500+ home for sale in Ontario

Looking for Your Perfect Home?
Let us help you find the perfect home that matches your lifestyle
