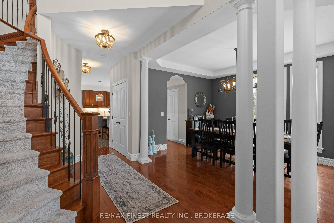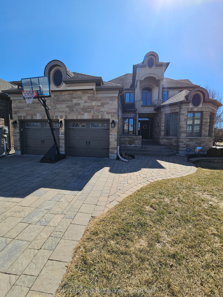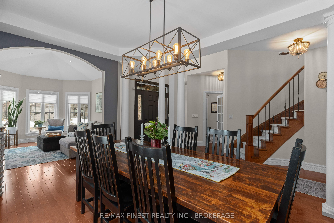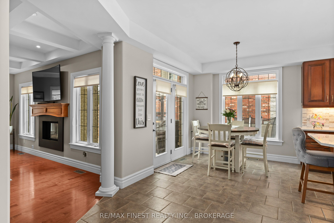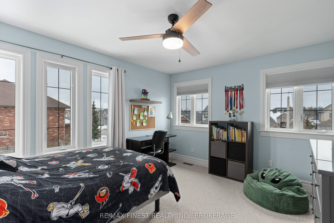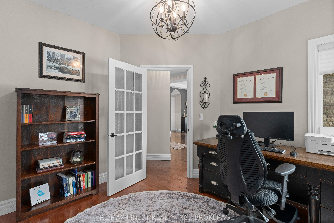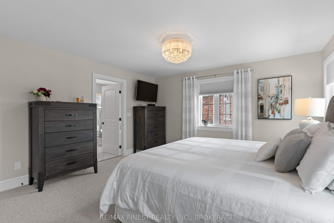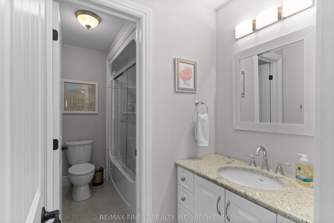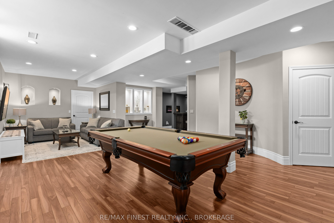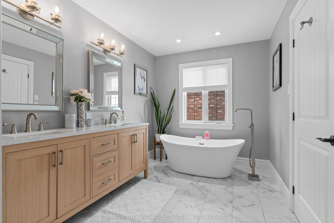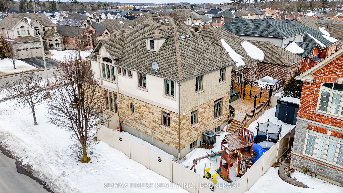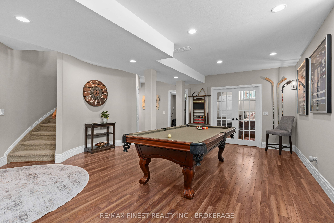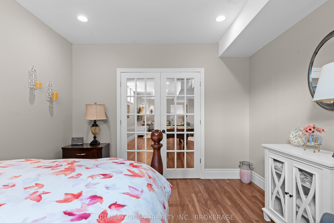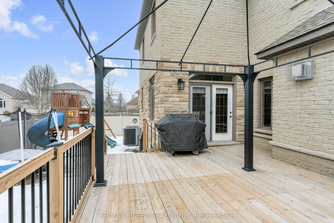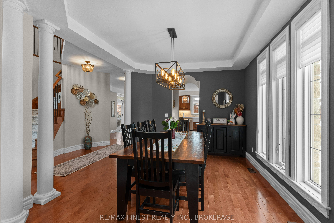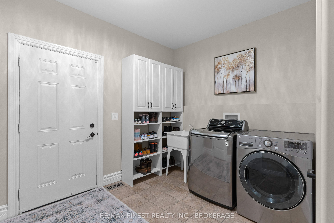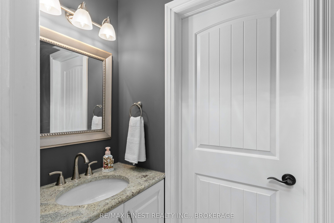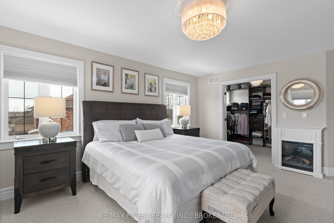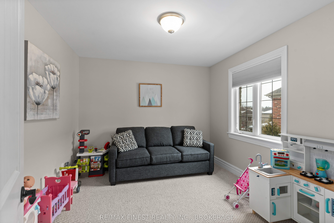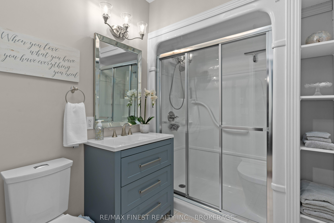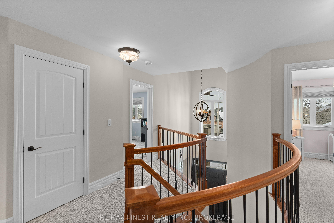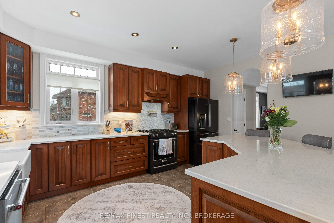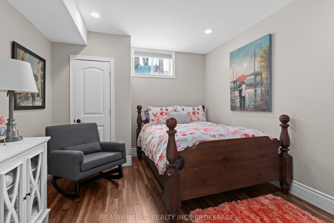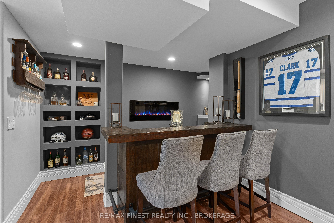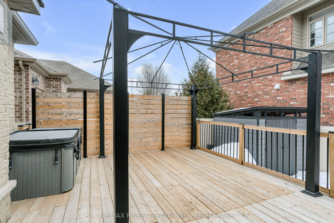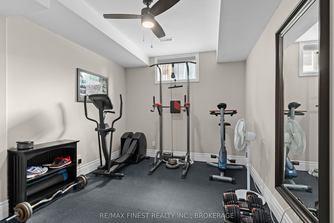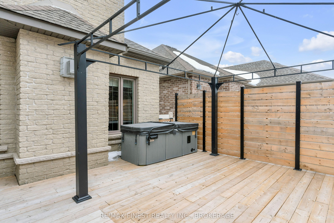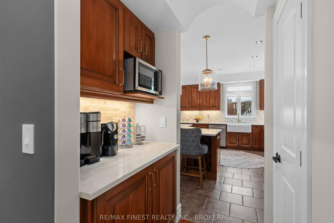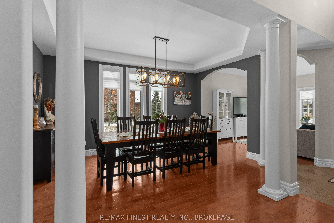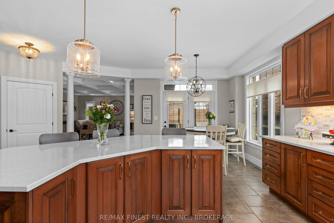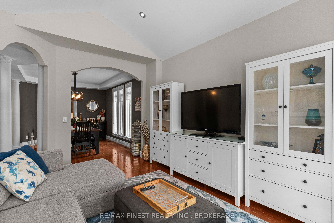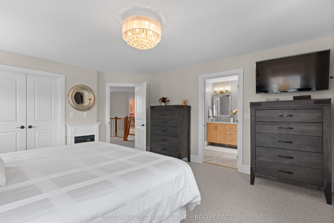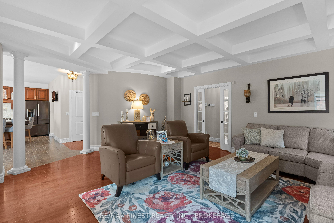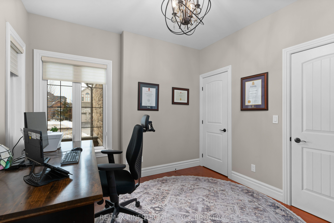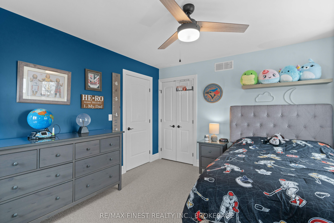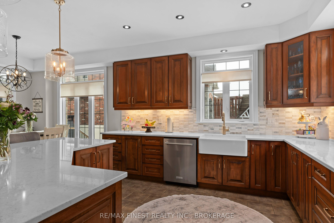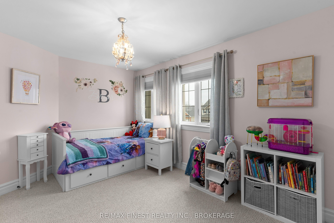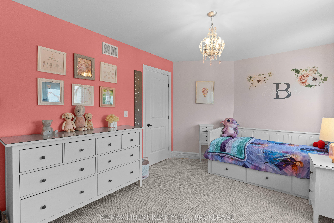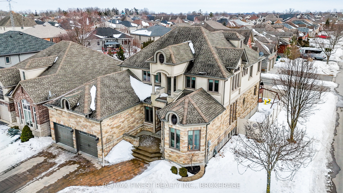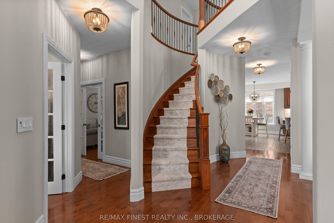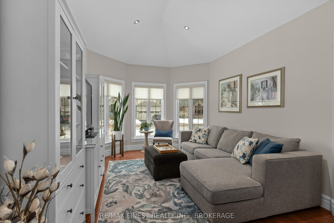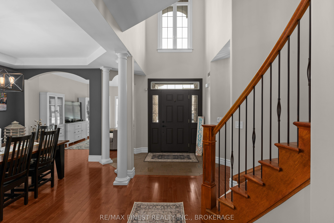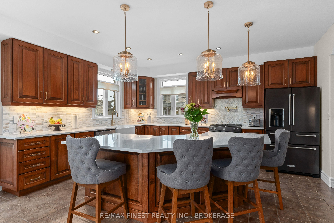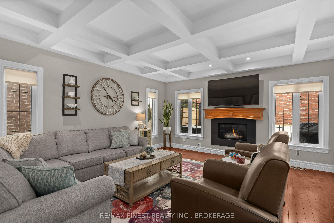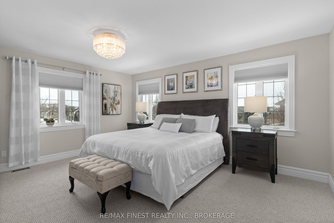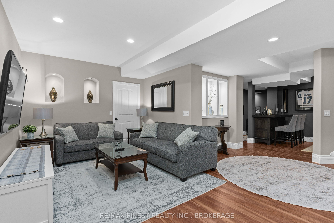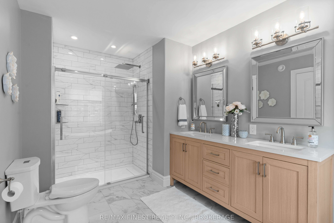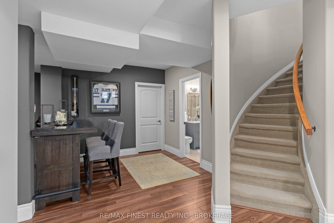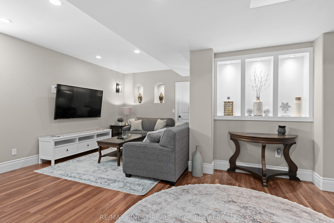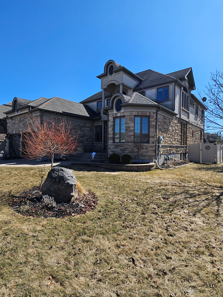
$1,299,900
Est. Payment
$4,965/mo*
*Based on 20% down, 4% interest, 30-year term
Listed by RE/MAX FINEST REALTY INC., BROKERAGE
Detached•MLS #X12002256•New
Price comparison with similar homes in Kingston
Compared to 6 similar homes
13.1% Higher↑
Market Avg. of (6 similar homes)
$1,149,283
Note * Price comparison is based on the similar properties listed in the area and may not be accurate. Consult licences real estate agent for accurate comparison
Room Details
| Room | Features | Level |
|---|---|---|
Kitchen 4.87 × 3.65 m | Centre IslandFamily Size KitchenOpen Concept | Main |
Living Room 4.57 × 3.44 m | Vaulted Ceiling(s)Overlooks FrontyardHardwood Floor | Main |
Primary Bedroom 5.12 × 4.28 m | Walk-In Closet(s)Closet Organizers | Second |
Bedroom 2 3.99 × 3.54 m | Large WindowOverlooks FrontyardSwing Doors | Second |
Bedroom 3 3.2 × 4.46 m | Double ClosetSwing DoorsLarge Window | Second |
Bedroom 4 3.14 × 3.68 m | Large WindowSwing Doors | Second |
Client Remarks
Welcome to Atkinson Street, where luxury meets elegance in this stunning 4 + 2 bedroom, 4 bathroom home. The property captivates with its meticulous landscaping, interlock driveway, and walkway. A grand entrance with a striking wood staircase sets the tone for the refined interior. The dining area, adorned with a geometric chandelier, exudes a cozy yet modern ambiance. Its open layout seamlessly connects to the living area, creating a sense of spaciousness enhanced by natural light from large windows. The kitchen is a warm and inviting space, featuring rich wooden cabinetry and modern appliances. Quartz countertops and a tile backsplash add elegance, while pendant lighting provides a stylish focal point. The island offers ample seating, ideal for cooking and socializing. The living room combines coziness and style, highlighted by a coffered ceiling and a gas fireplace with a mounted TV above. A neutral color palette, complemented by an abundance of natural light, flows throughout the home. On the second level, you'll find 4 bedrooms and 2 bathrooms. The primary bedroom is elegant and serene, with large windows enhancing its airy feel. A walk-in closet adds practicality, while the ensuite bathroom offers luxury and tranquility. It features a spacious glass-enclosed shower with exquisite tile work, a freestanding bathtub for relaxation, and dual vanities with elegant mirrors. The lower level is perfect for entertaining or family relaxation, featuring a central pool table and a sleek bar with seating. A contemporary electric fireplace adds warmth and ambiance. Two additional bedrooms and a 3-piece bathroom provide convenience for larger families or guests. The exterior boasts a large deck with privacy and luxury vertical style PVC fencing, completing the home's exquisite appeal.
About This Property
1229 Atkinson Street, Kingston, K7P 0C9
Home Overview
Basic Information
Walk around the neighborhood
1229 Atkinson Street, Kingston, K7P 0C9
Shally Shi
Sales Representative, Dolphin Realty Inc
English, Mandarin
Residential ResaleProperty ManagementPre Construction
Mortgage Information
Estimated Payment
$0 Principal and Interest
 Walk Score for 1229 Atkinson Street
Walk Score for 1229 Atkinson Street

Book a Showing
Tour this home with Shally
Frequently Asked Questions
Can't find what you're looking for? Contact our support team for more information.
Check out 100+ listings near this property. Listings updated daily
See the Latest Listings by Cities
1500+ home for sale in Ontario

Looking for Your Perfect Home?
Let us help you find the perfect home that matches your lifestyle
