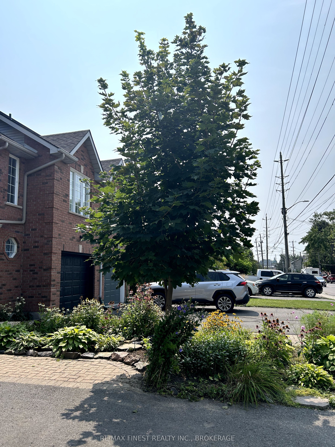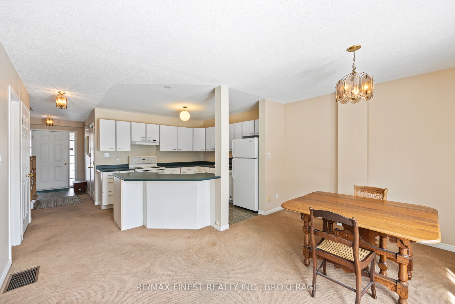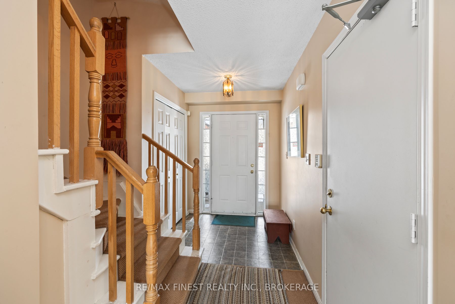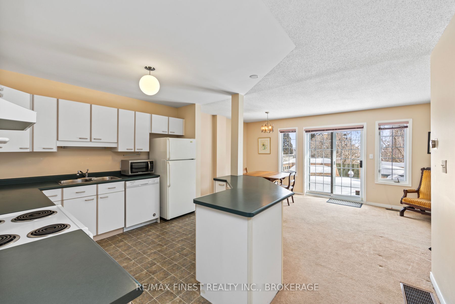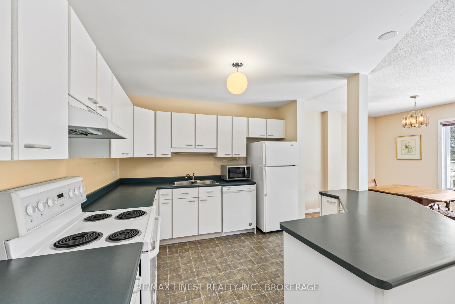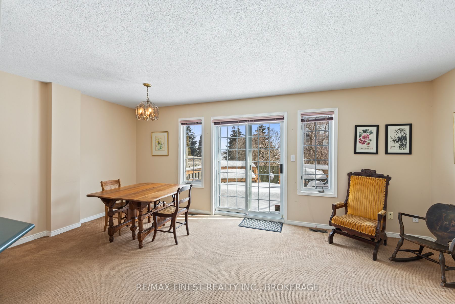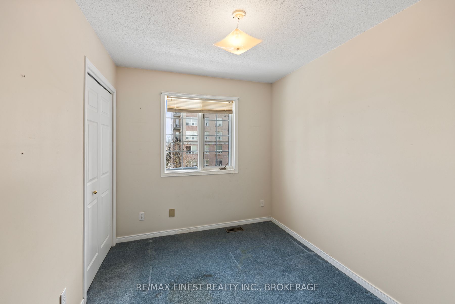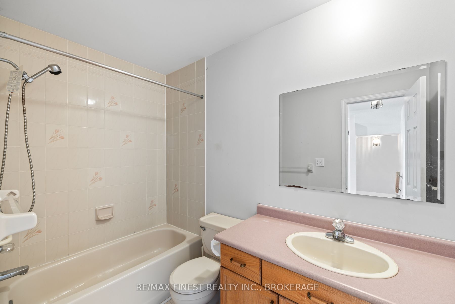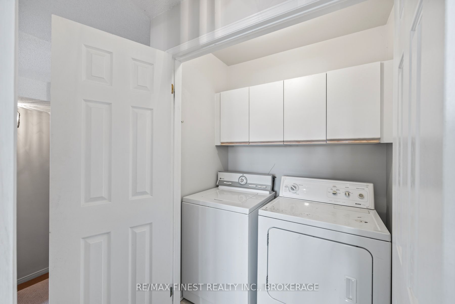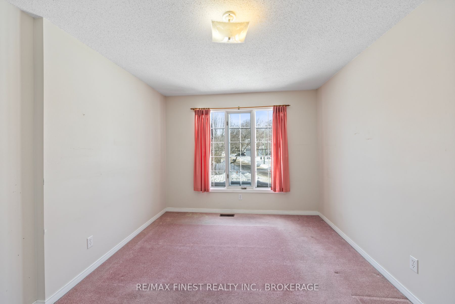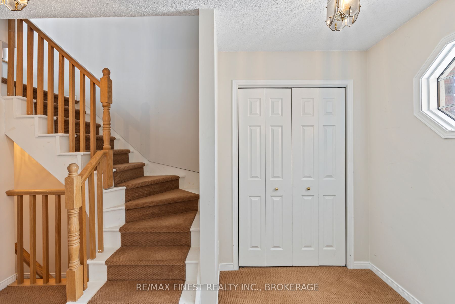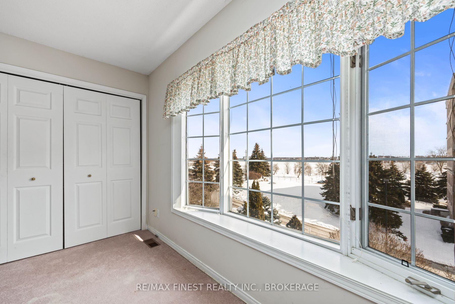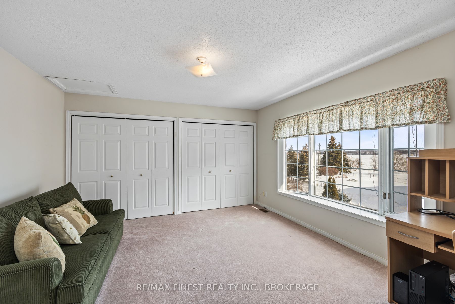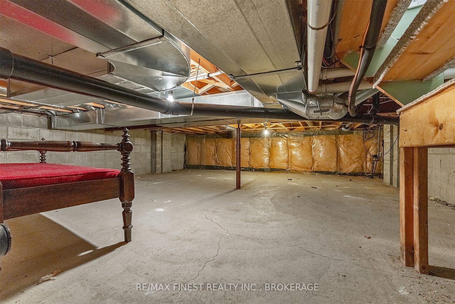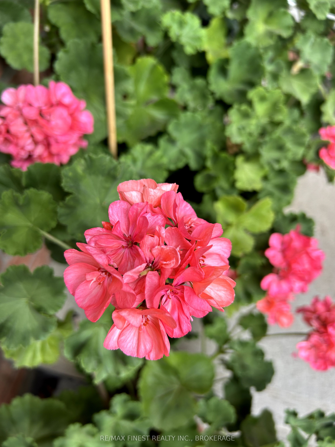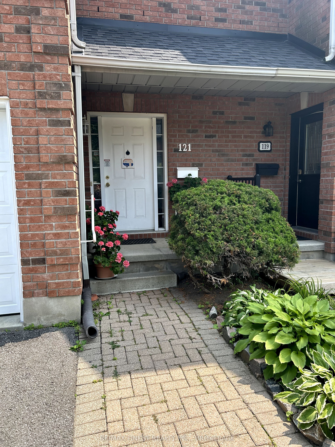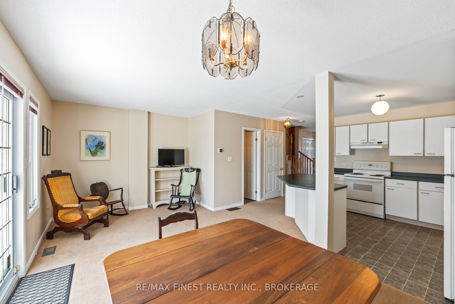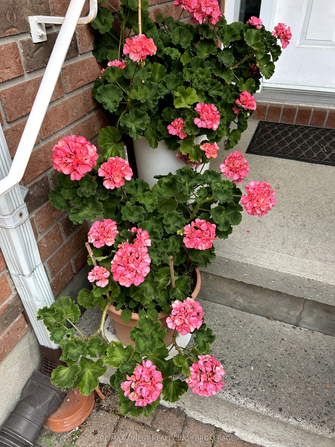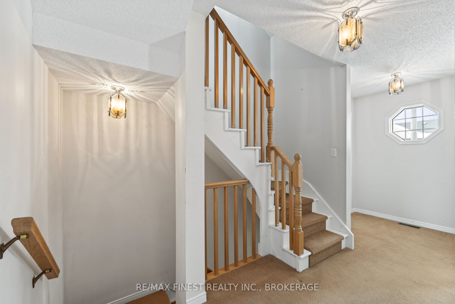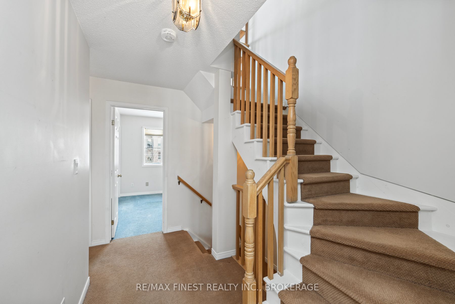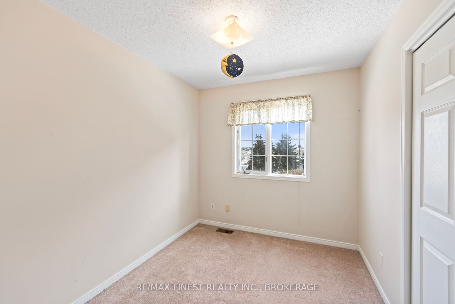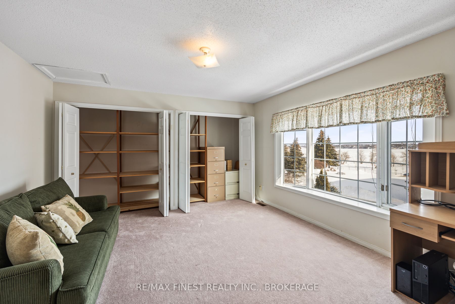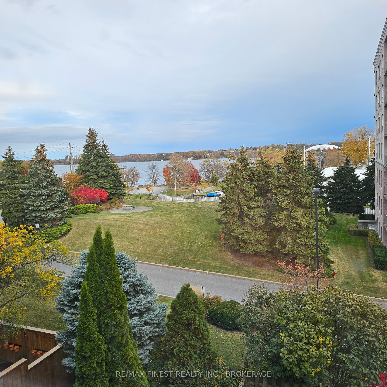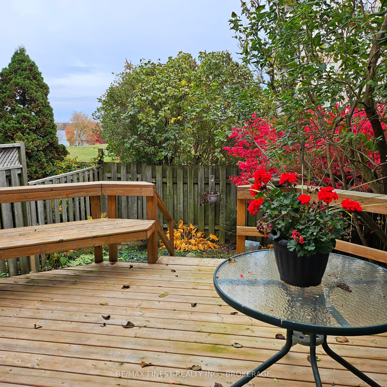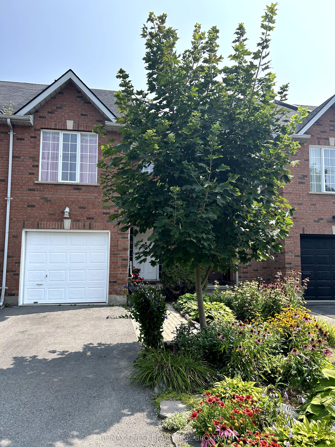
$687,000
Est. Payment
$2,624/mo*
*Based on 20% down, 4% interest, 30-year term
Listed by RE/MAX FINEST REALTY INC., BROKERAGE
Att/Row/Townhouse•MLS #X12083635•New
Price comparison with similar homes in Kingston
Compared to 4 similar homes
9.8% Higher↑
Market Avg. of (4 similar homes)
$625,950
Note * Price comparison is based on the similar properties listed in the area and may not be accurate. Consult licences real estate agent for accurate comparison
Room Details
| Room | Features | Level |
|---|---|---|
Kitchen 3.28 × 3.23 m | Main | |
Primary Bedroom 3.17 × 4.52 m | Second | |
Bedroom 2 2.58 × 3.02 m | Second | |
Bedroom 3 2.53 × 3.02 m | Second |
Client Remarks
Ready to bring your downtown Kingston vision to life? This is more than a home-it's a fresh canvas for your dream lifestyle. Tucked away on charming Rideau Street, #121 is part of a rare freehold townhome row that blends community, convenience, and character. Across from a park and pickleball courts and just steps to Food Basics, Slush Puppie Place, the waterfront and two private schools the location is as walkable as it gets. Lovingly maintained by its original owner, this three-bedroom, two-bath home was thoughtfully designed with everyday comfort in mind-extra insulation for peace and privacy, bedroom-level laundry, and a spacious loft offering uninterrupted water views. Whether you're imagining a home office, creative studio, fitness space, or cozy retreat, this sun-filled upper level is ready for whatever you envision. Out back, your private fenced yard and brand-new deck create the perfect spot to unwind or entertain. With a single-car garage, two additional driveway spaces (a rarity downtown!), no condo fees, and a flexible floor plan, this property is the total package. Your dream lifestyle starts here-with space, potential, and location all working in your favor.
About This Property
121 Rideau Street, Kingston, K7K 7B2
Home Overview
Basic Information
Walk around the neighborhood
121 Rideau Street, Kingston, K7K 7B2
Shally Shi
Sales Representative, Dolphin Realty Inc
English, Mandarin
Residential ResaleProperty ManagementPre Construction
Mortgage Information
Estimated Payment
$0 Principal and Interest
 Walk Score for 121 Rideau Street
Walk Score for 121 Rideau Street

Book a Showing
Tour this home with Shally
Frequently Asked Questions
Can't find what you're looking for? Contact our support team for more information.
See the Latest Listings by Cities
1500+ home for sale in Ontario

Looking for Your Perfect Home?
Let us help you find the perfect home that matches your lifestyle
