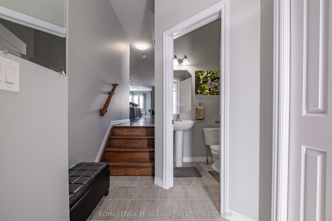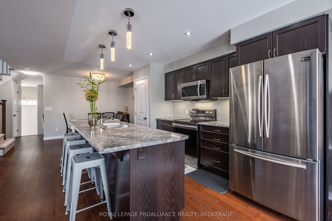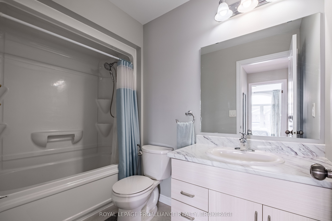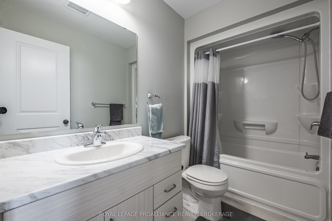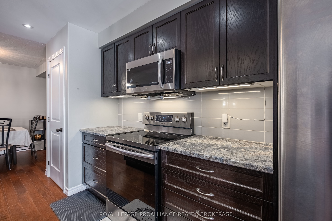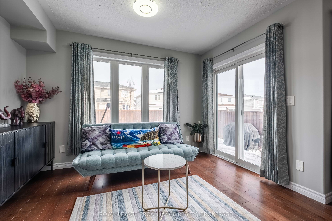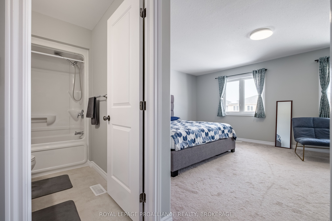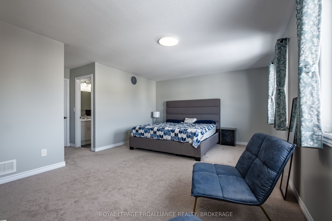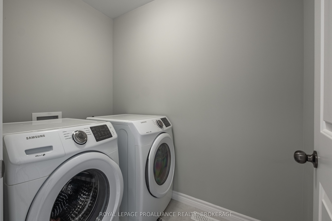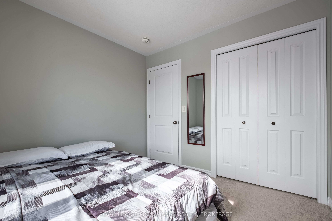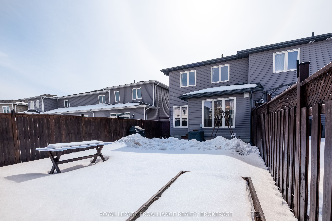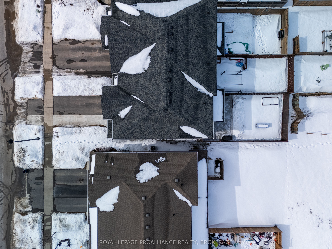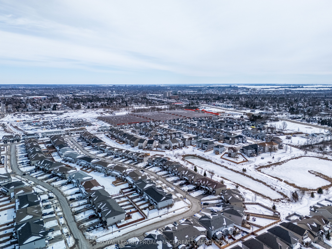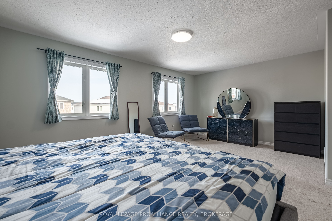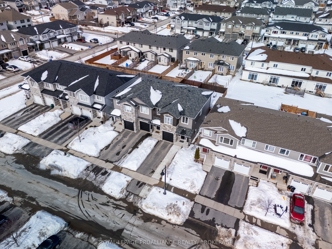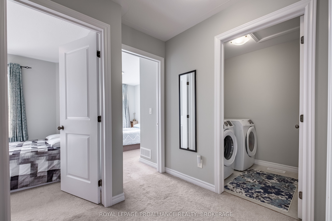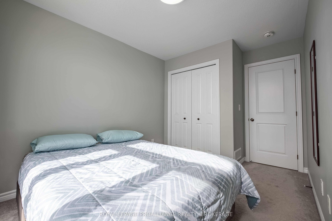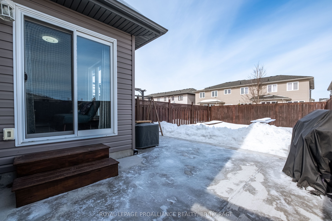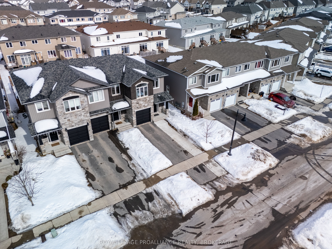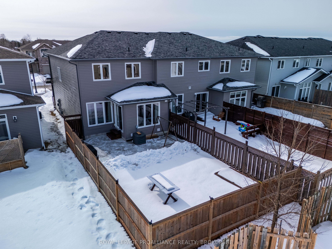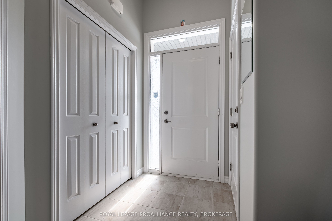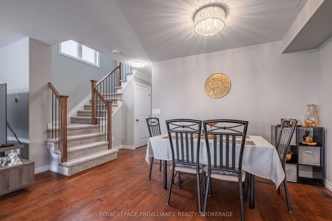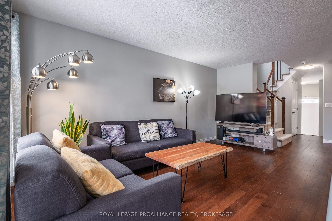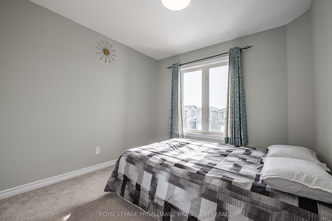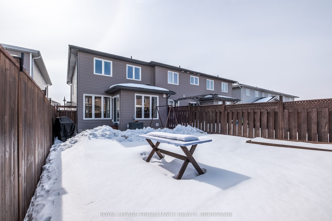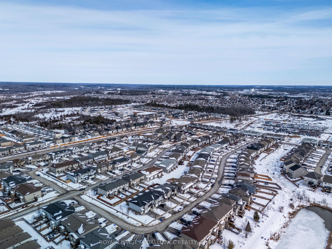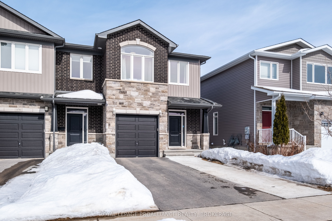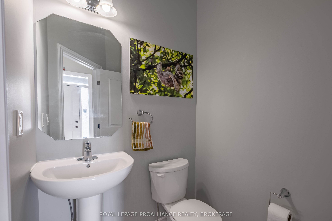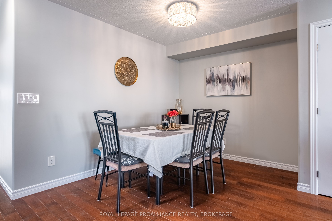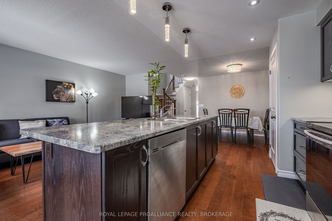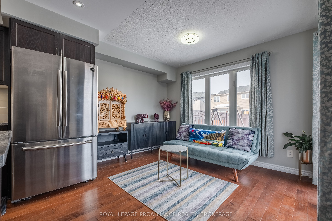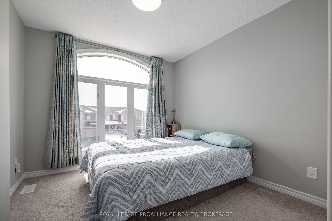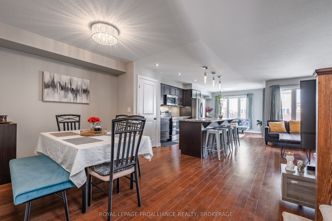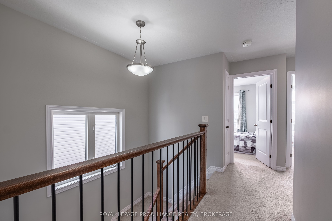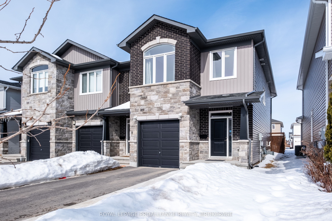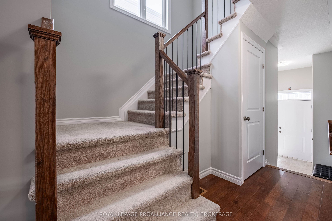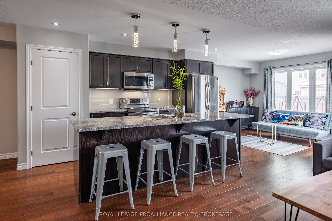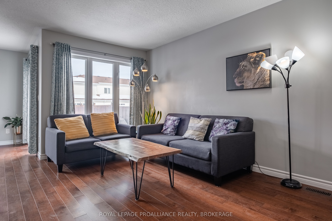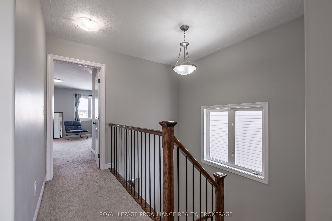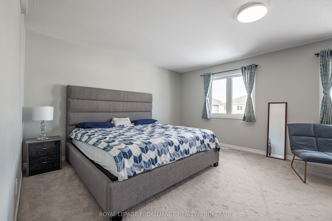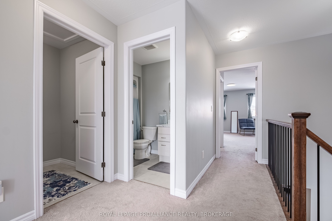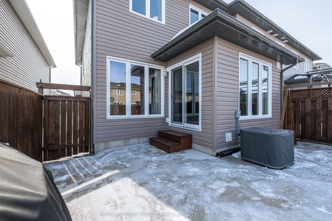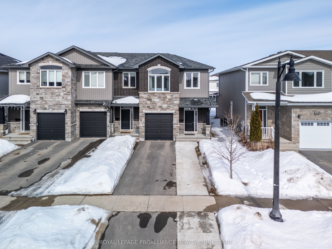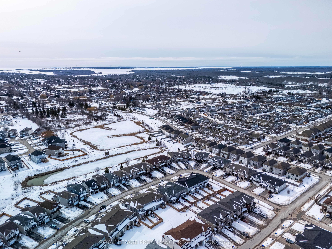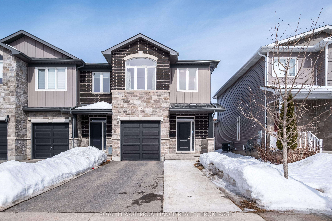
$604,900
Est. Payment
$2,310/mo*
*Based on 20% down, 4% interest, 30-year term
Listed by ROYAL LEPAGE PROALLIANCE REALTY, BROKERAGE
Att/Row/Townhouse•MLS #X12040270•New
Price comparison with similar homes in Kingston
Compared to 19 similar homes
-3.1% Lower↓
Market Avg. of (19 similar homes)
$624,363
Note * Price comparison is based on the similar properties listed in the area and may not be accurate. Consult licences real estate agent for accurate comparison
Room Details
| Room | Features | Level |
|---|---|---|
Dining Room 3.91 × 2.51 m | Main | |
Kitchen 3.44 × 4.66 m | Main | |
Living Room 2.32 × 5.45 m | Main | |
Bedroom 2.93 × 2.88 m | Second | |
Bedroom 2.95 × 3.87 m | Second | |
Primary Bedroom 5.78 × 5.48 m | Second |
Client Remarks
Stunning Jasper Model by Braebury in Woodhaven awaiting its proud new owners. Offering 3 bedrooms & 2.5 baths, this end unit townhome comes full of upgrades that are sure to impress. Step inside past the concrete walkway to be greeted by the welcoming sunken foyer with ceramic flooring along with a 2pc powder room to your immediate right & move up to the open concept main level featuring beautiful hardwood flooring throughout, a dining space with modern lighting. The kitchen fully equipped with stainless steel appliances (bonus water line to the fridge) boasts an oversized kitchen island with breakfast bar, tile backsplash & a pantry. Finishing off this great layout is the bright living space & breakfast room with exterior access to the fully fenced yard with concrete patio. The second floor is host to the massive primary bedroom possessing a 4pc ensuite bath & walk-in closet, completed by 2 more generously sized bedrooms, convenient second level laundry, & another full 4pc main bath. The unspoiled basement with rough-in bath is a blank canvas awaiting your finishing touches possessing almost 700 sq ft of possible bonus living space for you to design to your liking. This ideal property is just a short walk to playgrounds, & a short drive to all your desired amenities.
About This Property
1154 Horizon Drive, Kingston, K7P 0K7
Home Overview
Basic Information
Walk around the neighborhood
1154 Horizon Drive, Kingston, K7P 0K7
Shally Shi
Sales Representative, Dolphin Realty Inc
English, Mandarin
Residential ResaleProperty ManagementPre Construction
Mortgage Information
Estimated Payment
$0 Principal and Interest
 Walk Score for 1154 Horizon Drive
Walk Score for 1154 Horizon Drive

Book a Showing
Tour this home with Shally
Frequently Asked Questions
Can't find what you're looking for? Contact our support team for more information.
Check out 100+ listings near this property. Listings updated daily
See the Latest Listings by Cities
1500+ home for sale in Ontario

Looking for Your Perfect Home?
Let us help you find the perfect home that matches your lifestyle
