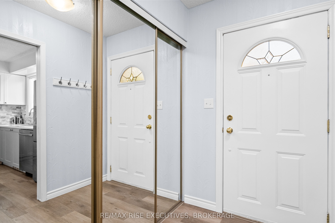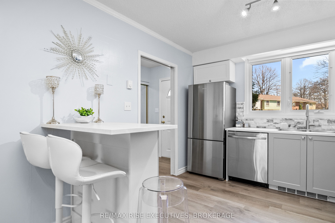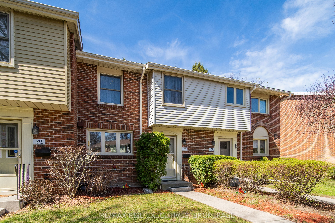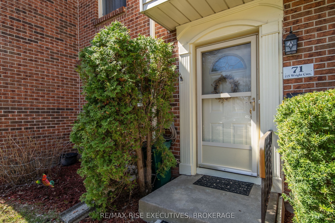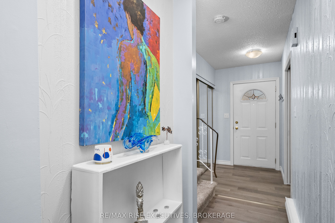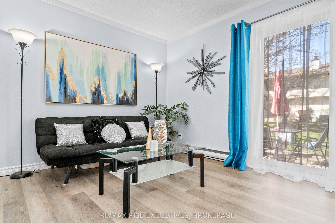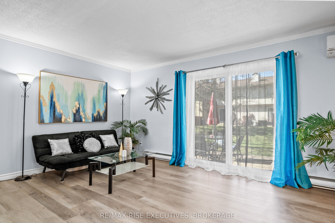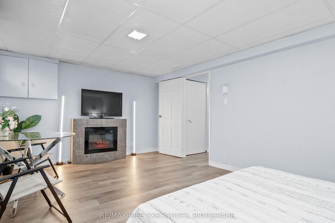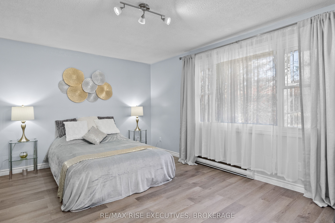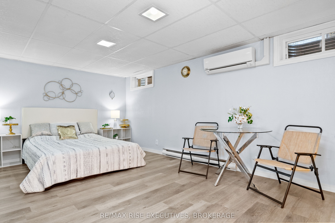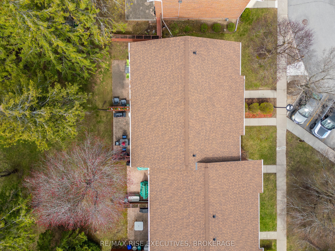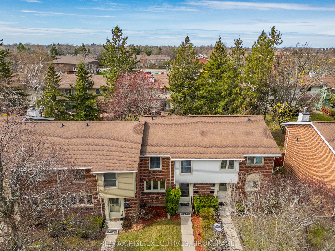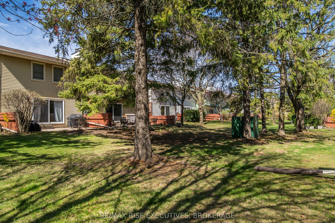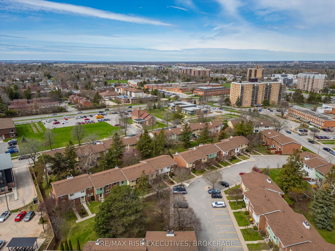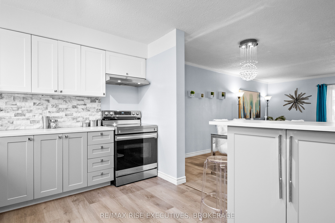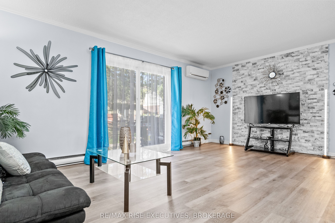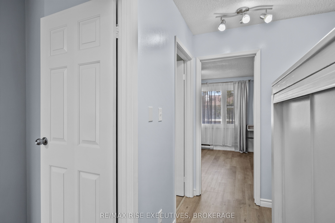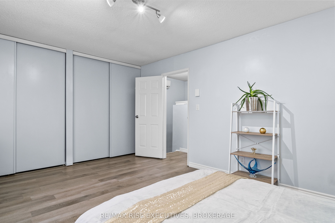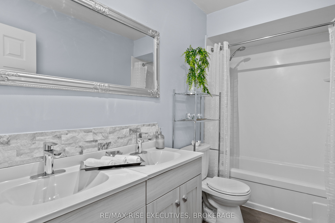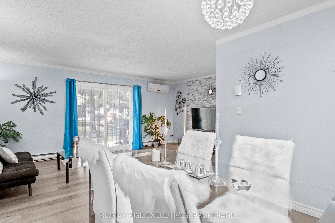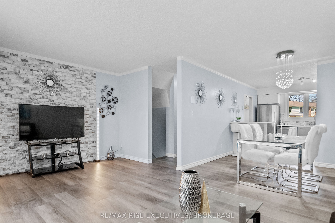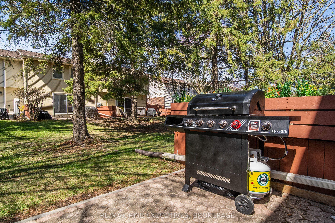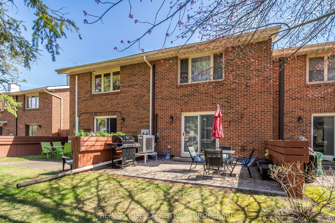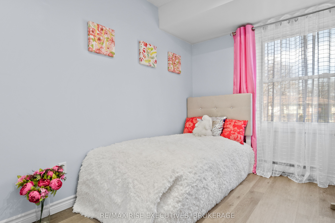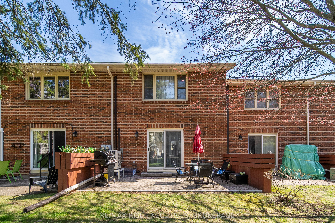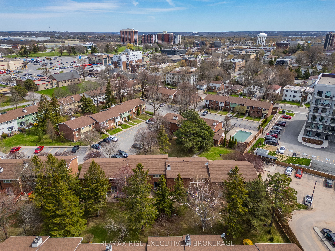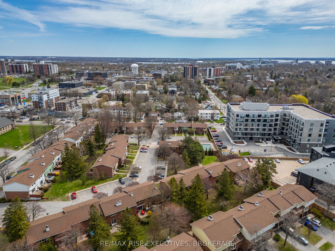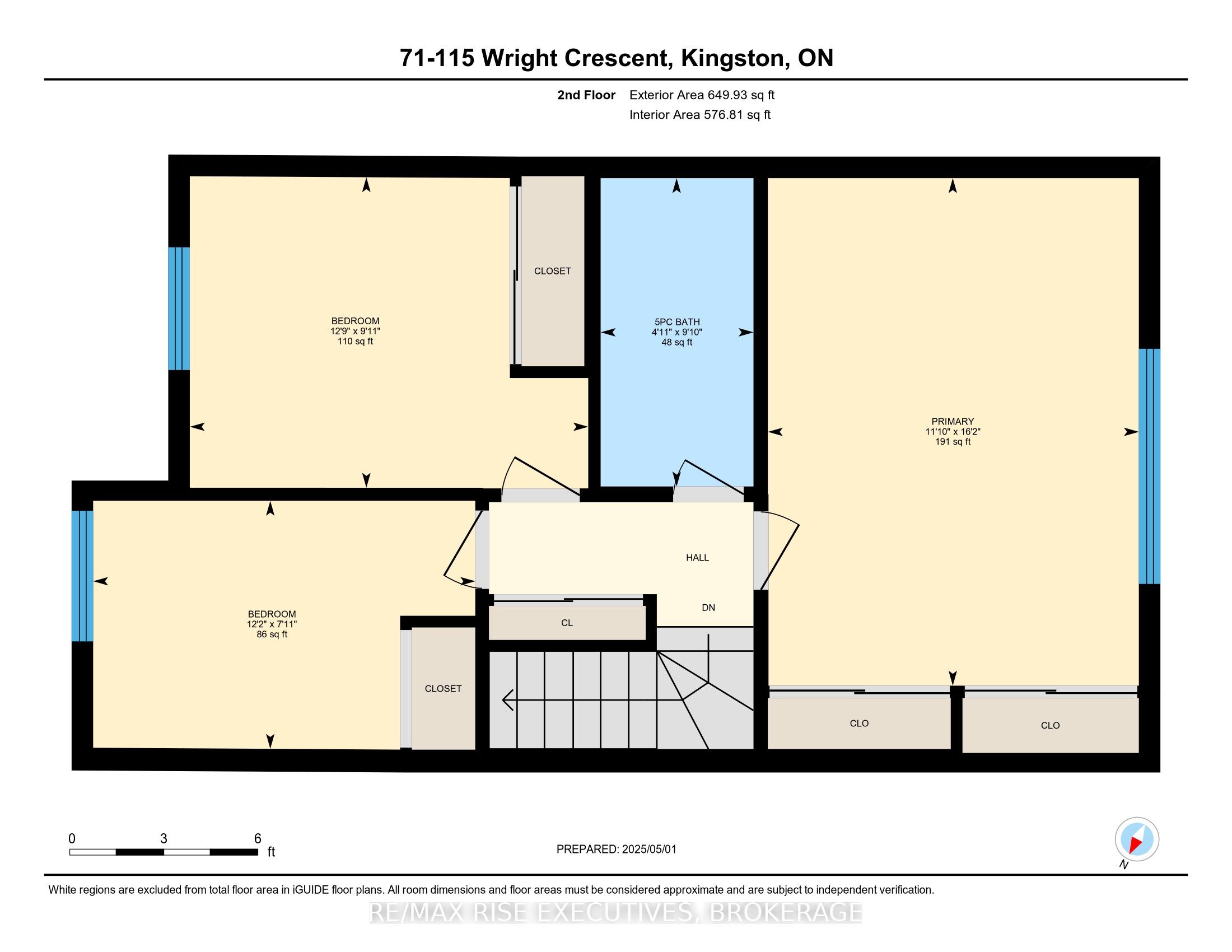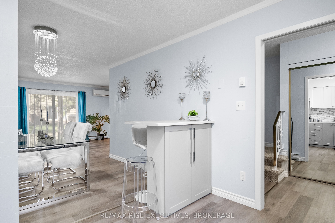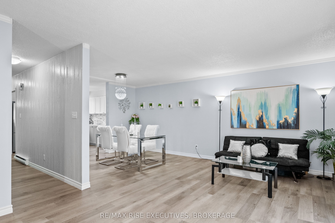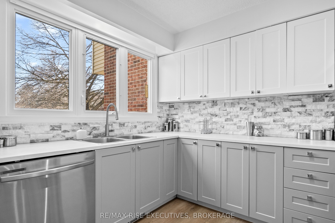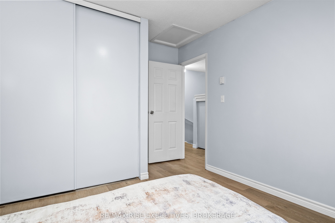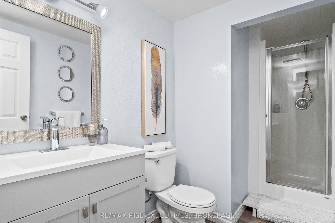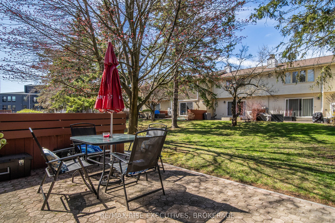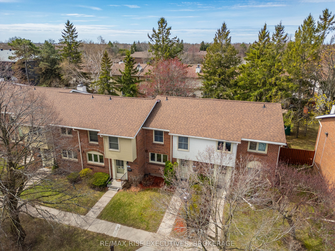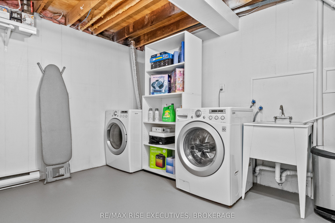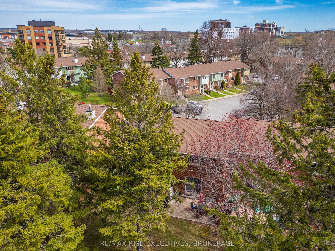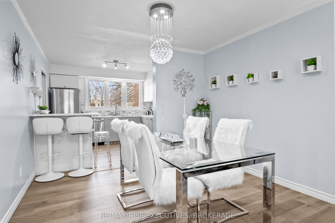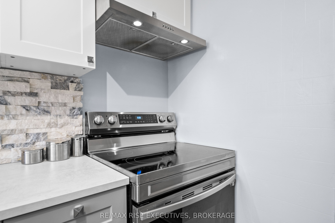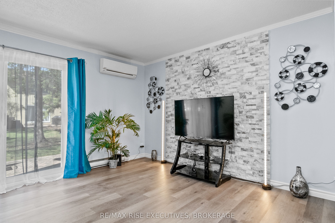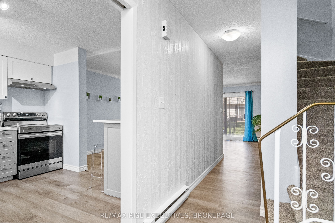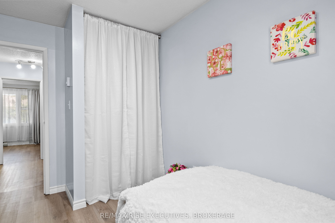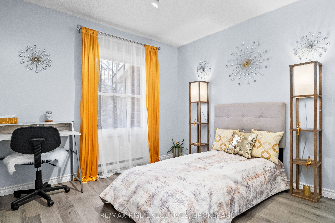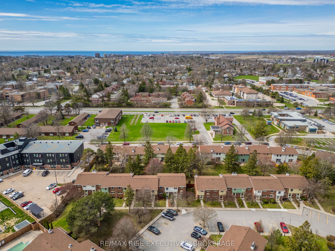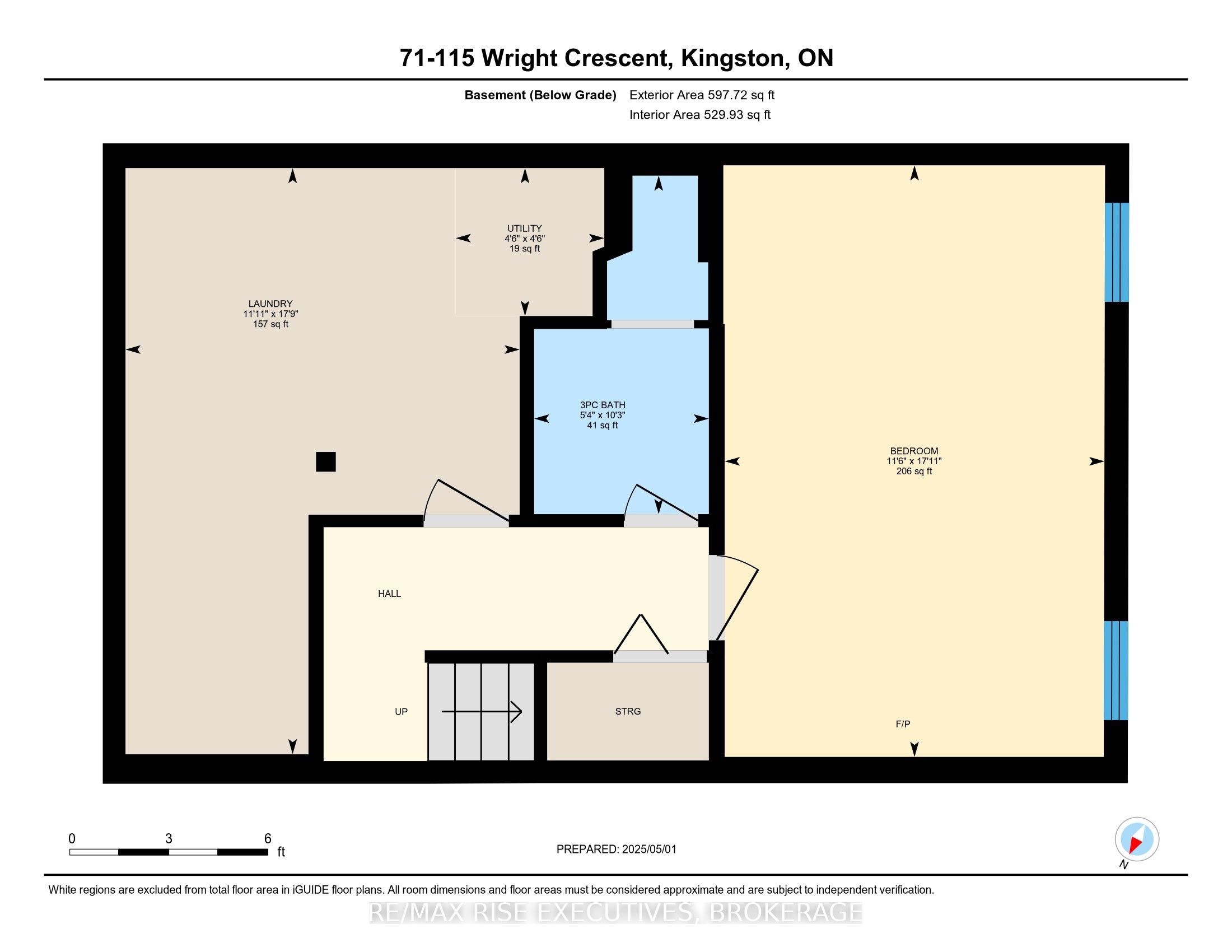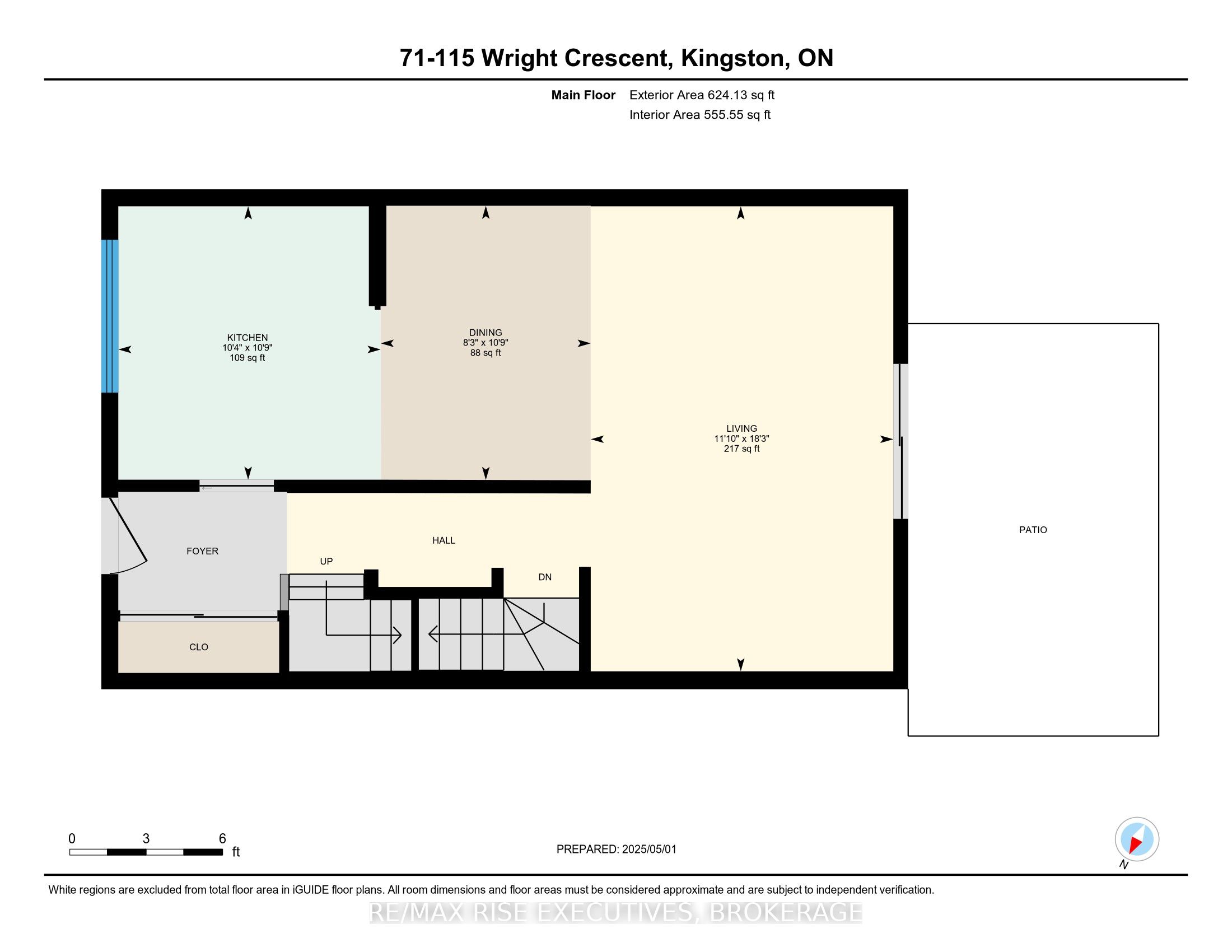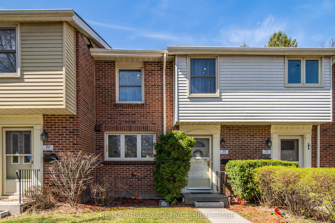
$485,000
Est. Payment
$1,852/mo*
*Based on 20% down, 4% interest, 30-year term
Listed by RE/MAX RISE EXECUTIVES, BROKERAGE
Condo Townhouse•MLS #X12119347•New
Included in Maintenance Fee:
Common Elements
Price comparison with similar homes in Kingston
Compared to 9 similar homes
25.5% Higher↑
Market Avg. of (9 similar homes)
$386,578
Note * Price comparison is based on the similar properties listed in the area and may not be accurate. Consult licences real estate agent for accurate comparison
Room Details
| Room | Features | Level |
|---|---|---|
Kitchen 3.27 × 3.14 m | Main | |
Dining Room 3.28 × 2.51 m | Main | |
Living Room 5.56 × 3.62 m | Main | |
Primary Bedroom 4.93 × 3 m | Second | |
Bedroom 2 3.02 × 3.87 m | Second | |
Bedroom 3 2.41 × 3.72 m | Second |
Client Remarks
Stylish, spacious, and smartly updated townhome in Central Kingston! Discover the perfect blend of functionality, comfort, and thoughtful upgrades in this beautifully laid-out three-bedroom, two-bathroom townhome nestled in a well-established Kingston neighbourhood. Ideal for families, professionals, or investors, this home offers generous living space and a location that easily reaches everyday essentials. The main floor welcomes you with a bright open-concept layout, connecting the living, dining, and kitchen areas for seamless everyday living. The kitchen has been completely updated with new cabinetry, countertops, stainless steel appliances, and a breakfast bar peninsula. Like the kitchen, the living room features stone accents that add warmth and character, while durable luxury vinyl plank flooring runs throughout the home, combining style with practicality. Upstairs, you'll find three spacious bedrooms, including a generous primary suite with double closets. The main bathroom features double sinks and a low-maintenance tub and surround. The fully finished lower level provides excellent versatility, offering a large bonus room perfect for a guest suite, family room, or potential rental space, complete with a second full bathroom and walk-in shower. Year-round comfort is ensured with new, energy-efficient heat/AC pumps on all three levels, and the home also includes plenty of storage throughout. Outside, enjoy your private patio retreat with built-in planters ideal for morning coffee or quiet evenings. Residents also benefit from a seasonal outdoor pool, and the prime location offers quick access to parks, public transit, the YMCA, grocery stores, and more. This townhome is low-maintenance, high-comfort living move-in ready and full of potential. Book your showing today!
About This Property
115 WRIGHT Crescent, Kingston, K7L 4T8
Home Overview
Basic Information
Amenities
Outdoor Pool
Walk around the neighborhood
115 WRIGHT Crescent, Kingston, K7L 4T8
Shally Shi
Sales Representative, Dolphin Realty Inc
English, Mandarin
Residential ResaleProperty ManagementPre Construction
Mortgage Information
Estimated Payment
$0 Principal and Interest
 Walk Score for 115 WRIGHT Crescent
Walk Score for 115 WRIGHT Crescent

Book a Showing
Tour this home with Shally
Frequently Asked Questions
Can't find what you're looking for? Contact our support team for more information.
See the Latest Listings by Cities
1500+ home for sale in Ontario

Looking for Your Perfect Home?
Let us help you find the perfect home that matches your lifestyle
