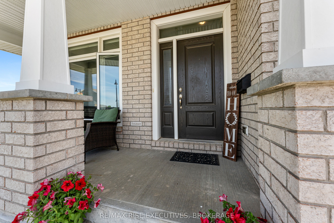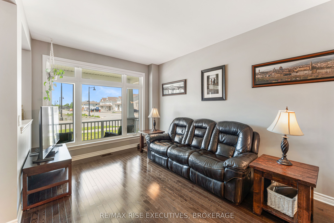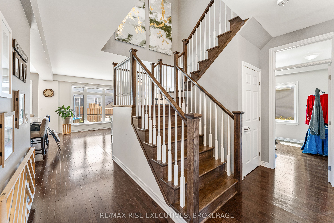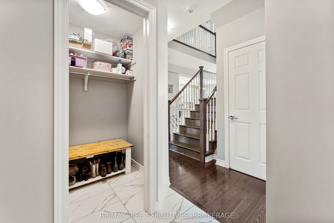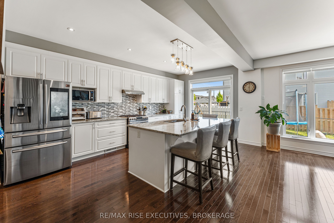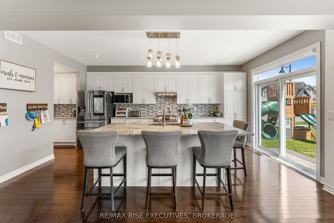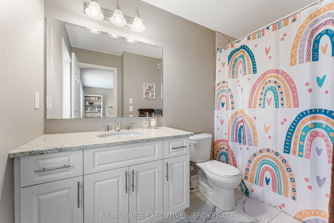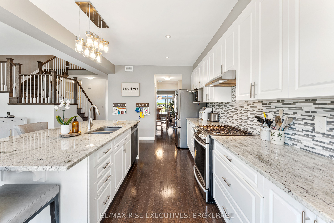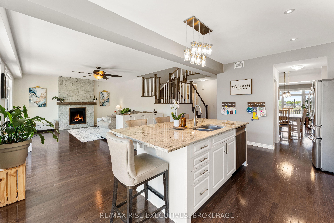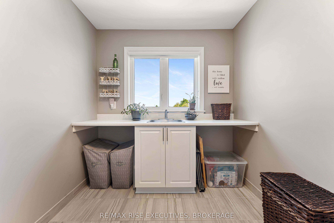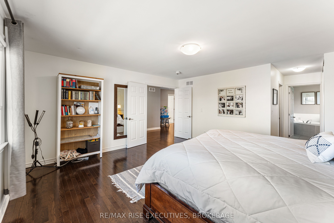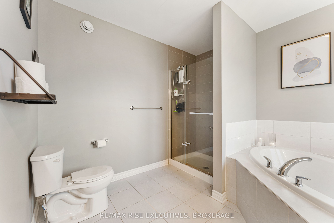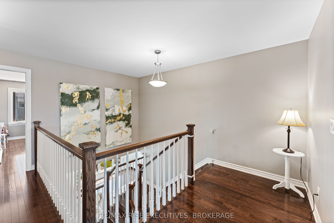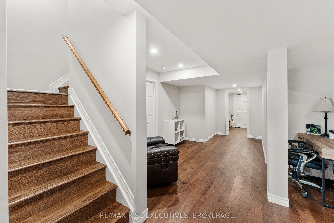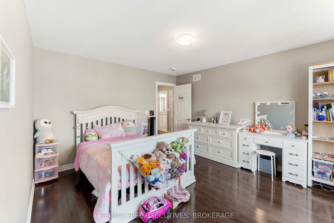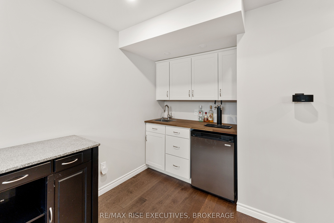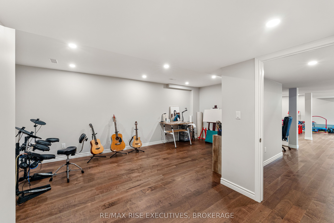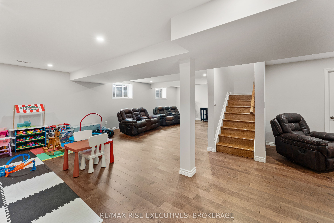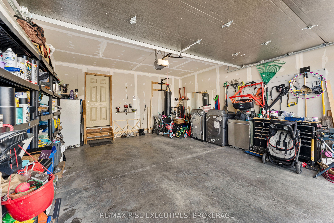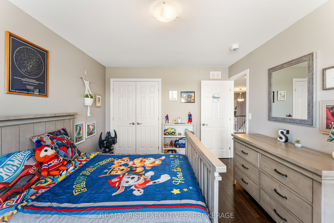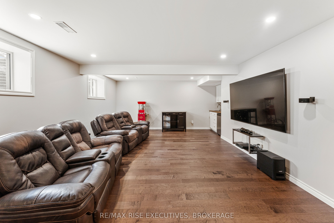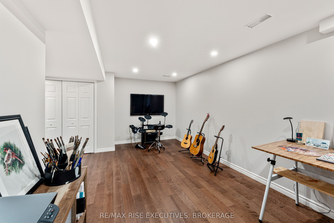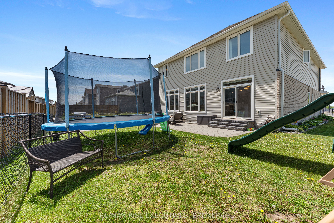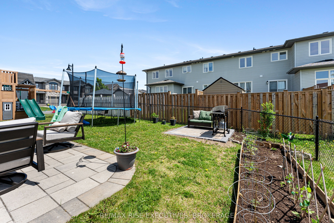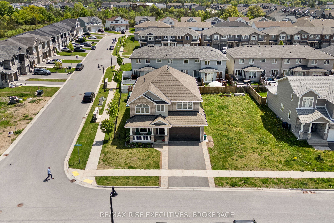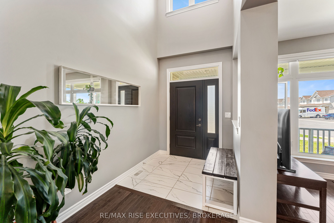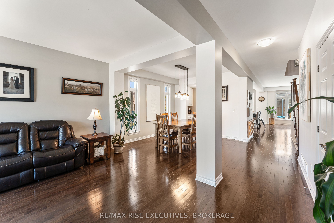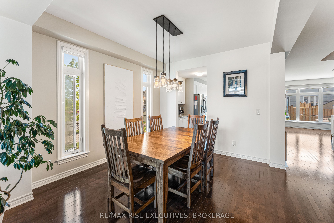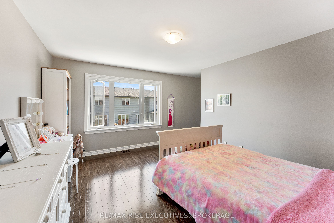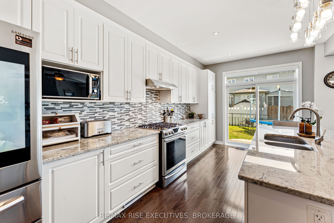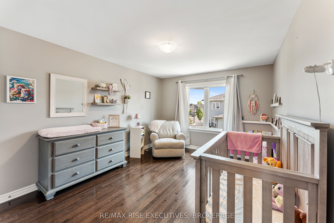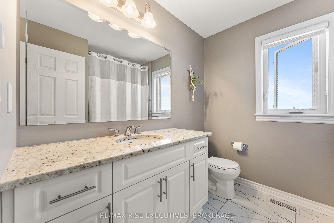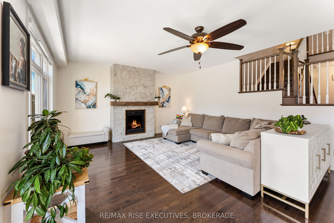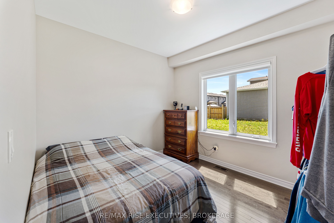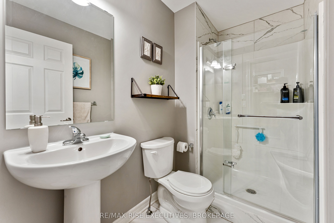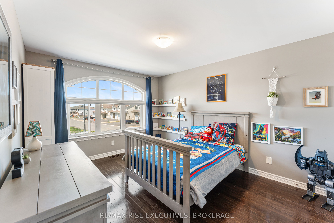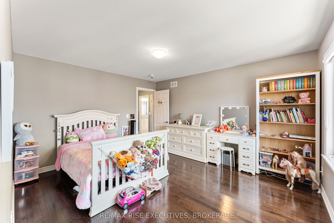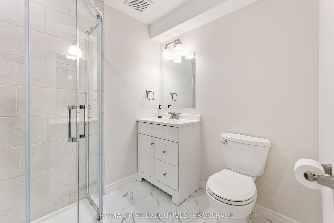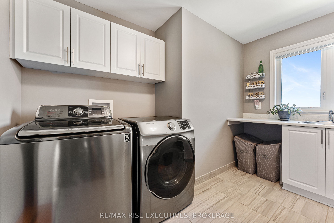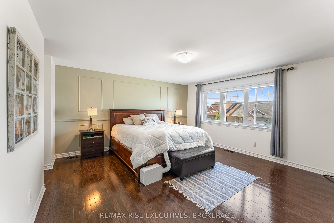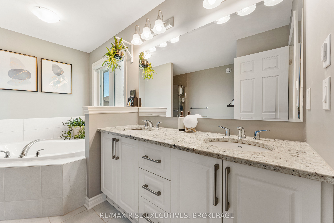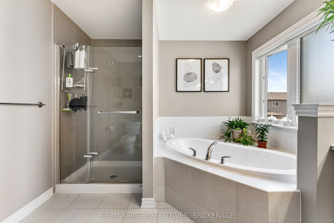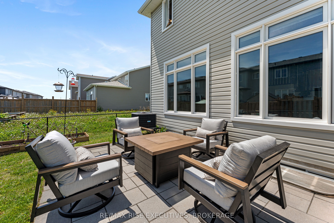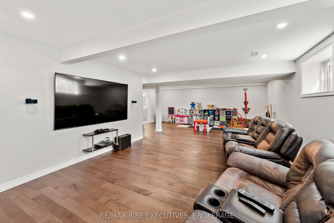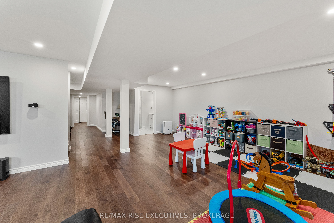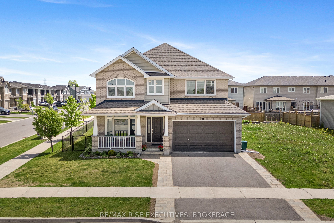
$1,079,000
Est. Payment
$4,121/mo*
*Based on 20% down, 4% interest, 30-year term
Listed by RE/MAX RISE EXECUTIVES, BROKERAGE
Detached•MLS #X12181140•New
Room Details
| Room | Features | Level |
|---|---|---|
Living Room 3.8 × 5.5 m | Main | |
Dining Room 3.3 × 3.6 m | Main | |
Kitchen 4.8 × 5.4 m | Main | |
Bedroom 3 × 3.3 m | Main | |
Primary Bedroom 4.8 × 5.8 m | Second | |
Bedroom 2 4.4 × 5 m | Second |
Client Remarks
This Tamarack Oxford 2 model in Kingstons Woodhaven neighbourhood offers over 4,000 square feet of beautifully finished living space, including a full basement designed for both everyday comfort and exceptional entertaining. Featuring 6 beds and 5 full baths, this home is perfect for large or multi-generational families. From the moment you step inside, the craftsmanship and attention to detail are evident. Rich hardwood flooring runs throughout the entire home, including the elegant hardwood staircase. The main level is bright and airy, enhanced by upgraded transom windows and fresh paint throughout. At the heart of the home is an expansive chefs kitchen, thoughtfully redesigned to remove the standard breakfast nook and create a more functional flow. It boasts an oversized island, upgraded countertops, a walk-in pantry, and a gas line to the stove. The main level also includes a full bathroom, providing added convenience for guests or those who prefer one-level living. Upstairs, four spacious bedrooms offer privacy and comfort, and an additional 3 full baths. The primary suite delivers a true retreat experience. Downstairs, the professionally finished basement includes an additional bedroom, a full bathroom, a large rec room, and a custom wet bar complete with a keg fridge. Since purchase, the owners have added some significant upgrades. The backyard has been transformed into an outdoor oasis with a fully fenced yard, interlock stone patio, and a dedicated BBQ area. The front walkway has also been upgraded with stone, enhancing the homes curb appeal. Inside, the fireplace now features a custom stone surround as a striking focal point in the living room. The home is complete with professionally installed eavestroughs, vibrant gardens and landscaping, and tasteful updates throughout. Located in a family-friendly neighbourhood close to schools, parks, shopping, and all West-End Kingston amenities, this home offers the perfect blend of space, style, and substance.
About This Property
1118 Woodhaven Drive, Kingston, K7P 0R7
Home Overview
Basic Information
Walk around the neighborhood
1118 Woodhaven Drive, Kingston, K7P 0R7
Shally Shi
Sales Representative, Dolphin Realty Inc
English, Mandarin
Residential ResaleProperty ManagementPre Construction
Mortgage Information
Estimated Payment
$0 Principal and Interest
 Walk Score for 1118 Woodhaven Drive
Walk Score for 1118 Woodhaven Drive

Book a Showing
Tour this home with Shally
Frequently Asked Questions
Can't find what you're looking for? Contact our support team for more information.
See the Latest Listings by Cities
1500+ home for sale in Ontario

Looking for Your Perfect Home?
Let us help you find the perfect home that matches your lifestyle
