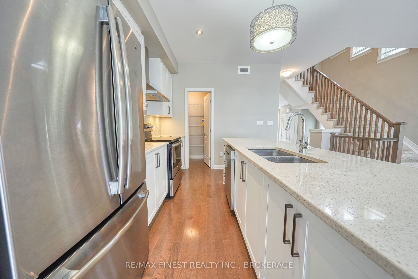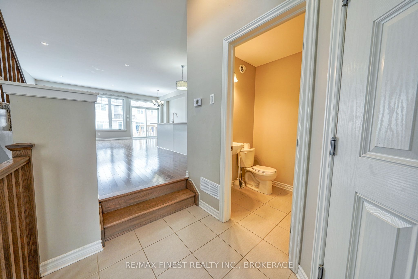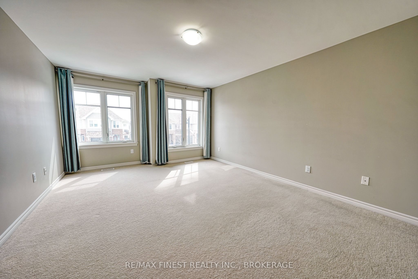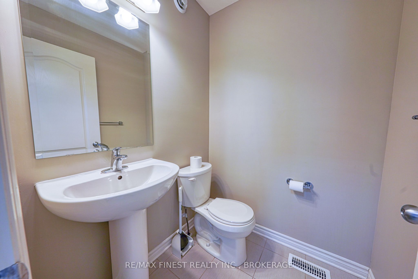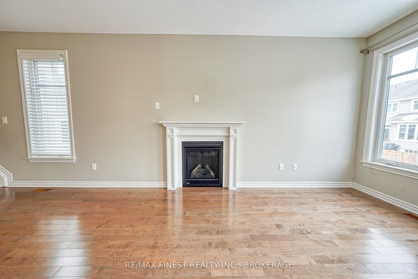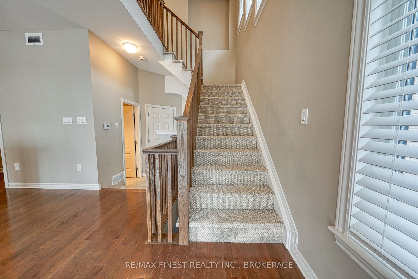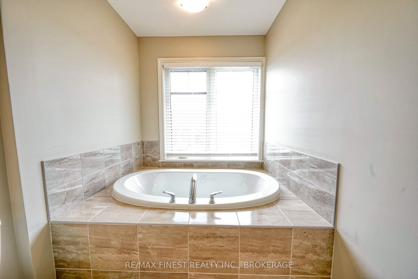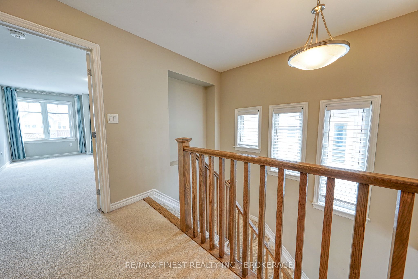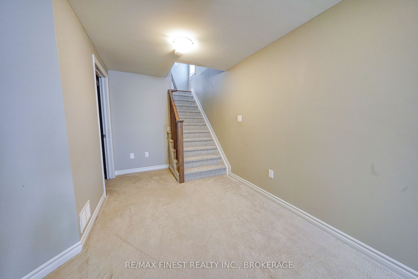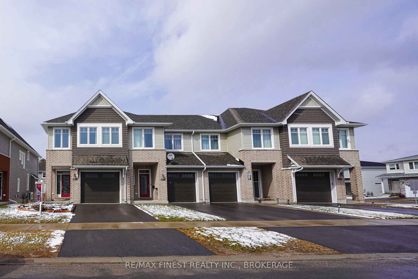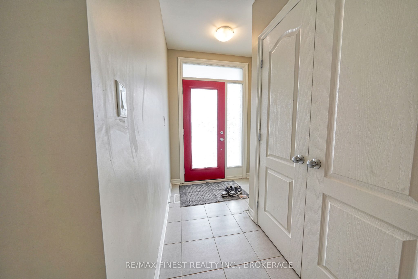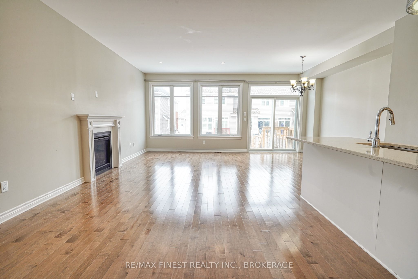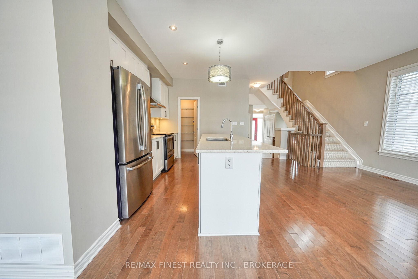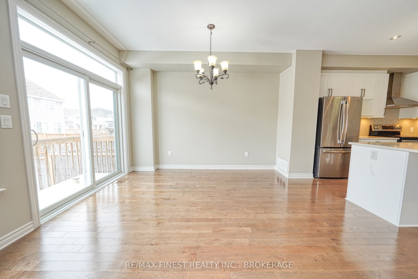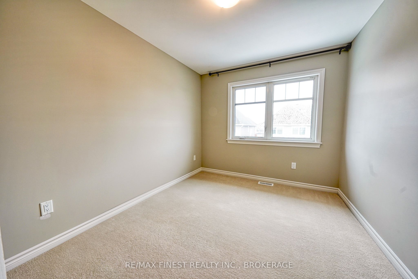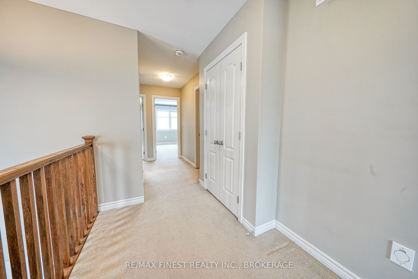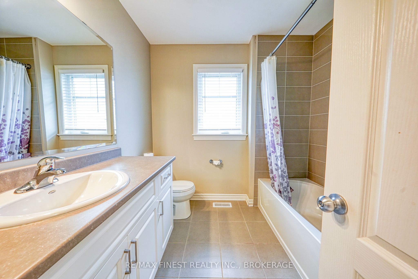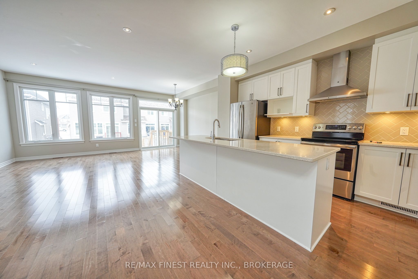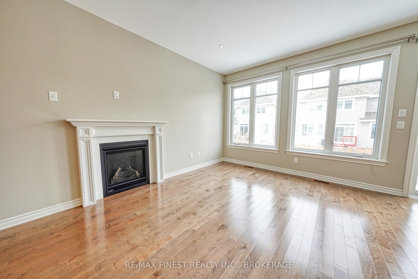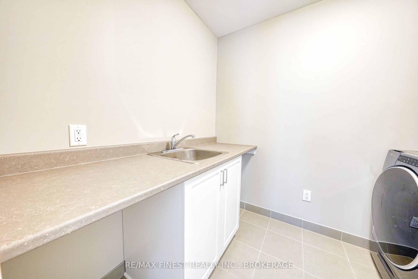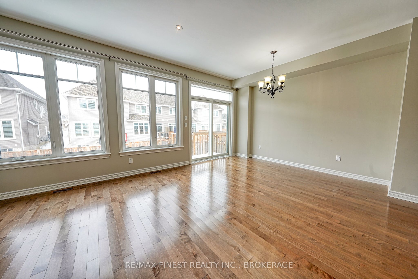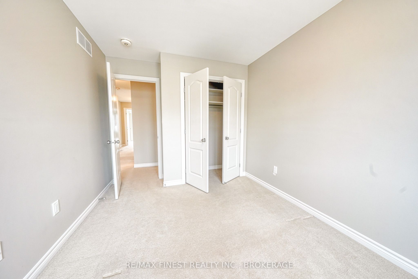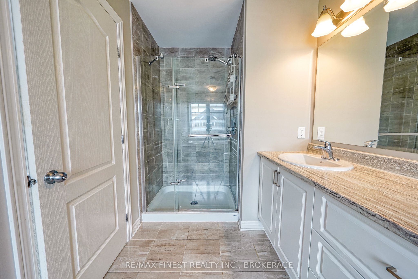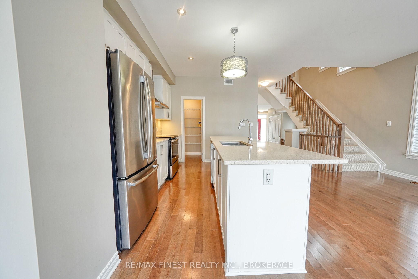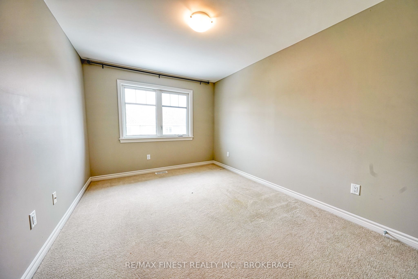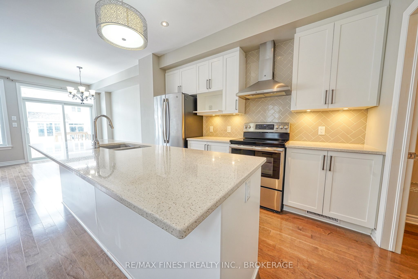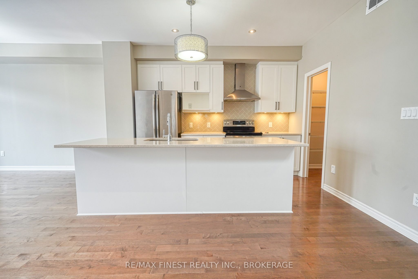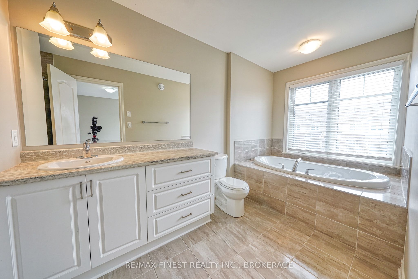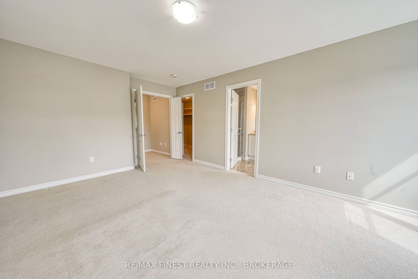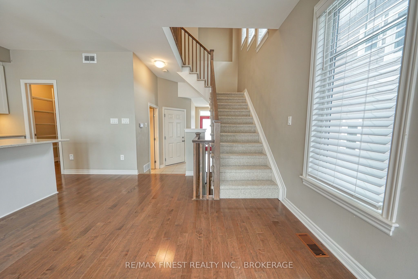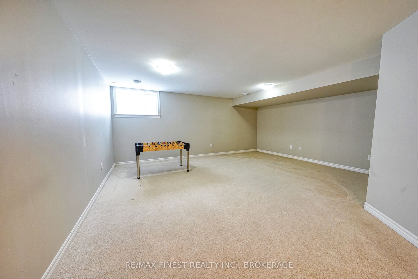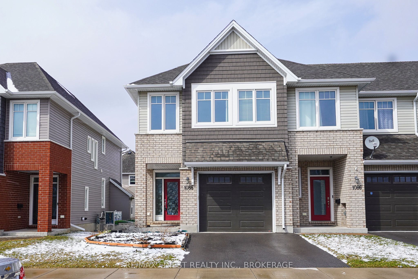
$634,900
Est. Payment
$2,425/mo*
*Based on 20% down, 4% interest, 30-year term
Listed by RE/MAX FINEST REALTY INC., BROKERAGE
Att/Row/Townhouse•MLS #X12074063•New
Price comparison with similar homes in Kingston
Compared to 28 similar homes
1.7% Higher↑
Market Avg. of (28 similar homes)
$624,278
Note * Price comparison is based on the similar properties listed in the area and may not be accurate. Consult licences real estate agent for accurate comparison
Room Details
| Room | Features | Level |
|---|---|---|
Kitchen 4.03 × 2.6 m | Centre IslandPantry | Main |
Living Room 7.63 × 3.36 m | FireplaceHardwood Floor | Main |
Primary Bedroom 5.38 × 3.82 m | Walk-In Closet(s)4 Pc Ensuite | Upper |
Bedroom 2 4.06 × 2.75 m | Upper | |
Bedroom 3 4.18 × 2.97 m | Upper |
Client Remarks
Step into this stunning end-unit townhome, boasting over 1,700 sq. ft. of elegantly designed above-grade living space, plus a fully finished basement rec room perfect for entertaining or unwinding. This bright and airy home features 3 generously sized bedrooms and 2.5 stylish bathrooms, all encompassed by an inviting open-concept layout that will keep your family close together. Your culinary adventures await in the chef's dream kitchen, complete with large Island, breakfast bar, with gleaming stone countertops, an abundance of cabinetry, and a convenient walk-in pantry. Stainless steel appliances elevate your cooking experience, making this space ideal for both intimate family meals and lively gatherings with friends. The cozy living room, highlighted by a charming gas fireplace, flows seamlessly through patio doors to a beautifully maintained backyard your own personal oasis for outdoor relaxation and entertaining. Upstairs you will find the luxurious primary bedroom, featuring a spacious walk-in closet and an impressive 4-piece ensuite with both a soaking tub and a separate shower, providing a perfect retreat after a long day. Two additional well-appointed bedrooms, a second full bathroom, and a thoughtfully placed laundry room complete the upper level. Nestled in a friendly, family-oriented neighborhood, this home is just moments away from schools, parks, and all your essential amenities. Dont let this extraordinary opportunity slip away schedule your private viewing today and imagine your new life in this beautifully crafted townhome!
About This Property
1088 Horizon Drive, Kingston, K7P 0M4
Home Overview
Basic Information
Walk around the neighborhood
1088 Horizon Drive, Kingston, K7P 0M4
Shally Shi
Sales Representative, Dolphin Realty Inc
English, Mandarin
Residential ResaleProperty ManagementPre Construction
Mortgage Information
Estimated Payment
$0 Principal and Interest
 Walk Score for 1088 Horizon Drive
Walk Score for 1088 Horizon Drive

Book a Showing
Tour this home with Shally
Frequently Asked Questions
Can't find what you're looking for? Contact our support team for more information.
See the Latest Listings by Cities
1500+ home for sale in Ontario

Looking for Your Perfect Home?
Let us help you find the perfect home that matches your lifestyle
