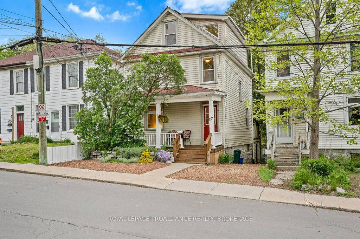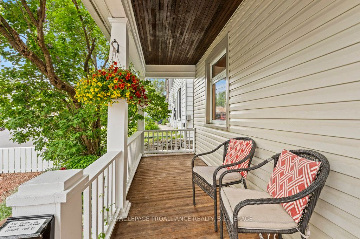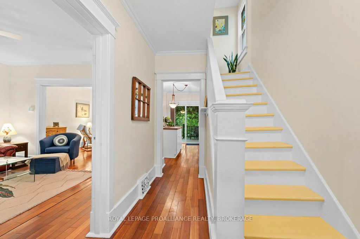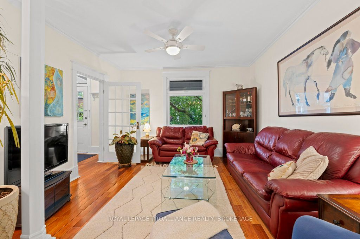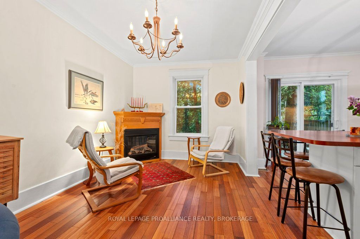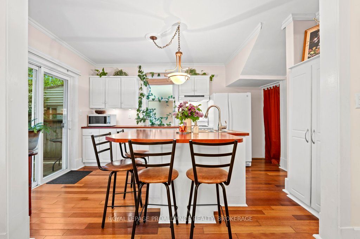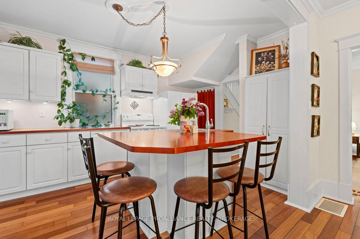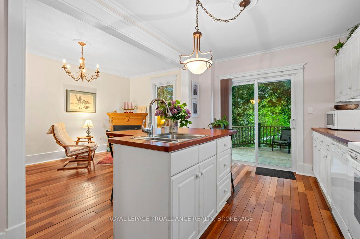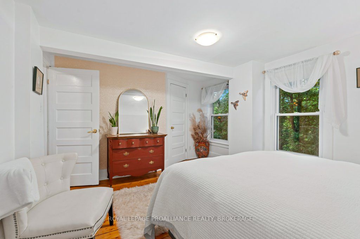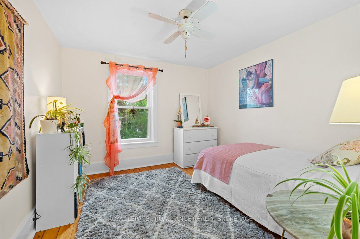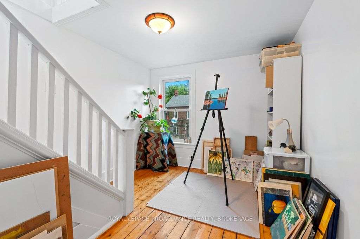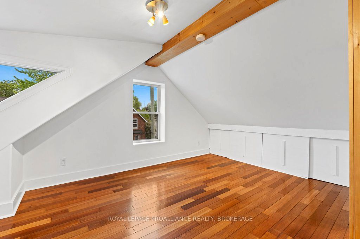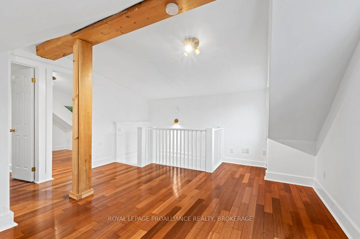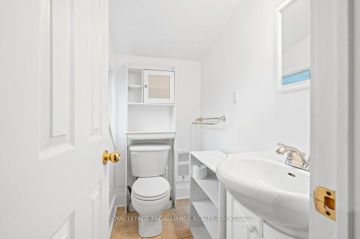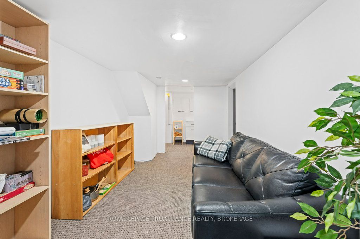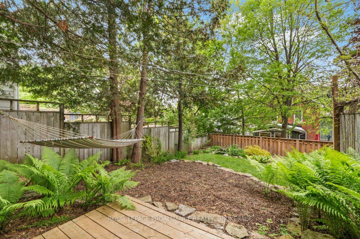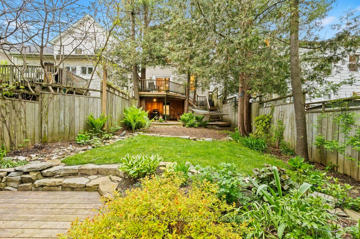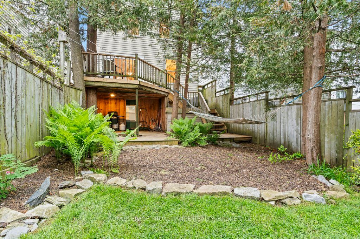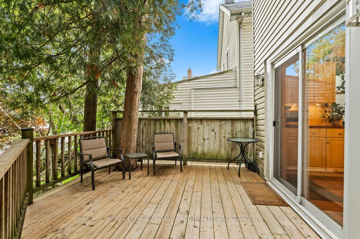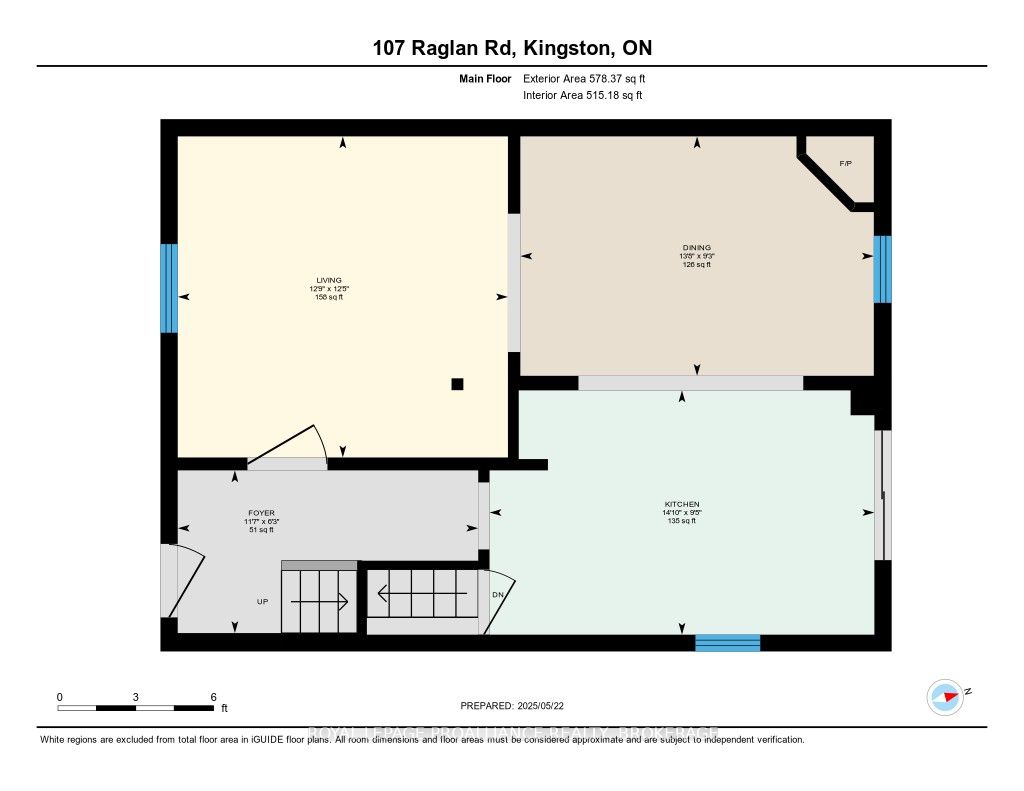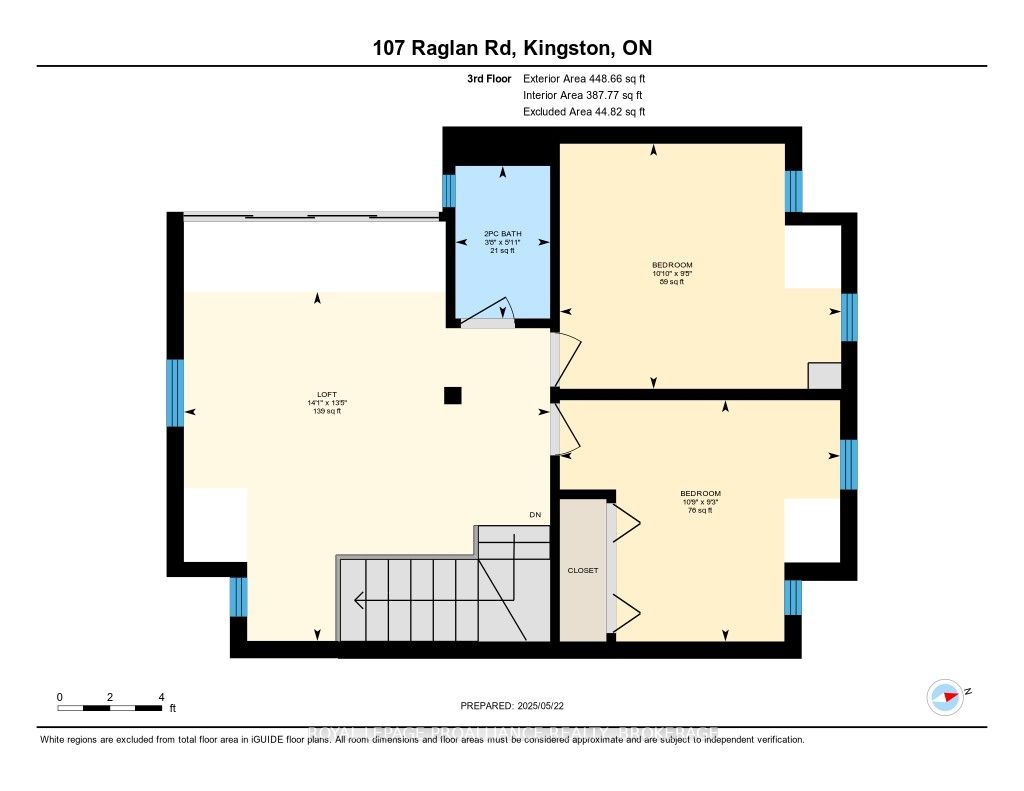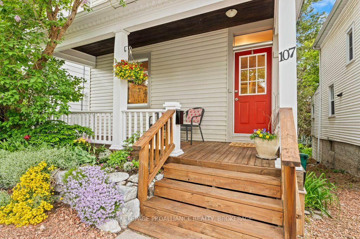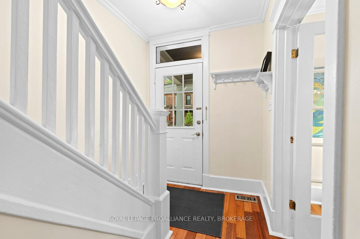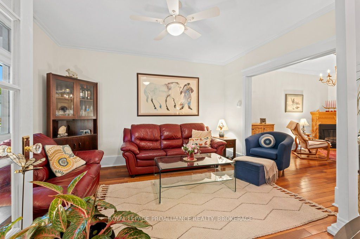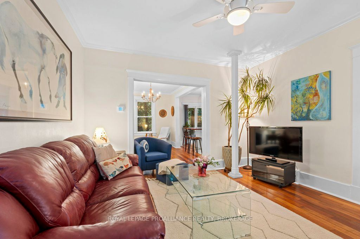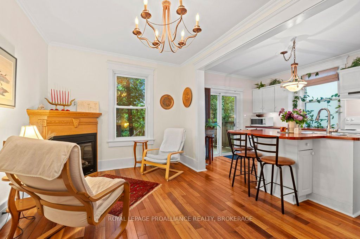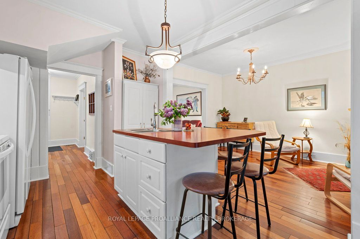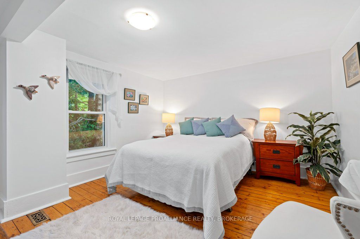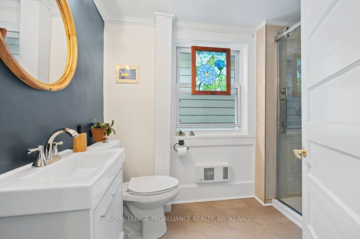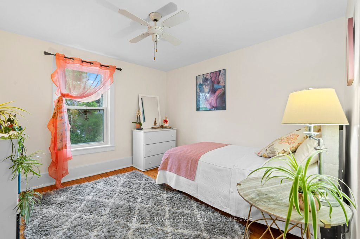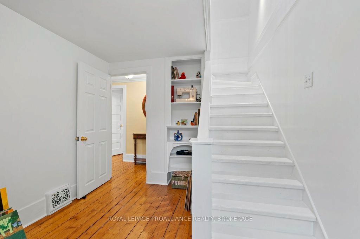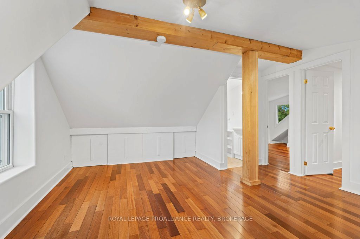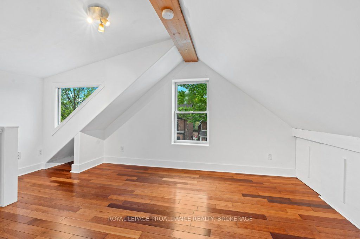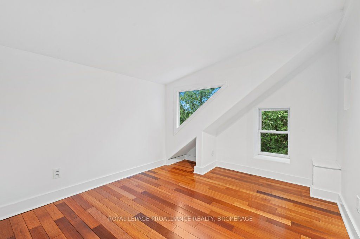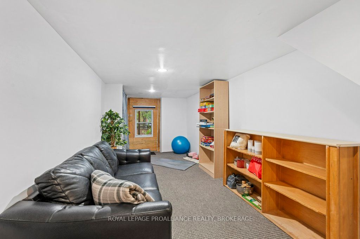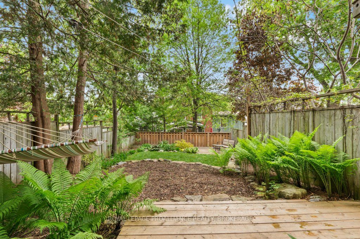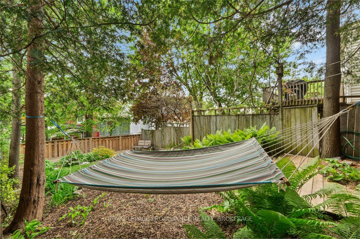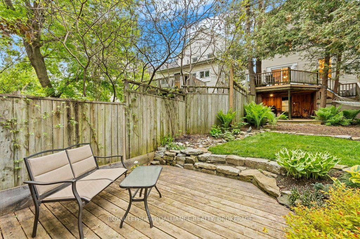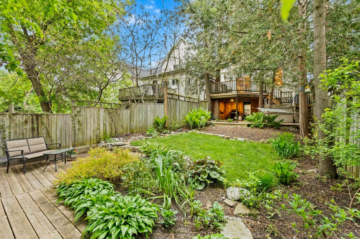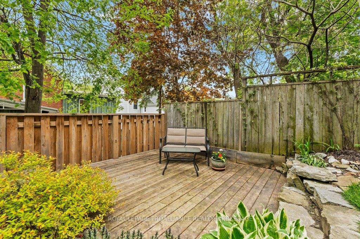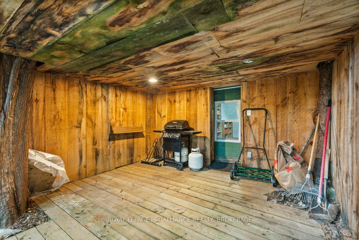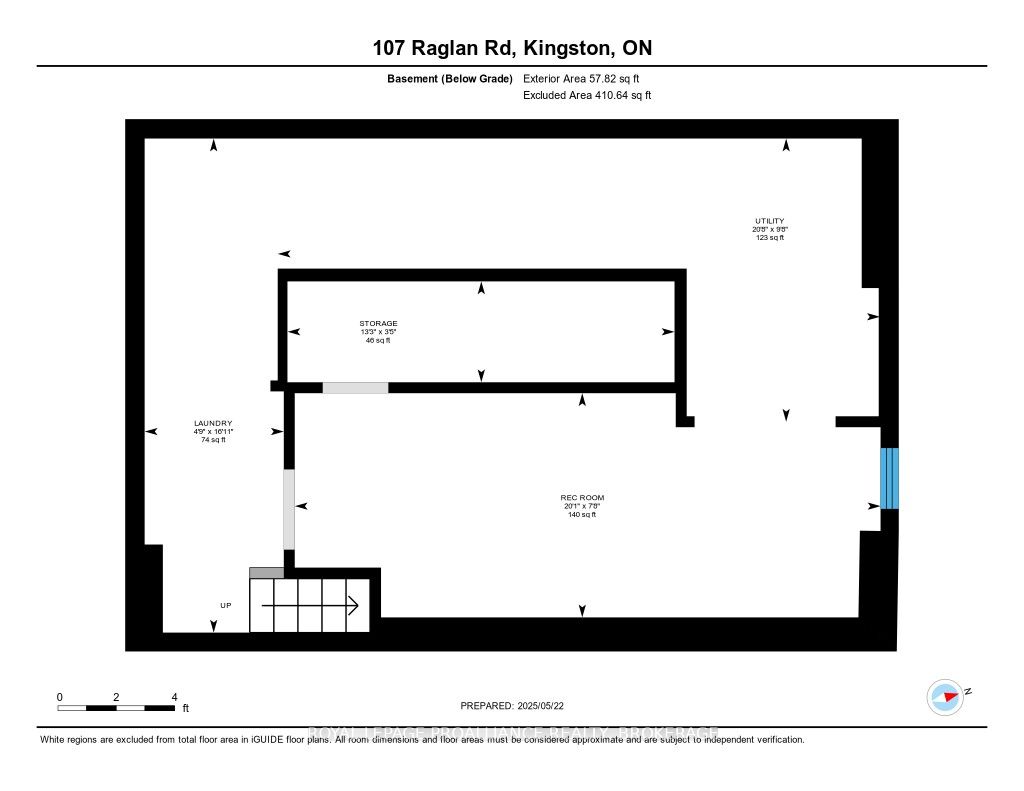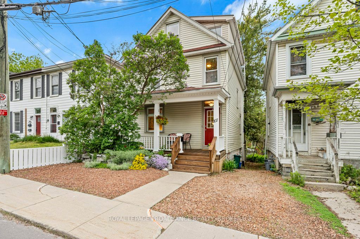
$739,000
Est. Payment
$2,822/mo*
*Based on 20% down, 4% interest, 30-year term
Listed by ROYAL LEPAGE PROALLIANCE REALTY, BROKERAGE
Detached•MLS #X12168093•New
Price comparison with similar homes in Kingston
Compared to 43 similar homes
6.9% Higher↑
Market Avg. of (43 similar homes)
$691,587
Note * Price comparison is based on the similar properties listed in the area and may not be accurate. Consult licences real estate agent for accurate comparison
Room Details
| Room | Features | Level |
|---|---|---|
Kitchen 4.52 × 2.87 m | Main | |
Dining Room 4.15 × 2.81 m | Main | |
Living Room 3.88 × 3.77 m | Main | |
Primary Bedroom 3.54 × 4.45 m | Second | |
Bedroom 3.29 × 2.21 m | Second | |
Bedroom 3.29 × 2.83 m | Third |
Client Remarks
Welcome to 107 Raglan Road, nestled in the eclectic neighbourhood of McBurney Park. This inviting three storey detached home has so much to offer, starting with the charming covered porch, where you can relax to the scent of the lilac tree. The main level features hardwood floors, an open-concept kitchen with a built-in island, a living room and lounge area with a fireplace. The high ceilings, crown moulding and tall baseboards display the character of this century home. Moving up to the second floor, you'll find nicely finished original pine floors, a large primary bedroom with a walk-in closet and dappled light filtering through the windows. Across the hall is a bright second bedroom, and in between a 3-piece bathroom with a large walk-in shower. As you make your way to the third floor you'll pass through a sunny south facing den, currently used as an art space. The top level was renovated with custom windows, hardwood floors, two bedrooms, a two piece bathroom and a living room. This floor could be used as extra living space or has potential for rental purposes. The basement offers ample storage and a versatile carpeted area with a walk-out entrance to the backyard. The main floor kitchen leads to a tree lined deck that feels like a slice of country in the city. The backyard is a dreamy oasis featuring gardens, a grassy area and patios. This gem of a home is walking distance to Kingston's vibrant downtown where you'll find restaurants, local shopping, entertainment, schools and hospitals. Also nearby is the Cataraqui River, Lake Ontario, parks, tennis courts and the K&P Trail
About This Property
107 Raglan Road, Kingston, K7K 1K7
Home Overview
Basic Information
Walk around the neighborhood
107 Raglan Road, Kingston, K7K 1K7
Shally Shi
Sales Representative, Dolphin Realty Inc
English, Mandarin
Residential ResaleProperty ManagementPre Construction
Mortgage Information
Estimated Payment
$0 Principal and Interest
 Walk Score for 107 Raglan Road
Walk Score for 107 Raglan Road

Book a Showing
Tour this home with Shally
Frequently Asked Questions
Can't find what you're looking for? Contact our support team for more information.
See the Latest Listings by Cities
1500+ home for sale in Ontario

Looking for Your Perfect Home?
Let us help you find the perfect home that matches your lifestyle

