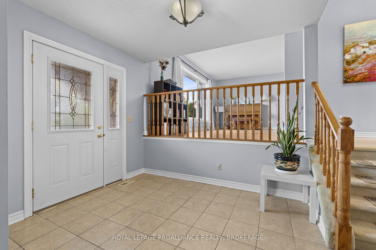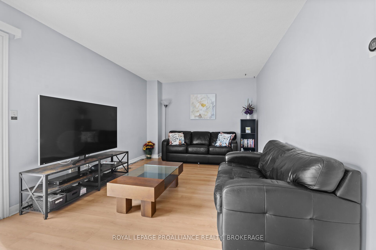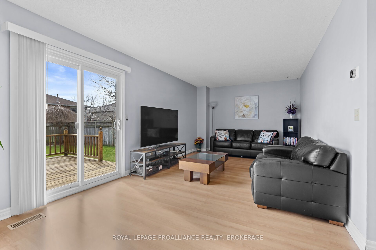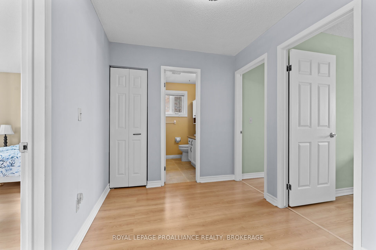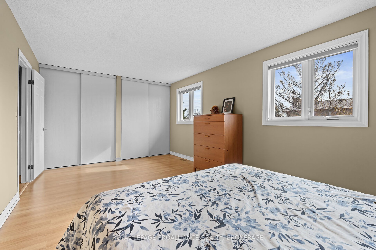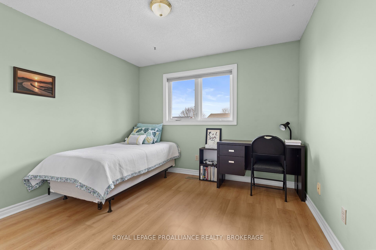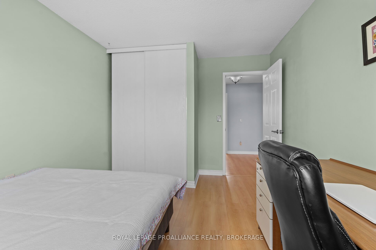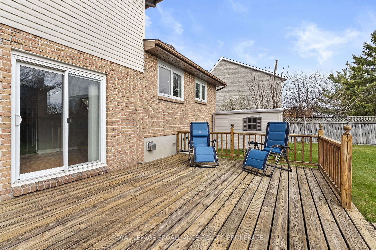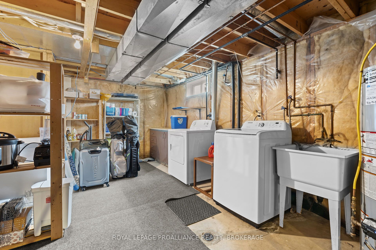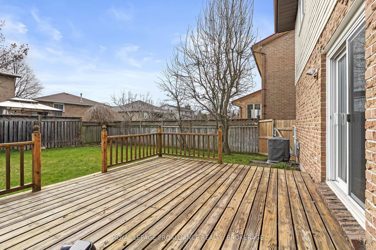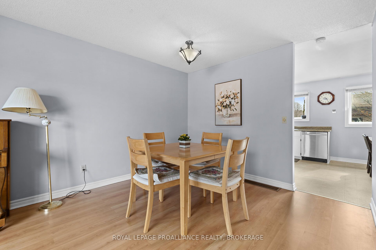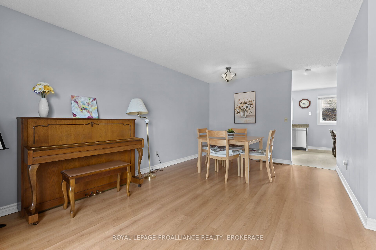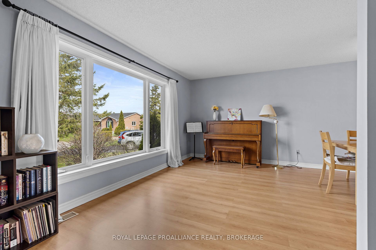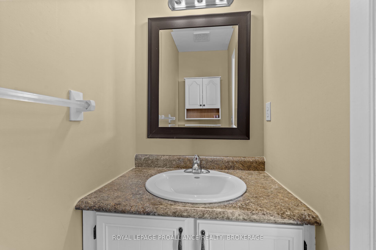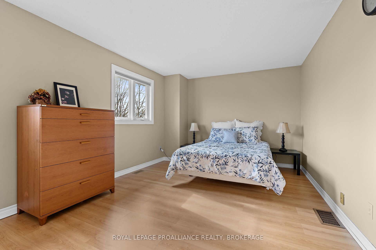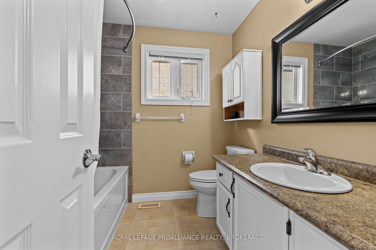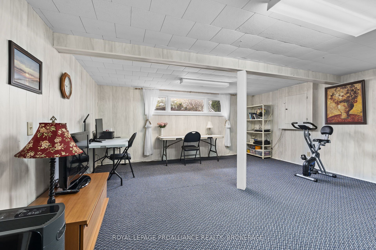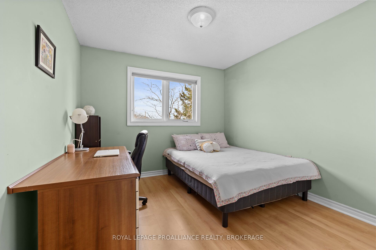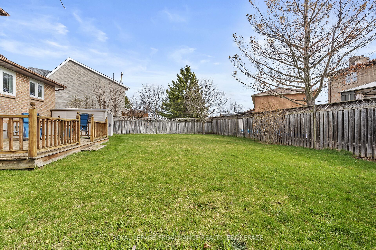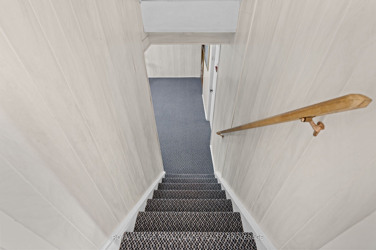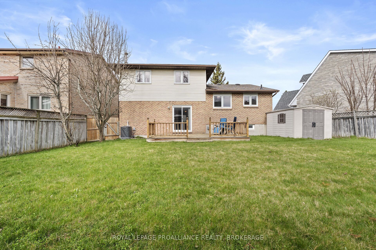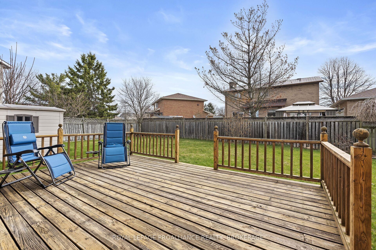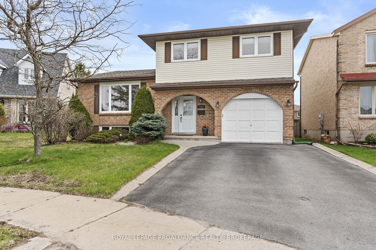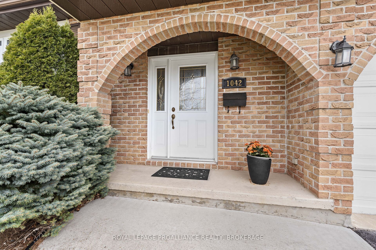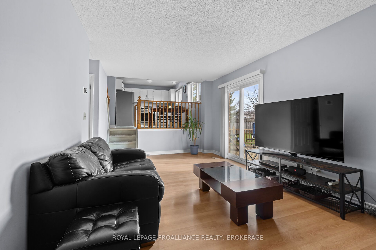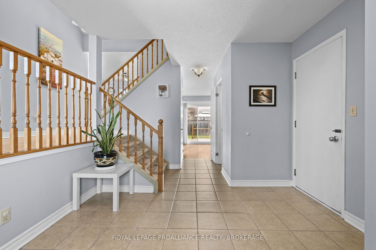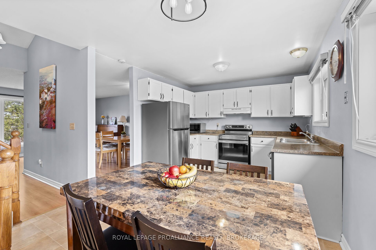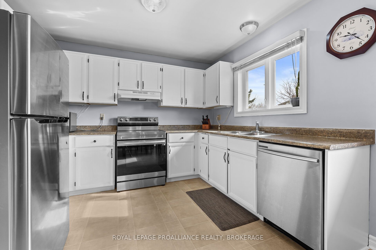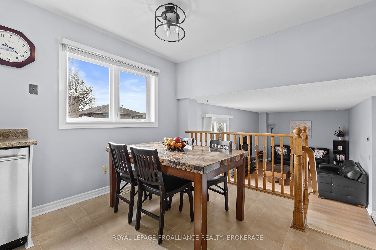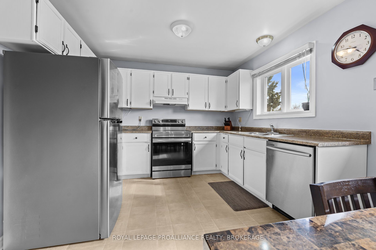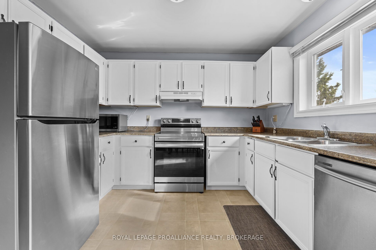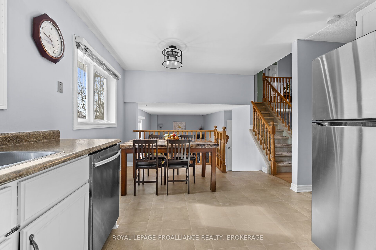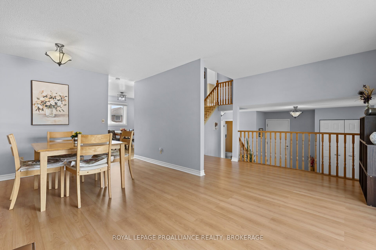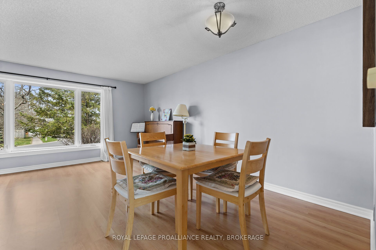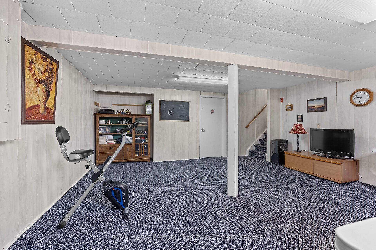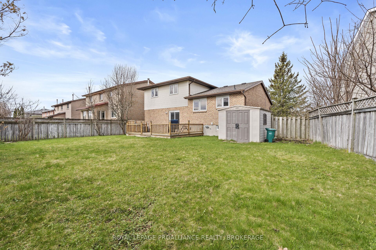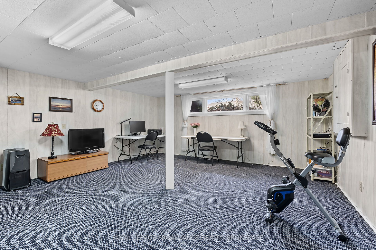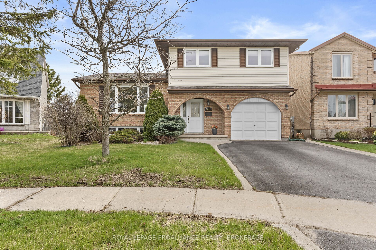
$649,900
Est. Payment
$2,482/mo*
*Based on 20% down, 4% interest, 30-year term
Listed by ROYAL LEPAGE PROALLIANCE REALTY, BROKERAGE
Detached•MLS #X12184068•New
Price comparison with similar homes in Kingston
Compared to 47 similar homes
-5.0% Lower↓
Market Avg. of (47 similar homes)
$684,421
Note * Price comparison is based on the similar properties listed in the area and may not be accurate. Consult licences real estate agent for accurate comparison
Room Details
| Room | Features | Level |
|---|---|---|
Living Room 2.78 × 5.23 m | Main | |
Dining Room 2.61 × 3.35 m | Main | |
Kitchen 3.37 × 2.78 m | Main | |
Primary Bedroom 3.45 × 5.75 m | Second | |
Bedroom 3.86 × 3.31 m | Second | |
Bedroom 3.86 × 3.05 m | Second |
Client Remarks
A Perfect Family Home in Westwoods! Welcome to this lovingly cared-for 3-bedroom, 1.5-bath home, tucked away on a quiet, family-friendly street in the sought-after Westwoods neighborhood. With 1,750 sq ft of well-designed living space, this side-split offers room for everyone and thoughtful updates that make life easier. Step inside and you'll feel right at home. The entire interior was freshly painted in 2023, creating a bright, welcoming atmosphere throughout. The spacious living and dining areas are perfect for family meals and cozy nights in, while the refreshed kitchen features updated cabinets and modern appliances. Major family-friendly upgrades include: Furnace & Central A/C (2024). Brand new, high-efficiency units with a 10-year transferable parts & labor warranty. Roof (2018). Comes with a 10-year warranty for peace of mind. Bathroom Renovations (2018) Beautifully updated with new tiles, tubs, toilets, and mirrors. Appliances:Stove & fridge (2021), dishwasher & dryer (2017). Hot Water Tank (2024). Recently replaced, rented through the City of Kingston. Deck Refreshed (2024). Sanded and stained, ready for BBQs and backyard fun. Kitchen & Bathroom Cabinet Refinishing (2024). Clean, fresh, and ready to use. Enjoy summer evenings in your private, fully fenced backyard - a safe space for kids and pets, complete with a large deck for entertaining. This is more than just a house - it's a home where your family can grow, laugh, and make lasting memories. We can't wait to welcome you home.
About This Property
1042 Dillingham Street, Kingston, K7P 2P4
Home Overview
Basic Information
Walk around the neighborhood
1042 Dillingham Street, Kingston, K7P 2P4
Shally Shi
Sales Representative, Dolphin Realty Inc
English, Mandarin
Residential ResaleProperty ManagementPre Construction
Mortgage Information
Estimated Payment
$0 Principal and Interest
 Walk Score for 1042 Dillingham Street
Walk Score for 1042 Dillingham Street

Book a Showing
Tour this home with Shally
Frequently Asked Questions
Can't find what you're looking for? Contact our support team for more information.
See the Latest Listings by Cities
1500+ home for sale in Ontario

Looking for Your Perfect Home?
Let us help you find the perfect home that matches your lifestyle
