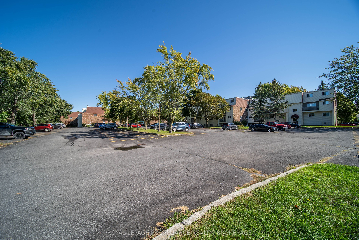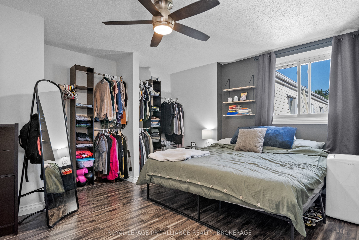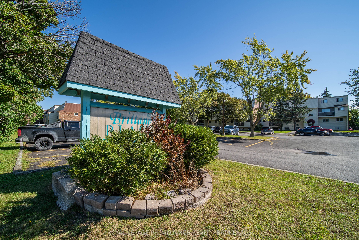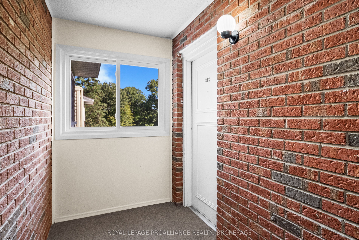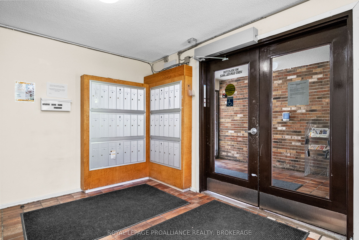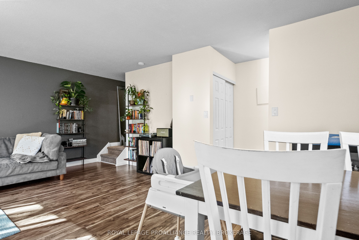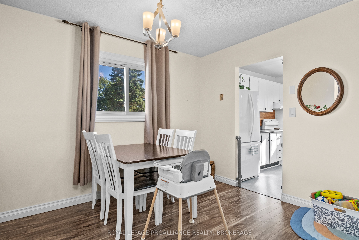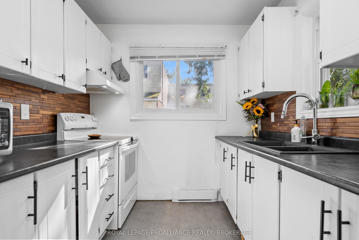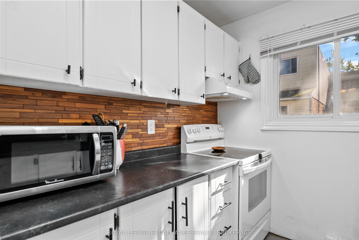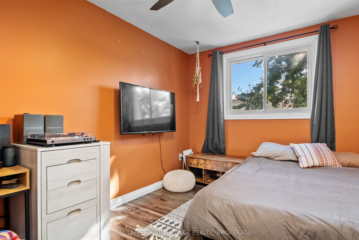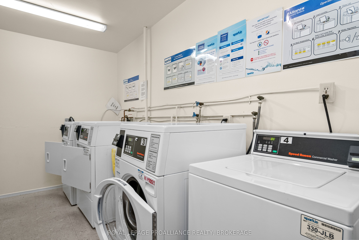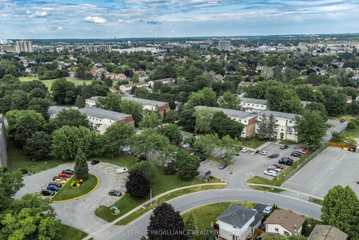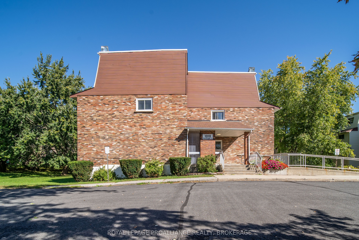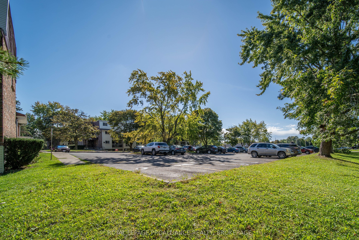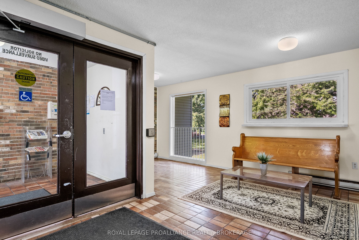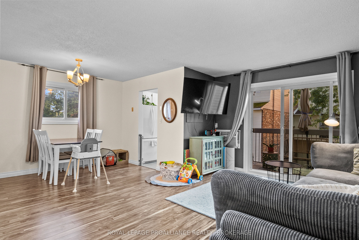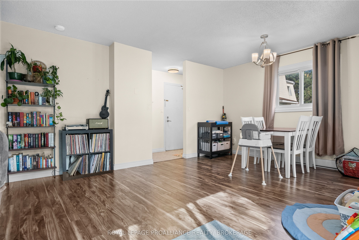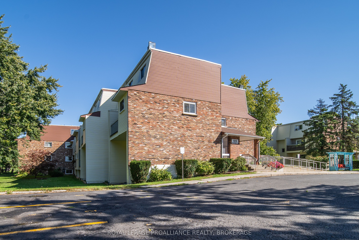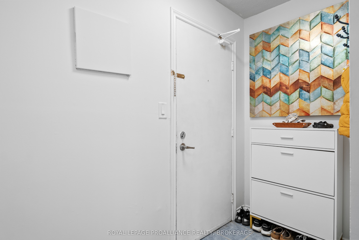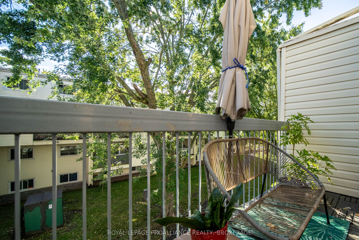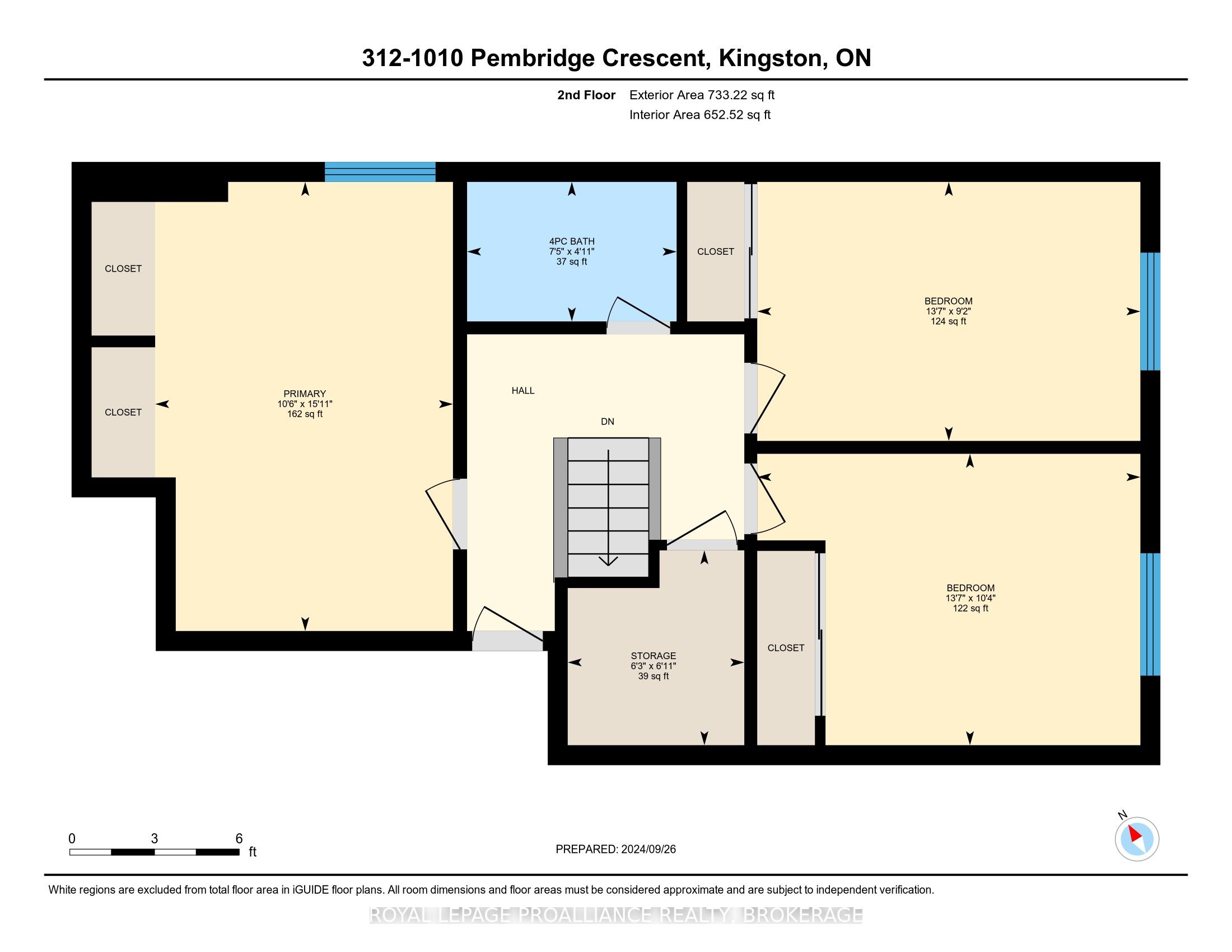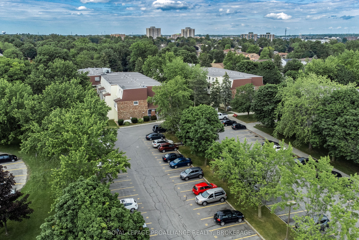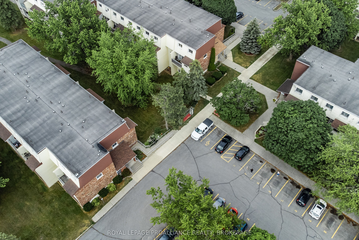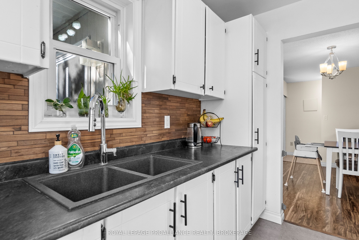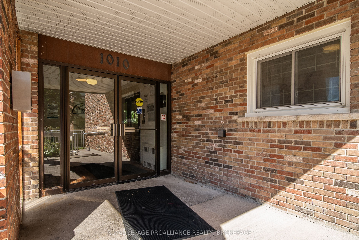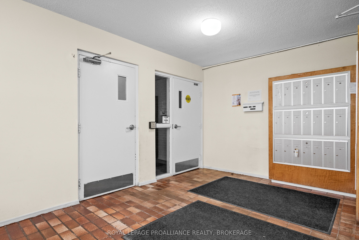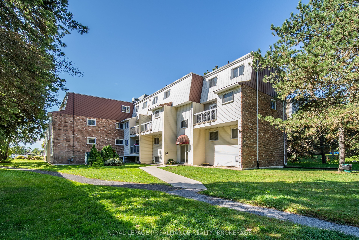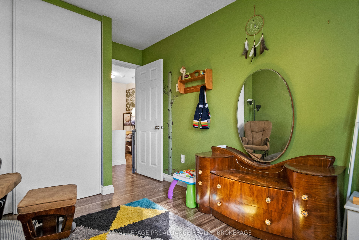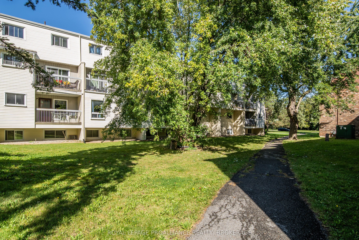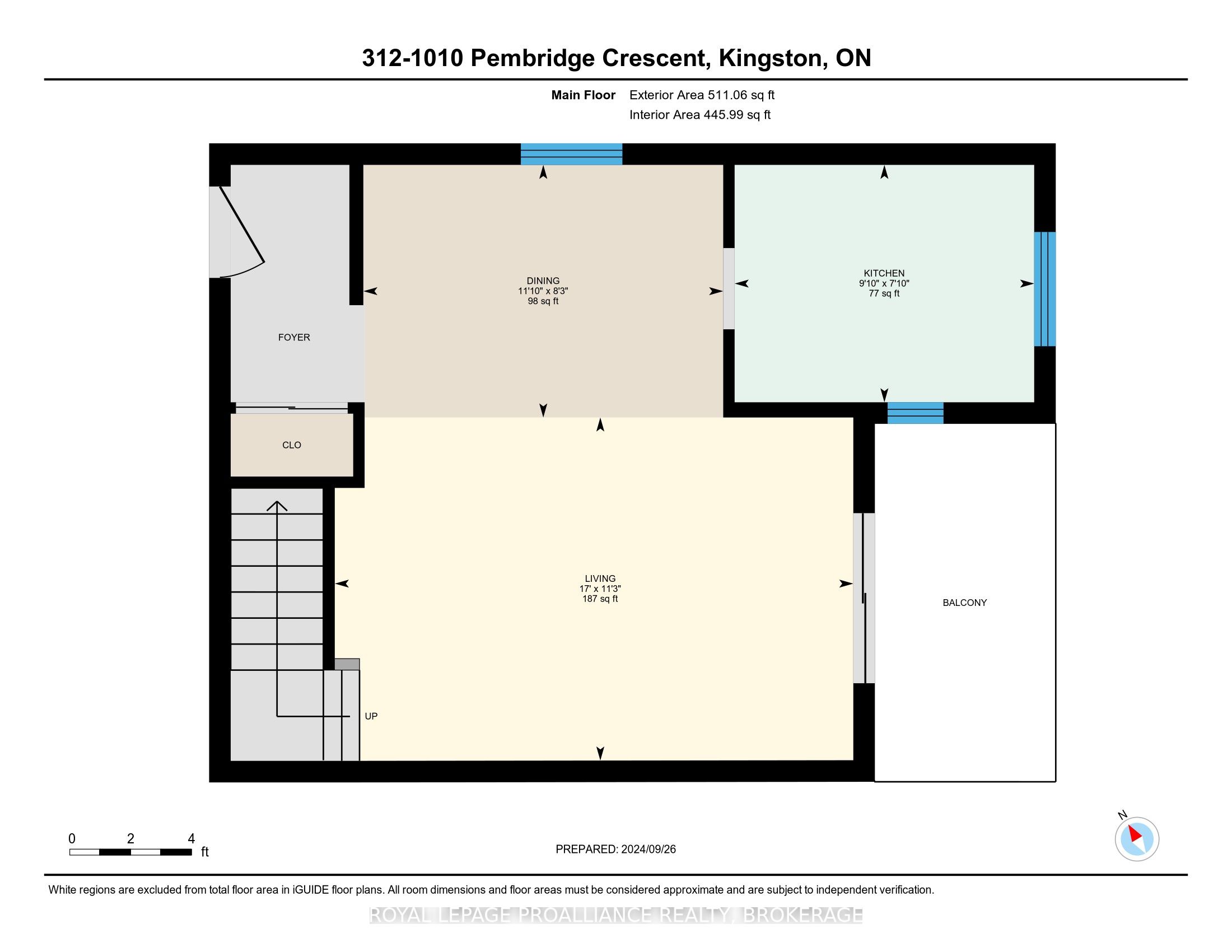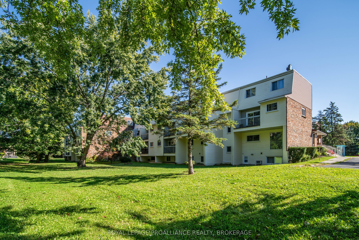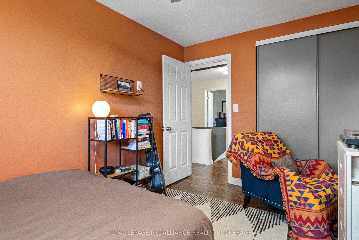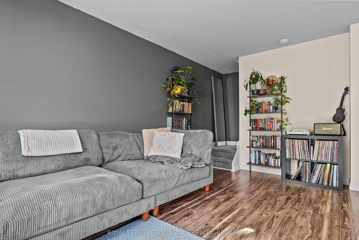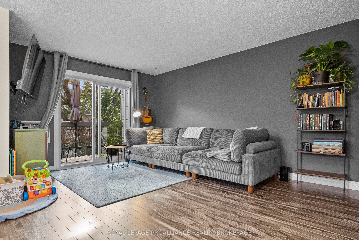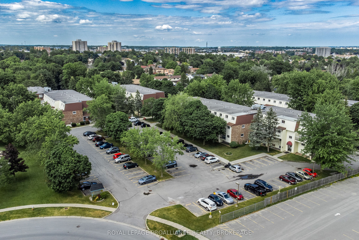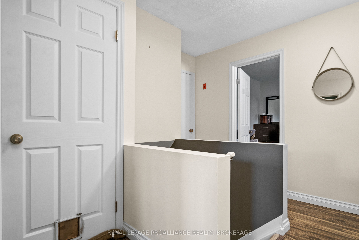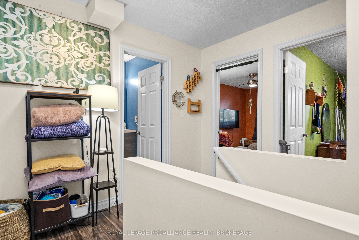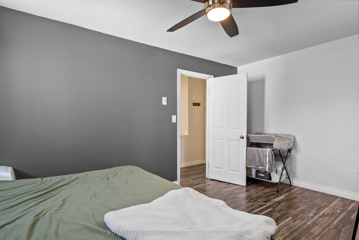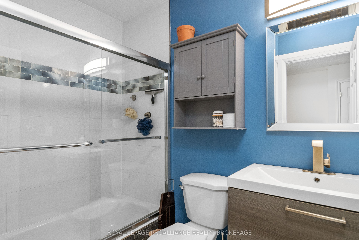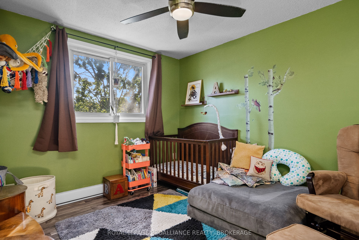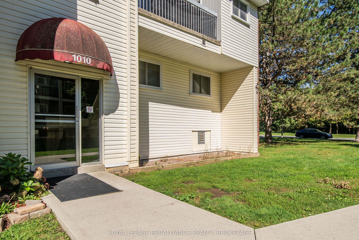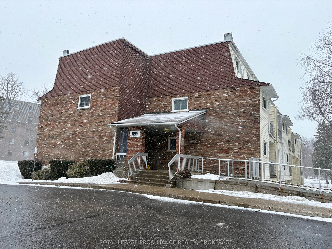
$334,900
Est. Payment
$1,279/mo*
*Based on 20% down, 4% interest, 30-year term
Listed by ROYAL LEPAGE PROALLIANCE REALTY, BROKERAGE
Condo Townhouse•MLS #X12009905•Price Change
Included in Maintenance Fee:
Building Insurance
Water
Parking
Price comparison with similar homes in Kingston
Compared to 2 similar homes
-5.4% Lower↓
Market Avg. of (2 similar homes)
$353,950
Note * Price comparison is based on the similar properties listed in the area and may not be accurate. Consult licences real estate agent for accurate comparison
Room Details
| Room | Features | Level |
|---|---|---|
Living Room 5.19 × 3.43 m | Main | |
Dining Room 3.6 × 2.53 m | Main | |
Kitchen 3 × 2.38 m | Main | |
Primary Bedroom 3.21 × 4.85 m | Second | |
Bedroom 4.13 × 3.14 m | Second | |
Bedroom 4.13 × 2.79 m | Second |
Client Remarks
Welcome to this beautifully updated three-bedroom condo in Kingston's desirable Bayridge neighborhood. This rare two-storey apartment offers 1,244 square feet of thoughtfully designed living space, perfect for families or professionals seeking comfort and convenience. Step inside to discover an open-concept main floor featuring a bright living and dining area that creates an inviting atmosphere for entertaining or relaxing. The updated galley kitchen showcases elegant details including a granite sink and stylish wood backsplash ideal for the aspiring chef in your household. Upstairs, you'll find three well-proportioned bedrooms, providing ample space for family members or a dedicated home office. The freshly updated bathroom boasts a modern tiled shower with glass door, adding a touch of luxury to your daily routine. Recent improvements include fresh paint throughout and updated laminate flooring, creating a clean, carpet-free environment (except for the stairs). Organization is a breeze with the large in-unit storage room a rare find in condo living! The private balcony offers the perfect spot for morning coffee or evening relaxation, extending your living space outdoors. Located in a prime position, this condo puts you within walking distance to Metro grocery store, Archbishop O'Sullivan Catholic School, and Bayridge Secondary School. Public transportation is easily accessible, connecting you to Kingston's many amenities. One designated parking space is included with this property (2nd parking space available), completing this exceptional package of comfort, convenience, and contemporary style in a highly sought-after neighborhood.
About This Property
1010 PEMBRIDGE Crescent, Kingston, K7P 1A3
Home Overview
Basic Information
Amenities
Visitor Parking
Walk around the neighborhood
1010 PEMBRIDGE Crescent, Kingston, K7P 1A3
Shally Shi
Sales Representative, Dolphin Realty Inc
English, Mandarin
Residential ResaleProperty ManagementPre Construction
Mortgage Information
Estimated Payment
$0 Principal and Interest
 Walk Score for 1010 PEMBRIDGE Crescent
Walk Score for 1010 PEMBRIDGE Crescent

Book a Showing
Tour this home with Shally
Frequently Asked Questions
Can't find what you're looking for? Contact our support team for more information.
Check out 100+ listings near this property. Listings updated daily
See the Latest Listings by Cities
1500+ home for sale in Ontario

Looking for Your Perfect Home?
Let us help you find the perfect home that matches your lifestyle
