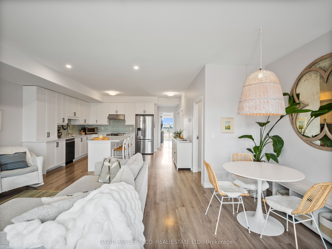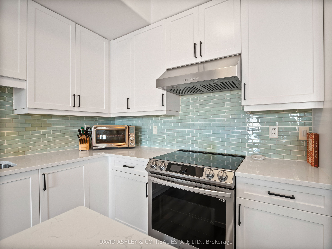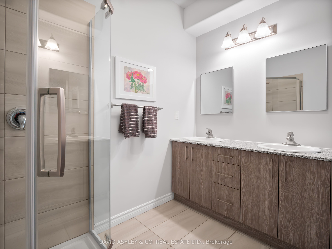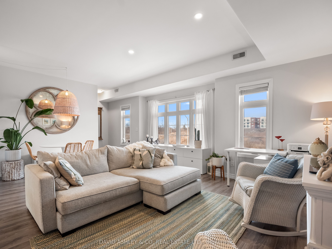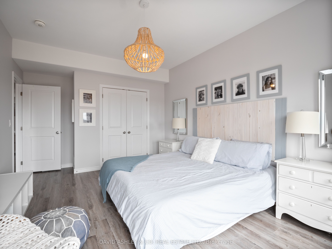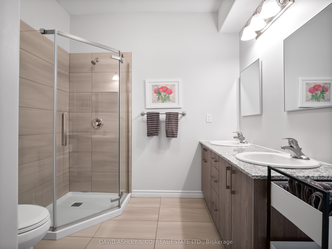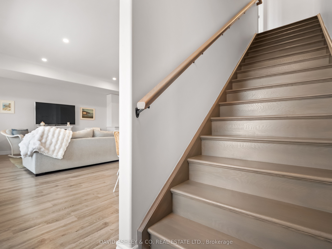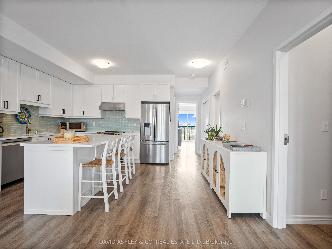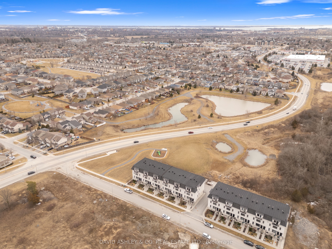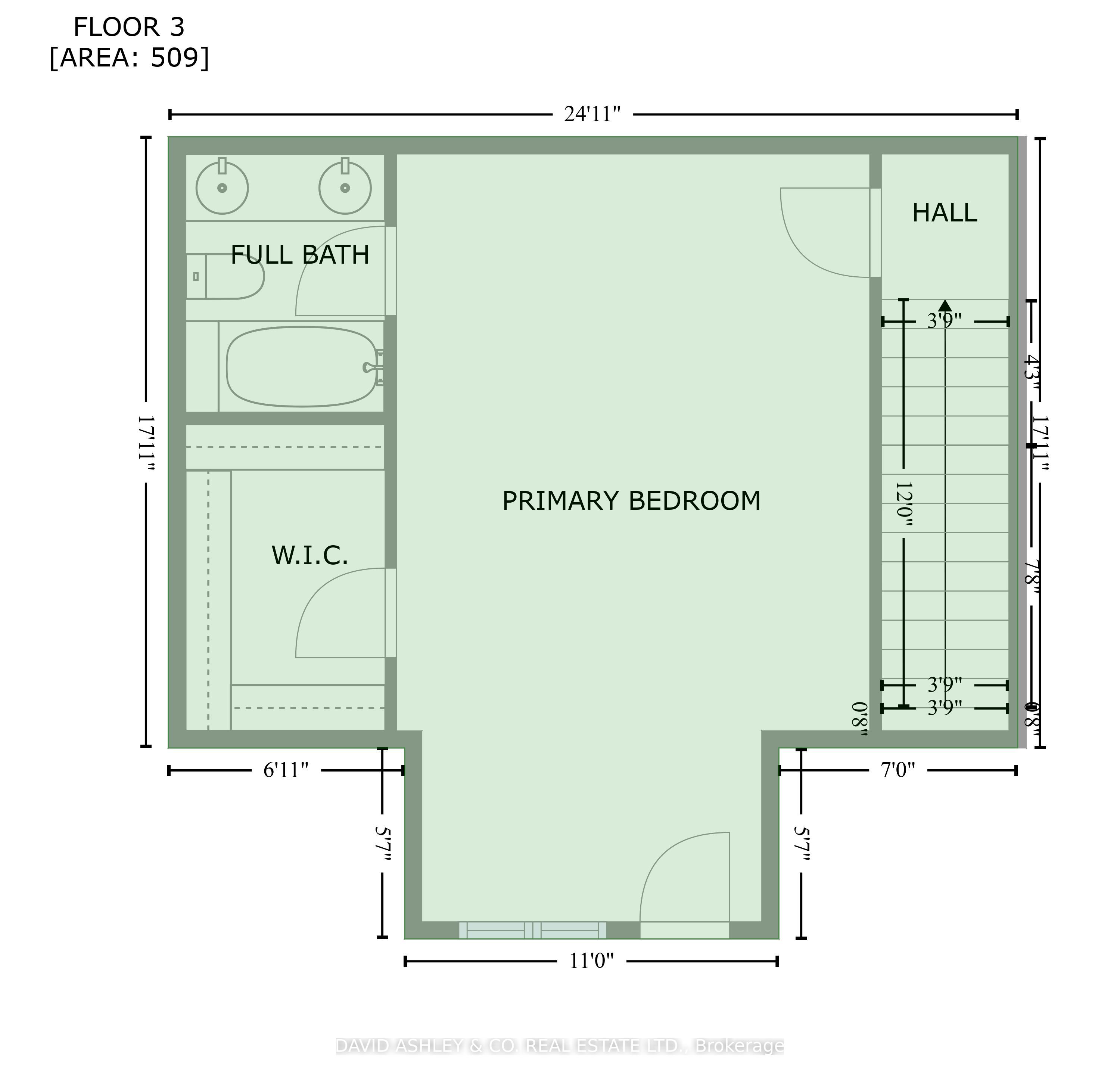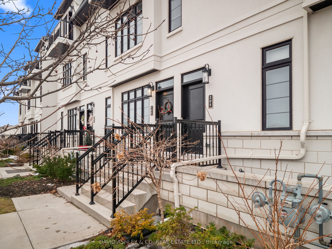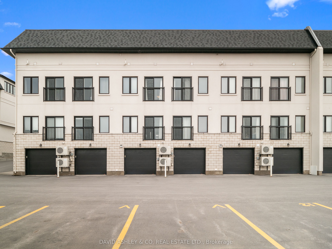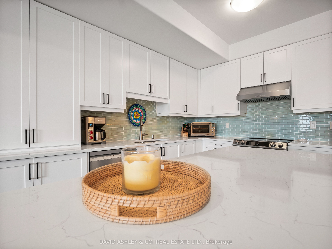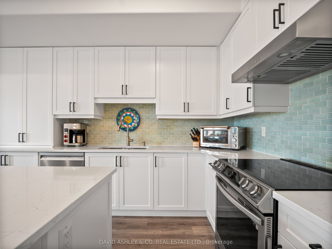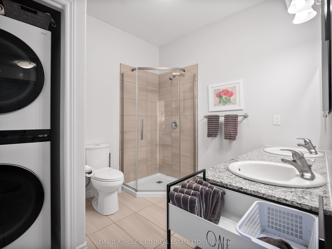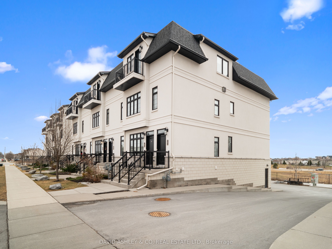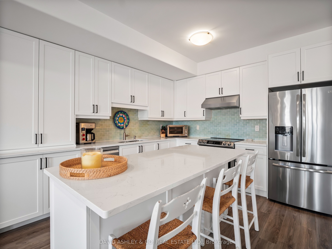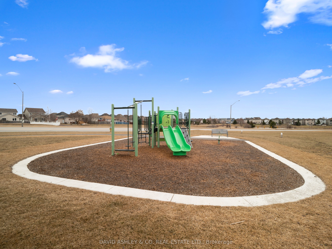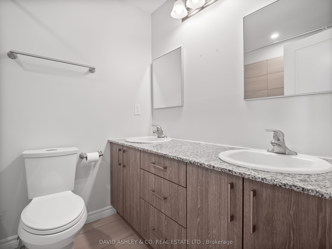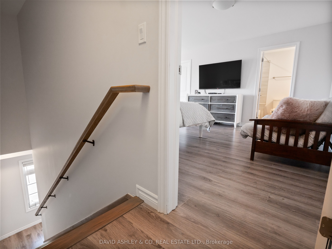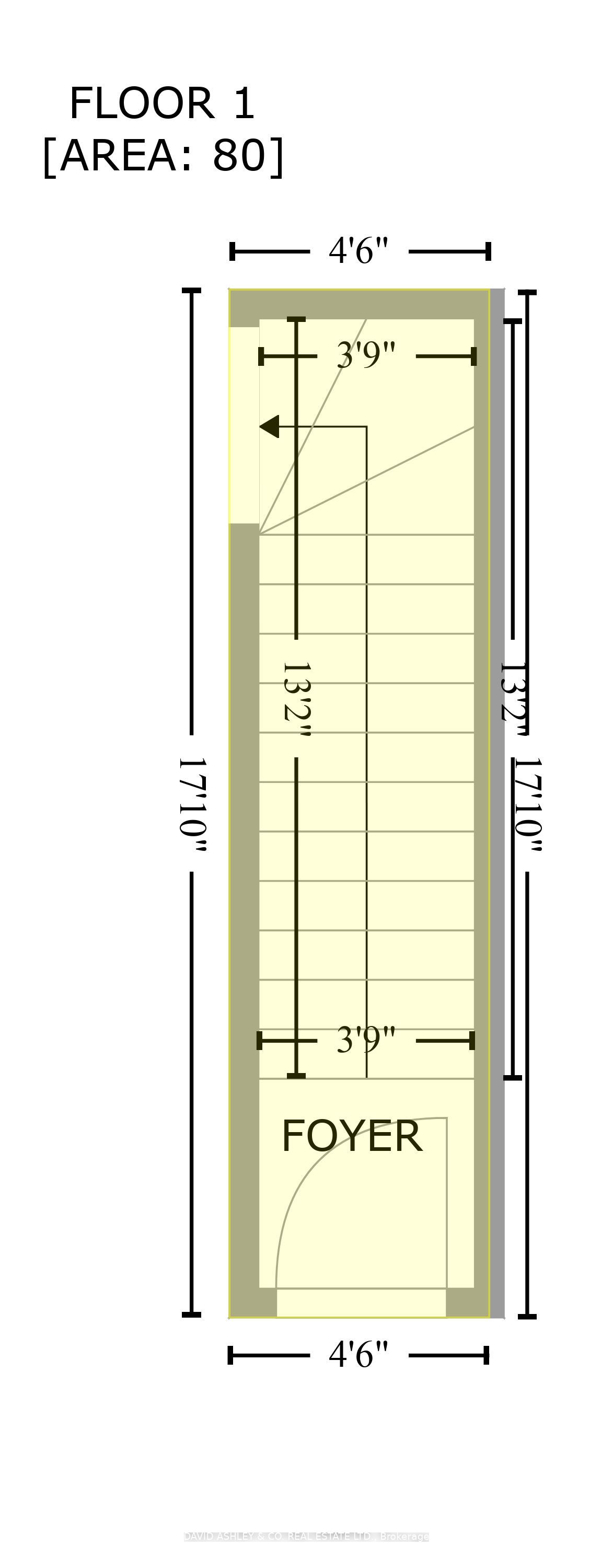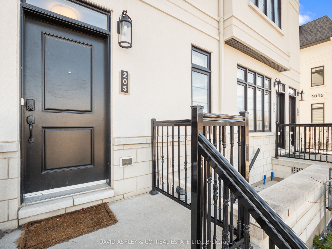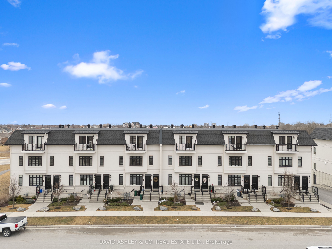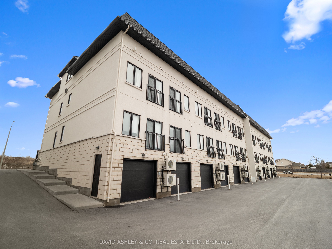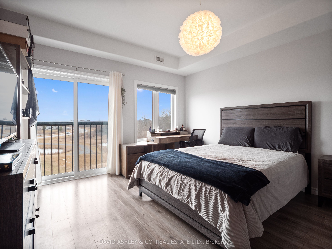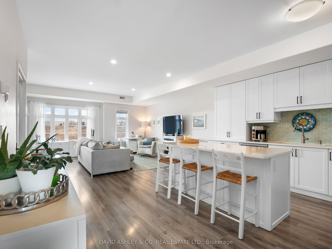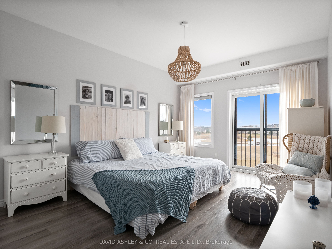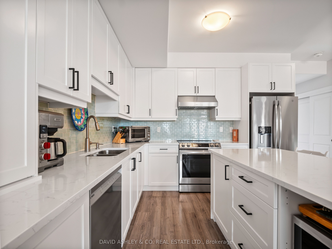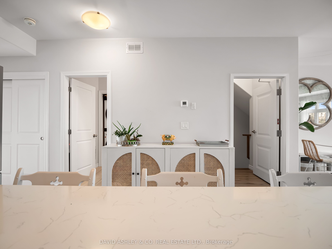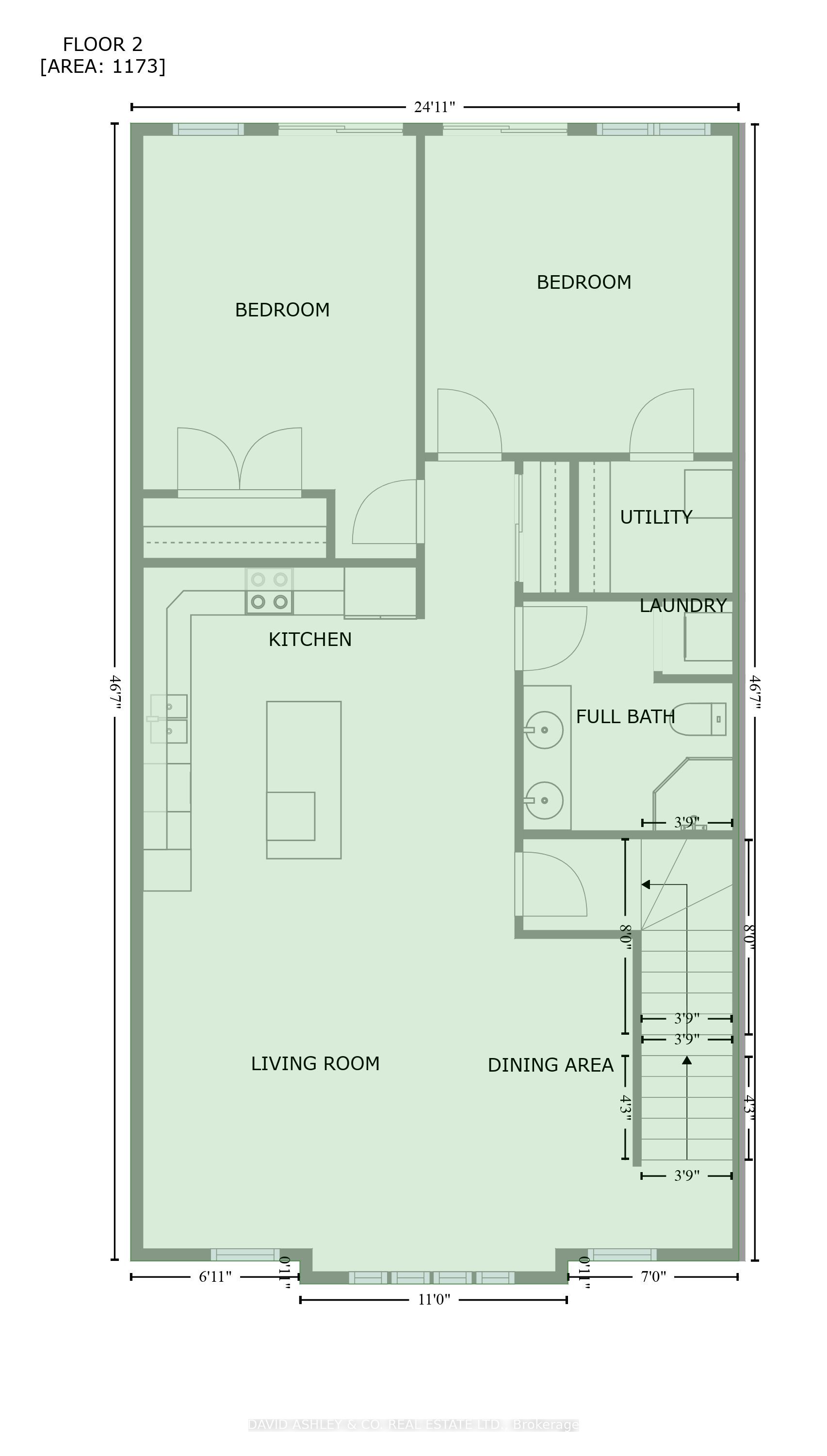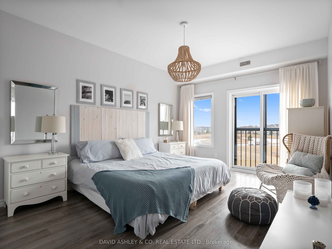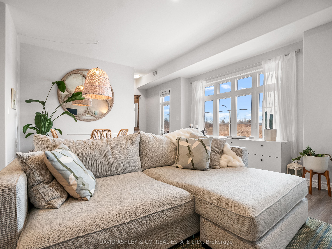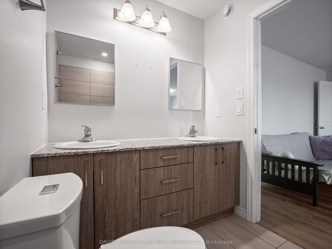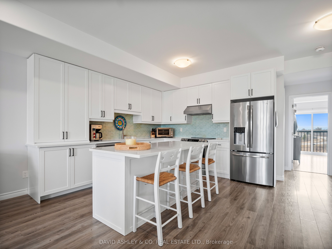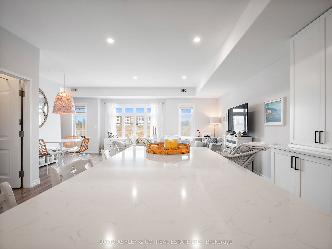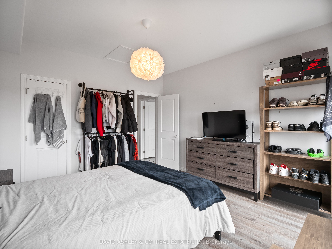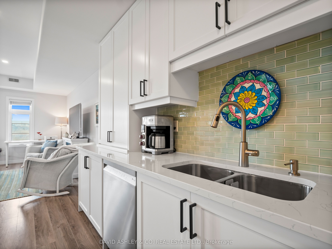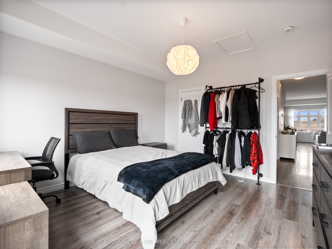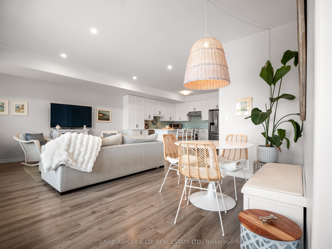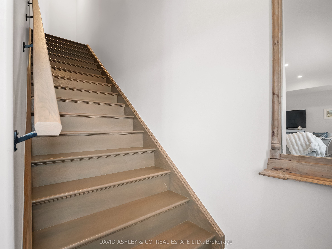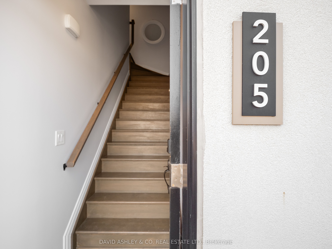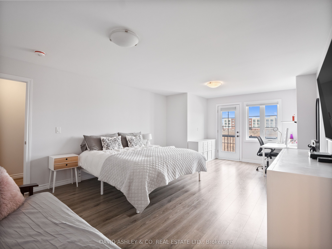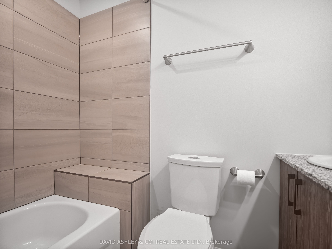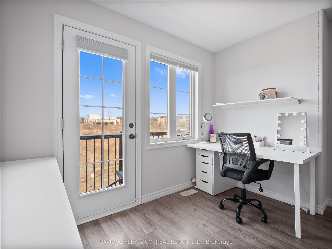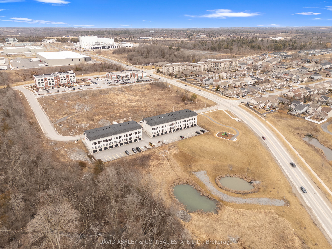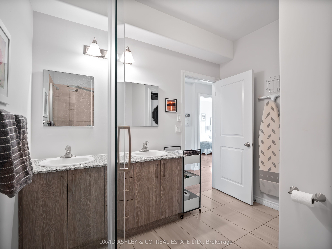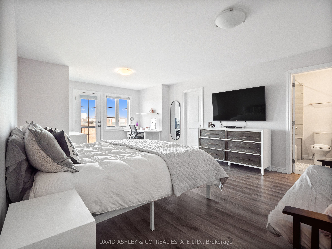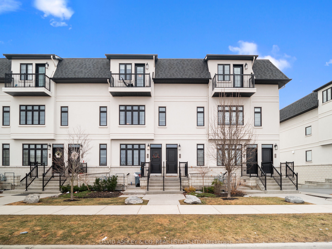
$544,900
Est. Payment
$2,081/mo*
*Based on 20% down, 4% interest, 30-year term
Listed by DAVID ASHLEY & CO. REAL ESTATE LTD.
Condo Townhouse•MLS #X12041133•New
Included in Maintenance Fee:
Parking
Price comparison with similar homes in Kingston
Compared to 11 similar homes
40.6% Higher↑
Market Avg. of (11 similar homes)
$387,627
Note * Price comparison is based on the similar properties listed in the area and may not be accurate. Consult licences real estate agent for accurate comparison
Room Details
| Room | Features | Level |
|---|---|---|
Bedroom 4 × 6.89 m | Overlook GreenbeltBalcony5 Pc Ensuite | Third |
Kitchen 4.66 × 5.39 m | Combined w/LivingCentre IslandQuartz Counter | Second |
Living Room 4.11 × 4.79 m | Second | |
Bedroom 2 5.3 × 3.43 m | Juliette Balcony | Second |
Bedroom 3 3.96 × 3.9 m | Juliette Balcony | Second |
Dining Room 5.46 × 3.32 m | Combined w/LivingCombined w/Kitchen | Second |
Client Remarks
Impeccable and Stylish, this oversized 3 bedroom townhouse condominium (1,762 sq ft.) oozes a "WOW" factor the moment you step into the main level and enter the Luxurious 3rd floor Primary bedroom. Built in 2019, this condominium's location is perfectly located in Kingston's west end with easy access to all of Kingston amenities and HWY 401. The unit features a thoughtfully designed Open Concept layout to maximize space with a newer renovated and upgraded kitchen, enhanced by additional cabinetry for a sleek, contemporary look. The open-concept kitchen, dining, and living area is bathed in natural light, creating an inviting space for everyday living and entertaining.The main floor offers two bedrooms with Juliet balconies, a 4-piece bathroom with in-unit laundry, and generous living space. Upstairs, the private primary suite spans the entire top floor, boasting a spacious bedroom, a 5-piece Ensuite, a walk-in closet, and access to a secluded balcony to enjoy your morning coffee. High-end finishes include Newer sparkling white Quartz countertops and contemporary backsplash in the kitchen. The oversized windows throughout allow for an abundance of natural light creating a warm and bright atmosphere. The building offers fantastic amenities, including a playground, visitor parking, a dedicated exterior parking space, and a heated tandem 2-car garage with extra storage for a workshop space, gym, or man-cave. Ideally located near Highway 401, top schools, and major shopping destinations such as Costco, Canadian Tire, The Cataraqui Centre, Walmart, and Loblaws. This home offers both convenience and modern comfort. A must-see property for the meticulous buyer!
About This Property
1005 Terra Verde Way, Kingston, K7P 0T8
Home Overview
Basic Information
Amenities
Visitor Parking
Walk around the neighborhood
1005 Terra Verde Way, Kingston, K7P 0T8
Shally Shi
Sales Representative, Dolphin Realty Inc
English, Mandarin
Residential ResaleProperty ManagementPre Construction
Mortgage Information
Estimated Payment
$0 Principal and Interest
 Walk Score for 1005 Terra Verde Way
Walk Score for 1005 Terra Verde Way

Book a Showing
Tour this home with Shally
Frequently Asked Questions
Can't find what you're looking for? Contact our support team for more information.
Check out 100+ listings near this property. Listings updated daily
See the Latest Listings by Cities
1500+ home for sale in Ontario

Looking for Your Perfect Home?
Let us help you find the perfect home that matches your lifestyle
