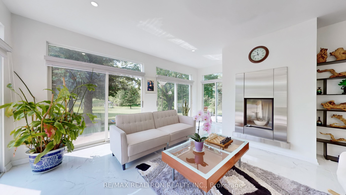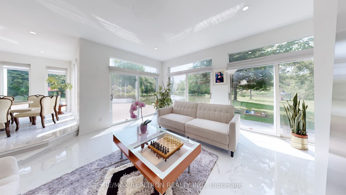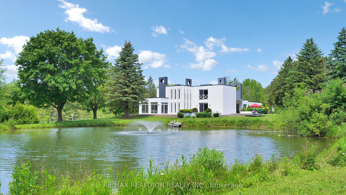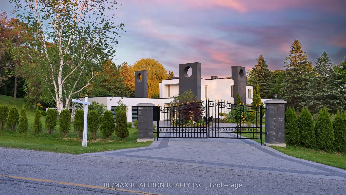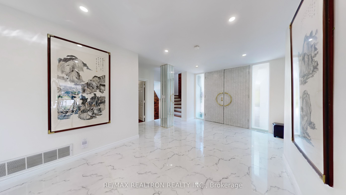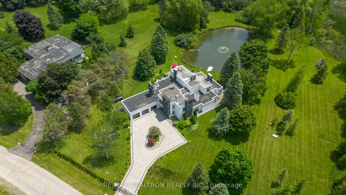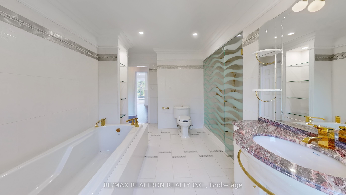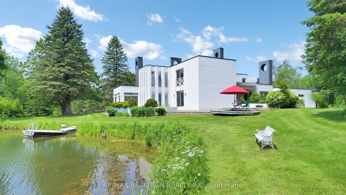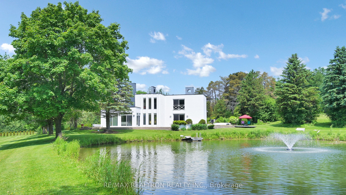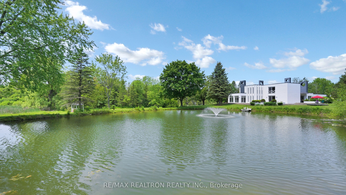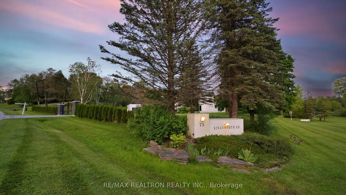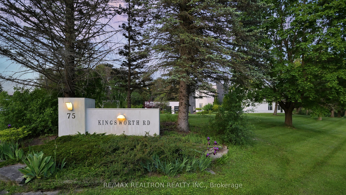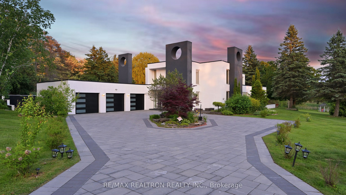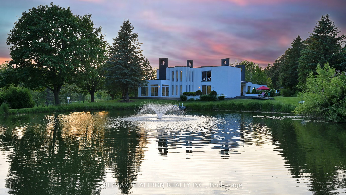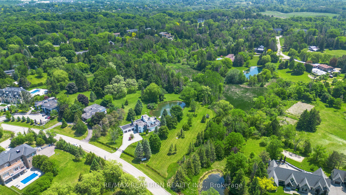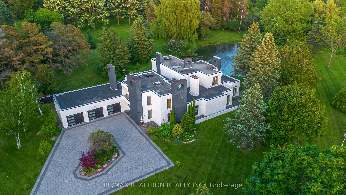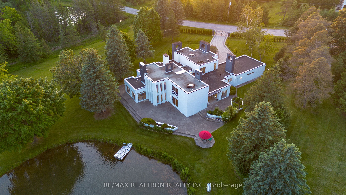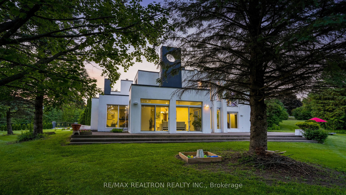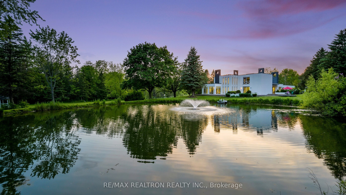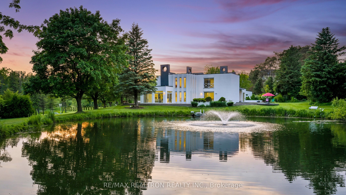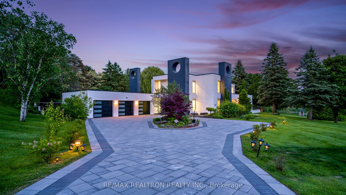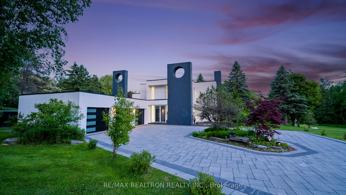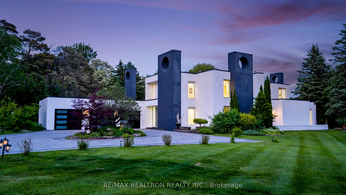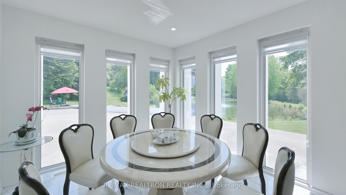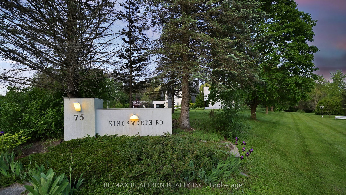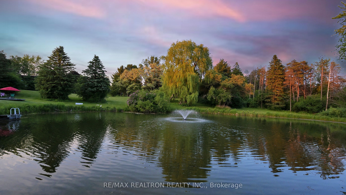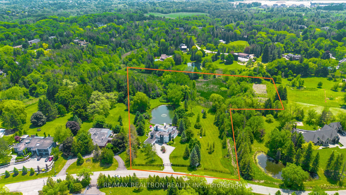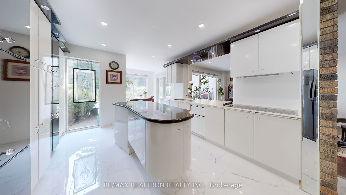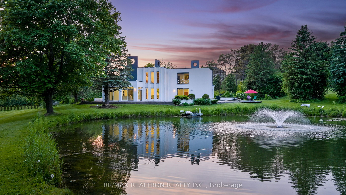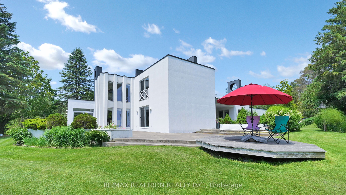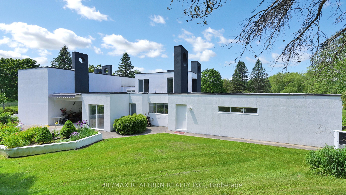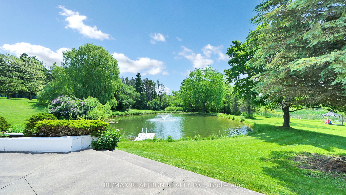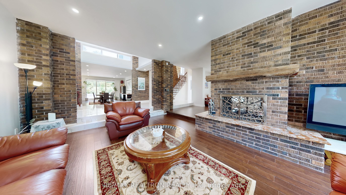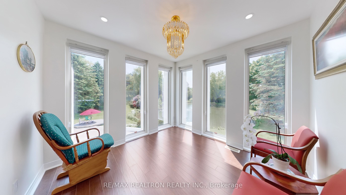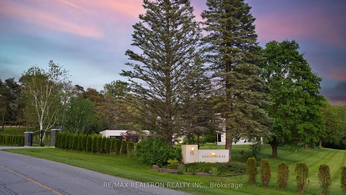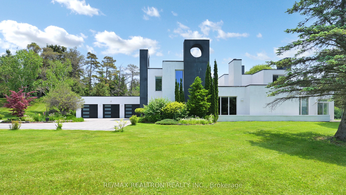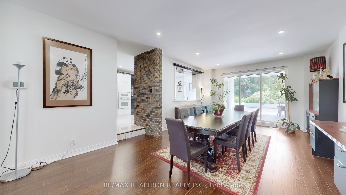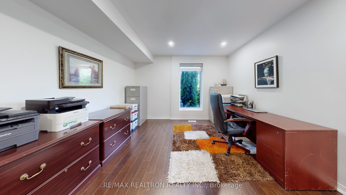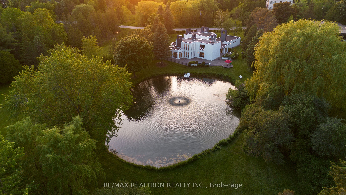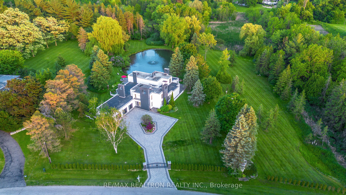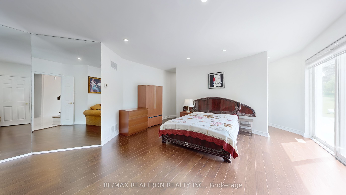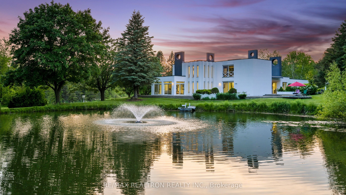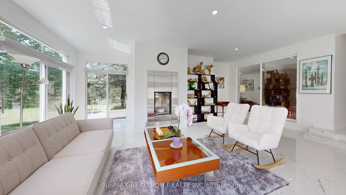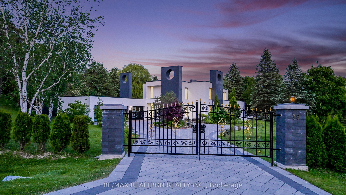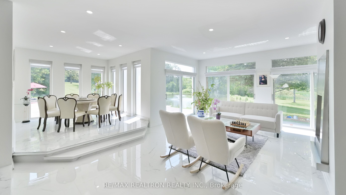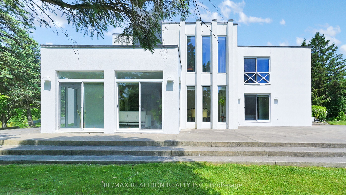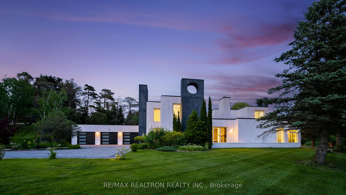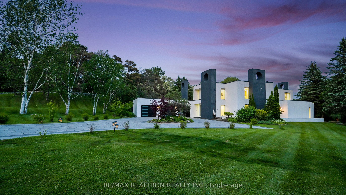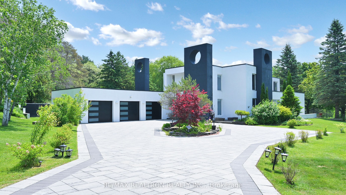
$3,588,000
Est. Payment
$13,704/mo*
*Based on 20% down, 4% interest, 30-year term
Listed by RE/MAX REALTRON REALTY INC.
Detached•MLS #N12214879•New
Price comparison with similar homes in King
Compared to 37 similar homes
77.7% Higher↑
Market Avg. of (37 similar homes)
$2,019,145
Note * Price comparison is based on the similar properties listed in the area and may not be accurate. Consult licences real estate agent for accurate comparison
Room Details
| Room | Features | Level |
|---|---|---|
Living Room 6.02 × 4.69 m | Tile FloorBay WindowW/O To Deck | Ground |
Dining Room 6.82 × 3.92 m | Hardwood Floor2 Way FireplaceW/O To Deck | Ground |
Kitchen 7.1 × 4.24 m | B/I AppliancesCentre IslandGranite Counters | Ground |
Bedroom 2 7.3 × 4.84 m | 4 Pc EnsuiteWalk-In Closet(s)W/O To Yard | Ground |
Bedroom 3 5.46 × 4.12 m | Walk-In Closet(s)Pot LightsPicture Window | Ground |
Primary Bedroom 6.26 × 4.83 m | 5 Pc EnsuiteJuliette BalconyOverlooks Ravine | Second |
Client Remarks
Wow, A True Masterpiece! **Custom-Built Appr. 5,000 SqFt.Living Space On The Largest 6.6 Acres Forest Lot In Prestigious Multi-Millions Kingscross Estates Community**Perfect Layout With Open Concept On Main With Multiple Entrances**Decent & Bright Living Room Over Looking Private Lake & Panoramic Views Of Oasis Backyard **Stunning Dining Room With Splendid Chandelier**Chef Inspired Gourmet Kitchen With Top Of Line Appliances Including Granite Counter Top, Central Island & Custom-Made Cabinetry**Sunny Breakfast Area With Walk-Out To Deck Over Looking Park-Like Oasis Backyard**Magnificent Spacious Family Room With 2-Way Gas Fireplace & Open Concept Layout **Sunshining Office With Extra Large Windows Over Looking Forest & Park-Like Backyard Upon Wooded Ravine**9 Feet Ceiling On Main, 10 Feet On Sunken Family Room**Hardwood Floor On Family Room, Dining Room, Bedrooms, Office On Main & 2nd Floor, Tile Floor On Main Hallway, Living Room & Tea Break Sitting Area**Soaring 17 Feet Ceiling Hallway W/Grand Chandelier**Smooth Ceiling With Countless Pot Lights Thru-Out**3 Spacious & Bright En-suite Bedrooms Plus 2 Other Bedrooms With Sitting Area, Primary Bedroom With His/Her Walk In Closets With Organizer Plus 5-Pc En-suite**Professional Landscaped Private Forest Backyards With Appealing Private Lake With Water Spring For Fishing, Cannoning & Swimming**Extensive Deck For Outside Entertainments, Private Trail, Camping Sites And Tree House For Relaxation, Rough In Tennis Court And Mini Golf Court**Lake On Backyard, Stream Through The Land, A Great Geomancy For Health, Fortune & Wealth**Security System With Monitors**Irrigation System With Sprinklers**Paved Triple Circle Interlock Driveway With Amble Parkings**A Majestic Lake Along With Preserves & Woods For The Outdoor Enthusiast**Minutes To 400 Hwy, 25 Minutes To Airport, Close To Riding , Golfing, Hiking, Shopping, Private Schools And Hospital & All Amenities, True Gem In Kingscross Estates Club, Never To Be Missed & Must See!
About This Property
75 Kingsworth Road, King, L7B 1C5
Home Overview
Basic Information
Walk around the neighborhood
75 Kingsworth Road, King, L7B 1C5
Shally Shi
Sales Representative, Dolphin Realty Inc
English, Mandarin
Residential ResaleProperty ManagementPre Construction
Mortgage Information
Estimated Payment
$0 Principal and Interest
 Walk Score for 75 Kingsworth Road
Walk Score for 75 Kingsworth Road

Book a Showing
Tour this home with Shally
Frequently Asked Questions
Can't find what you're looking for? Contact our support team for more information.
See the Latest Listings by Cities
1500+ home for sale in Ontario

Looking for Your Perfect Home?
Let us help you find the perfect home that matches your lifestyle
