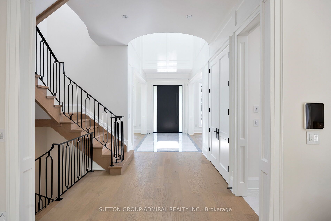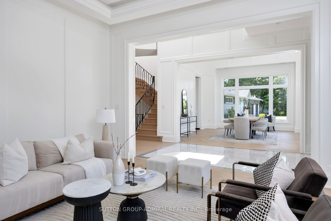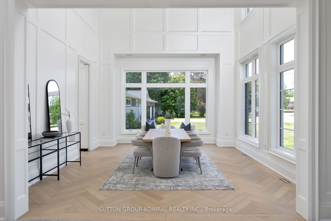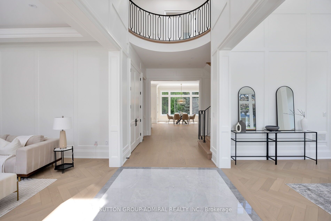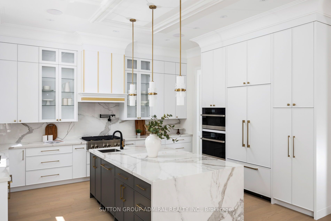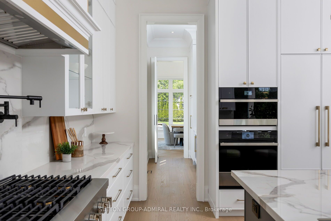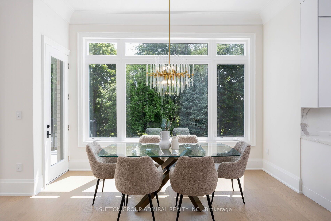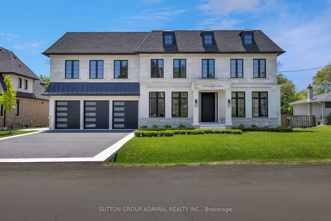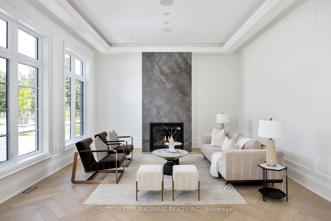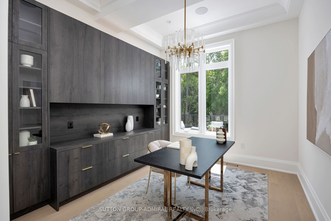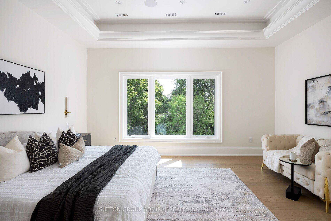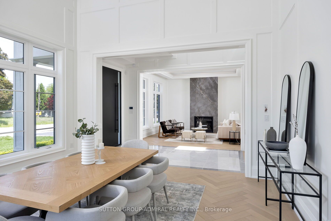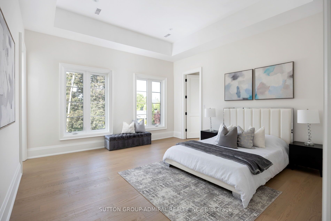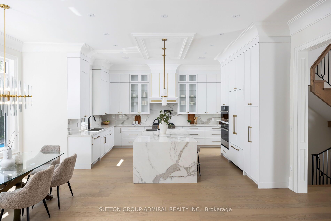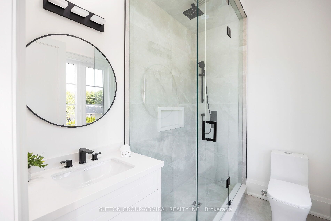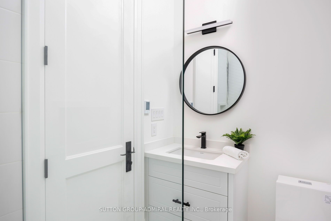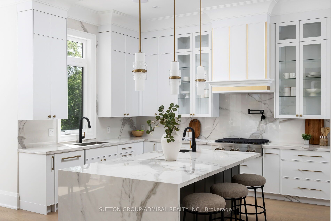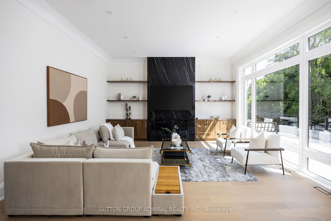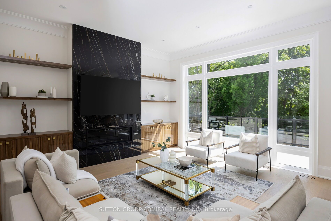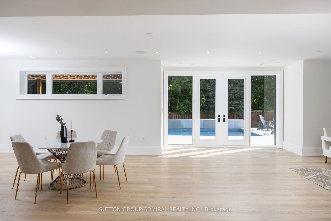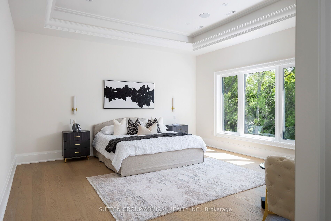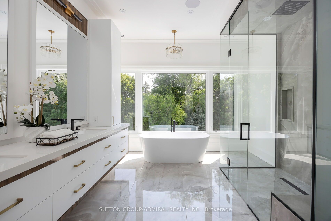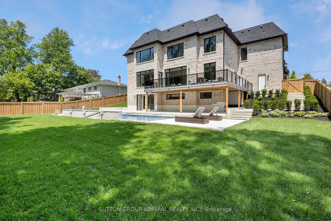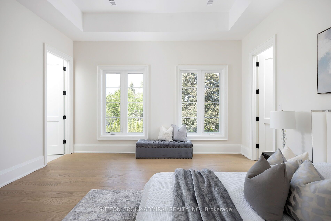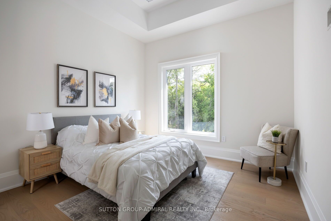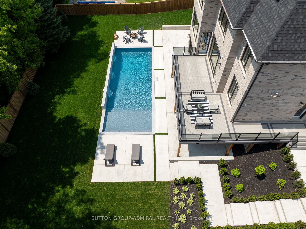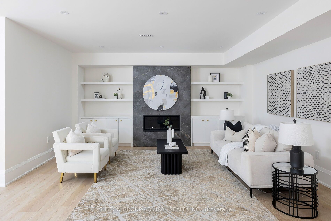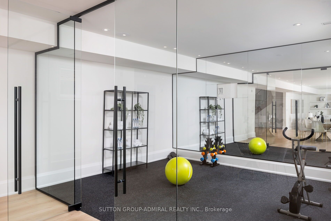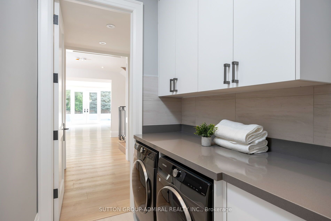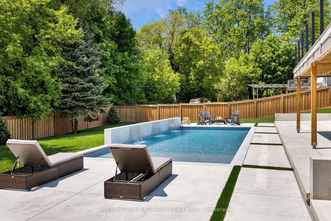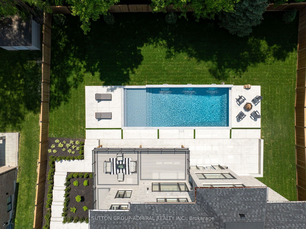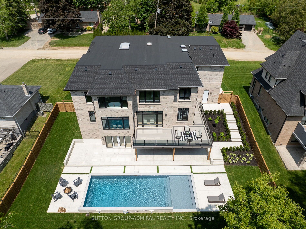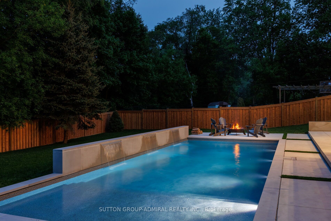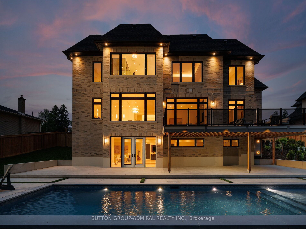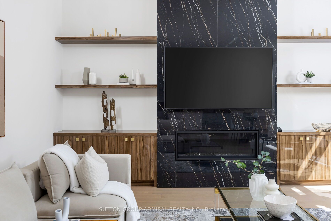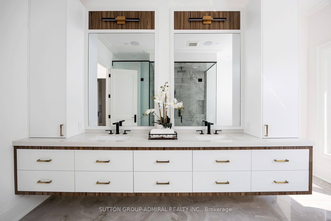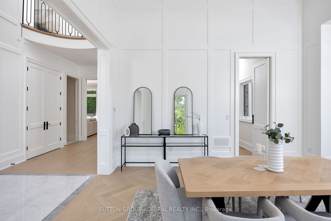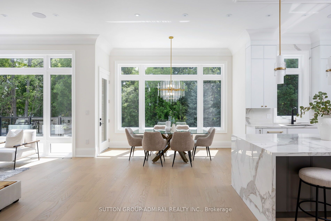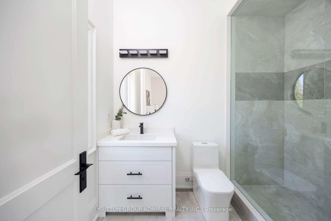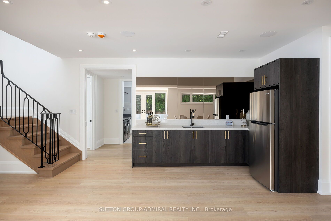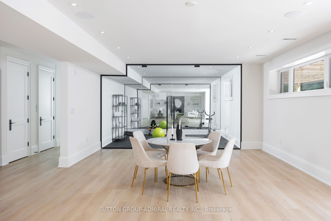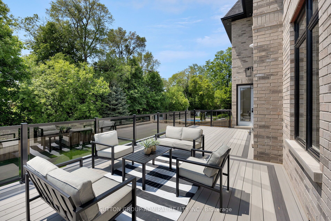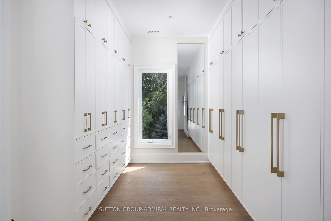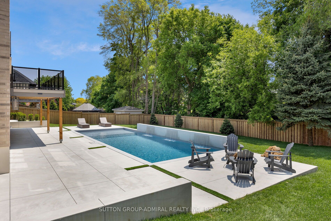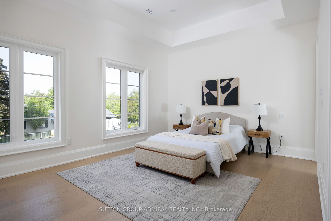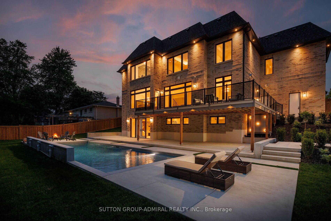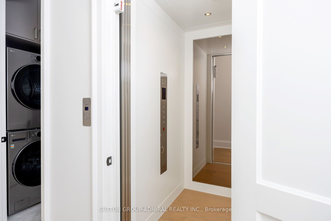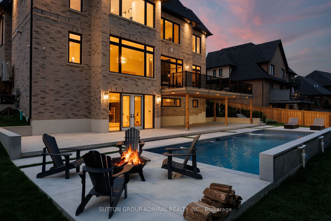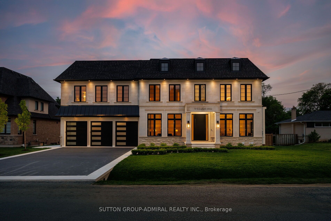
$4,888,000
Est. Payment
$18,669/mo*
*Based on 20% down, 4% interest, 30-year term
Listed by SUTTON GROUP-ADMIRAL REALTY INC.
Detached•MLS #N12195445•New
Price comparison with similar homes in King
Compared to 4 similar homes
12.5% Higher↑
Market Avg. of (4 similar homes)
$4,343,750
Note * Price comparison is based on the similar properties listed in the area and may not be accurate. Consult licences real estate agent for accurate comparison
Room Details
| Room | Features | Level |
|---|---|---|
Living Room 4.82 × 4.97 m | Hardwood FloorCoffered Ceiling(s)Gas Fireplace | Main |
Dining Room 5.43 × 4.8 m | Cathedral Ceiling(s)Hardwood FloorWindow | Main |
Kitchen 4.49 × 6.54 m | Custom BacksplashStainless Steel ApplCentre Island | Main |
Primary Bedroom 5.35 × 5.22 m | 5 Pc EnsuiteHardwood FloorWalk-In Closet(s) | Upper |
Bedroom 2 3.5 × 4.53 m | 3 Pc EnsuiteHardwood FloorWalk-In Closet(s) | Upper |
Bedroom 3 4.61 × 4.84 m | 3 Pc EnsuiteHardwood FloorWalk-In Closet(s) | Upper |
Client Remarks
Discover unparalleled elegance in this custom-built luxury home, nestled on a beautifully treed lot in one of Nobleton's most desirable neighborhoods. This stately residence offers the perfect blend of timeless elegance and modern sophistication, featuring a stunning Indiana limestone front that sets the tone for the refined finishes within. Designed for both grand entertaining and everyday luxury, the home boasts a triple-car garage, private elevator, and expansive walk-out finished basement, complete with a home gym, stylish bar, spacious recreational area and an additional bedroom with full bathroom and second laundry room- ideal for guests or extended family. The home's interior boasts rich detail with a grand custom 9 ft front door leading to soaring 21 ft ceilings in the foyer and 11 ft ceilings on the main floor. It features approximately 7000 sqft of elegant living space. A formal and inviting living room with a gas fireplace, a formal dining room with herringbone oak hardwood floors and soaring cathedral ceilings with an access to the server. The spacious family room flows seamlessly into the open concept gourmet kitchen, complete with custom cabinetry, premium appliances and walk-out access to a large deck- ideal for entertaining or unwinding in nature.The primary suite is a true retreat, featuring a large picture window overlooking the treed lot and saltwater pool, and a spa-inspired ensuite with a luxurious soaker tub, oversized glass shower, and custom double vanities. Each of the three additional bedrooms offers walk-in closets and private ensuite bathrooms, providing ultimate comfort and privacy for family or guests. Outdoors, enjoy the resort-style saltwater inground pool with cascading waterfalls, surrounded by mature trees for unmatched privacy and tranquility. A rare opportunity to own a truly elegant and upgraded luxury home in the heart of Nobleton
About This Property
70 Elizabeth Drive, King, L0G 1N0
Home Overview
Basic Information
Walk around the neighborhood
70 Elizabeth Drive, King, L0G 1N0
Shally Shi
Sales Representative, Dolphin Realty Inc
English, Mandarin
Residential ResaleProperty ManagementPre Construction
Mortgage Information
Estimated Payment
$0 Principal and Interest
 Walk Score for 70 Elizabeth Drive
Walk Score for 70 Elizabeth Drive

Book a Showing
Tour this home with Shally
Frequently Asked Questions
Can't find what you're looking for? Contact our support team for more information.
See the Latest Listings by Cities
1500+ home for sale in Ontario

Looking for Your Perfect Home?
Let us help you find the perfect home that matches your lifestyle
