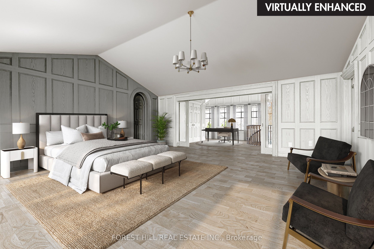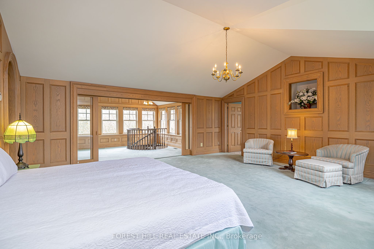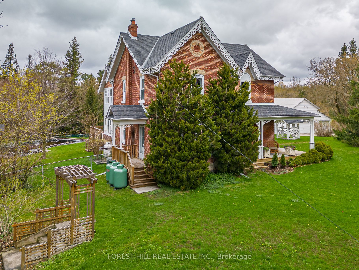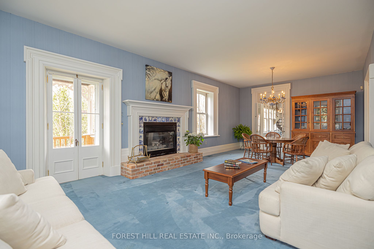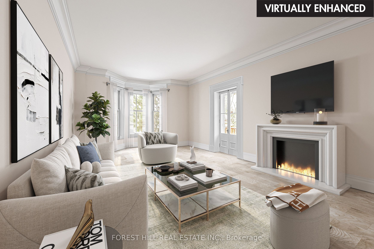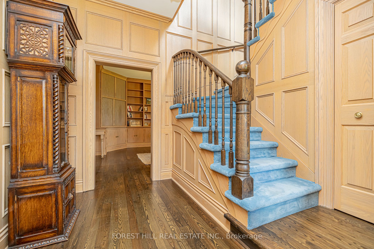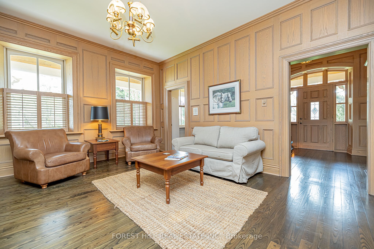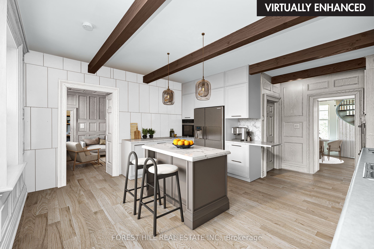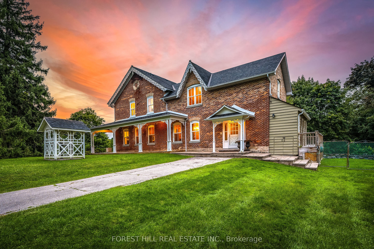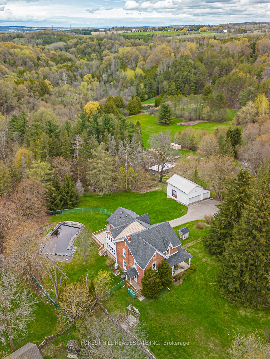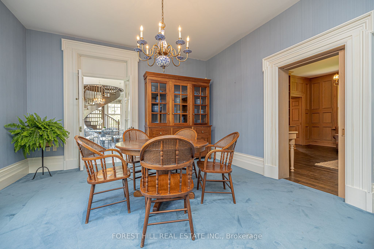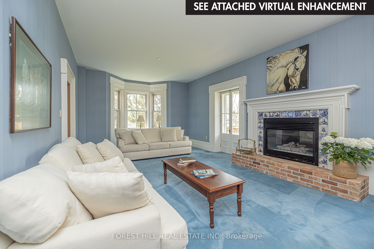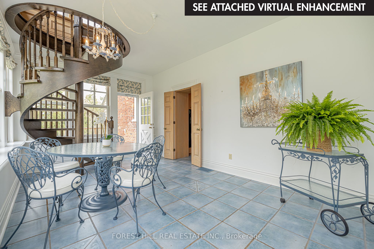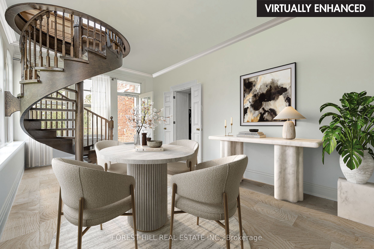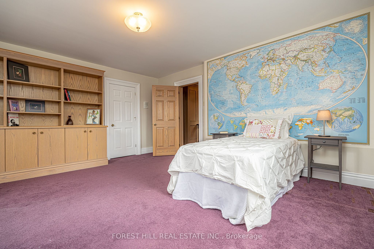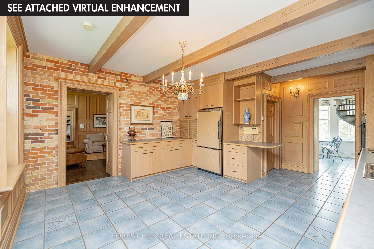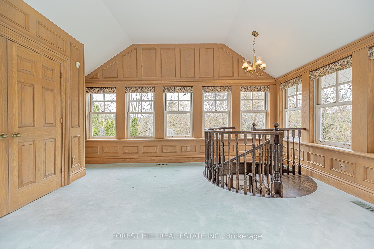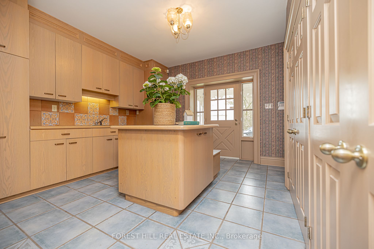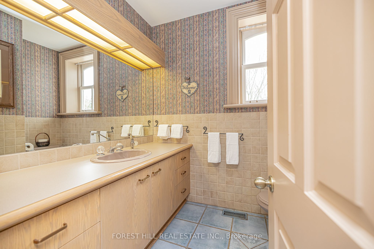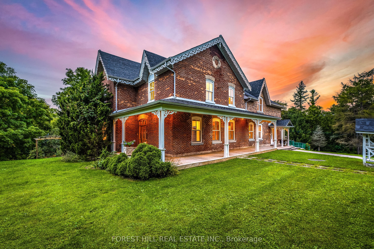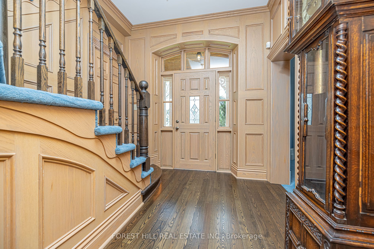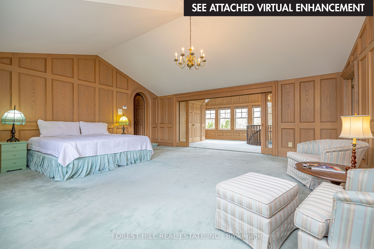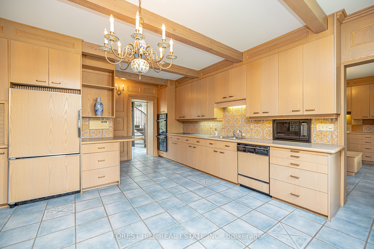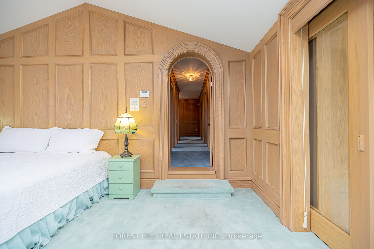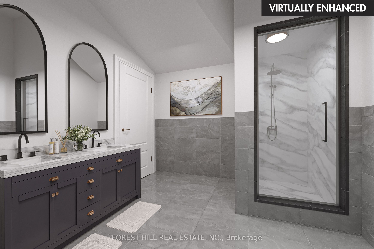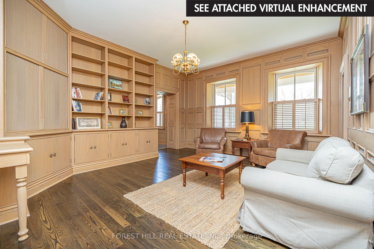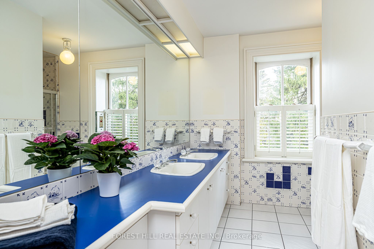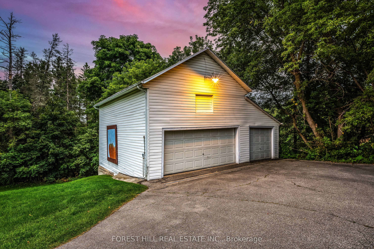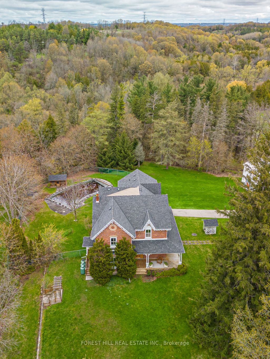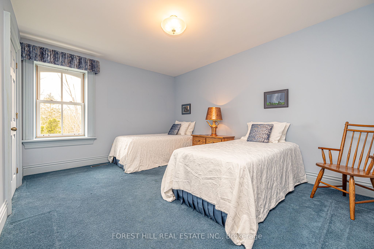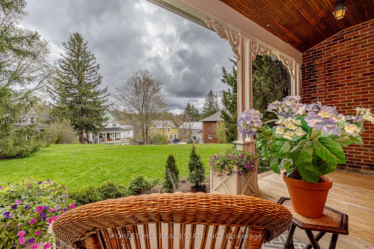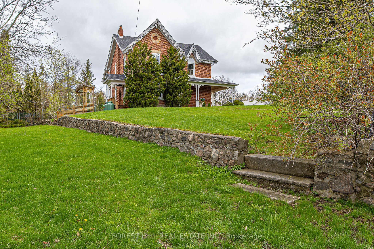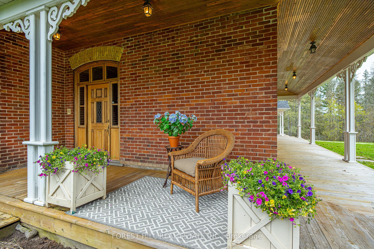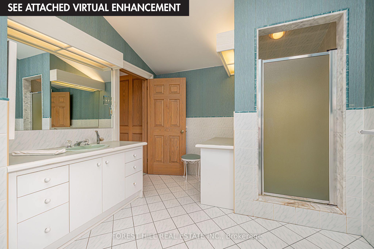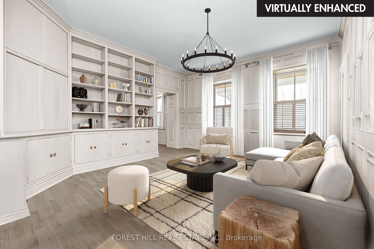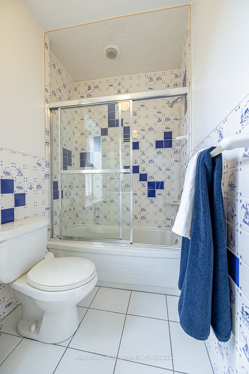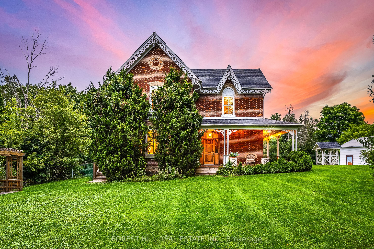
$2,800,000
Est. Payment
$10,694/mo*
*Based on 20% down, 4% interest, 30-year term
Listed by FOREST HILL REAL ESTATE INC.
Detached•MLS #N12090504•New
Price comparison with similar homes in King
Compared to 81 similar homes
142.8% Higher↑
Market Avg. of (81 similar homes)
$1,153,176
Note * Price comparison is based on the similar properties listed in the area and may not be accurate. Consult licences real estate agent for accurate comparison
Room Details
| Room | Features | Level |
|---|---|---|
Kitchen 5.86 × 4.7 m | Eat-in KitchenTile FloorDouble Sink | Main |
Dining Room 4.08 × 3.08 m | Combined w/LivingGas FireplaceBay Window | Main |
Living Room 4.08 × 7.33 m | Combined w/DiningW/O To YardGas Fireplace | Main |
Primary Bedroom 5.72 × 6.14 m | PanelledWalk-In Closet(s)4 Pc Ensuite | Second |
Bedroom 2 5.48 × 3.72 m | B/I BookcaseWalk-In Closet(s)Broadloom | Second |
Bedroom 3 4.17 × 4.63 m | West ViewOverlooks PoolCloset | Second |
Client Remarks
Looking to escape city life? Just 30 minutes from Toronto in the charming hamlet of Kettleby, lies the renowned "Brunswick Hall". Being Kettleby's most iconic property, it is set on a sprawling 3-acre estate overlooking the valley. This historic home has been meticulously restored to preserve its architectural heritage while incorporating modern comforts. It's a rare opportunity to own the best lot in Kettleby, with over 166 feet of frontage, two driveways, and a trail leading to a magical lower meadow. Featured in books and tours, this elegant Victorian residence showcases light-filled rooms, wide porches, tall ceilings, and exceptional craftsmanship throughout. The impressive primary suite offers a vaulted ceiling, private spiral staircase, walk-in closet, 4-piece ensuite, and a seating area. The main floor includes a mudroom, laundry, and powder room, in addition to spacious traditional living areas, perfect for both grand entertaining and intimate gatherings. Outdoors, enjoy an expansive deck, concrete pool with a gazebo, 2 piece bathroom and pool change rooms. The property also offers the option to stable your own horse, ideal for equestrian lovers. A gracious family home with a 3-storey detached garage this is truly a timeless property.
About This Property
420 Kettleby Road, King, L7B 0C9
Home Overview
Basic Information
Walk around the neighborhood
420 Kettleby Road, King, L7B 0C9
Shally Shi
Sales Representative, Dolphin Realty Inc
English, Mandarin
Residential ResaleProperty ManagementPre Construction
Mortgage Information
Estimated Payment
$0 Principal and Interest
 Walk Score for 420 Kettleby Road
Walk Score for 420 Kettleby Road

Book a Showing
Tour this home with Shally
Frequently Asked Questions
Can't find what you're looking for? Contact our support team for more information.
See the Latest Listings by Cities
1500+ home for sale in Ontario

Looking for Your Perfect Home?
Let us help you find the perfect home that matches your lifestyle
