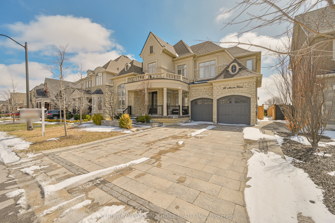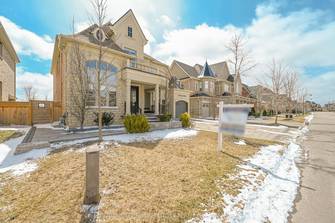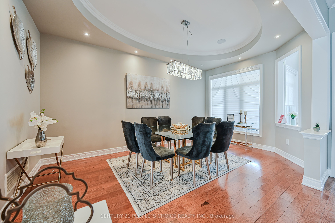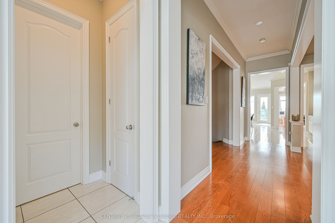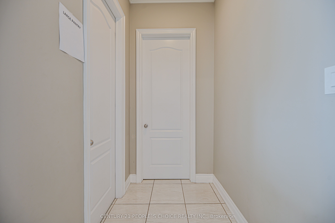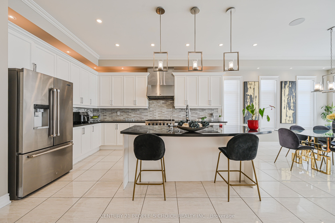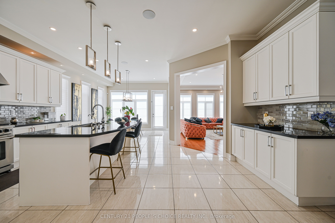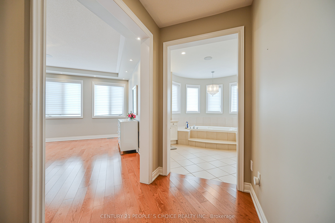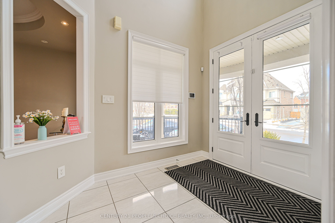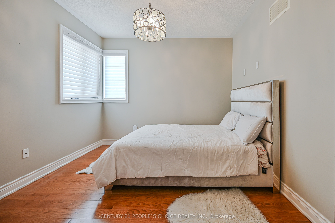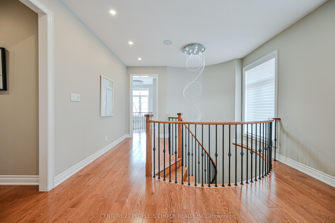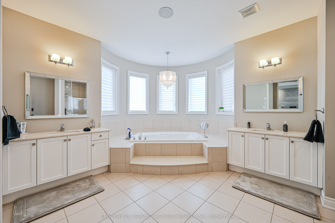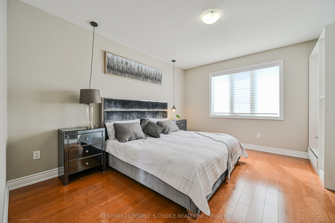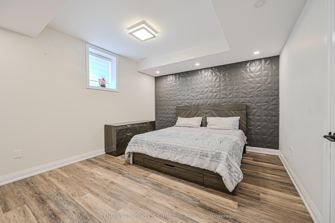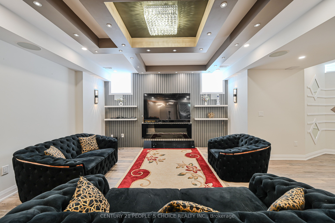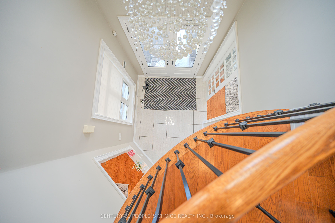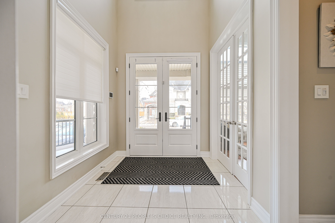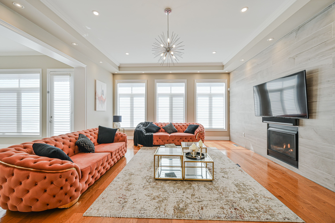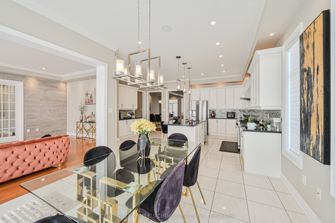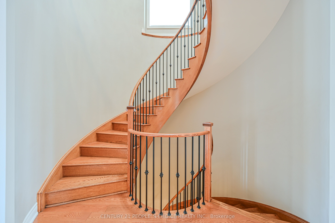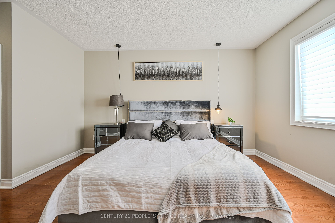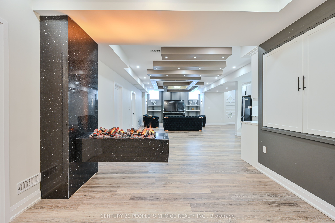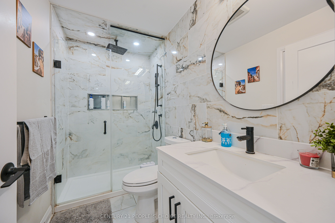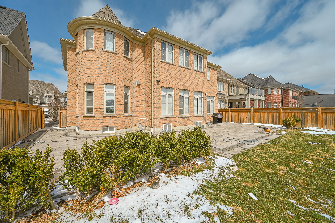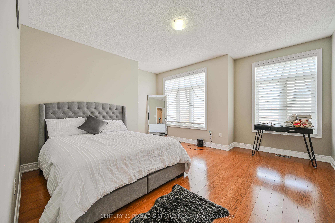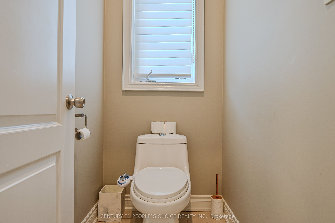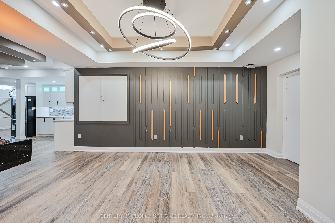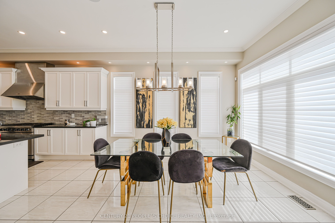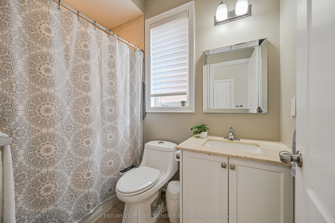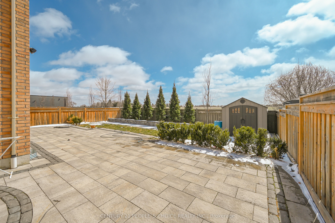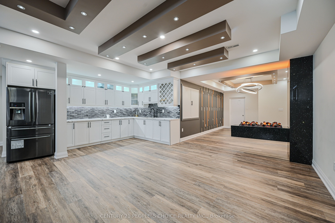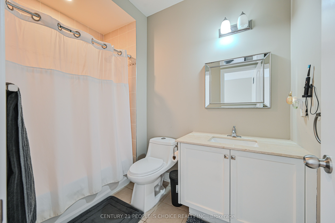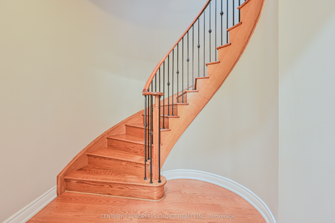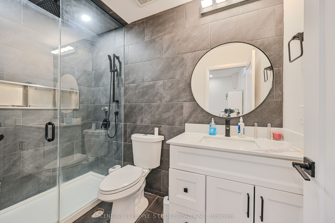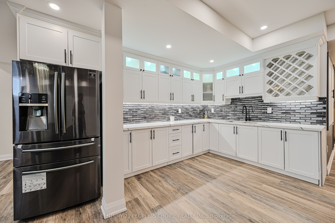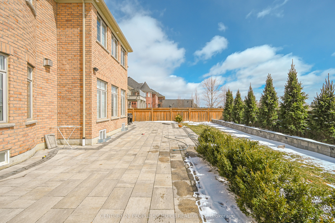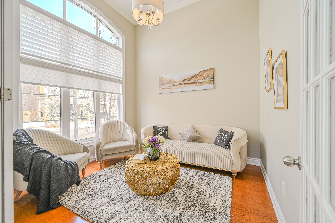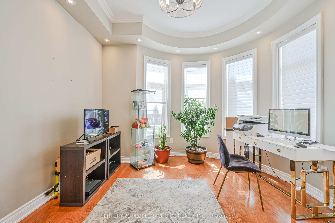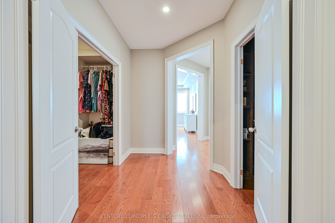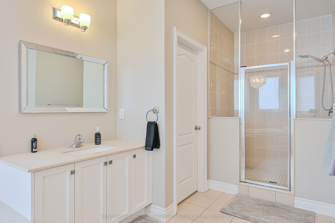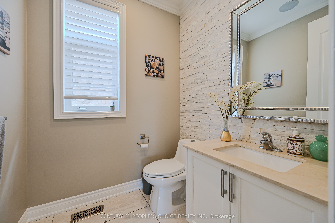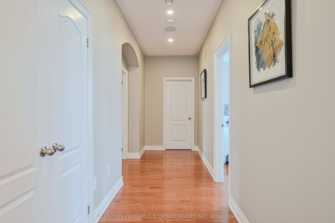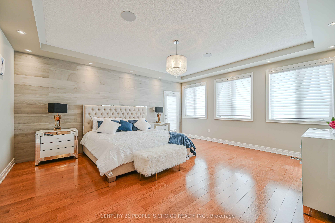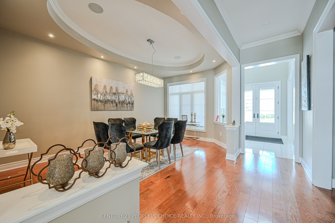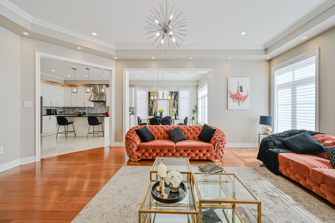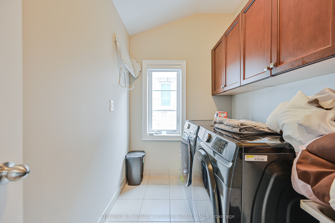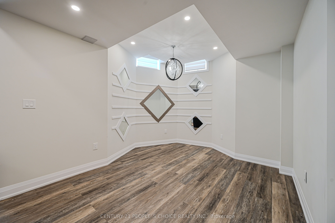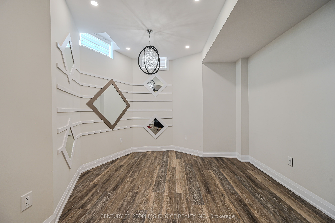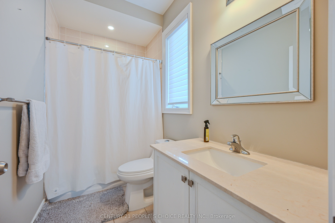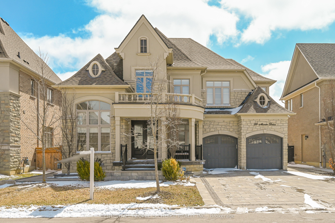
$2,549,000
Est. Payment
$9,735/mo*
*Based on 20% down, 4% interest, 30-year term
Listed by CENTURY 21 PEOPLE`S CHOICE REALTY INC.
Detached•MLS #N12079040•New
Price comparison with similar homes in King
Compared to 7 similar homes
-51.4% Lower↓
Market Avg. of (7 similar homes)
$5,247,143
Note * Price comparison is based on the similar properties listed in the area and may not be accurate. Consult licences real estate agent for accurate comparison
Room Details
| Room | Features | Level |
|---|---|---|
Primary Bedroom 4.85 × 5.49 m | 6 Pc EnsuiteJuliette BalconyWalk-In Closet(s) | Second |
Bedroom 2 3.07 × 3.77 m | Hardwood Floor4 Pc BathWalk-In Closet(s) | Second |
Bedroom 3 4.25 × 3.97 m | Hardwood Floor4 Pc BathWalk-In Closet(s) | Second |
Bedroom 4 3.97 × 4.33 m | Hardwood Floor4 Pc BathCloset | Second |
Bedroom 4.25 × 4.09 m | 4 Pc BathHardwood Floor | Basement |
Bedroom 4.13 × 3.97 m | 4 Pc BathHardwood Floor | Basement |
Client Remarks
Breathtaking Views on a Premium Lot !!! No House behind , Backs to Green belt Over 6000 Sf of Living Space Prime Location in Nobleton,ON Features Spacious 4 Bed on 2nd Floor All with their own ensuite and walk in closets ,Master Comes with Large 5 pc Ensuite and His/Her Closets and Juliet Balcony for Unobstructed View,10Ft Ceilings On Main Floor,9 Ft on Second/Basement. Crown Moulding, 8Ft Interior Doors. Quality Irpinia Built Kitchen W/ Quartz Countertops & Professional Series Appliances, Large Pantry brighter Living room with French door, Wrought Iron Staircase, Library with Large Windows, Cozy Family Room W/Accent Wall and Fireplace, 3Car Tandem Garage Thru Mudroom, New Interlock Driveway/Backyard With Concrete Base, Over $200,000 Spent on Finished Bsmt with Permit features 2 Bedrooms with Full 2 bath, huge family room with state of the art 2 Electric Fire Places Open and Built in, Finished ceiling and interior lightings, Beautiful Chandeliers ,Built in Speakers, sep dining area, Bar area with proper kitchen cabinets potential for kitchen , Nice Backyard with concrete base and interlocking, Built in Sprinkler and System at rear and Front storage shed .Exterior Pot Lights, Close to Schools, shopping Transit. A Must See Property Shows 10+++++
About This Property
39 Munsie Drive, King, L7B 0N8
Home Overview
Basic Information
Walk around the neighborhood
39 Munsie Drive, King, L7B 0N8
Shally Shi
Sales Representative, Dolphin Realty Inc
English, Mandarin
Residential ResaleProperty ManagementPre Construction
Mortgage Information
Estimated Payment
$0 Principal and Interest
 Walk Score for 39 Munsie Drive
Walk Score for 39 Munsie Drive

Book a Showing
Tour this home with Shally
Frequently Asked Questions
Can't find what you're looking for? Contact our support team for more information.
Check out 100+ listings near this property. Listings updated daily
See the Latest Listings by Cities
1500+ home for sale in Ontario

Looking for Your Perfect Home?
Let us help you find the perfect home that matches your lifestyle
