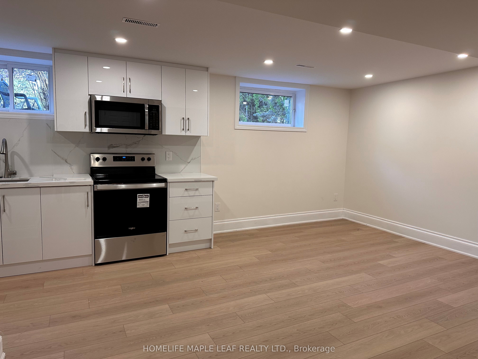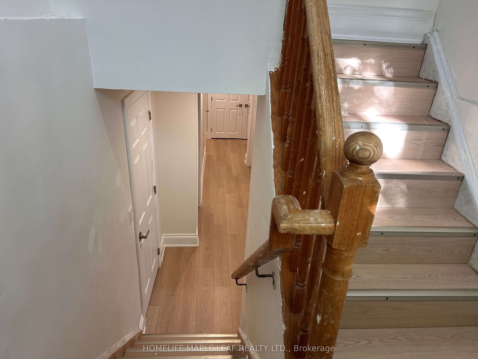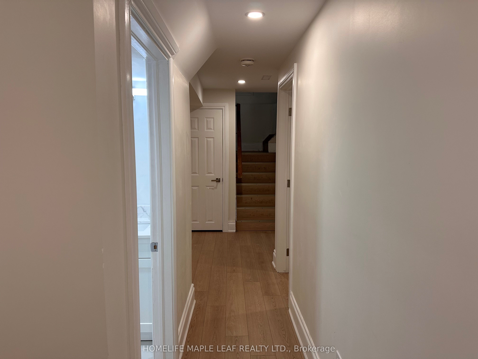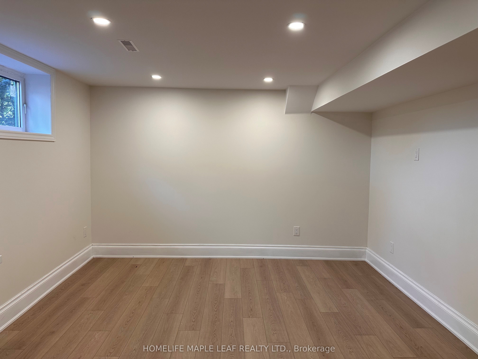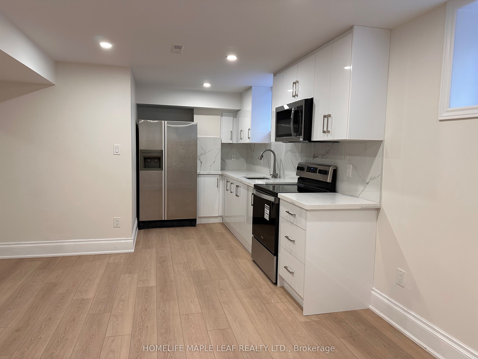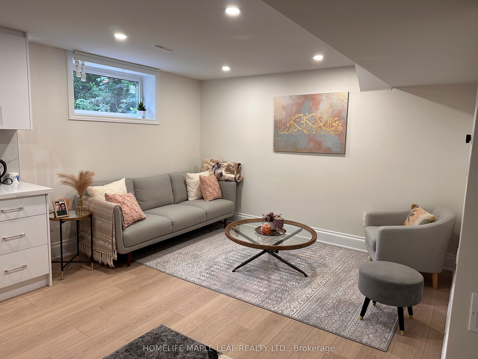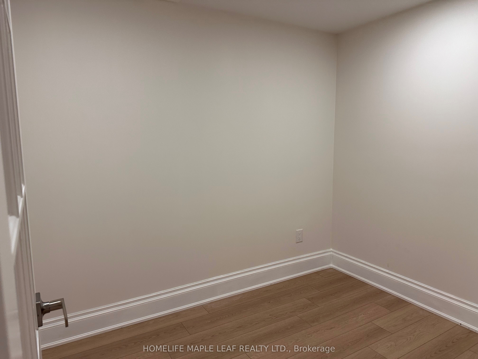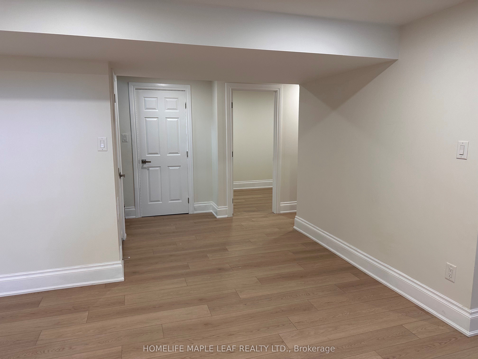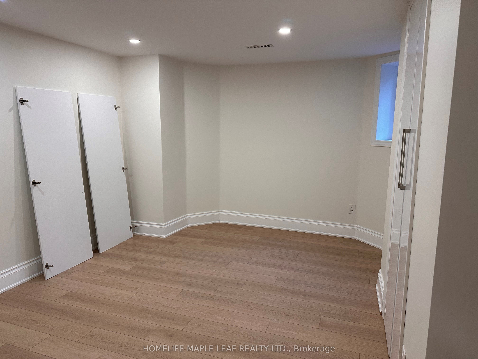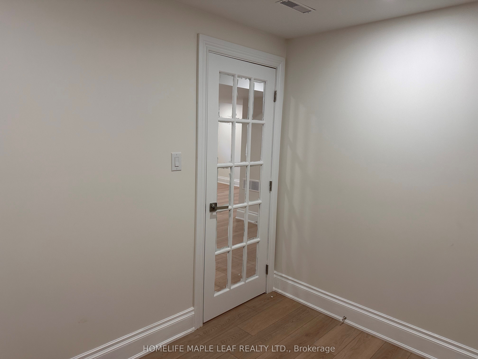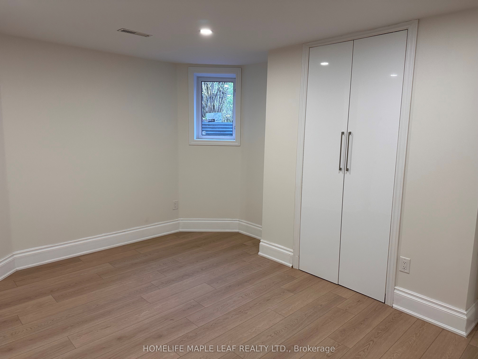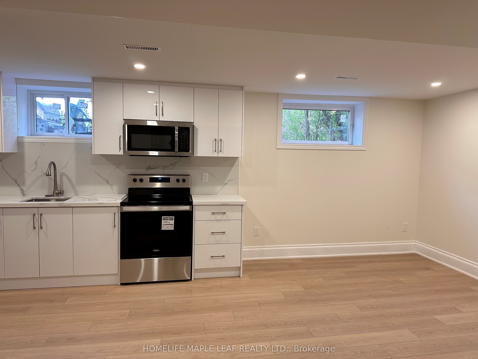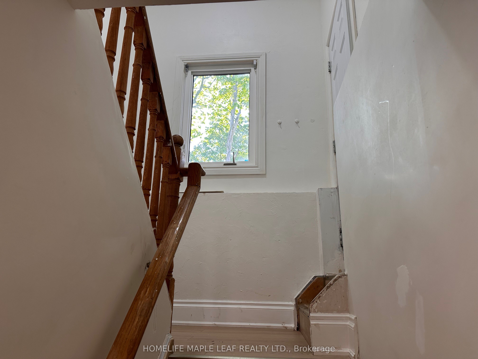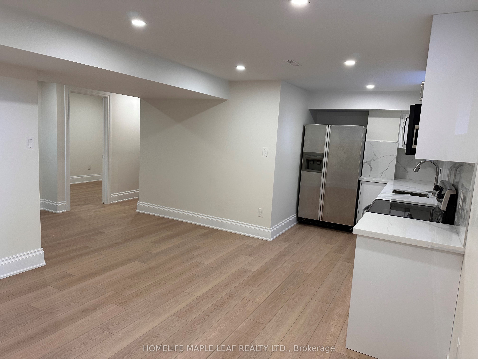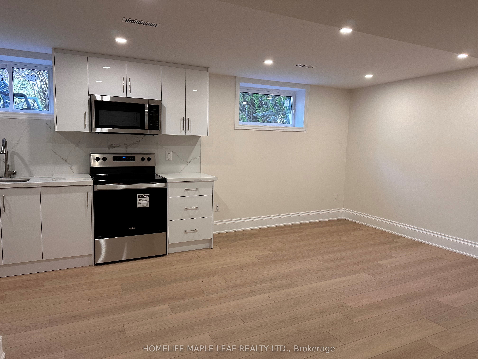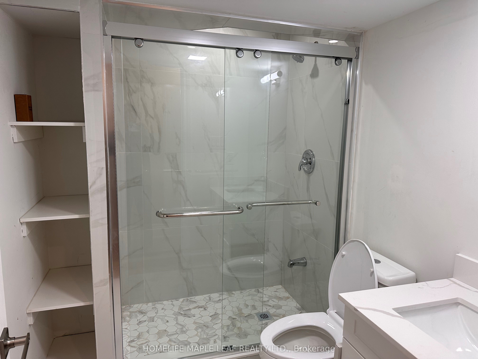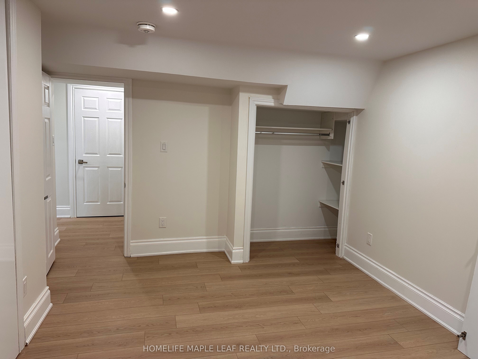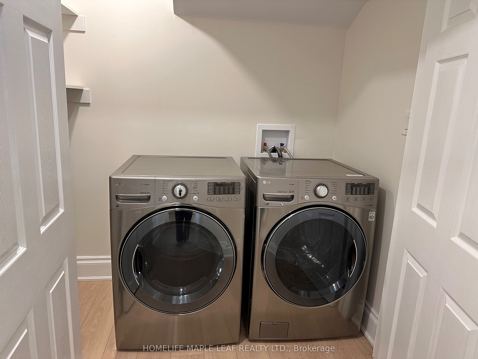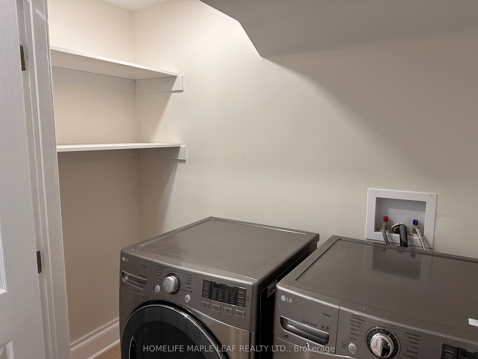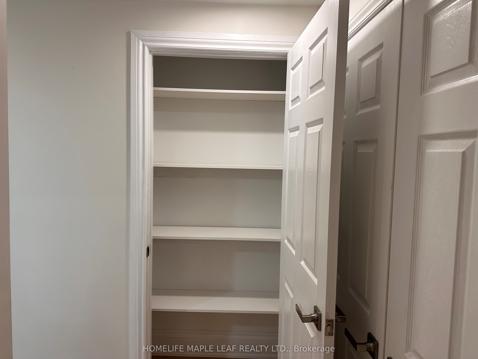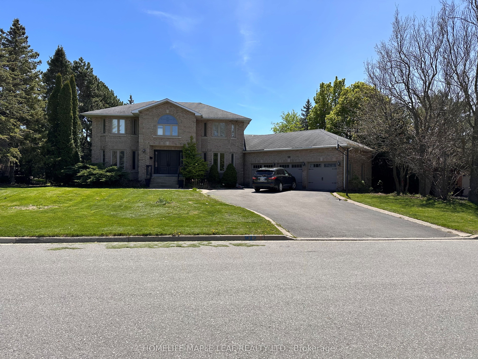
$1,900 /mo
Listed by HOMELIFE MAPLE LEAF REALTY LTD.
Detached•MLS #N12155753•Price Change
Room Details
| Room | Features | Level |
|---|---|---|
Living Room 4.57 × 3.65 m | Combined w/DiningWindowOpen Concept | Basement |
Dining Room 4.57 × 3.65 m | Combined w/LivingLaminateOpen Concept | Basement |
Kitchen 3.65 × 2.13 m | Quartz CounterBacksplashStainless Steel Appl | Basement |
Bedroom 4.57 × 3.35 m | Double ClosetLaminateWindow | Basement |
Client Remarks
Legal Basement - A Beautiful/Bright and 1 Bedroom + 1 Office (Can be used as 2nd Bedroom). One Driveway Parking. Newly built with Approx. 900 sq ft. Private Separate Entrance on side of home. Spacious Bedroom with Vinyl Flooring. Upgraded Large Egress Windows throughout for more natural light. Open-concept Beautiful Kitchen with Quartz Countertop and Backsplash. New Stainless-Steel Stove, OTR Microwave/Rangehood. Stainless Fridge. Living/Dining Room. Laminate Flooring and Pot Lighting. 1 Washroom with sliding Glass door Shower and Modern Vanity. Separate In-Suite Laundry room with Washer & Dryer. Sound barrier insulation and resilience channels are installed to reduce the sound. Transit (GO Station) on a walking distance, Hwy 400, Close to Parks, Playgrounds, Schools, and all your shopping needs! Located In One of The Prime Locations & Family Orientated Neighborhood in King City. Separate Entrance. Private Side Garden for sitting and BBQ. Lots Of Storage, Tenant pays 25% utilities (water+ hydro+ electricity).
About This Property
39 Dennis Drive, King, L7B 1C8
Home Overview
Basic Information
Walk around the neighborhood
39 Dennis Drive, King, L7B 1C8
Shally Shi
Sales Representative, Dolphin Realty Inc
English, Mandarin
Residential ResaleProperty ManagementPre Construction
 Walk Score for 39 Dennis Drive
Walk Score for 39 Dennis Drive

Book a Showing
Tour this home with Shally
Frequently Asked Questions
Can't find what you're looking for? Contact our support team for more information.
See the Latest Listings by Cities
1500+ home for sale in Ontario

Looking for Your Perfect Home?
Let us help you find the perfect home that matches your lifestyle

