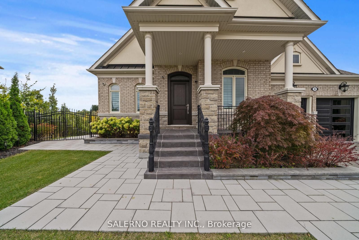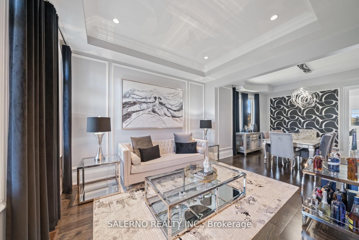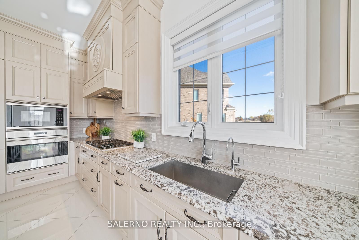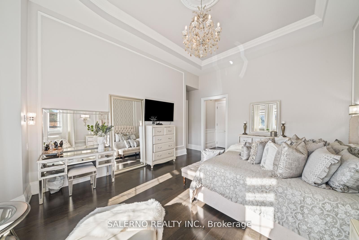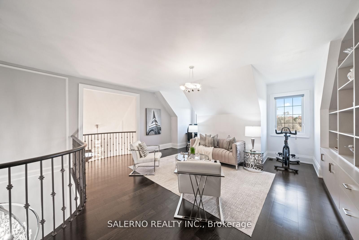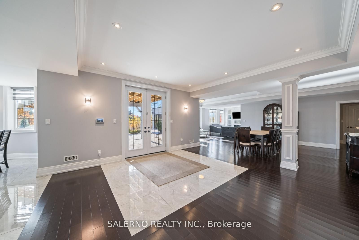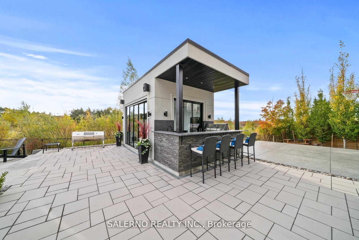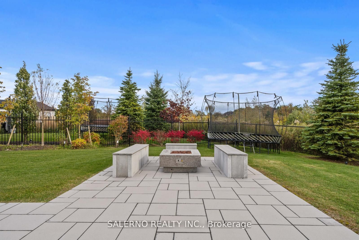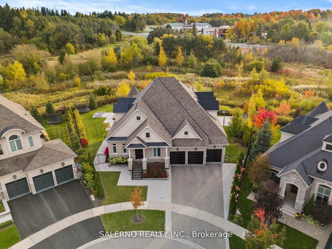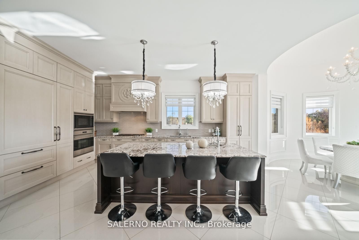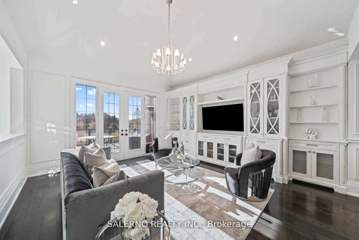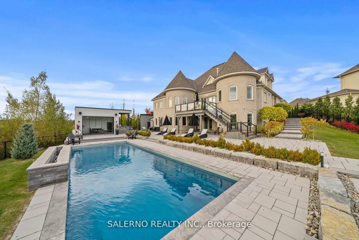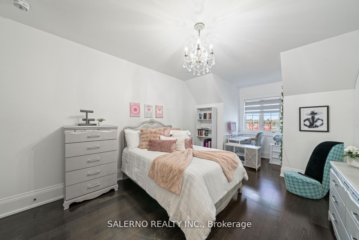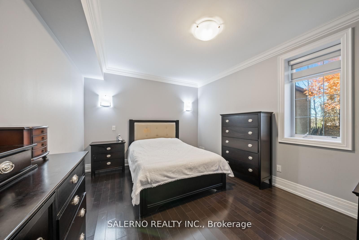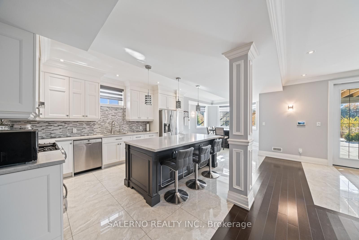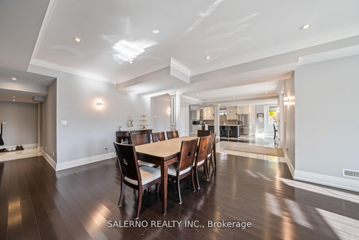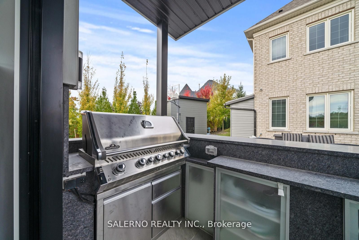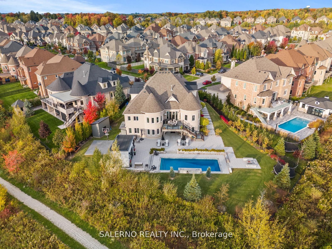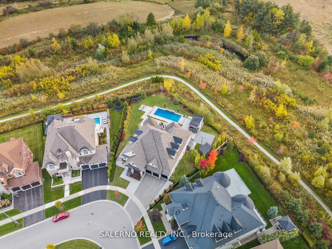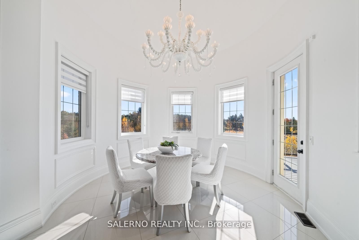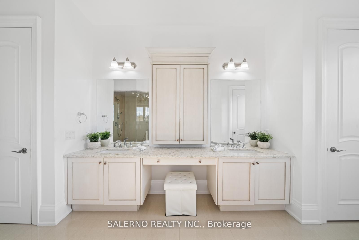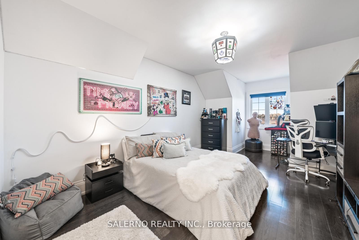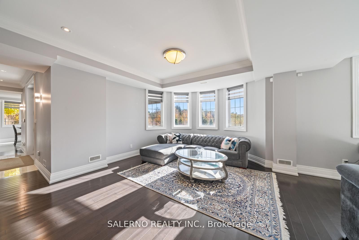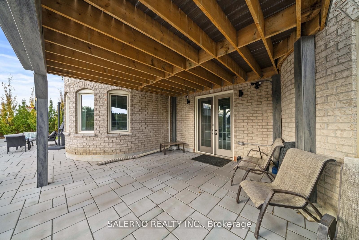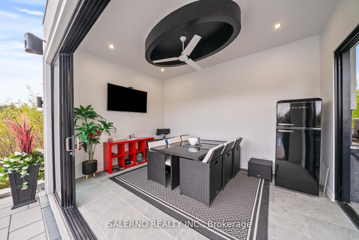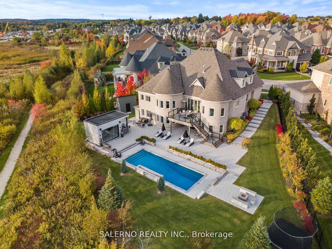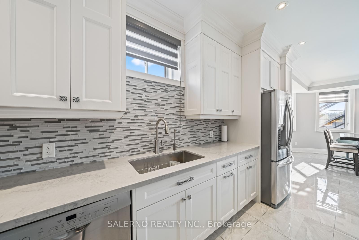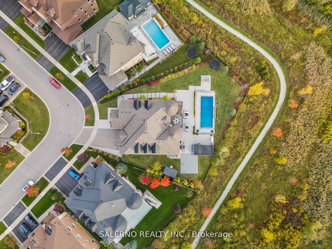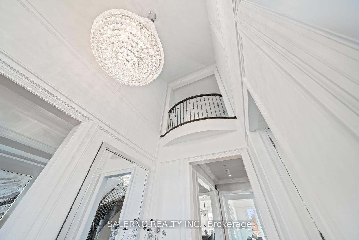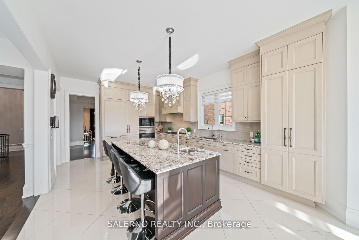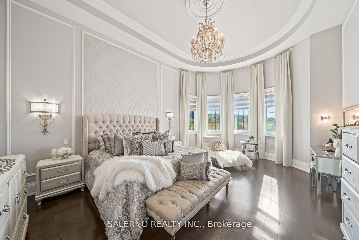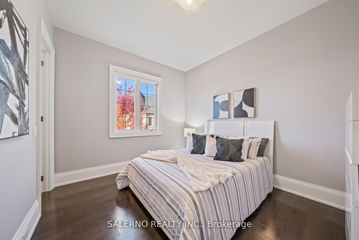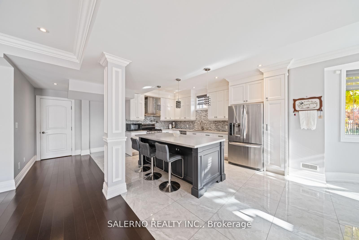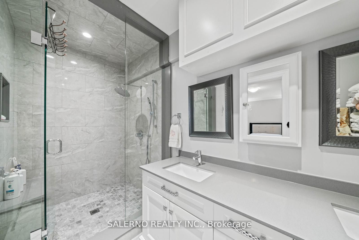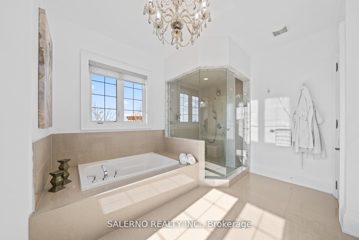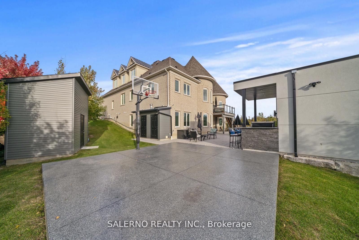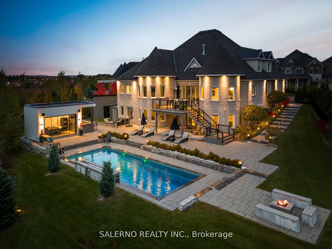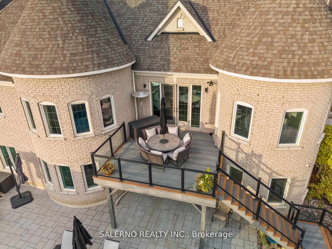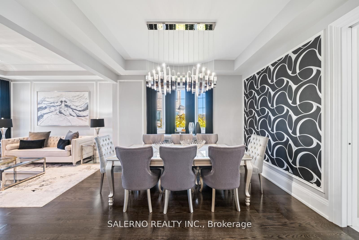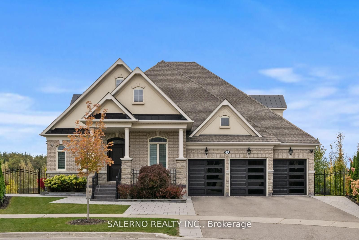
$3,850,000
Est. Payment
$14,704/mo*
*Based on 20% down, 4% interest, 30-year term
Listed by SALERNO REALTY INC.
Detached•MLS #N11920066•Extension
Price comparison with similar homes in King
Compared to 5 similar homes
-32.6% Lower↓
Market Avg. of (5 similar homes)
$5,708,400
Note * Price comparison is based on the similar properties listed in the area and may not be accurate. Consult licences real estate agent for accurate comparison
Room Details
| Room | Features | Level |
|---|---|---|
Living Room 3.32 × 3.99 m | WainscotingHardwood FloorPot Lights | Main |
Dining Room 3.62 × 3.98 m | WainscotingHardwood FloorCombined w/Living | Main |
Kitchen 4.05 × 10.08 m | B/I AppliancesCentre IslandCombined w/Br | Main |
Primary Bedroom 5.3 × 5.42 m | 5 Pc EnsuiteWalk-In Closet(s)Hardwood Floor | Main |
Bedroom 2 4 × 3.35 m | 4 Pc EnsuiteWalk-In Closet(s)Hardwood Floor | Main |
Bedroom 3 6.41 × 3.69 m | Walk-In Closet(s)Hardwood FloorLarge Window | Upper |
Client Remarks
Welcome To 36 Chuck Ormsby Crescent In King City! This Impressive Bungaloft, Set On A 58 X 152 Ft Lot That Pies Out To 194 Ft In The Rear (.41 Acres), Offers 4+2 Bedrooms And 7 Bathrooms Across A Spacious 4,473 Sq Ft Layout, Plus A Fully Finished 3,129 Sq Ft Walk-out Basement.Beautifully Landscaped With Mature Trees Providing Ample Privacy, The Exterior Boasts Thousands Spent On Landscaping. Inside, Enjoy High Ceilings, Elegant Wainscoting, Hardwood Floors, And Pot Lights. The Oversized Chef's Kitchen, Complete With Built-in Appliances And A Generously Sized Center Island, Opens To A Bright Breakfast Area With A Walkout To The Deck Overlooking The Backyard.The Main Floor Of This Home Features A Formal Living And Dining Room, Office, Laundry Room, And Family Room With A Two-way Fireplace And Walk Out To Deck. The Primary And Second Bedrooms, Tucked Away For Added Privacy, Each Featuring Walk-in Closets And Private Ensuites. Upstairs, Two Additional Bedrooms Also Offer Walk-in Closets And Access To A 5-piece Bath, With An Additional Loft-style Family Room For Relaxed Living.The Fully Finished, Light-filled Walk-out Basement Includes A Second Kitchen, Laundry Room, Two Additional Bedrooms, A Gym, And Inviting Living Spaces Ideal For Seamless Indoor-outdoor Living. Separate Heating/air Conditioning For Basement, Ideal For In-laws Or An Entire Family! The Backyard Is Truly A Highlight, With Sweeping Southwest Views Over 50 Acres And Amenities Like A Resort-style Fibre Glass Pool, Fire Pit, Sports Court, And Enclosed Cabana With A Built-in BBQ Station And Wet Bar. A Remarkable Setting For Both Entertaining And Everyday Relaxation! Conveniently Located Within Walking Distance To GO Trains (under 30 Minutes To Downtown) And A 5-minute Drive To The 400.
About This Property
36 Chuck Ormsby Crescent, King, L7B 0A8
Home Overview
Basic Information
Walk around the neighborhood
36 Chuck Ormsby Crescent, King, L7B 0A8
Shally Shi
Sales Representative, Dolphin Realty Inc
English, Mandarin
Residential ResaleProperty ManagementPre Construction
Mortgage Information
Estimated Payment
$0 Principal and Interest
 Walk Score for 36 Chuck Ormsby Crescent
Walk Score for 36 Chuck Ormsby Crescent

Book a Showing
Tour this home with Shally
Frequently Asked Questions
Can't find what you're looking for? Contact our support team for more information.
See the Latest Listings by Cities
1500+ home for sale in Ontario

Looking for Your Perfect Home?
Let us help you find the perfect home that matches your lifestyle
