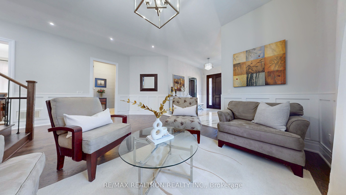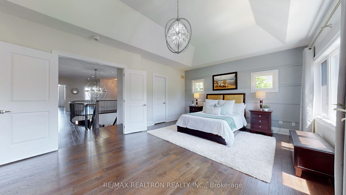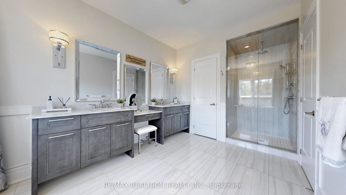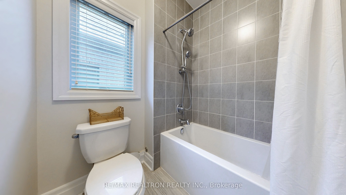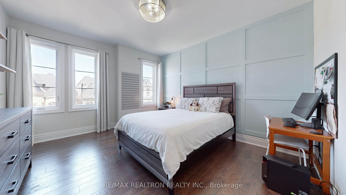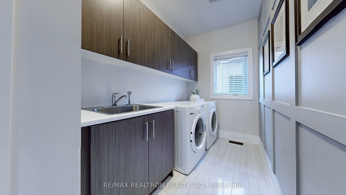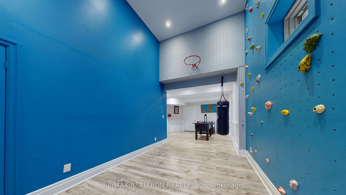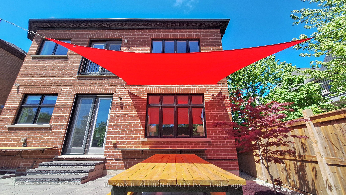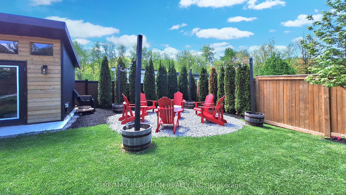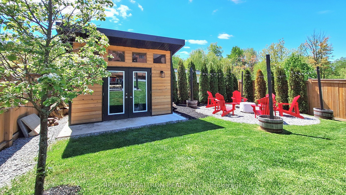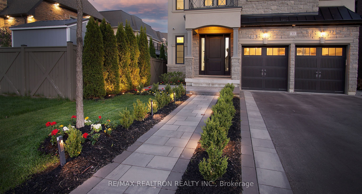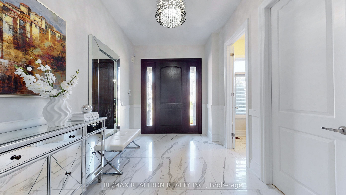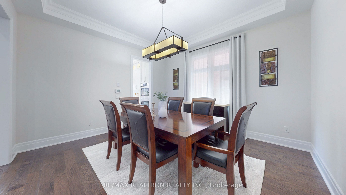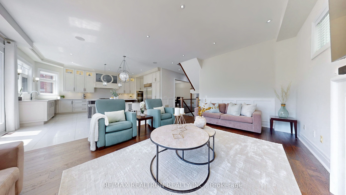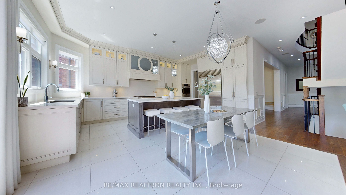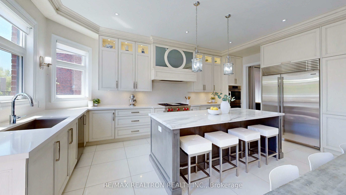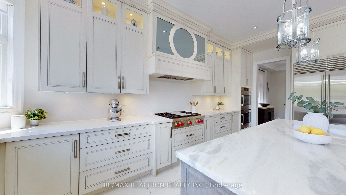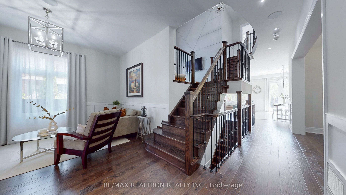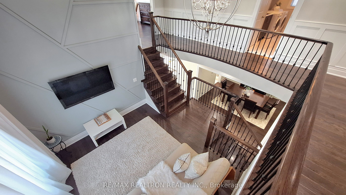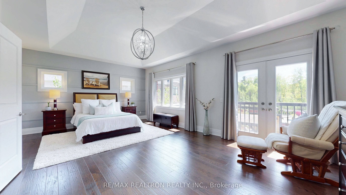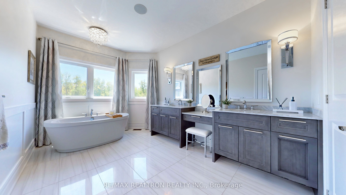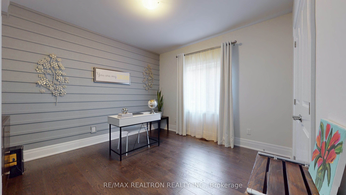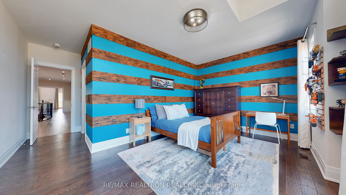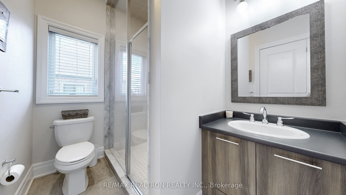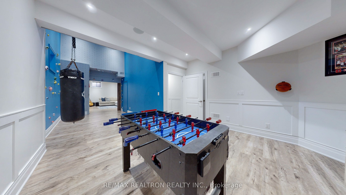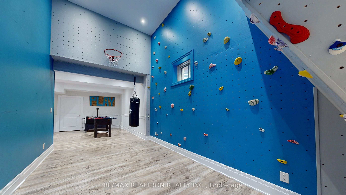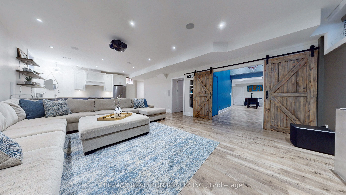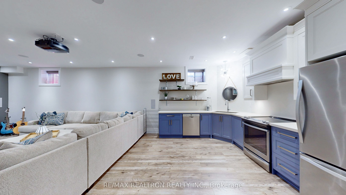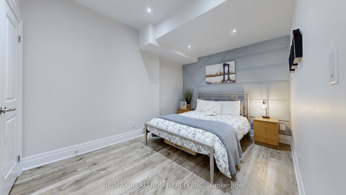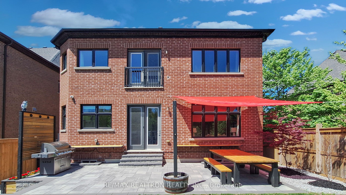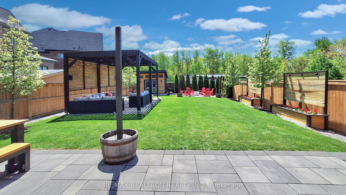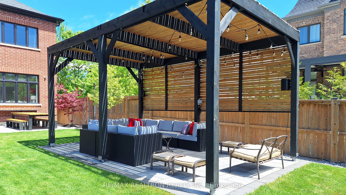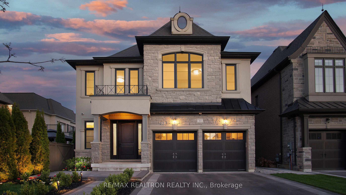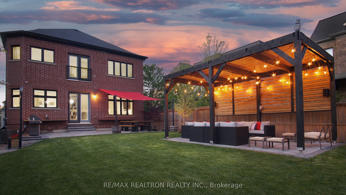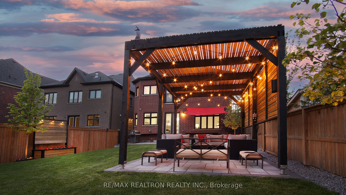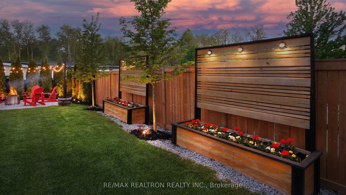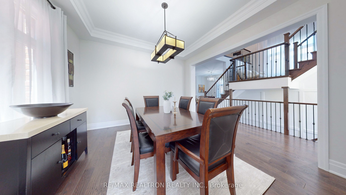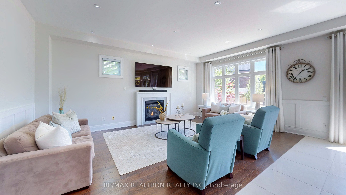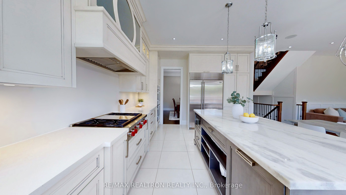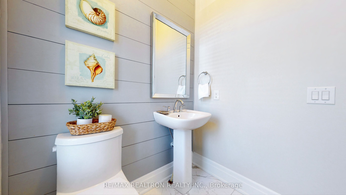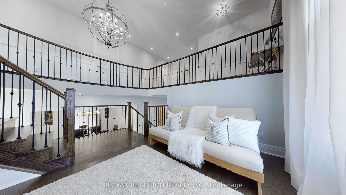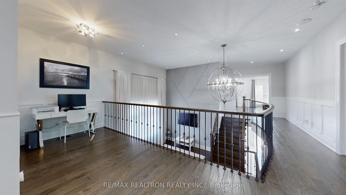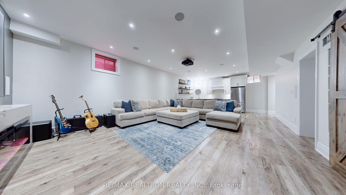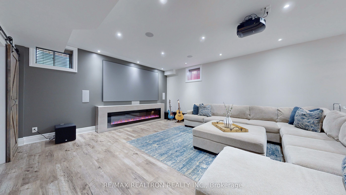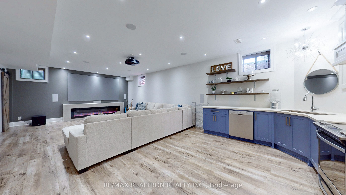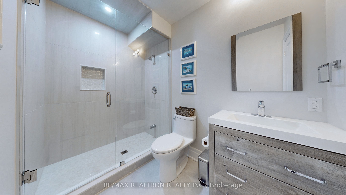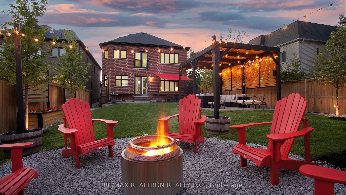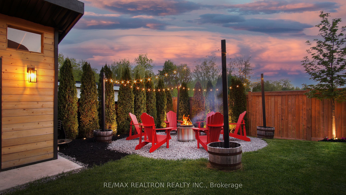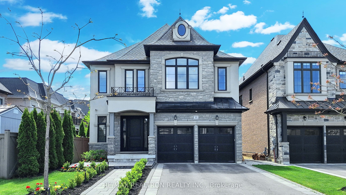
$2,980,000
Est. Payment
$11,382/mo*
*Based on 20% down, 4% interest, 30-year term
Listed by RE/MAX REALTRON REALTY INC.
Detached•MLS #N12159238•Price Change
Price comparison with similar homes in King
Compared to 16 similar homes
16.9% Higher↑
Market Avg. of (16 similar homes)
$2,549,596
Note * Price comparison is based on the similar properties listed in the area and may not be accurate. Consult licences real estate agent for accurate comparison
Room Details
| Room | Features | Level |
|---|---|---|
Living Room 5.5 × 4.27 m | Hardwood FloorWainscotingBuilt-in Speakers | Ground |
Dining Room 4.13 × 3.91 m | Hardwood FloorCrown MouldingBuilt-in Speakers | Ground |
Kitchen 6.3 × 3.85 m | Modern KitchenCentre IslandB/I Appliances | Ground |
Bedroom 2 3.83 × 3.6 m | Hardwood Floor4 Pc BathDouble Closet | Second |
Bedroom 3 4.42 × 3.85 m | Hardwood Floor3 Pc EnsuiteDouble Closet | Second |
Primary Bedroom 6.77 × 4.18 m | Hardwood FloorWalk-In Closet(s)5 Pc Ensuite | Second |
Client Remarks
Château-Inspired Ravine-Backed Masterpiece in Prestigious "Castles of King" Community. Experience refined luxury in this breathtaking home nestled on a deep, south-facing ravine lot in one of King City's most coveted enclaves - The Castles of King. Boasting close to 6,000 sq/ft of finished living space, this residence is a true showcase of magazine-worthy design and craftsmanship, with over $400K in premium upgrades. Step into elegance with a chef's dream kitchen featuring Wolf, Sub-Zero, Bosch, and Asko built-in appliances, a stunning 8-ft quartz island, and sleek custom cabinetry. The main floor impresses with 10-ft ceilings, soaring 14.5-ft ceilings in the Great Room, 5 1/4 scraped hardwood floors, designer tilework, custom wainscoting, and accent walls throughout. The fully finished basement is a showstopper, featuring a one-of-a-kind open-above sports room complete with a basketball net and climbing wall, a dedicated home theatre with 9 in-wall Monitor speakers, and a multi-room Speakercraft audio system. Additional highlights include a 2.5-car garage with epoxy floors, and a professionally landscaped front and backyard oasis featuring: A 12 x 20 cedar gazebo, A 9 x 12 cedar-faced shed, Cedar countertops, raised planters with irrigation, firepit area, 10-16' mature trees, over 500 sq/ft of interlocking stone, landscape lighting, and a fully fenced yard. Enjoy an abundance of natural light and stunning ravine views from nearly every room in this bright, south-facing home. Ideally located just steps from top-ranking schools, Villanova College, Seneca King Campus, Hwy 400, and all essential amenities. A true masterpiece of luxury and sophistication, this exceptional home offers unparalleled comfort and prestige in one of King City's most exclusive neighbourhoods.
About This Property
33 Lavender Valley Road, King, L7B 0B9
Home Overview
Basic Information
Walk around the neighborhood
33 Lavender Valley Road, King, L7B 0B9
Shally Shi
Sales Representative, Dolphin Realty Inc
English, Mandarin
Residential ResaleProperty ManagementPre Construction
Mortgage Information
Estimated Payment
$0 Principal and Interest
 Walk Score for 33 Lavender Valley Road
Walk Score for 33 Lavender Valley Road

Book a Showing
Tour this home with Shally
Frequently Asked Questions
Can't find what you're looking for? Contact our support team for more information.
See the Latest Listings by Cities
1500+ home for sale in Ontario

Looking for Your Perfect Home?
Let us help you find the perfect home that matches your lifestyle
