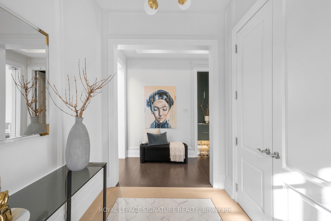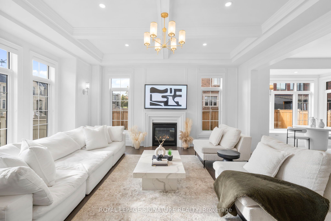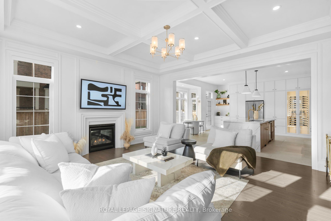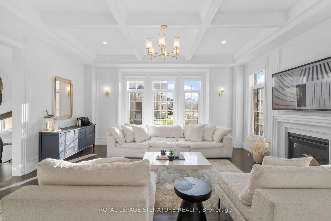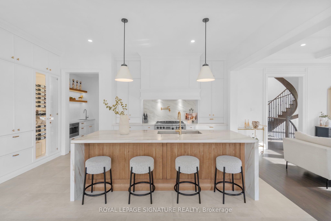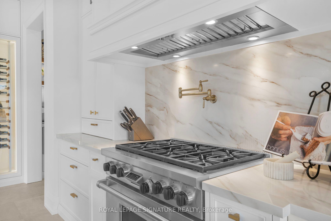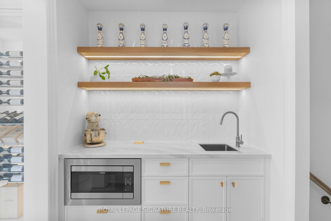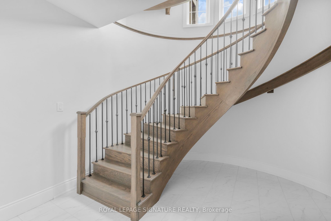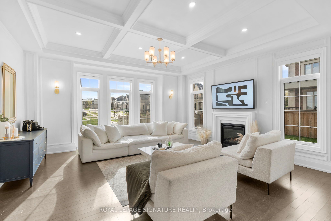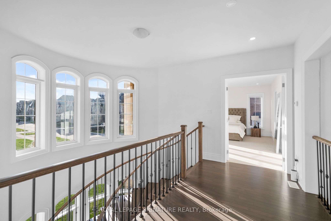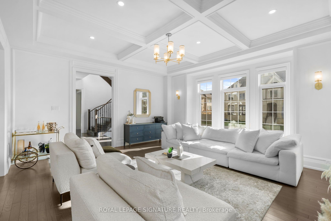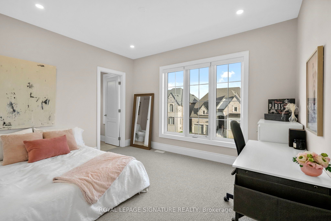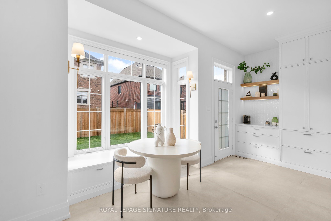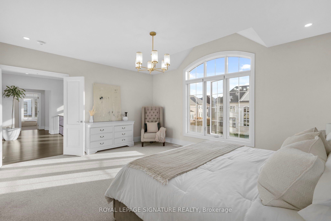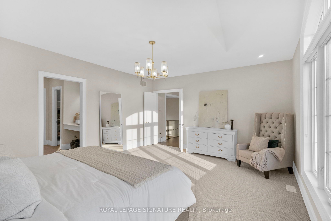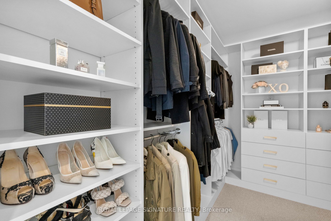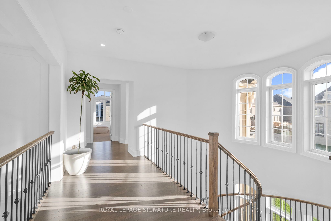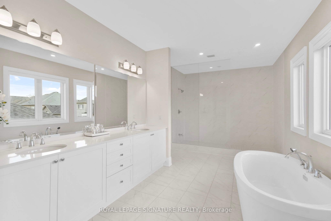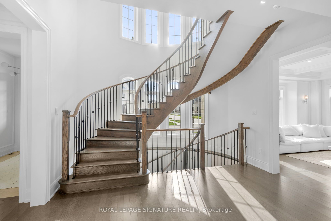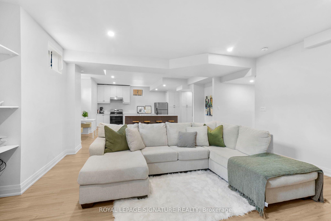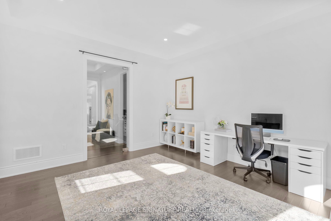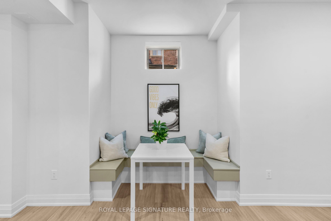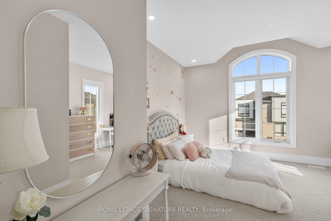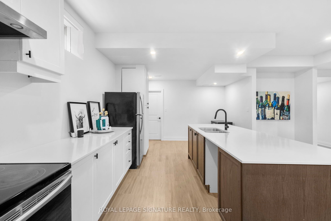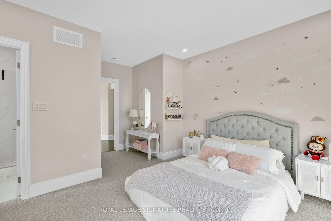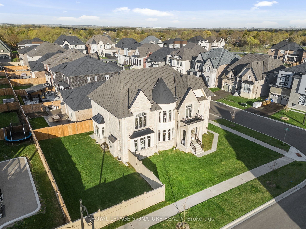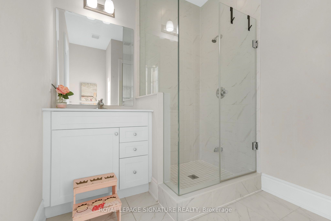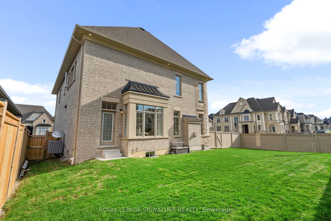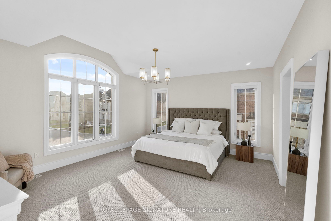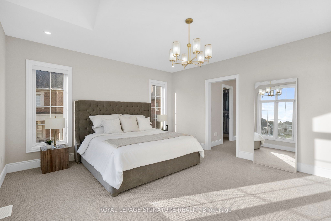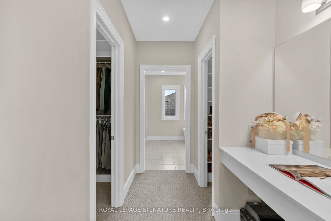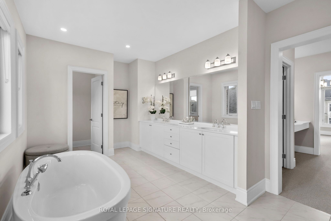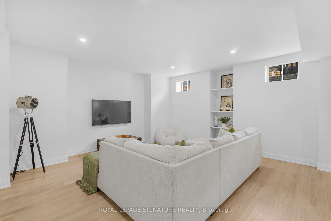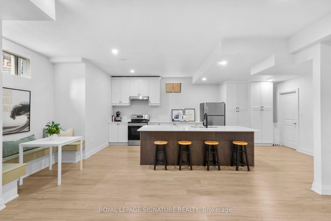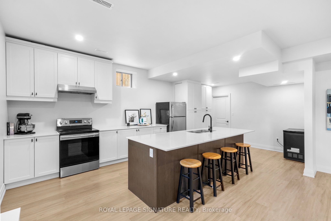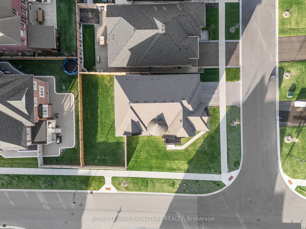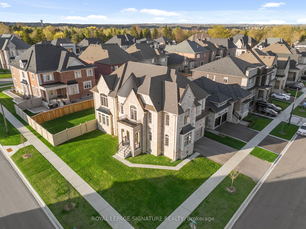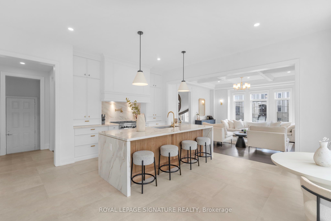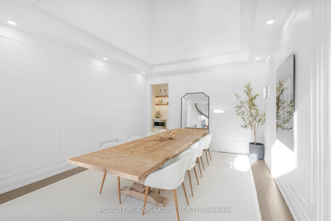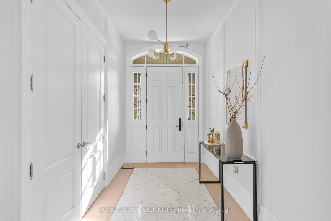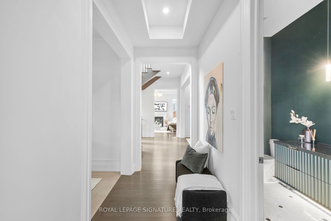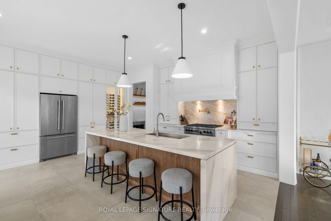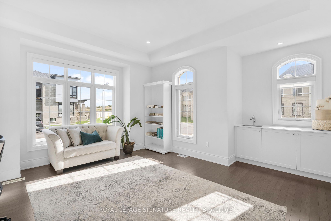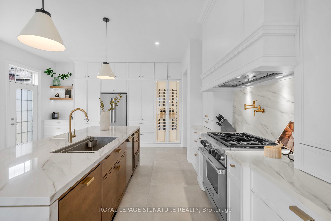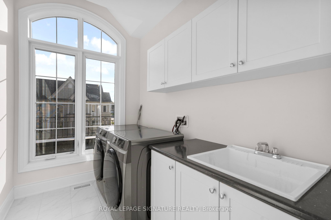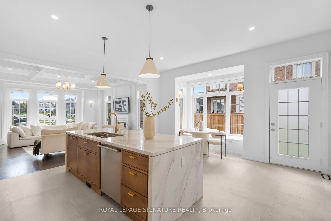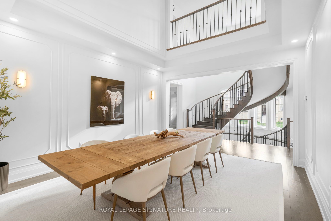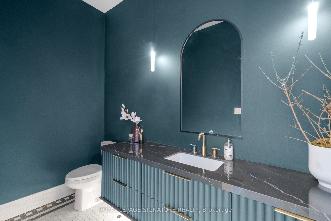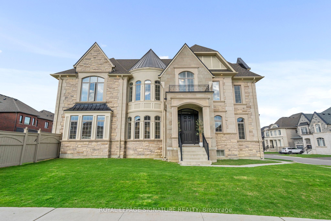
$2,388,000
Est. Payment
$9,121/mo*
*Based on 20% down, 4% interest, 30-year term
Listed by ROYAL LEPAGE SIGNATURE REALTY
Detached•MLS #N12147280•New
Price comparison with similar homes in King
Compared to 7 similar homes
-58.0% Lower↓
Market Avg. of (7 similar homes)
$5,687,684
Note * Price comparison is based on the similar properties listed in the area and may not be accurate. Consult licences real estate agent for accurate comparison
Room Details
| Room | Features | Level |
|---|---|---|
Living Room 4.27 × 4.47 m | Hardwood FloorCoffered Ceiling(s)Gas Fireplace | Main |
Dining Room 4.88 × 4.11 m | Hardwood FloorPanelledWindow | Main |
Kitchen 5.64 × 5.49 m | Tile FloorCentre IslandStainless Steel Appl | Main |
Primary Bedroom 4.57 × 5.49 m | Broadloom6 Pc EnsuiteWalk-In Closet(s) | Second |
Bedroom 2 4.42 × 3.35 m | Broadloom3 Pc EnsuiteWalk-In Closet(s) | Second |
Bedroom 3 3.96 × 3.35 m | Broadloom4 Pc EnsuiteCloset | Second |
Client Remarks
Welcome to this exceptional masterpiece, where every corner reflects a perfect blend of sophistication, a designer's touch, and timeless beauty. Situated on a prestigious, pool-sized corner lot in one of Nobleton's most sought-after neighbourhoods, this residence has been meticulously curated by boutique builders to offer unparalleled quality and craftsmanship. Soaring ceilings, a dramatic staircase, and a southwest-facing layout bathe the home in natural light, creating an inviting, airy atmosphere throughout. At the heart of the home is the custom gourmet chef's kitchen designed for both elegance and functionality. A striking fluted wood island with waterfall countertops and brass accents anchors the space, which flows seamlessly into the formal dining area, making it an entertainer's dream. The spacious office or hobby room adds versatility, allowing the home to adapt to your lifestyle. The primary suite is a true retreat, featuring double walk-in closets and a spa-like ensuite with a large shower and soaking tub ideal for unwinding after a long day. With coffered ceilings, intricate detailing, and curated finishes throughout, this home is more than just a place to live- it's a showcase of refined taste, elegance, and extraordinary design.
About This Property
28 Lake Lenora Avenue, King, L7B 0P7
Home Overview
Basic Information
Walk around the neighborhood
28 Lake Lenora Avenue, King, L7B 0P7
Shally Shi
Sales Representative, Dolphin Realty Inc
English, Mandarin
Residential ResaleProperty ManagementPre Construction
Mortgage Information
Estimated Payment
$0 Principal and Interest
 Walk Score for 28 Lake Lenora Avenue
Walk Score for 28 Lake Lenora Avenue

Book a Showing
Tour this home with Shally
Frequently Asked Questions
Can't find what you're looking for? Contact our support team for more information.
See the Latest Listings by Cities
1500+ home for sale in Ontario

Looking for Your Perfect Home?
Let us help you find the perfect home that matches your lifestyle
