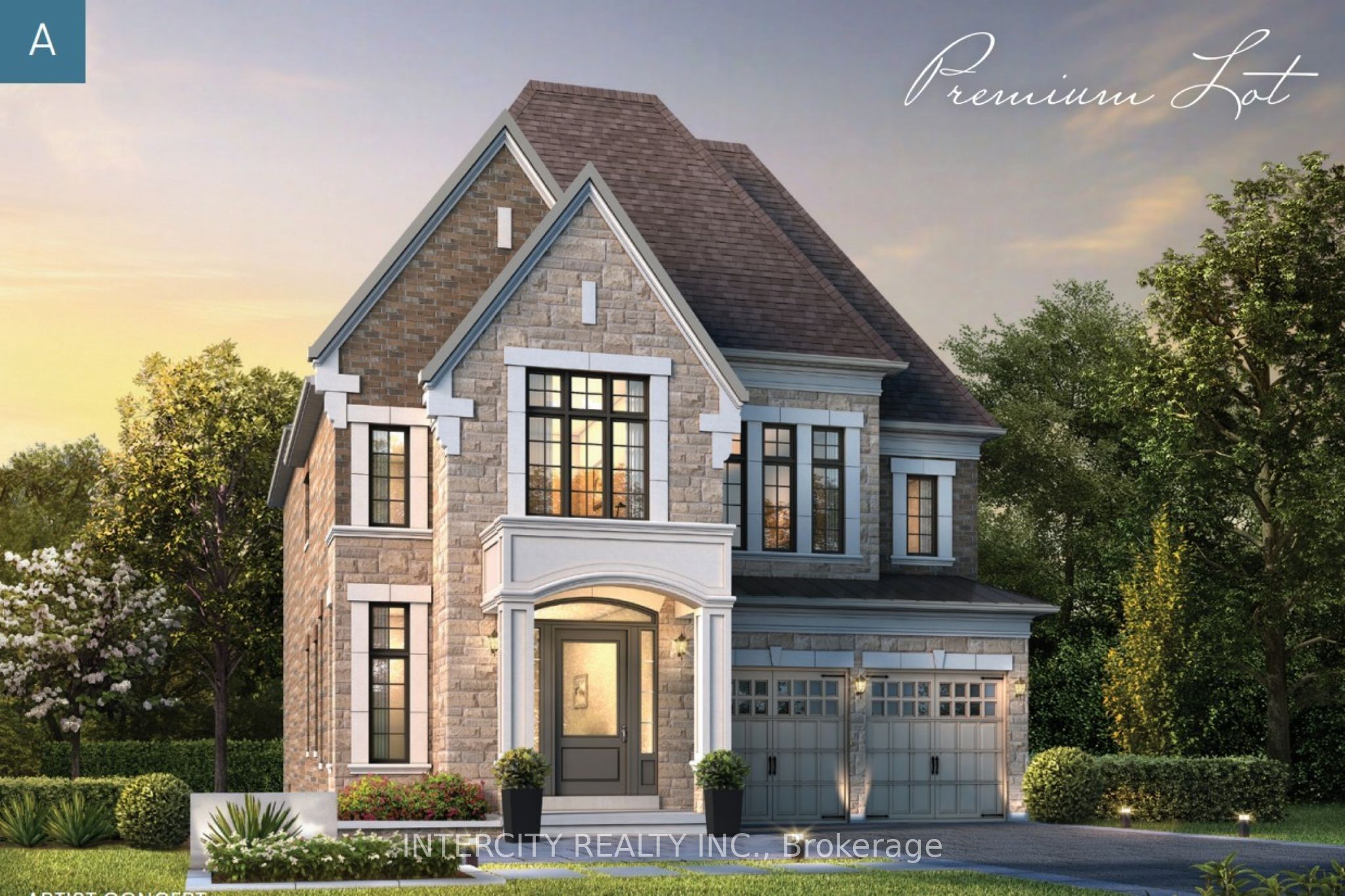
$2,449,990
Est. Payment
$9,357/mo*
*Based on 20% down, 4% interest, 30-year term
Listed by INTERCITY REALTY INC.
Detached•MLS #N12064402•Price Change
Price comparison with similar homes in King
Compared to 66 similar homes
22.6% Higher↑
Market Avg. of (66 similar homes)
$1,998,794
Note * Price comparison is based on the similar properties listed in the area and may not be accurate. Consult licences real estate agent for accurate comparison
Room Details
| Room | Features | Level |
|---|---|---|
Kitchen 4.23 × 4.14 m | Stone CountersPorcelain FloorPantry | Ground |
Dining Room 4.2 × 4.1 m | Hardwood FloorCoffered Ceiling(s)Large Window | Ground |
Living Room 3.85 × 3.75 m | Hardwood FloorLarge Window | Ground |
Primary Bedroom 7.1 × 5.1 m | Hardwood Floor5 Pc EnsuiteHis and Hers Closets | Second |
Bedroom 2 4.1 × 3.5 m | Hardwood Floor4 Pc EnsuiteWalk-In Closet(s) | Second |
Bedroom 3 4.4 × 3.6 m | Hardwood Floor4 Pc EnsuiteLarge Window | Second |
Client Remarks
Brand new Stirling Model elevation A approx. 3518 square feet built by Zancor Homes, nestled in the prestigious Kings Calling Country Estate neighbourhood in King City. This stunning two storey model features separate dining and living spaces. It boasts an open concept kitchen with breakfast area leading into the great room. Servery and large sunken mudroom. Upper has 4 spacious bedrooms with three baths, walk-in closets and the laundry room. Features include: 5" prefinished engineered flooring, quality 24" x 24" porcelain tile floors as per plans, 7 - 1/4" baseboards, stained Maple kitchen cabinetry with extended uppers and crown moulding, stone countertops in kitchen and baths, upgraded Moen faucets, 20 interior pot lights and heated floors included for the Primary ensuite. Main floor ceilings are 10ft, 9ft on the 2nd floor and basement. Close to schools. ** EXTRAS ** Interior 2nd Floor Doors Upgraded to 8' * Servery Upgraded to include sink & faucet * Tasteful Loggia with flat roof finished to match exterior of the home * Coffered ceiling in living room * Waffle ceiling in great room **
About This Property
201 Charles Baker Drive, King, L7B 0T2
Home Overview
Basic Information
Walk around the neighborhood
201 Charles Baker Drive, King, L7B 0T2
Shally Shi
Sales Representative, Dolphin Realty Inc
English, Mandarin
Residential ResaleProperty ManagementPre Construction
Mortgage Information
Estimated Payment
$0 Principal and Interest
 Walk Score for 201 Charles Baker Drive
Walk Score for 201 Charles Baker Drive

Book a Showing
Tour this home with Shally
Frequently Asked Questions
Can't find what you're looking for? Contact our support team for more information.
See the Latest Listings by Cities
1500+ home for sale in Ontario

Looking for Your Perfect Home?
Let us help you find the perfect home that matches your lifestyle