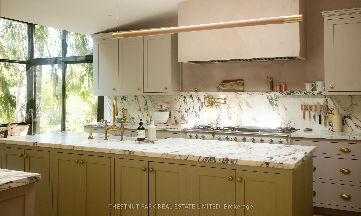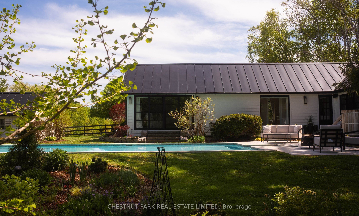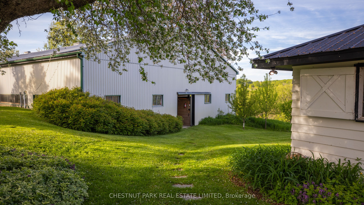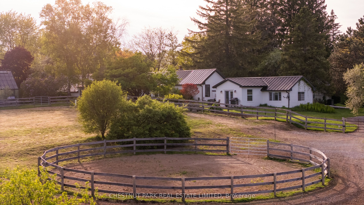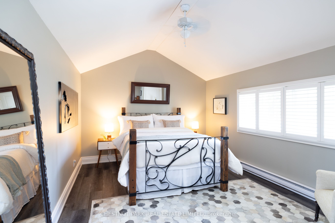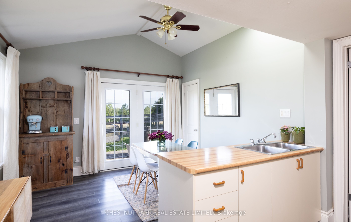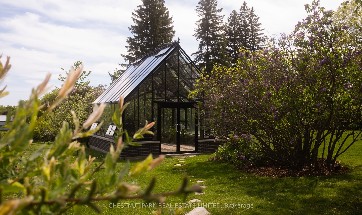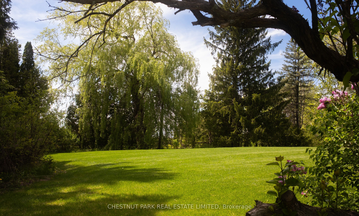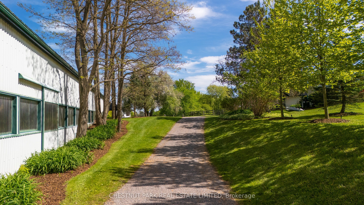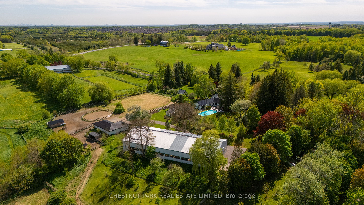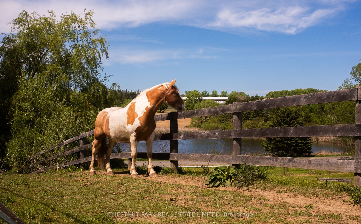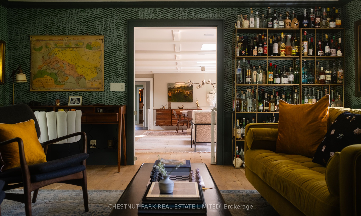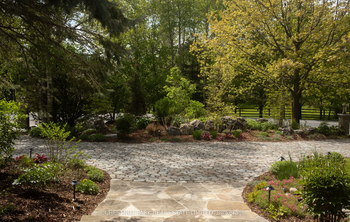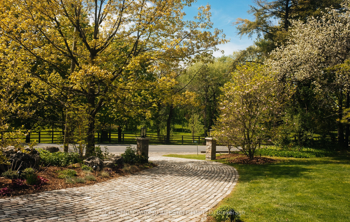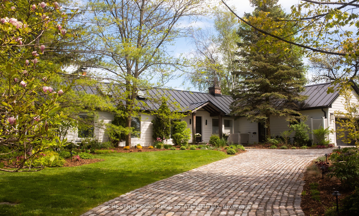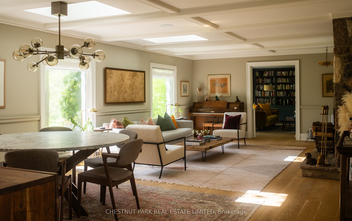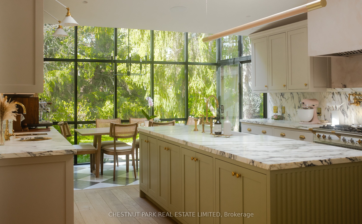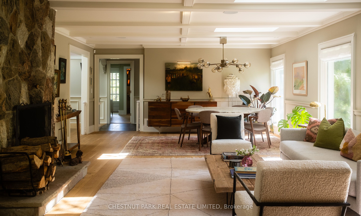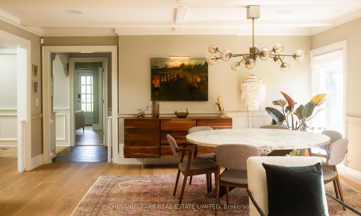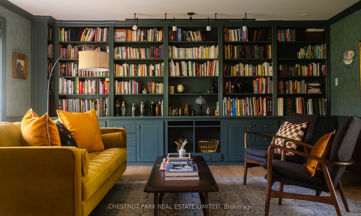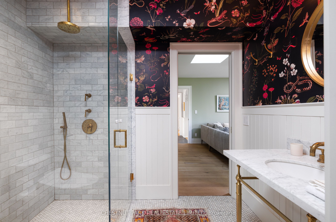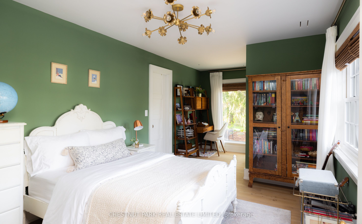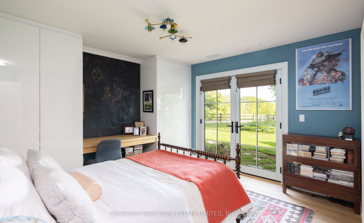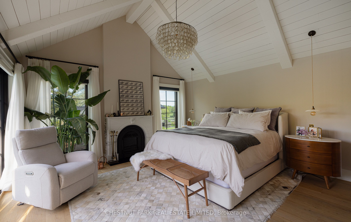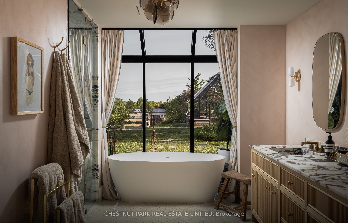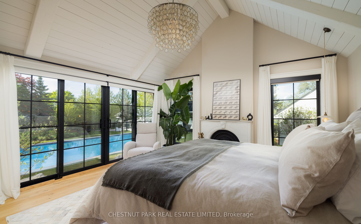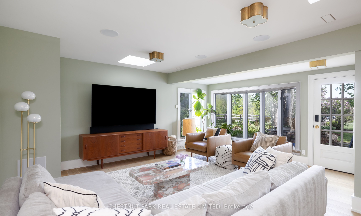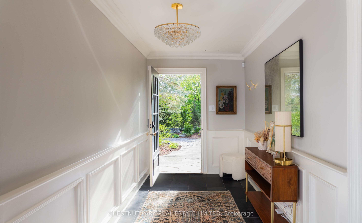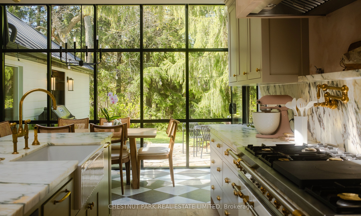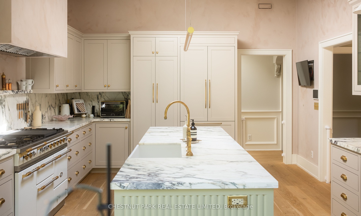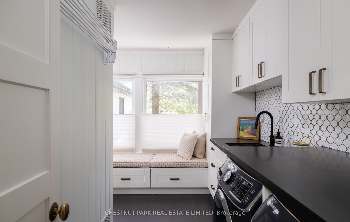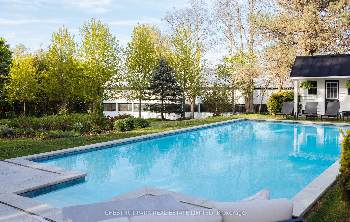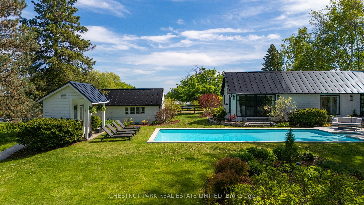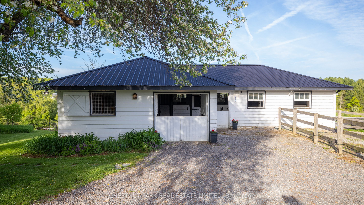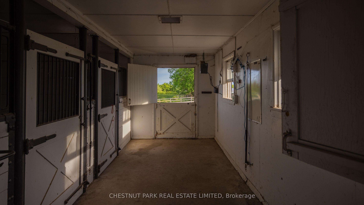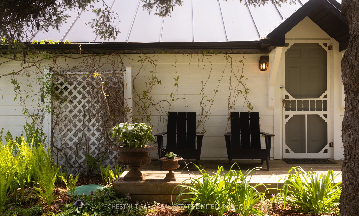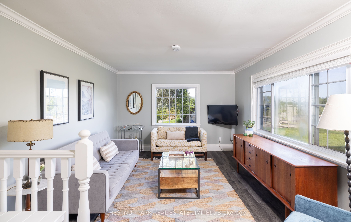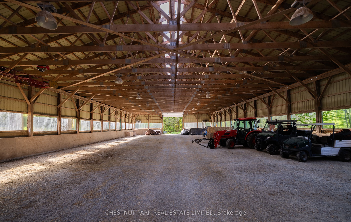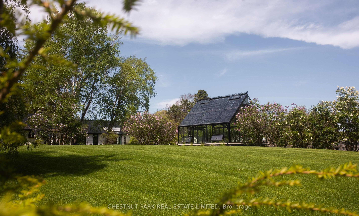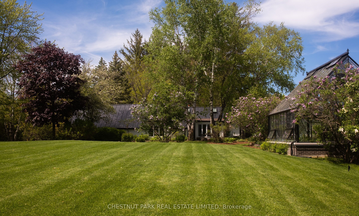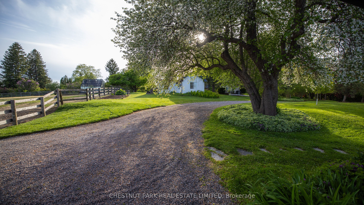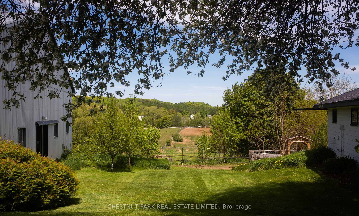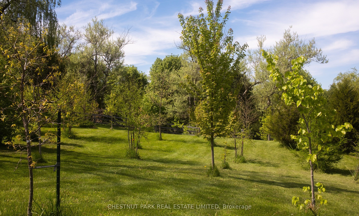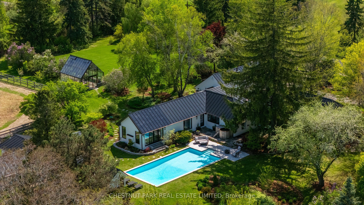
$5,995,000
Est. Payment
$22,897/mo*
*Based on 20% down, 4% interest, 30-year term
Listed by CHESTNUT PARK REAL ESTATE LIMITED
Detached•MLS #N12164766•New
Price comparison with similar homes in King
Compared to 38 similar homes
212.0% Higher↑
Market Avg. of (38 similar homes)
$1,921,770
Note * Price comparison is based on the similar properties listed in the area and may not be accurate. Consult licences real estate agent for accurate comparison
Room Details
| Room | Features | Level |
|---|---|---|
Dining Room 9.47 × 4.98 m | Combined w/LivingHardwood FloorLarge Window | Main |
Living Room 9.47 × 4.98 m | Combined w/DiningHardwood FloorFireplace | Main |
Kitchen 7.34 × 4.24 m | Heated FloorMarble CounterVaulted Ceiling(s) | Main |
Bedroom 4 6.5 × 4.27 m | Hardwood FloorMurphy BedSemi Ensuite | Main |
Bedroom 2 5.74 × 3.07 m | Hardwood FloorSemi EnsuiteLarge Window | Main |
Bedroom 3 3.63 × 3.61 m | Hardwood Floor3 Pc EnsuiteWalk-Out | Main |
Client Remarks
Kincora Farm is truly one of a kind, offering an extraordinary collection of amenities on breathtakingly beautiful grounds that set it apart from any other property in the area. Located on 5 ac in the heart of King Township's horse country, the property features a beautifully renovated bungalow w/ stunning views of the grounds from every window. It is a home w/ a flowing layout, thoughtful details, natural light & exceptional features & finishes. The heart of the house, a chef's kitchen showcases natural stone countertops, top of the line appliances, checkerboard title floor in the eating area, a large center island & a bright solarium addition that brings the outdoors in. The combined living & dining room centers around a striking floor-to-ceiling fieldstone wood-burning fireplace & flows into an English inspired study with built-in bookshelves and courtyard views. Additional living space includes a family room connected to a guest suite with Murphy bed. The primary suite is a sanctuary w/ views over the pool & over to the stable, a soft colour pallet, vaulted ceilings, his & hers walk-in closets, & a spa-like ensuite w/ natural stone finishes, walk-in shower & a soaker tub overlooking the greenhouse. The property includes a charming 1 bed guest cottage positioned between the pool and barn, a perfect space for guests to stay. A large 20 x 40 pool is set naturally into the ground and provides all day sun & ample lounging space. Mature perennial gardens & various tree varieties ensure there is colour from spring to fall. Equestrian amenities include a 5-stall barn w/ large matted stalls, paddocks & 60x140 indoor arena w/ 4 stalls & viewing lounge and is accessible by its own gated drive. The arena has many uses including car storage. A greenhouse with brick herringbone floors and heated reclaimed cobblestone circular drive completes this remarkable estate that truly has it all.Less than 1hr from T.O , close to CDS, SAC, SAS, Villanova, Caledon Equestrian Park, etc
About This Property
13825 8th Concession, King, L0G 1T0
Home Overview
Basic Information
Walk around the neighborhood
13825 8th Concession, King, L0G 1T0
Shally Shi
Sales Representative, Dolphin Realty Inc
English, Mandarin
Residential ResaleProperty ManagementPre Construction
Mortgage Information
Estimated Payment
$0 Principal and Interest
 Walk Score for 13825 8th Concession
Walk Score for 13825 8th Concession

Book a Showing
Tour this home with Shally
Frequently Asked Questions
Can't find what you're looking for? Contact our support team for more information.
See the Latest Listings by Cities
1500+ home for sale in Ontario

Looking for Your Perfect Home?
Let us help you find the perfect home that matches your lifestyle
