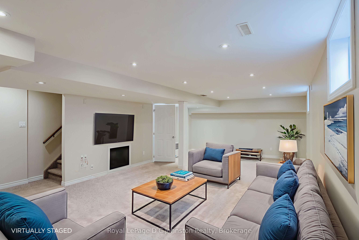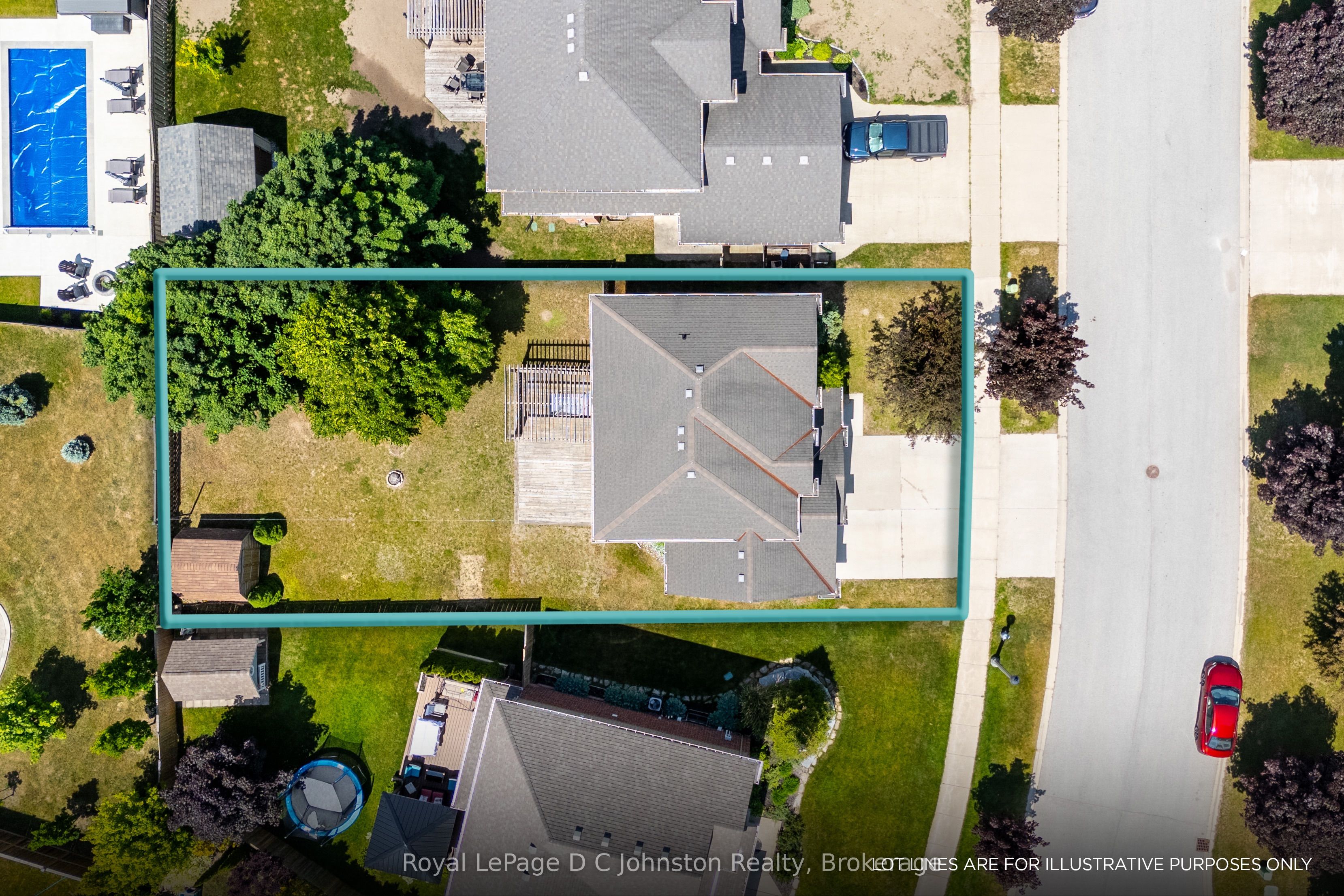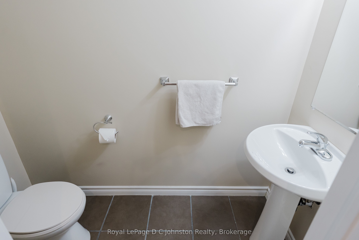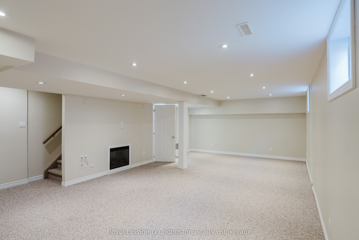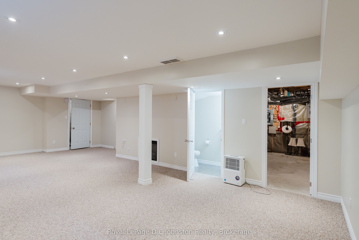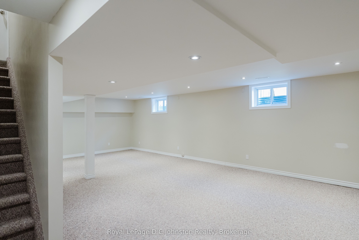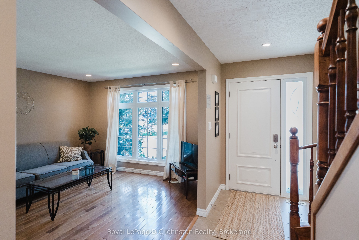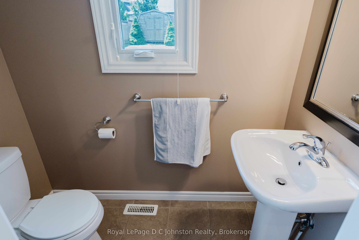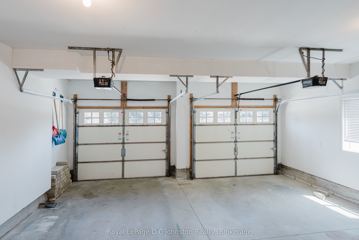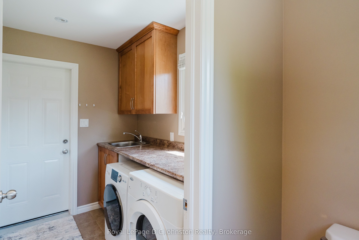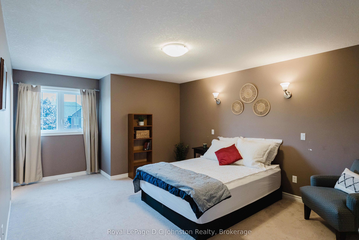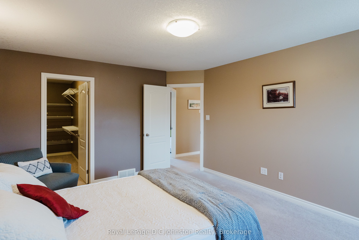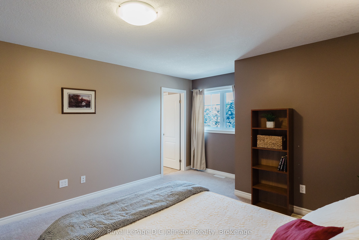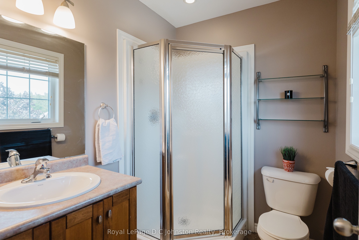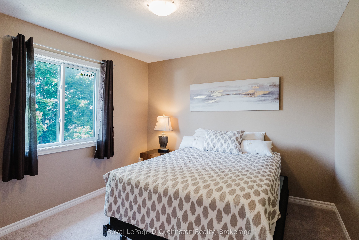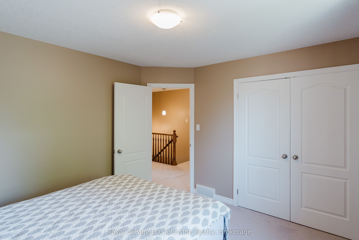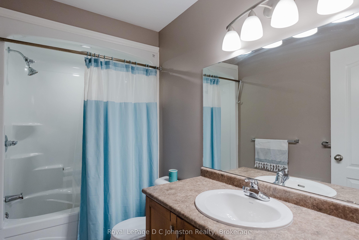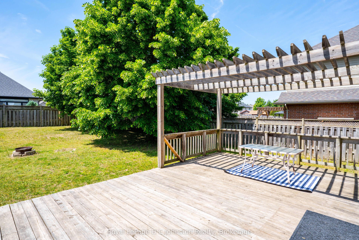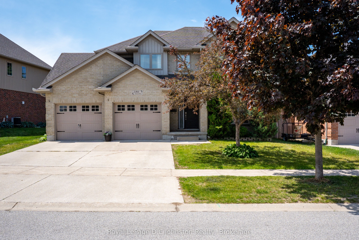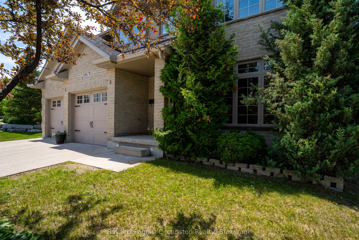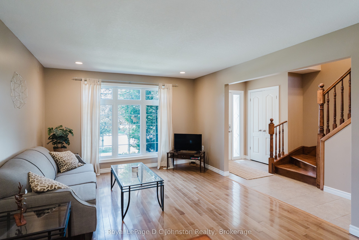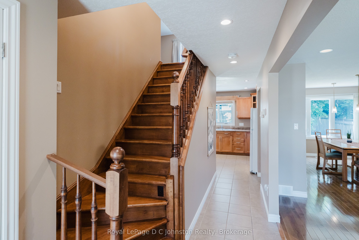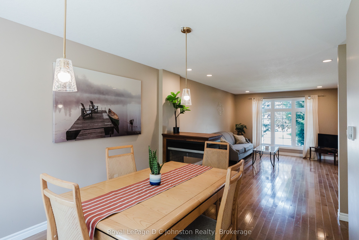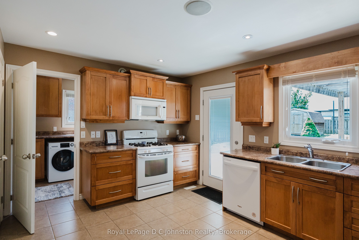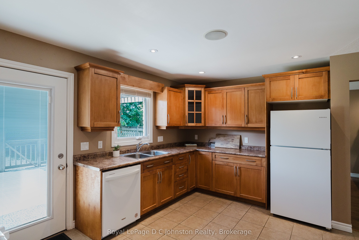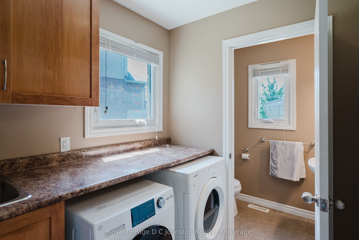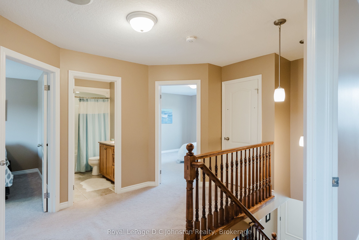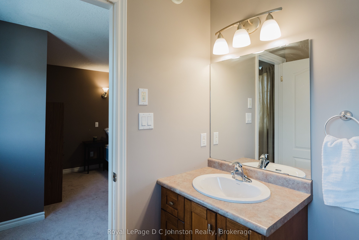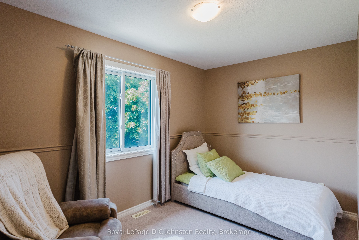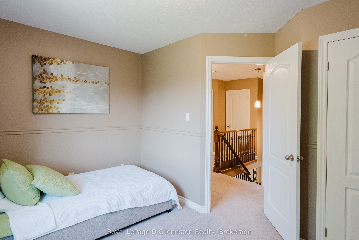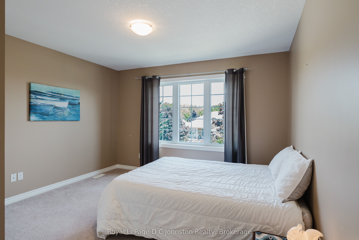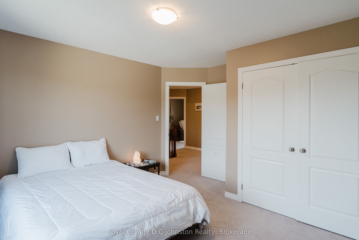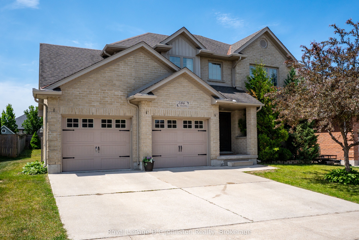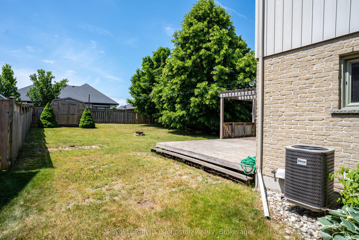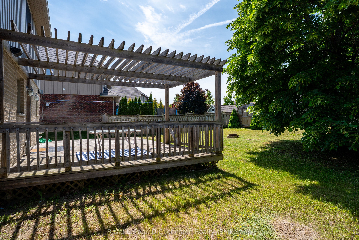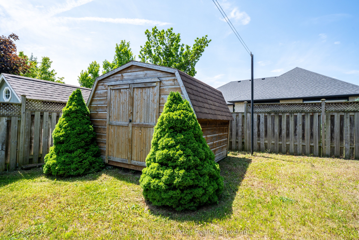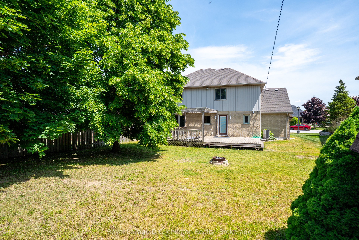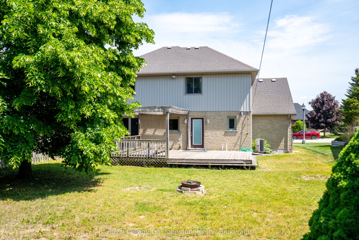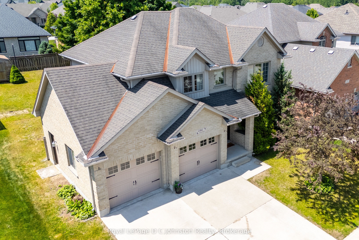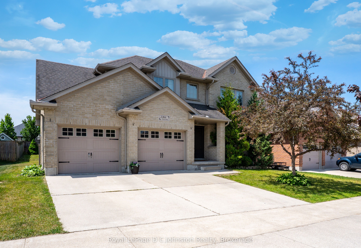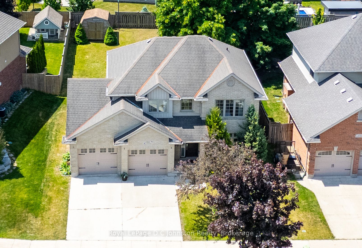
$849,000
Est. Payment
$3,243/mo*
*Based on 20% down, 4% interest, 30-year term
Listed by Royal LePage D C Johnston Realty
Detached•MLS #X12231407•New
Price comparison with similar homes in Kincardine
Compared to 2 similar homes
-40.0% Lower↓
Market Avg. of (2 similar homes)
$1,414,500
Note * Price comparison is based on the similar properties listed in the area and may not be accurate. Consult licences real estate agent for accurate comparison
Room Details
| Room | Features | Level |
|---|---|---|
Living Room 3.64 × 4.87 m | FireplaceHardwood Floor | Main |
Dining Room 3.04 × 3.96 m | Hardwood Floor | Main |
Kitchen 3.25 × 3.65 m | Walk-OutPantry | Main |
Primary Bedroom 3.88 × 4.57 m | 3 Pc EnsuiteWalk-In Closet(s) | Second |
Bedroom 3.27 × 3.65 m | Second | |
Bedroom 3.35 × 3.78 m | Second |
Client Remarks
This Home is ON POINT! Welcome to this beautifully maintained 4-bedroom, 4-bathroom gem in the sought-after Stonehaven subdivision, one of Kincardine's most desirable neighbourhoods! Just minutes from parks, schools, soccer fields and beaches, this is the ultimate location for family living. From the moment you arrive, you will be impressed by the wonderful curb appeal featuring landscaped gardens, a double concrete driveway, and a spacious double car garage. Inside, the home shines with a warm, inviting layout, highlighted by maple kitchen cabinetry, plenty of windows for natural light, and maple and ceramic flooring throughout the main level. A striking freestanding fireplace offers a cozy focal point and stylishly divides the living and dining rooms, making entertaining easy. The kitchen has great sight lines to the backyard which is perfect for little ones and there is plenty of counter space for meal prep! A brand new fridge, a gas stove and a walk out to the back deck completes this space! Downstairs, a huge 15' x 28' finished family room provides the perfect space to unwind, play, or host guests. Be sure to check out the basement virtually staged to see the potential there! The primary suite is a retreat of its own, complete with a huge walk-in closet and a private 3-piece ensuite. With four full bathrooms - one on each level, plus the convenience of main floor laundry, this home has every box checked. Step outside to a private backyard oasis featuring mature trees, a large 16' x 24' deck, a big shed, and a partially fenced yard perfect for kids, pets, or summer BBQs. Stay comfortable year-round with natural gas forced air heating, central air conditioning, and an air exchanger. Move in ready - bring your family for a viewing! Short 20 minute drive to Bruce Power!
About This Property
286 WIECK Boulevard, Kincardine, N2Z 0A7
Home Overview
Basic Information
Walk around the neighborhood
286 WIECK Boulevard, Kincardine, N2Z 0A7
Shally Shi
Sales Representative, Dolphin Realty Inc
English, Mandarin
Residential ResaleProperty ManagementPre Construction
Mortgage Information
Estimated Payment
$0 Principal and Interest
 Walk Score for 286 WIECK Boulevard
Walk Score for 286 WIECK Boulevard

Book a Showing
Tour this home with Shally
Frequently Asked Questions
Can't find what you're looking for? Contact our support team for more information.
See the Latest Listings by Cities
1500+ home for sale in Ontario

Looking for Your Perfect Home?
Let us help you find the perfect home that matches your lifestyle
