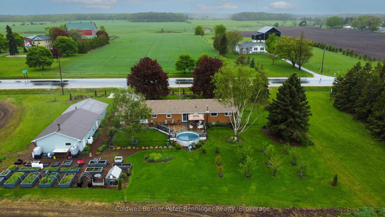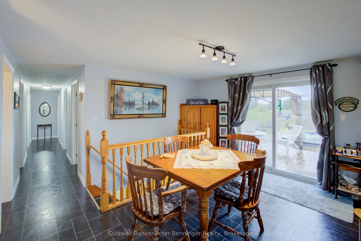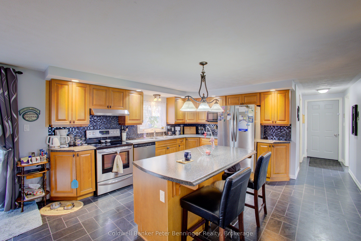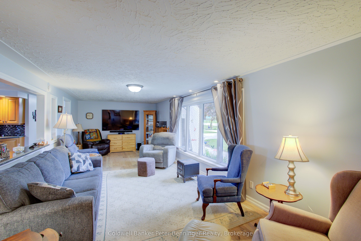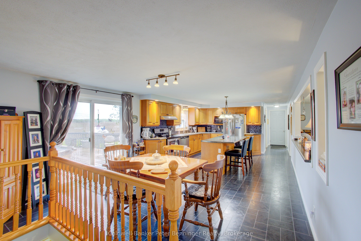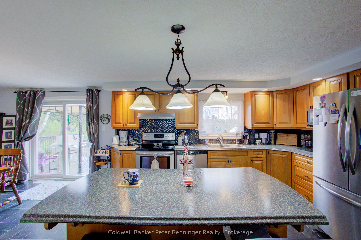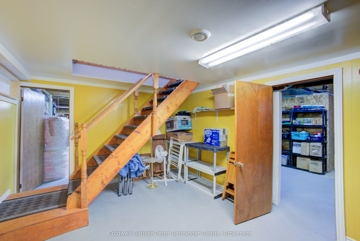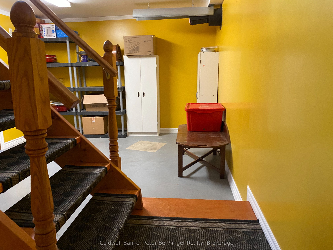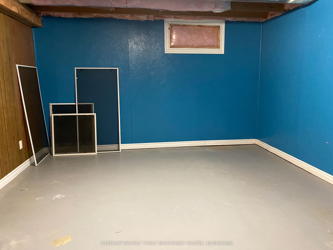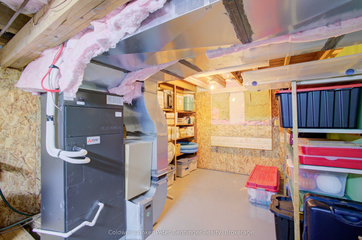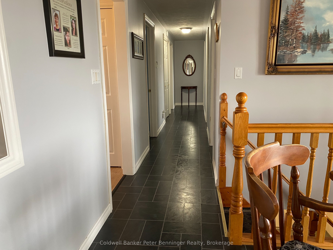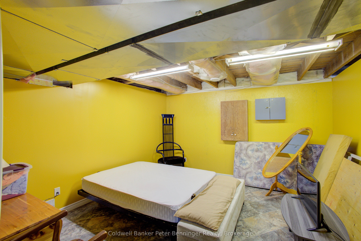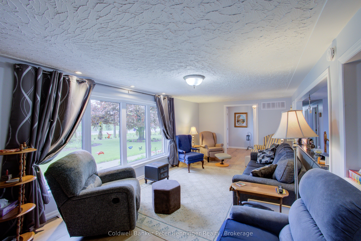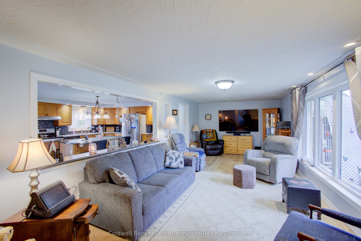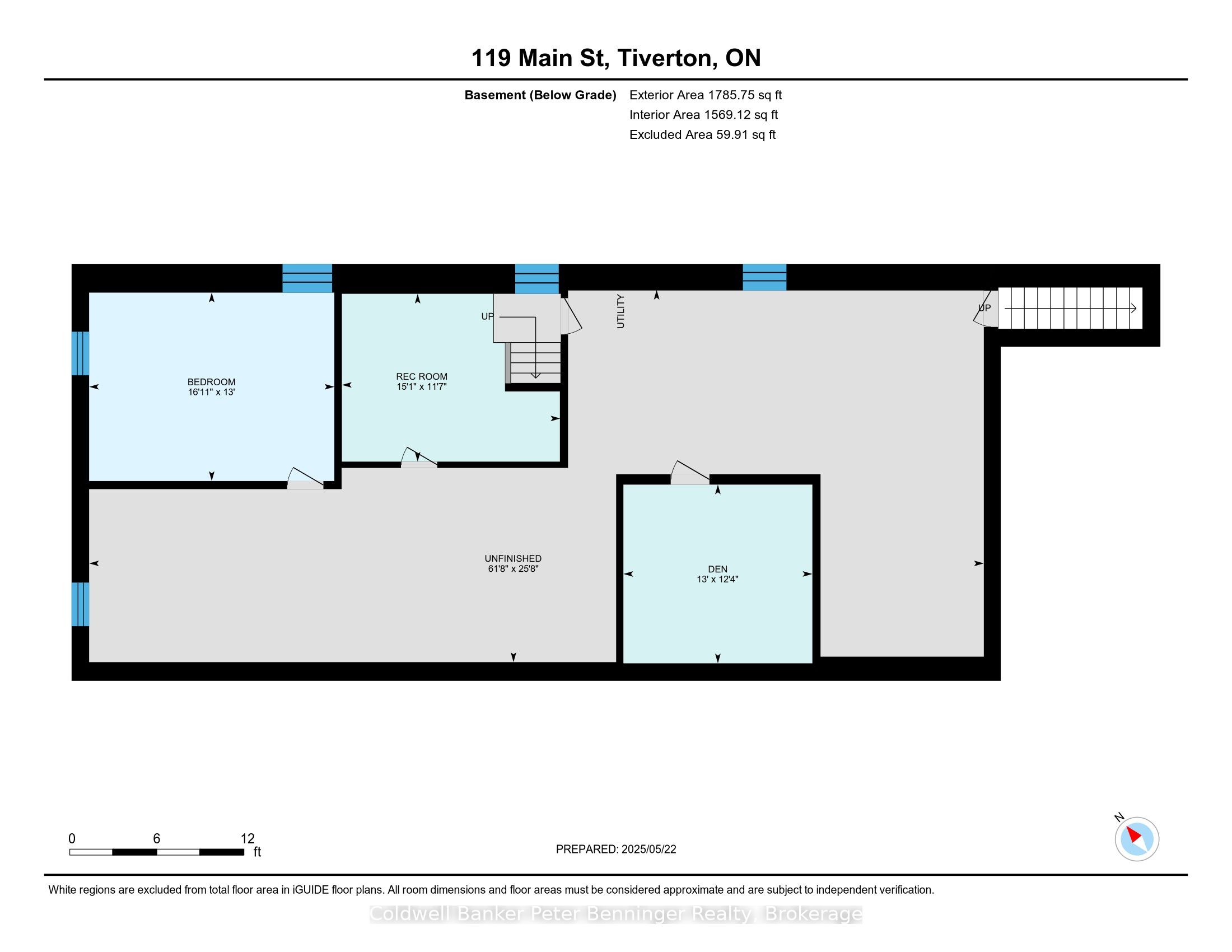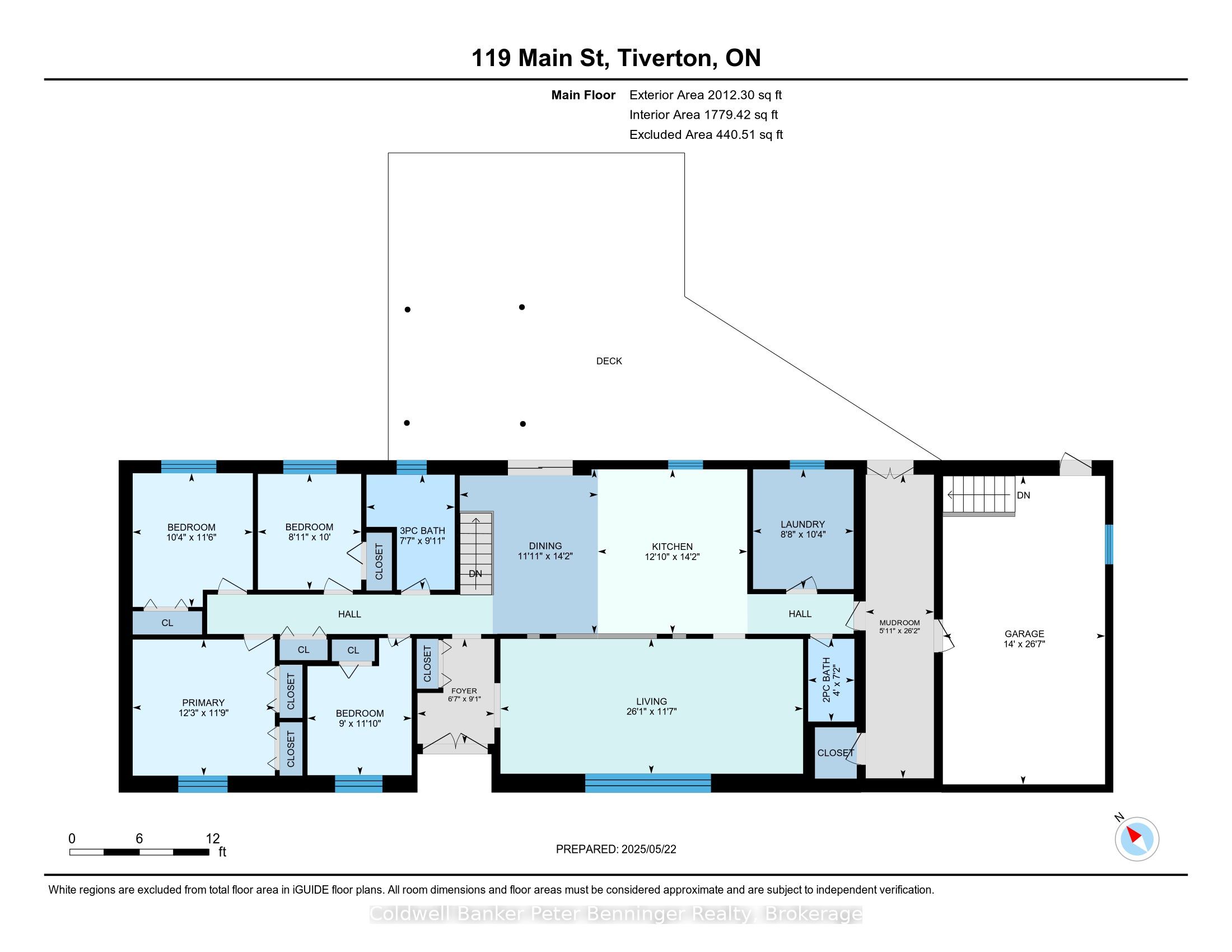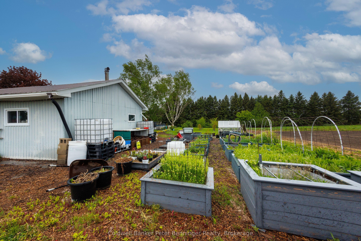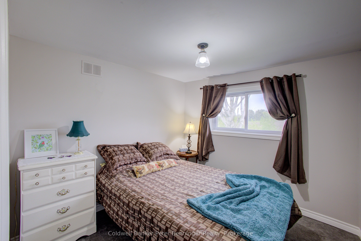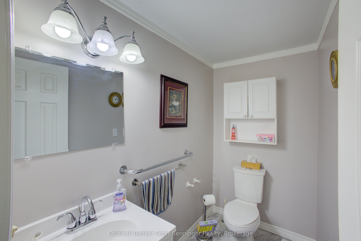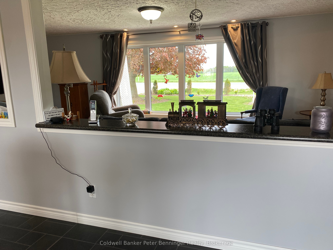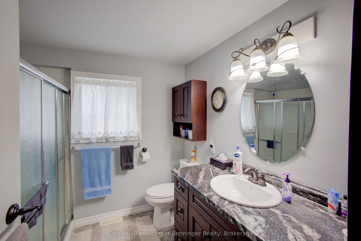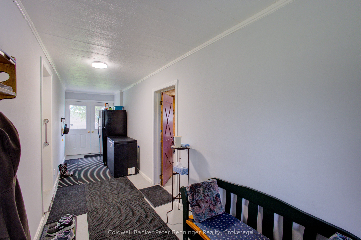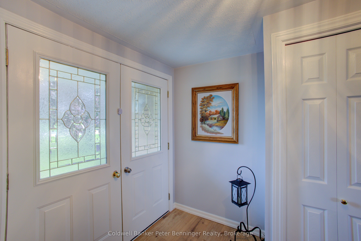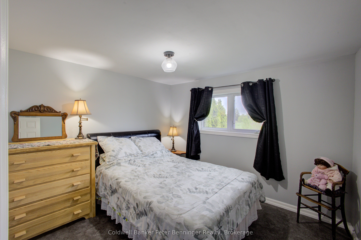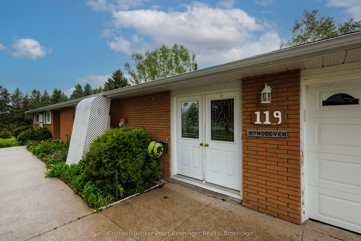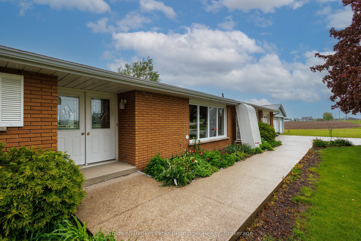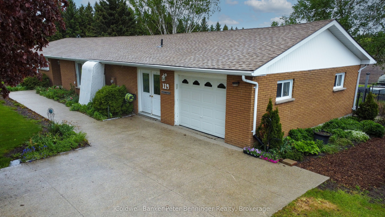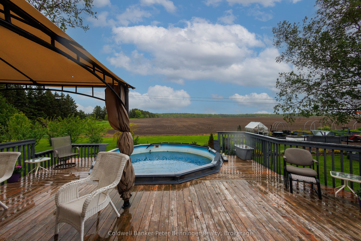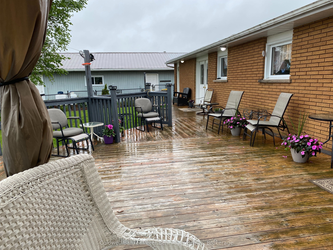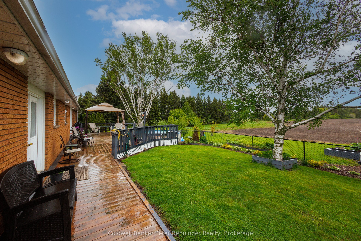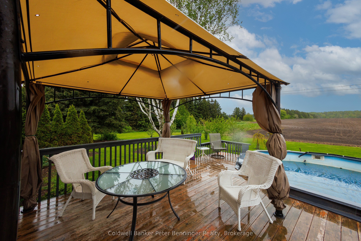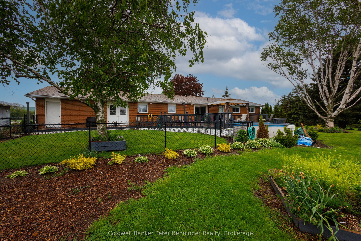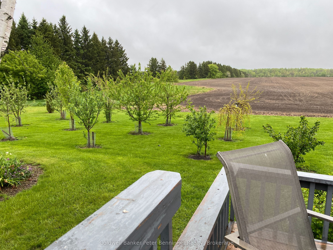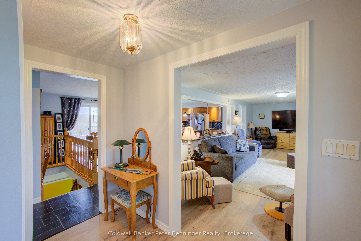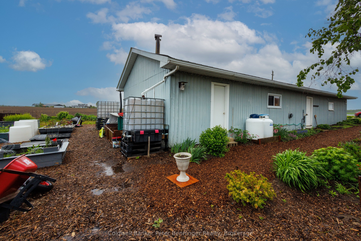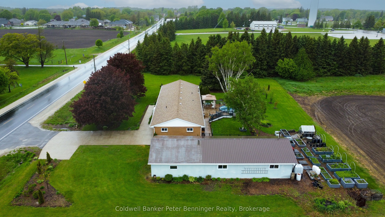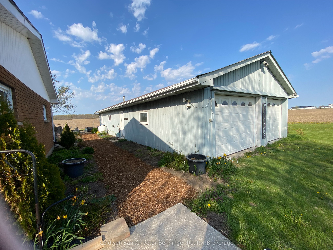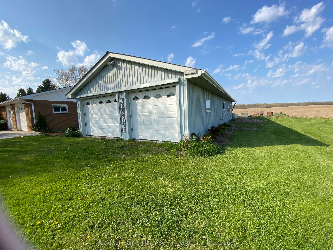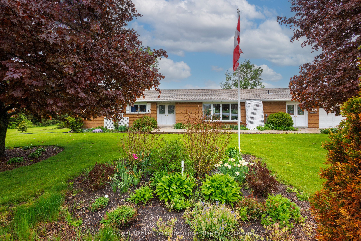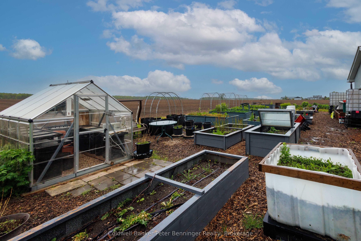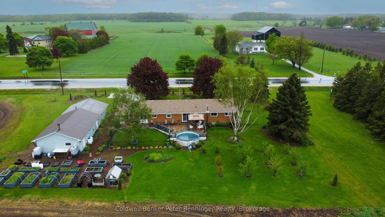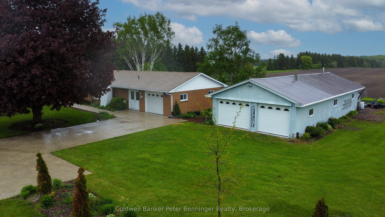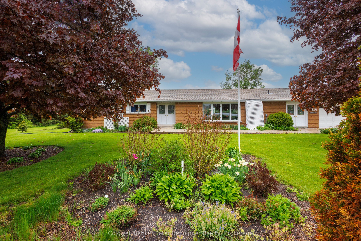
$799,900
Est. Payment
$3,055/mo*
*Based on 20% down, 4% interest, 30-year term
Listed by Coldwell Banker Peter Benninger Realty
Detached•MLS #X12170922•Price Change
Price comparison with similar homes in Kincardine
Compared to 9 similar homes
11.0% Higher↑
Market Avg. of (9 similar homes)
$720,954
Note * Price comparison is based on the similar properties listed in the area and may not be accurate. Consult licences real estate agent for accurate comparison
Room Details
| Room | Features | Level |
|---|---|---|
Kitchen 4.31 × 3.92 m | Vinyl Floor | Main |
Dining Room 4.32 × 3.63 m | Vinyl Floor | Main |
Bedroom 3.6 × 2.74 m | Main | |
Bedroom 2 3.04 × 2.71 m | Main | |
Bedroom 3 3.51 × 3.16 m | Main | |
Bedroom 4 3.58 × 3.73 m | Main |
Client Remarks
This 4 bedroom, 1.5 bath all-brick bungalow, is a country location on Highway 21 at the edge of the Village of Tiverton. The home is approximately 1771 square feet finished on main level and a partially finished basement with most basement walls drywalled and painted. Country views all around and is within walking distance to all the amenities in the village and less than 10 minute drive to the shores of Lake Huron and 15 to 20 minutes to nearby towns of Kincardine and Port Elgin. The home has been very well-maintained and is very energy efficient due to the heating system with a heat pump and due to the renovation by current owner that added additional insulation, new drywall and paint to most exterior walls on the main level of the home which almost eliminates traffic noise. (There is a chimney however, wood heat is no longer used to heat the home.) The basement has a walk up to the one car garage. The large mudroom provides entry on south side of home but also extends all the way to the rear of home with exit to the rear yard. The rear yard contains a variety of fruit trees and raised container-style flower and vegetable beds There is a detached, insulated, workshop divided in two by large doors, one area with plywood floor is approximately 23 feet 2 inches x 39 feet 3 inches and the other area with concrete floor (2-car garage with access by two overhead garage doors) is approximately 22 feet 11 inches x 23 feet 4 inches. Concrete driveway to the home and a wood deck at rear of home, 24 feet x 24 feet and an additional 8 feet x 24 feet on which sits the small pool. There is a drilled well, septic system and a drinking water system. The property provides many features that are suitable to a growing family, hobbyists, market gardeners and those who desire main level living, plenty of outdoor space and opportunities in the partially finished basement, for further bedrooms, bathrooms and/or recreation room. Could this help you enrich your lifestyle?
About This Property
119 Main Street, Kincardine, N0G 2T0
Home Overview
Basic Information
Walk around the neighborhood
119 Main Street, Kincardine, N0G 2T0
Shally Shi
Sales Representative, Dolphin Realty Inc
English, Mandarin
Residential ResaleProperty ManagementPre Construction
Mortgage Information
Estimated Payment
$0 Principal and Interest
 Walk Score for 119 Main Street
Walk Score for 119 Main Street

Book a Showing
Tour this home with Shally
Frequently Asked Questions
Can't find what you're looking for? Contact our support team for more information.
See the Latest Listings by Cities
1500+ home for sale in Ontario

Looking for Your Perfect Home?
Let us help you find the perfect home that matches your lifestyle

