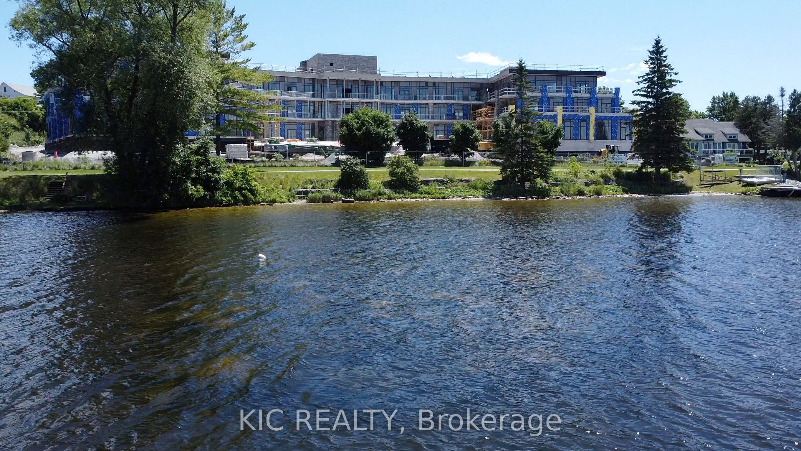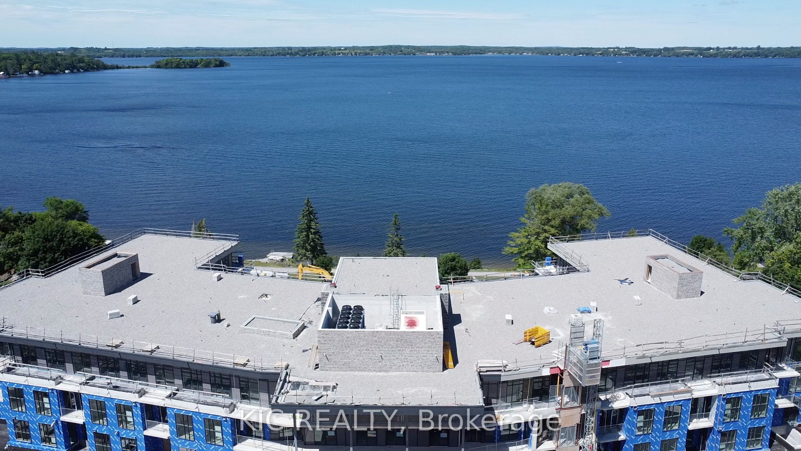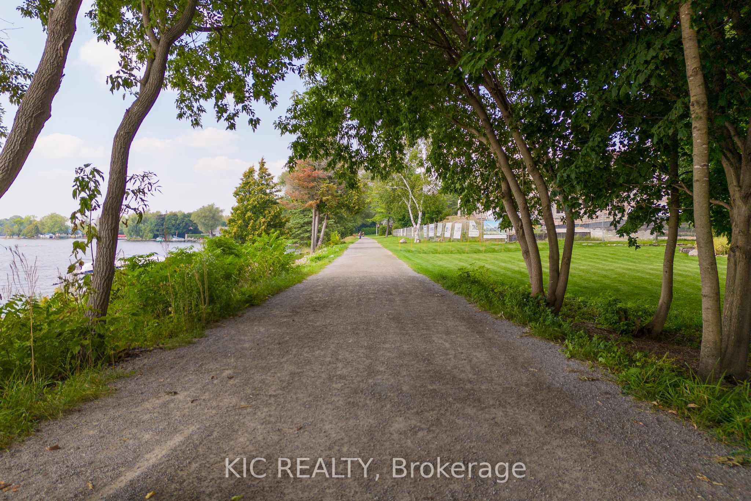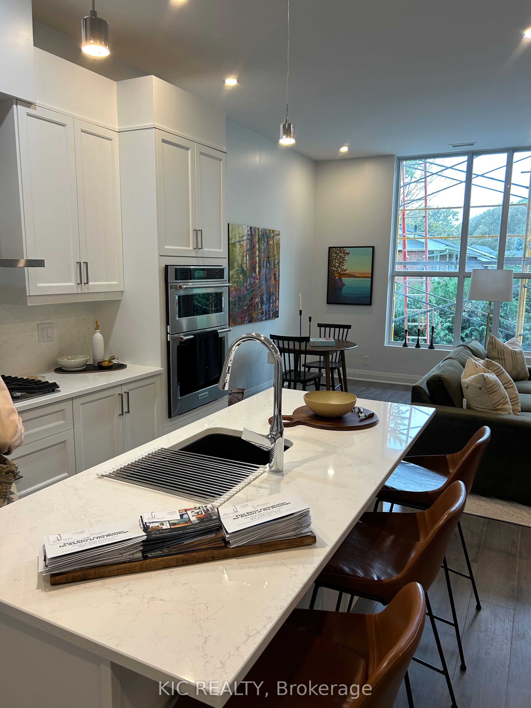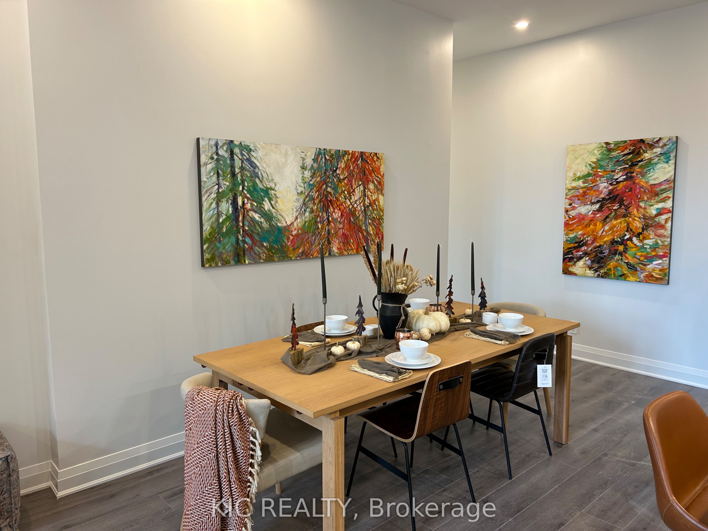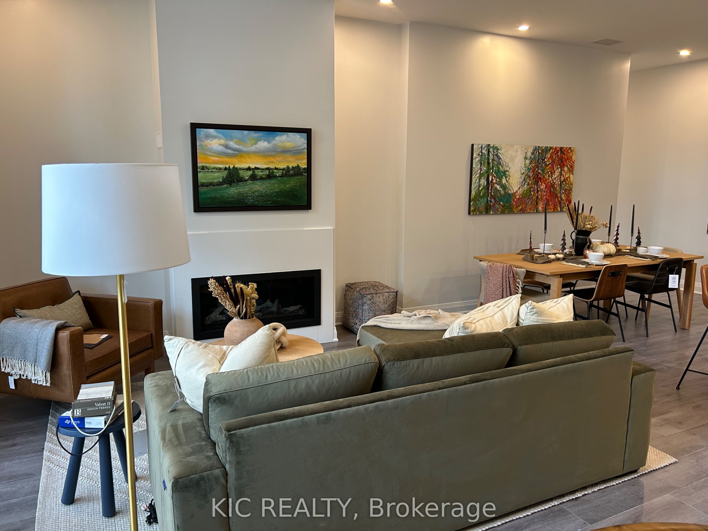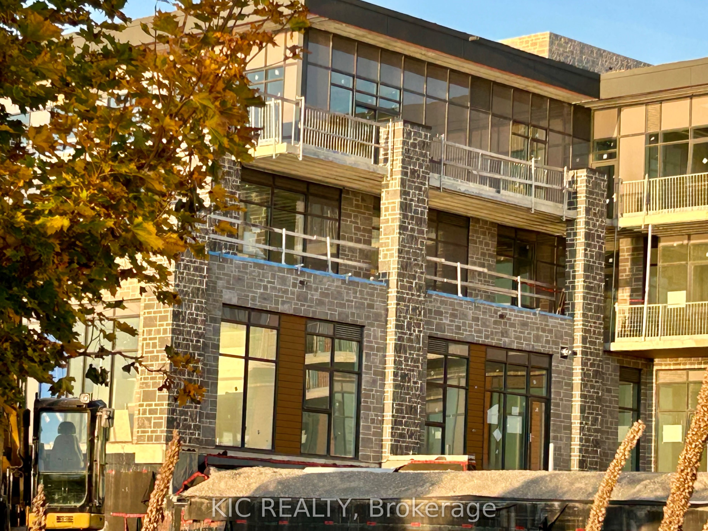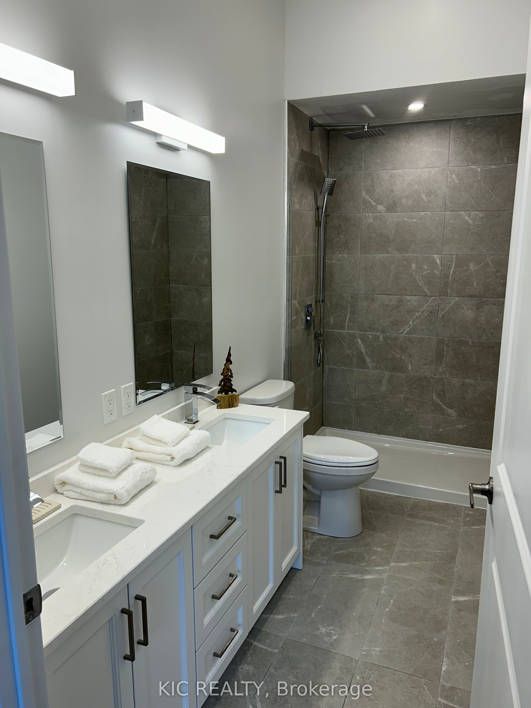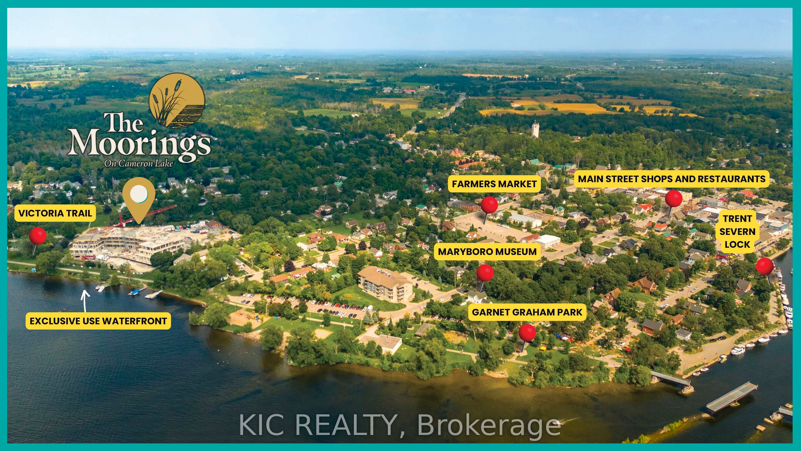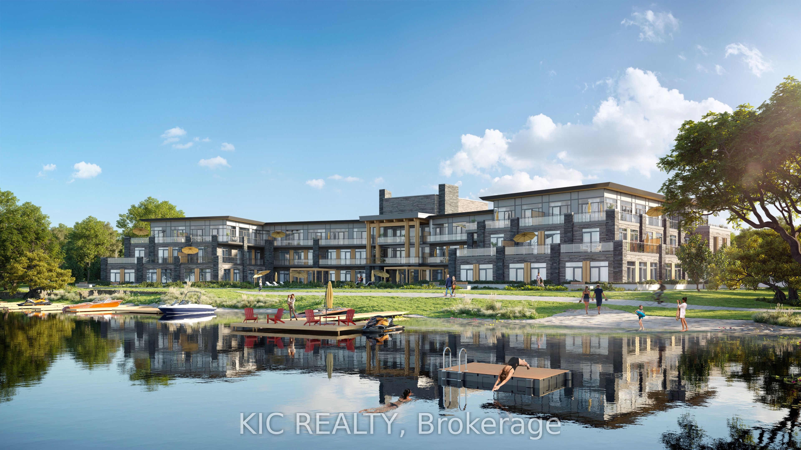
$999,500
Est. Payment
$3,817/mo*
*Based on 20% down, 4% interest, 30-year term
Listed by KIC REALTY
Condo Apartment•MLS #X8384736•Extension
Included in Maintenance Fee:
Water
Common Elements
Building Insurance
CAC
Price comparison with similar homes in Kawartha Lakes
Compared to 2 similar homes
65.1% Higher↑
Market Avg. of (2 similar homes)
$605,450
Note * Price comparison is based on the similar properties listed in the area and may not be accurate. Consult licences real estate agent for accurate comparison
Room Details
| Room | Features | Level |
|---|---|---|
Kitchen 4.3 × 2.93 m | Hardwood FloorCentre IslandQuartz Counter | Main |
Living Room 5.21 × 3.54 m | Hardwood FloorFireplaceW/O To Terrace | Main |
Dining Room 3.54 × 3.29 m | Hardwood Floor | Main |
Primary Bedroom 3.81 × 4.08 m | Hardwood FloorEnsuite BathW/O To Terrace | Main |
Bedroom 2 2.93 × 3.81 m | Hardwood Floor | Main |
Bedroom 3 3.6 × 2.9 m | Hardwood Floor | Main |
Client Remarks
The Moorings on Cameron Lake is Fenelon Falls premiere new waterfront condo property with an unmatched location and impressive outdoor terraces with BBQ hookup and hose bib. Direct waterfront access to Cameron Lake with stunning sunset views. A short stroll to local shops, restaurants, farmers market, parks, locks...literally everything in town you would need is so close! Direct access to the 55km Victoria Rail Trail for endless scenic biking and walking in a beautiful natural environment. Short drive to golf and spa. Approx. 10 ft. ceiling height with massive windows and 2 walk outs provide light and bright interior living spaces that transition to 2 incredibly large outdoor terraces measuring 37.5" x 9'10" and 25'10" x 9'10". Gorgeous kitchen with island, quartz counters and quartz backsplash. Engineered Hardwood throughout. Porcelain tile in Bathrooms and Laundry Room. Quartz counters in Bathrooms. Price includes Parking and Locker. Occupancy Spring 2025! **EXTRAS** **EXTRAS** S/S Appliances - Refrigerator, Beverage Fridge, Wall Oven with Microwave, Gas Cooktop, Dishwasher, Range Hood. Quartz countertops in Kitchen and Bathrooms. Laundry room with Side by Side Washer and Dryer.
About This Property
99 Louisa Street, Kawartha Lakes, K0M 1N0
Home Overview
Basic Information
Amenities
BBQs Allowed
Gym
Party Room/Meeting Room
Tennis Court
Visitor Parking
Walk around the neighborhood
99 Louisa Street, Kawartha Lakes, K0M 1N0
Shally Shi
Sales Representative, Dolphin Realty Inc
English, Mandarin
Residential ResaleProperty ManagementPre Construction
Mortgage Information
Estimated Payment
$0 Principal and Interest
 Walk Score for 99 Louisa Street
Walk Score for 99 Louisa Street

Book a Showing
Tour this home with Shally
Frequently Asked Questions
Can't find what you're looking for? Contact our support team for more information.
Check out 100+ listings near this property. Listings updated daily
See the Latest Listings by Cities
1500+ home for sale in Ontario

Looking for Your Perfect Home?
Let us help you find the perfect home that matches your lifestyle
